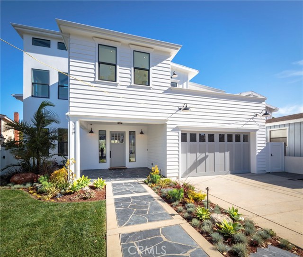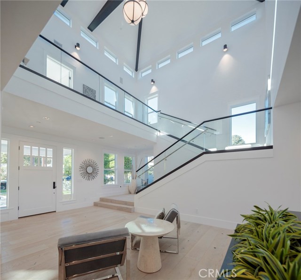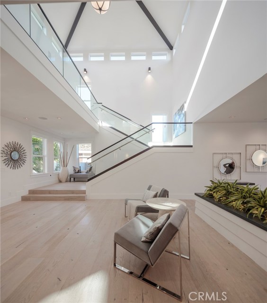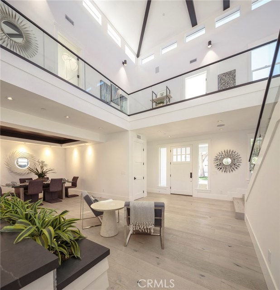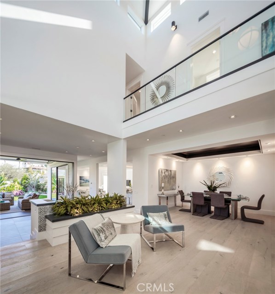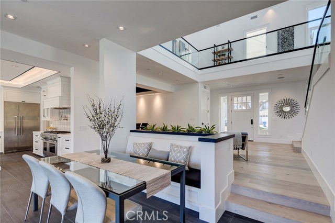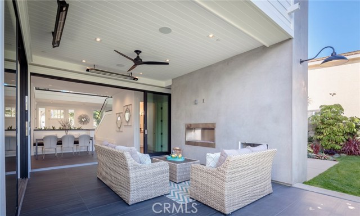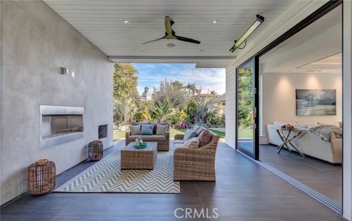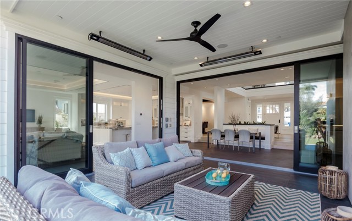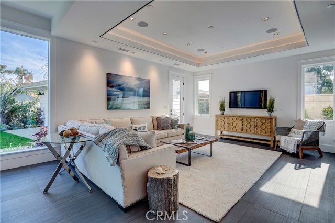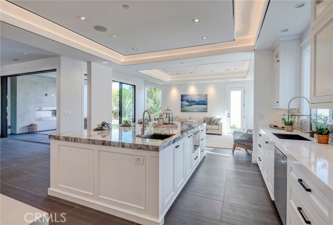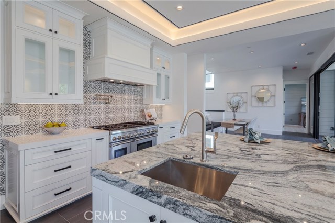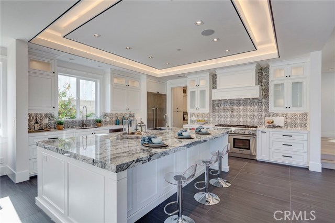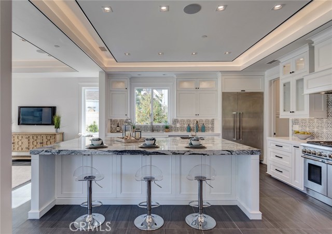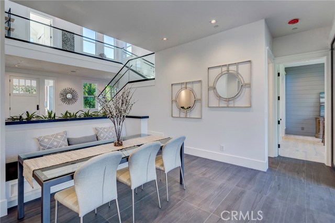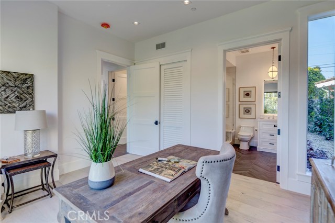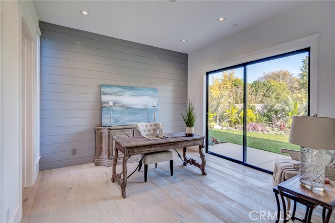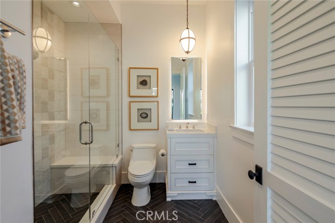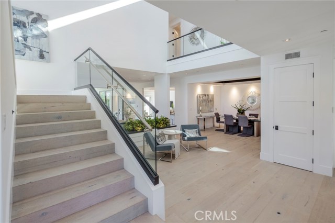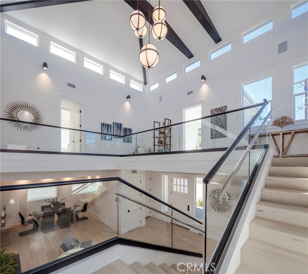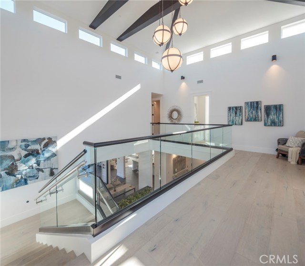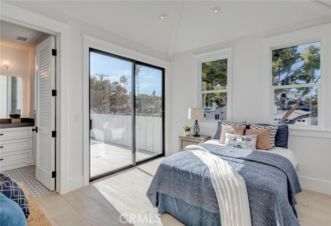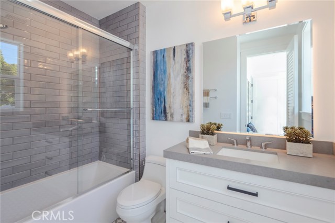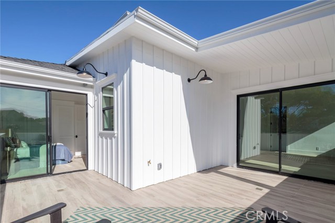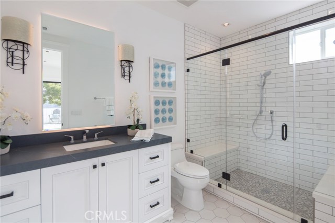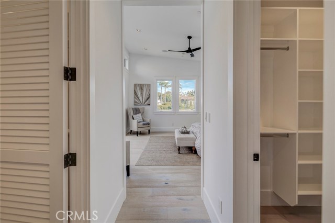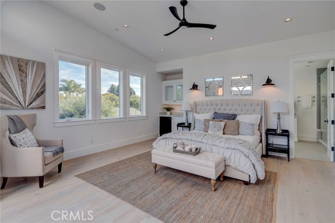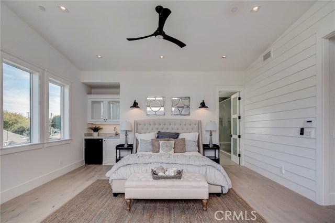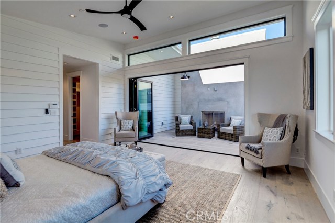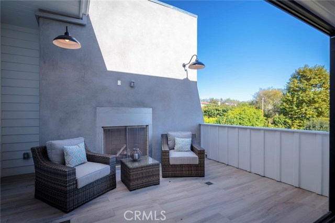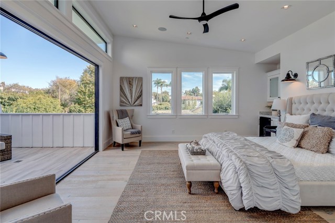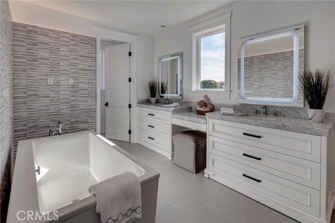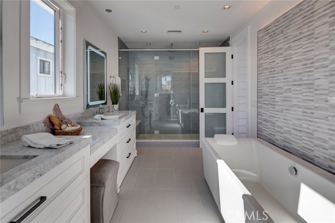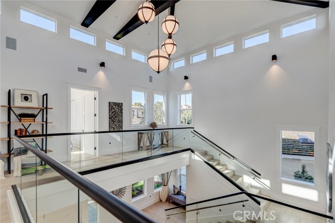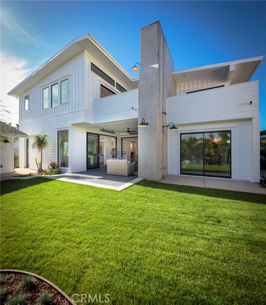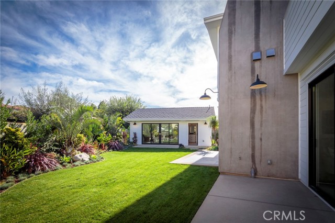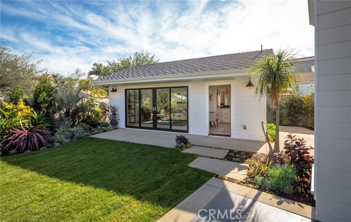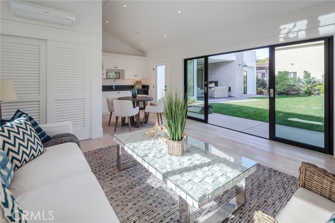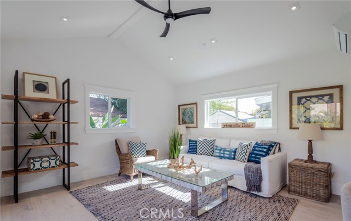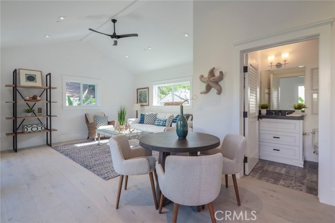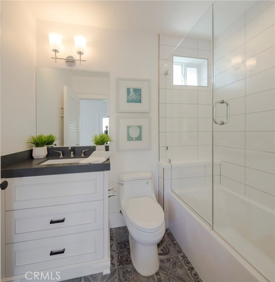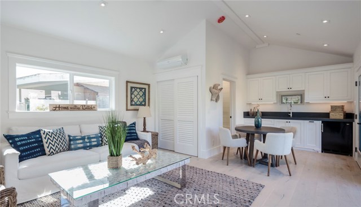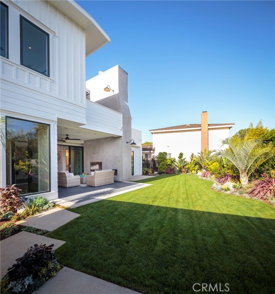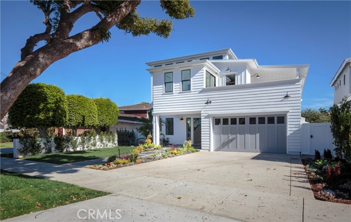This new construction custom home is an Architectural Digest-worthy residential masterpiece. The main home, and detached guest home with additional full bath, are surrounded by a landscaped tropical paradise on a 7,800+ sq ft lot. Each of the 5 bedrooms in the main residence boasts a designer en-suite bathroom and deck or patio. From the moment you enter the home, the drama of the 30′ high beamed entryway, custom ceilings and lighting, & indoor/outdoor living areas, will take your breath away. An entertainers dream, stackable Fleetwood glass doors reveal an outdoor covered and heated unique addition to the living area. The kitchen is a gourmet chef’s dream. Custom cabinetry, dual fuel Thermador dual oven, Thermador built-ins, and an expansive island with a custom granite single slab that serves as a visually enticing centerpiece. A large walk through pantry with separate direct access to the garage, completes this dream kitchen. The master suite features a folding glass wall that leads to a private outdoor oasis with a gas/woodburning fireplace. This is just another one of the countless design elements that will inspire the most discerning high end home buyer at every turn. Home is wired for sound and security. These local builders construct just one single family Redondo Beach home every two years, thereby creating a residence with architectural drama and detail beyond compare. You will experience their end result of putting passion before profit. Truly one of a kind!
