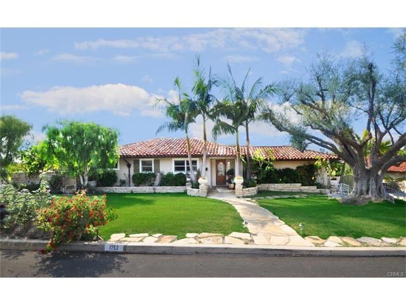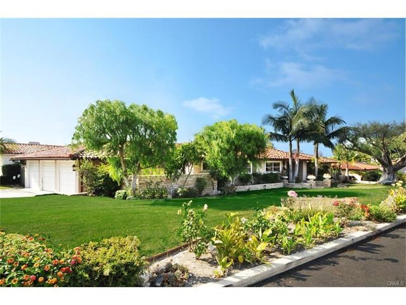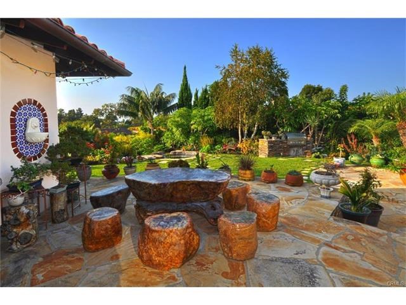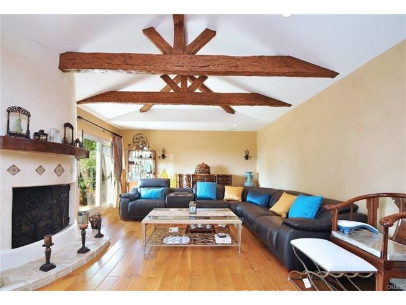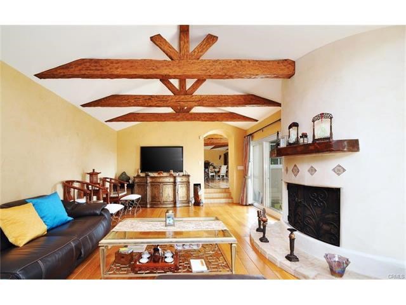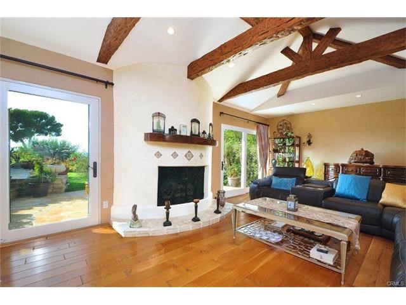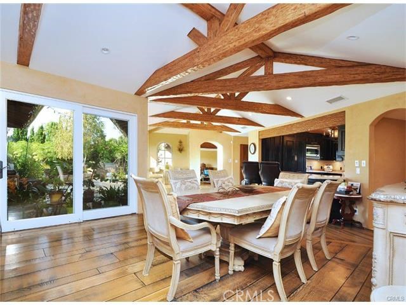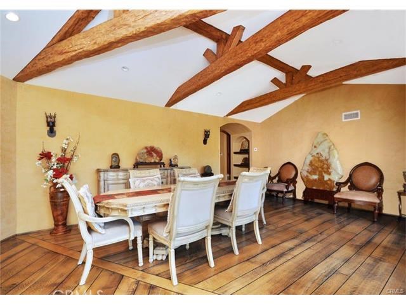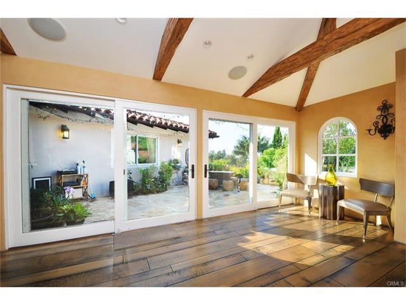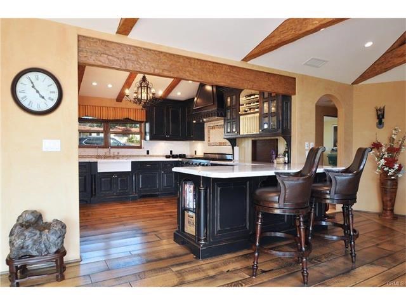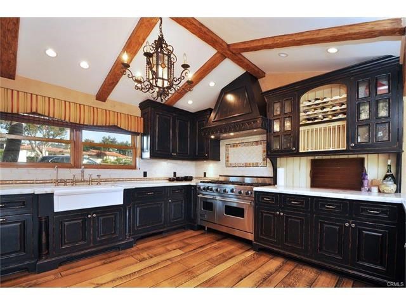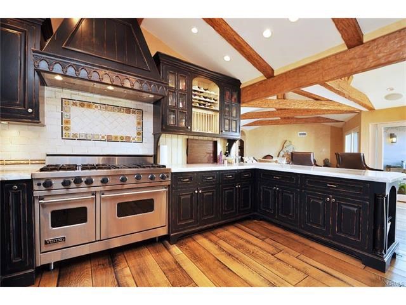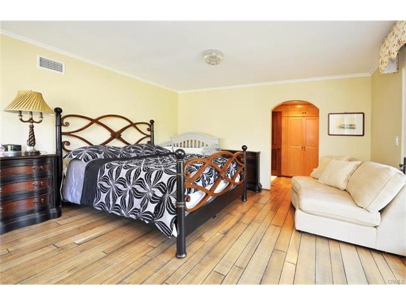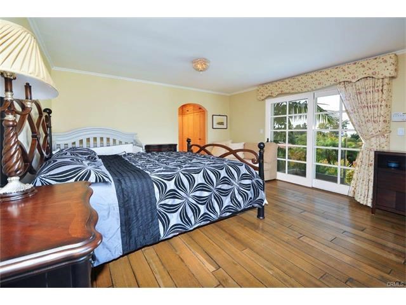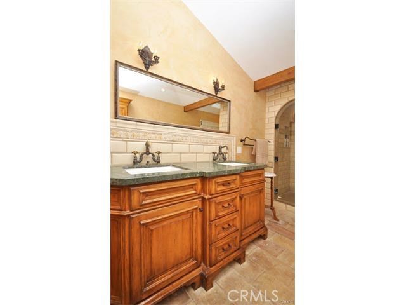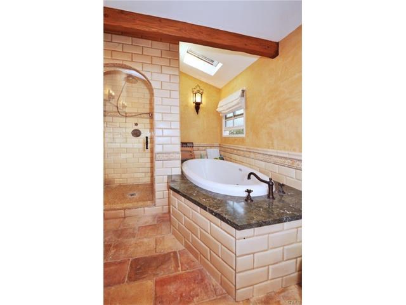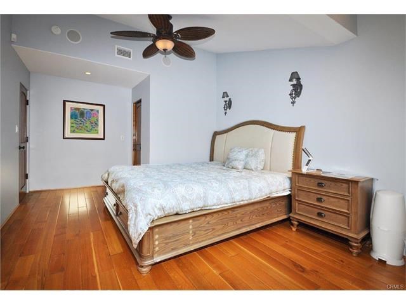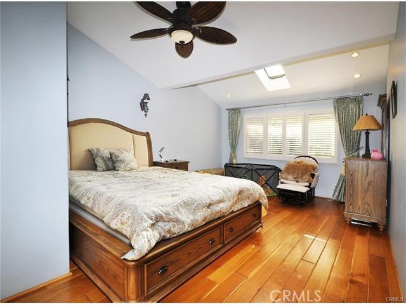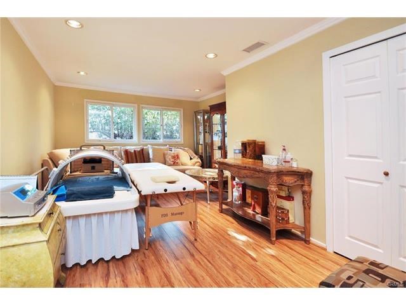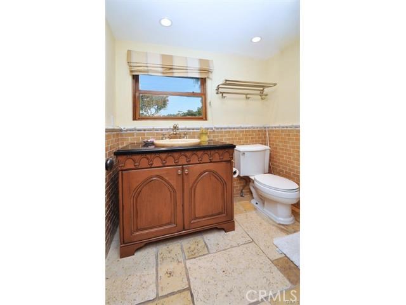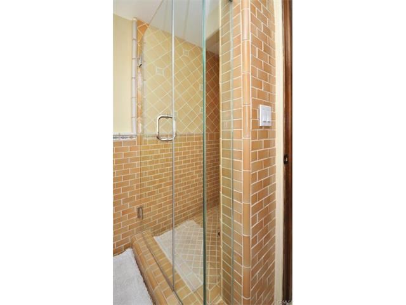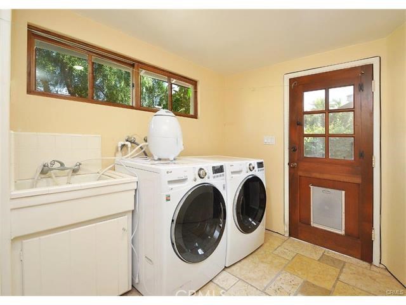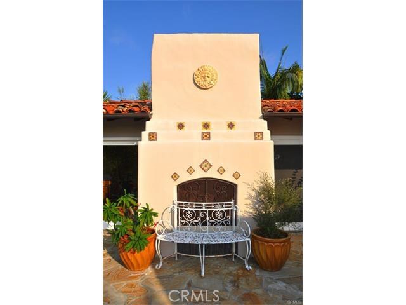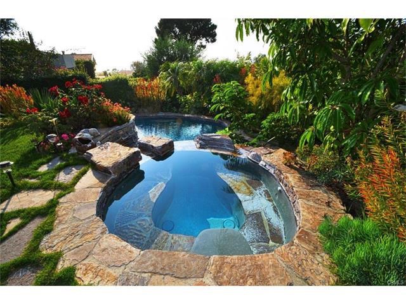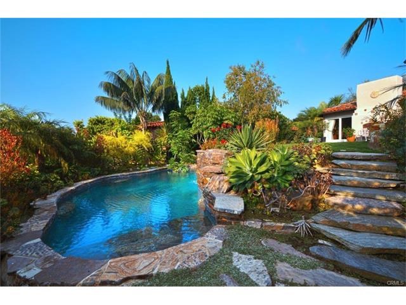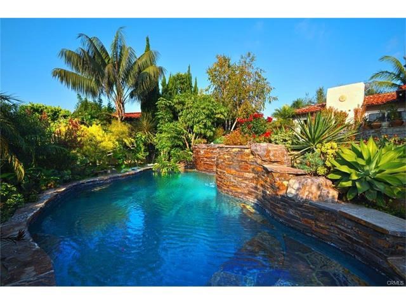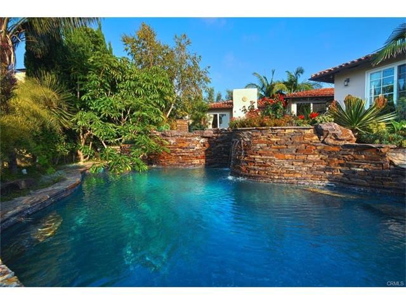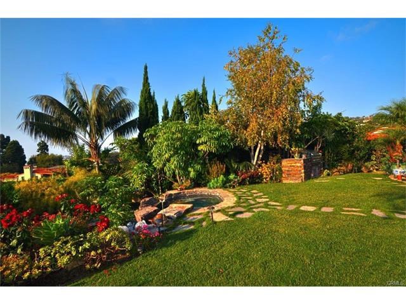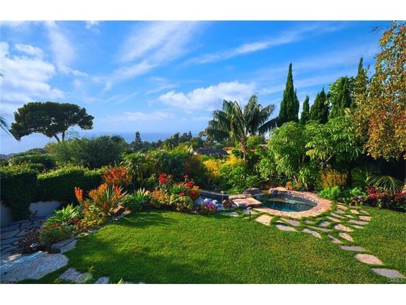Enjoy living in this beautifully and completely remodeled one-story Custom Spanish Hacienda in the prestigious Lower Lunada Bay area. This magnificent house is adorned with Arte International front door and lighting , quaterzone oak floors, vaulted distressed beam ceilings, venetian plaster and surround sound system. Gourmet kitchen has marble counter tops, custom cabinetry and built-in appliances, and opens to the Great Room. Step down to the living room and enjoy cozy evenings by the fireplace. The master bedroom opens to the gorgeous backyard, and has a spacious bathroom with bubble jet bathtub and separate rainforest showerhead shower. The other 3 bedrooms are of good size and have ample closet space. This home has large frontage, but is very private and blocked views from neighbors. The front has great curb appeal, while the tropical backyard is meticulously manicured to include a pool, Jacuzzi, outside fireplace & patio area, built in barbecue and lush landscape. Enjoy ocean and vista views from the backyard. Best in indoor/outdoor living. Minutes to all three schools and Lunada Bay Plaza.

