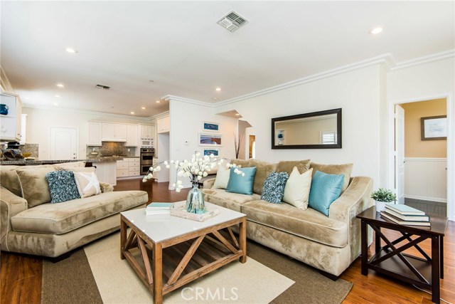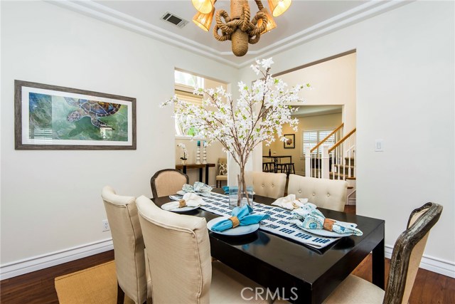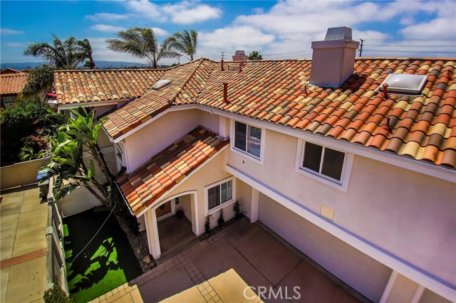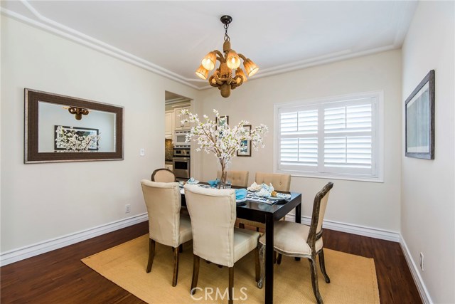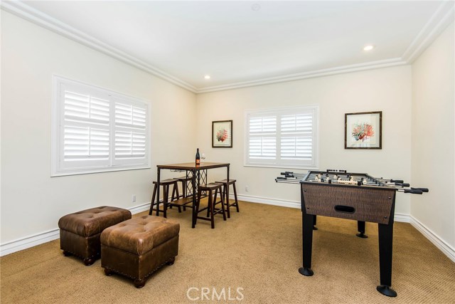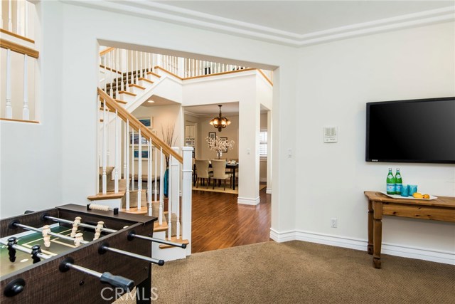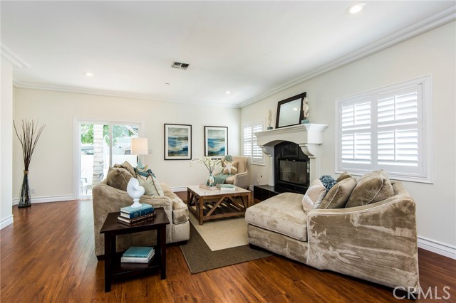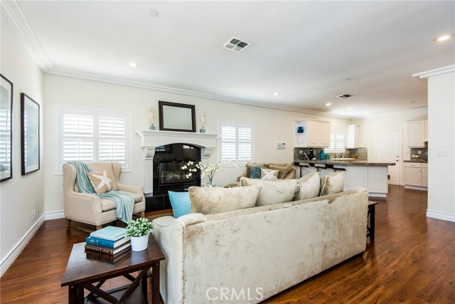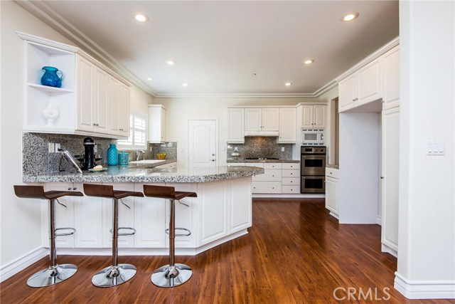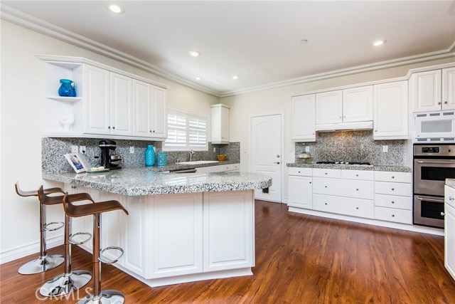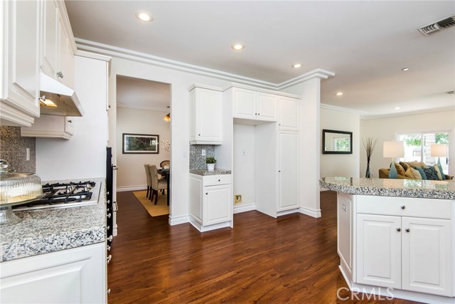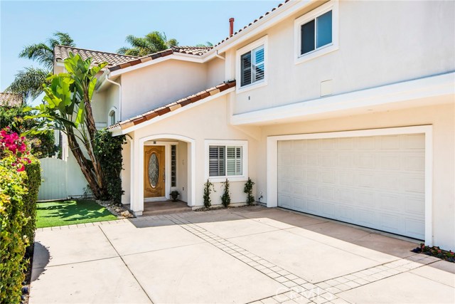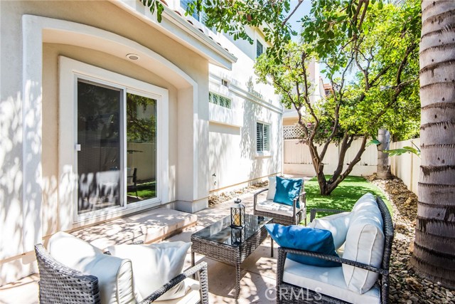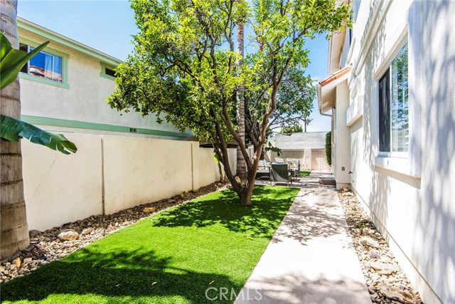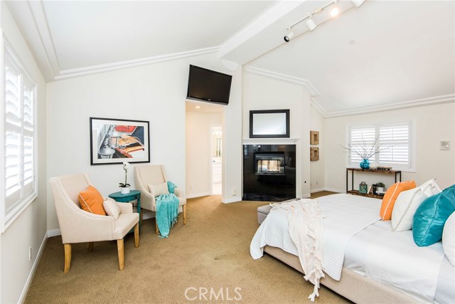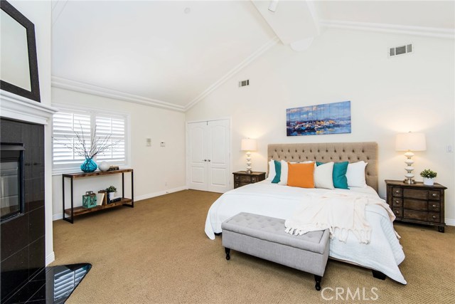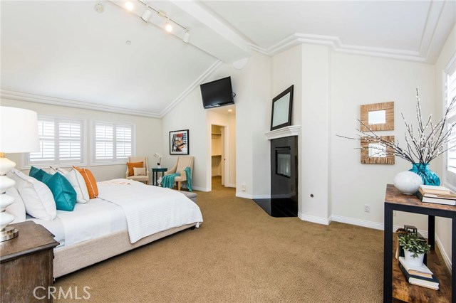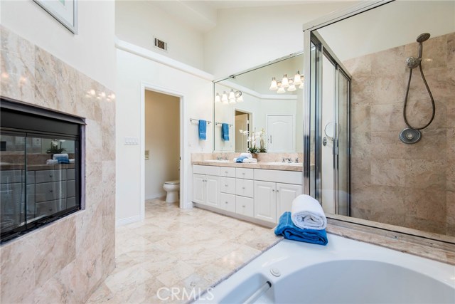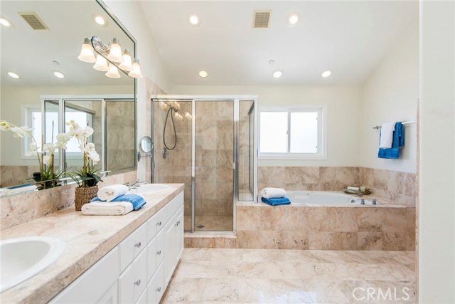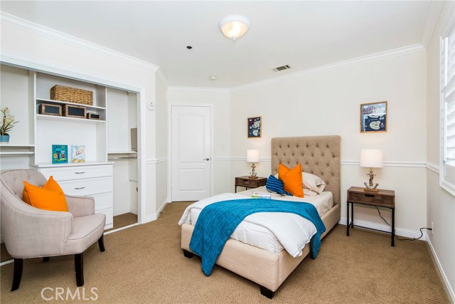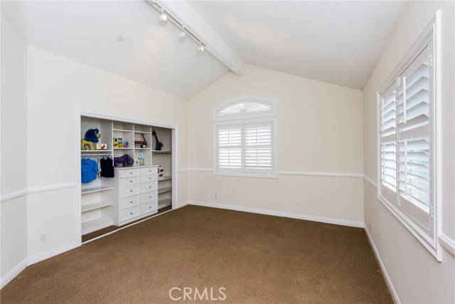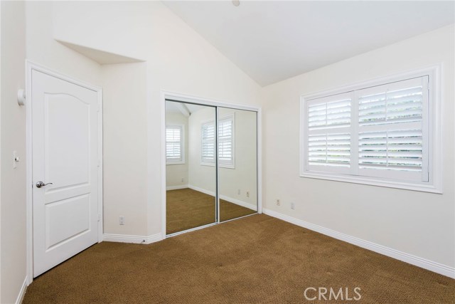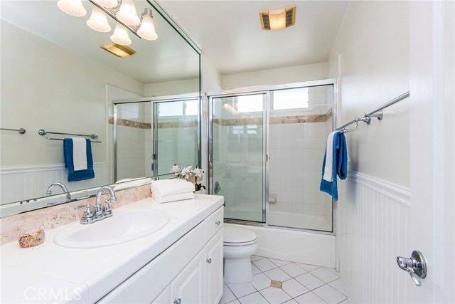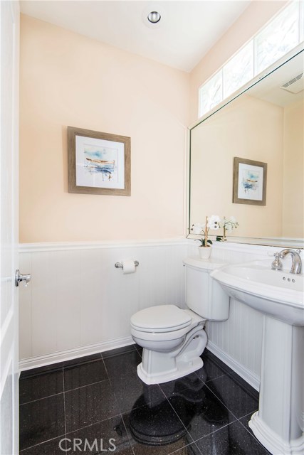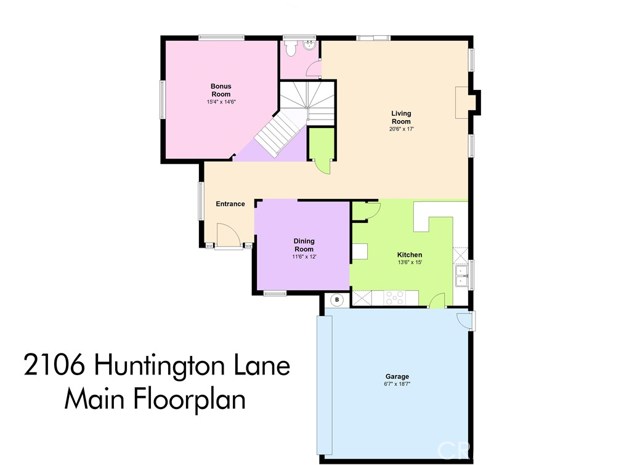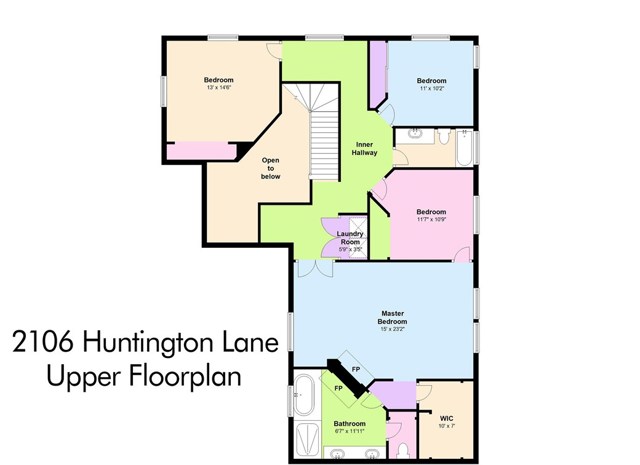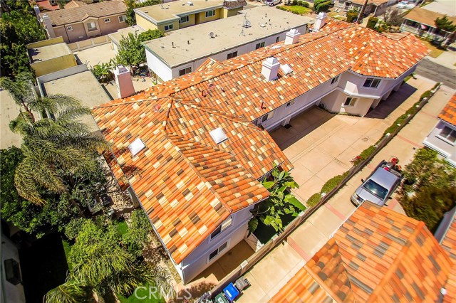Wow, what a find and priced to sell! Welcome home to your coastal casual retreat flooded with natural light and spacious rooms, a rare gem with 2554 sq ft in a prime neighborhood location. All 4 bedrooms are upstairs, with the convenience of your laundry access up as well. The open flow family room and kitchen include seating for 4 at the breakfast bar. Kids will have fun playing in your private back yard with patio, the wide, flat driveway or on the grass turf, all newly landscaped for low maintenance upkeep. The bonus room downstairs can flex with your needs as a den, office, or kids play room. Master retreat with french doors, soaring, vaulted ceilings, a sitting area, and walk-in closet. The master bath includes dual vanities, private toilet room and a spa tub with separate shower. New white plantation shutters recently installed throughout the entire home. Amenities abound: stainless steel appliances, including double ovens, Miele dishwasher and 5-burner gas range. Recessed lighting throughout. Pergo wood flooring downstairs, Berber carpeting upstairs and in bonus room. Tons of storage.
