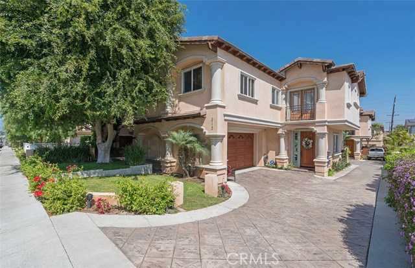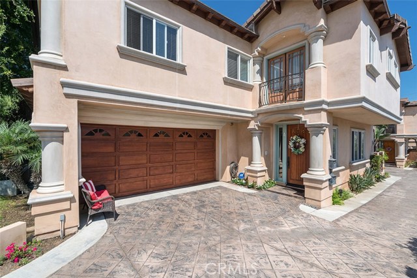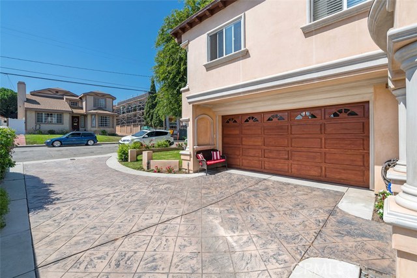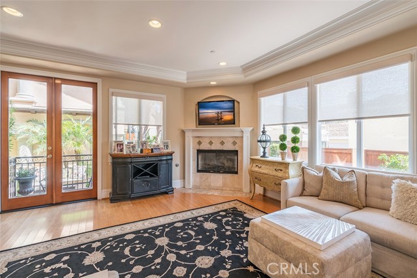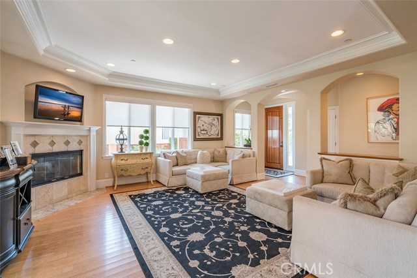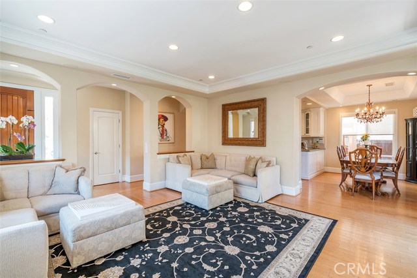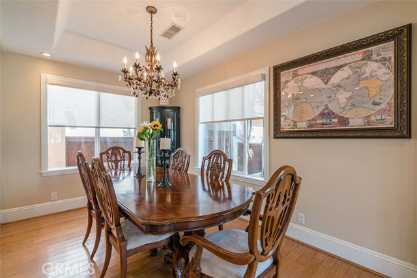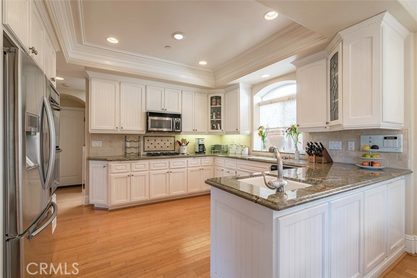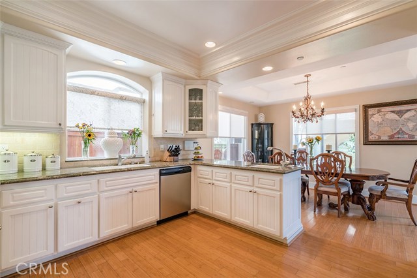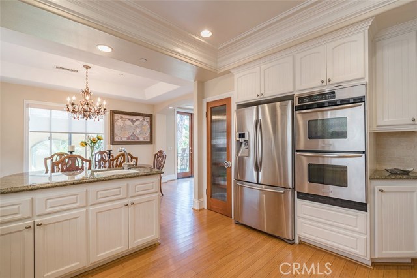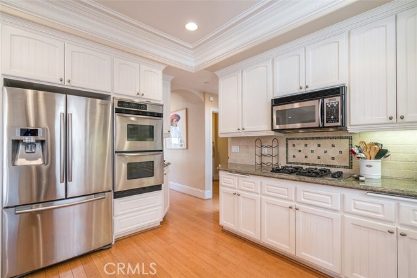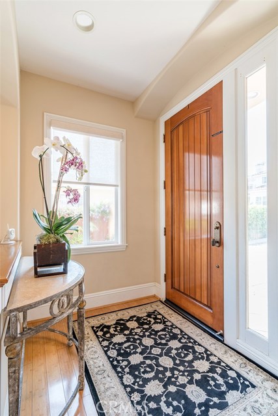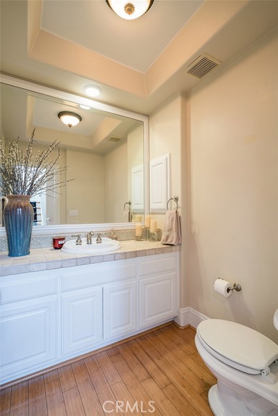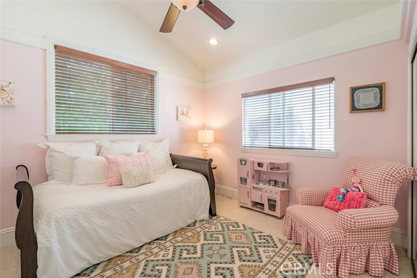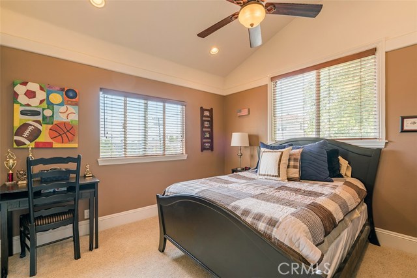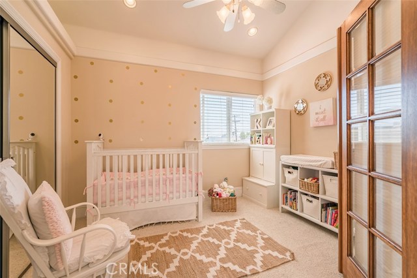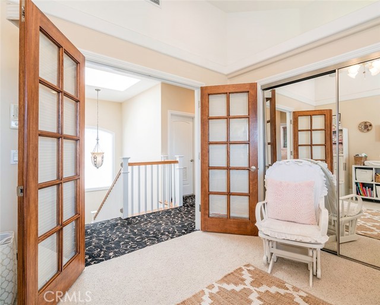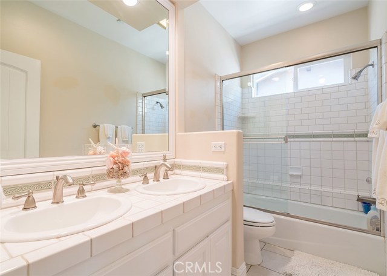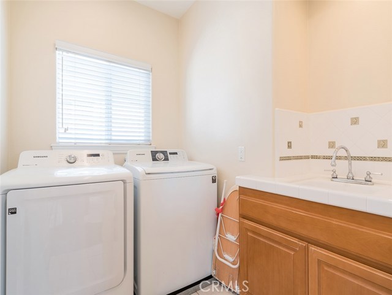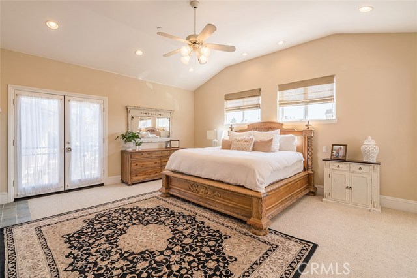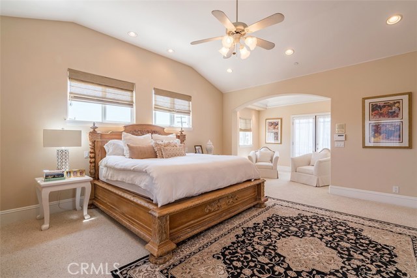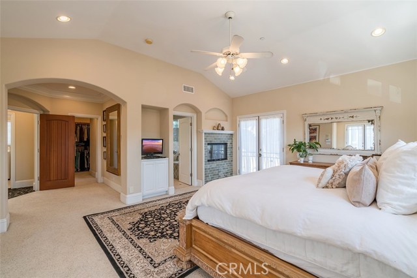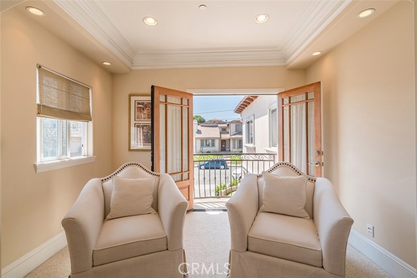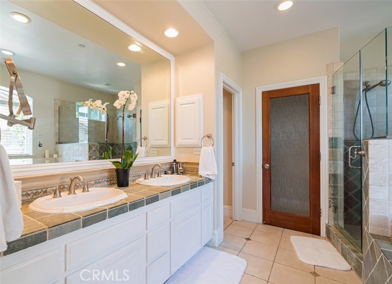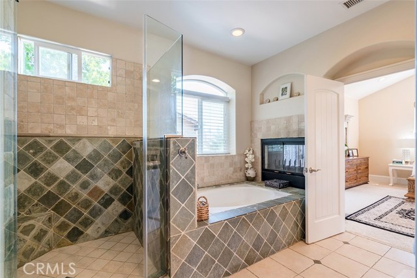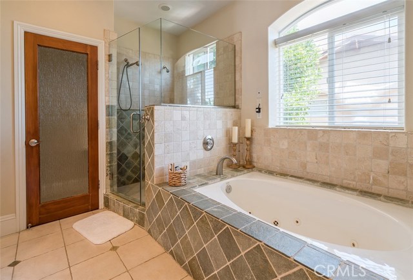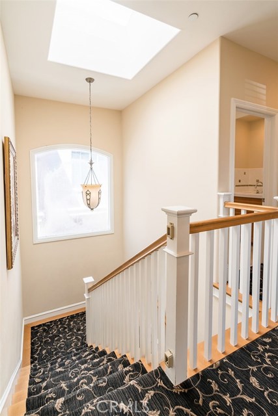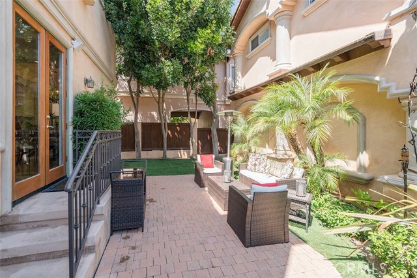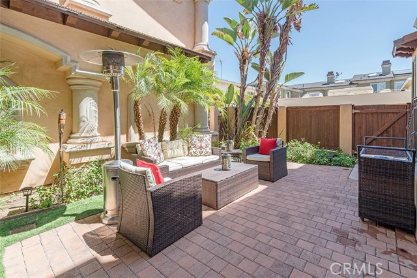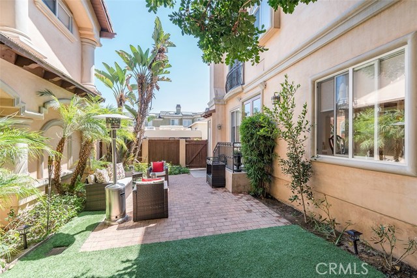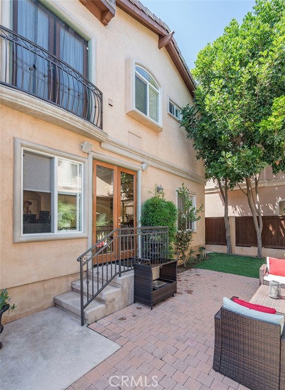MAJOR PRICE REDUCTION!!!!
FREESTANDING DETACHED FRONT TOWNHOUSE feels like a single family home. Built by Casner Construction in 2003. This Home features a highly useful front yard and separate ultra private back yard that separates the two structures. Bamboo Hardwood floors throughout the downstairs, Custom blinds and Ceiling Fans as well. OPEN, spacious floor plan feels modern and friendly. Walk into the bright living room, linger at the fireplace and enjoy how it all opens up to the private backyard, via French doors. Bright kitchen with Stainless steel appliances included and slab granite countertops including tumbled travertine backsplashes. There is a single main floor bathroom. All bedrooms are located Upstairs. Fabulously expansive master suite with separate sitting area and South Facing French Doors, oversized walk-in closet and pass-through fireplace into master bath; spa tub and separate shower there, too. along with a private and separate water closet. Vaulted ceilings in bedrooms add depth and flow. Separate laundry room. DIRECT-ACCESS to the two-car garage with extra storage. Quiet, one-way street. A full 2,350 SF of living space and nice private back yard with wired speakers and dedicated gas line for a BBQ. This home is Move in ready. all appliances, Tv’s and washer/dryer are included in the sale.
NO HOA FEES!!
