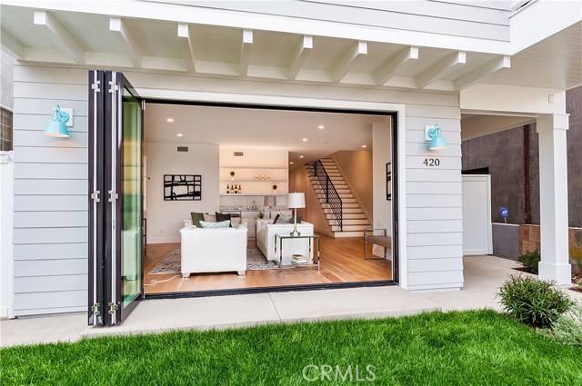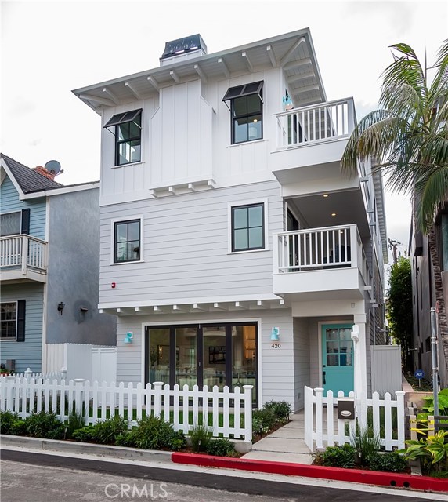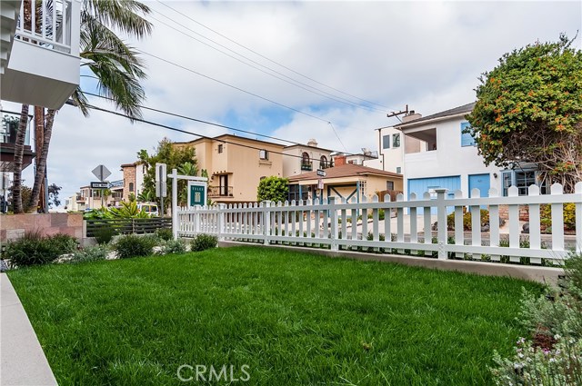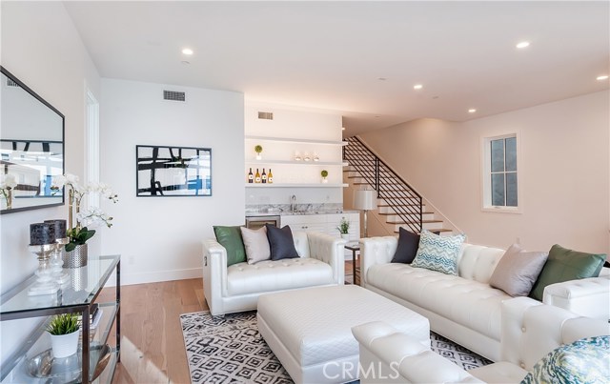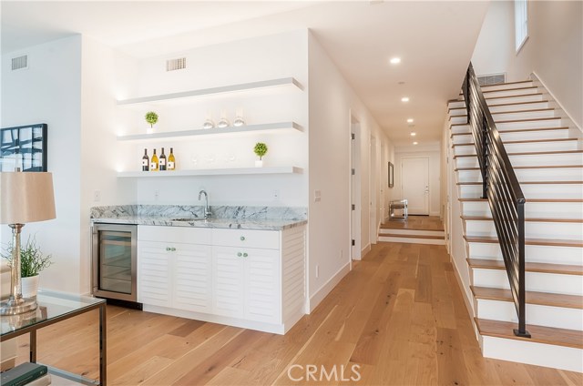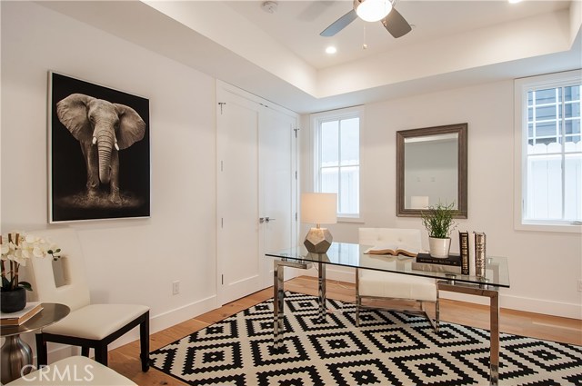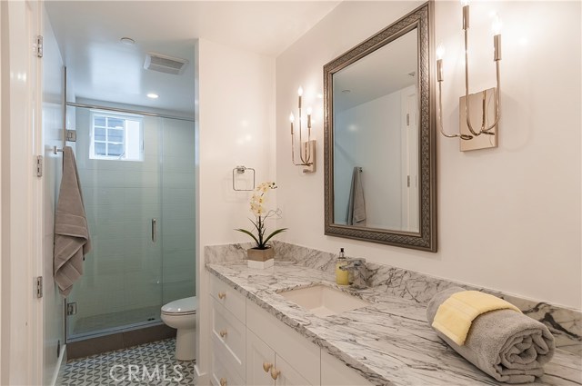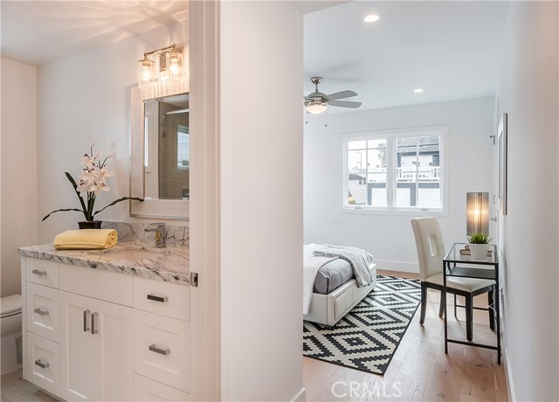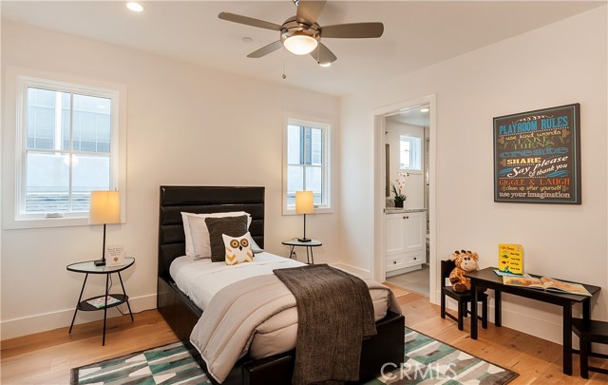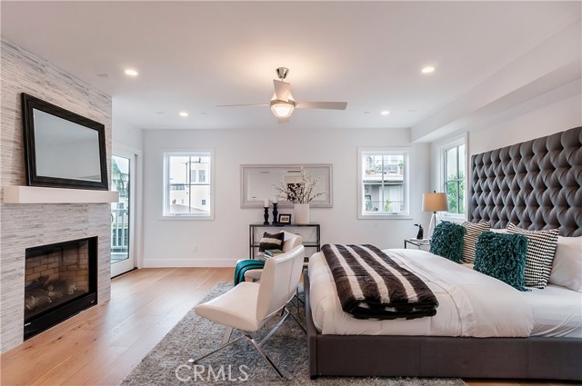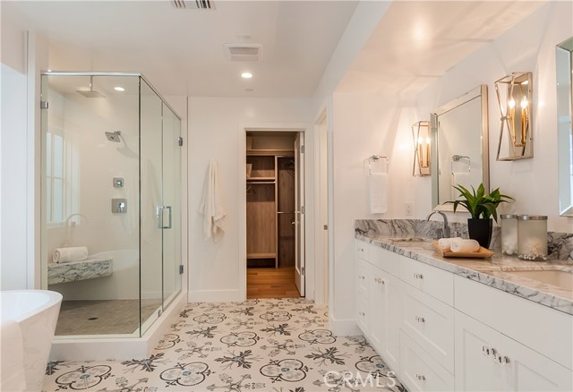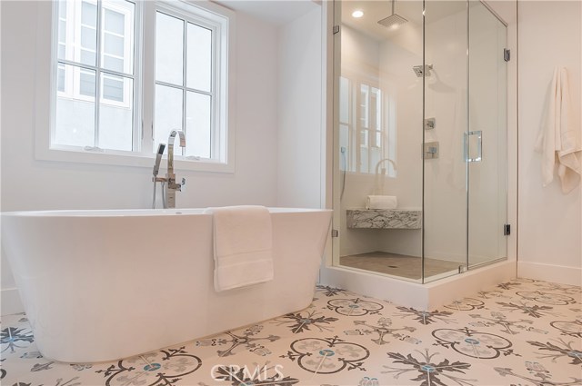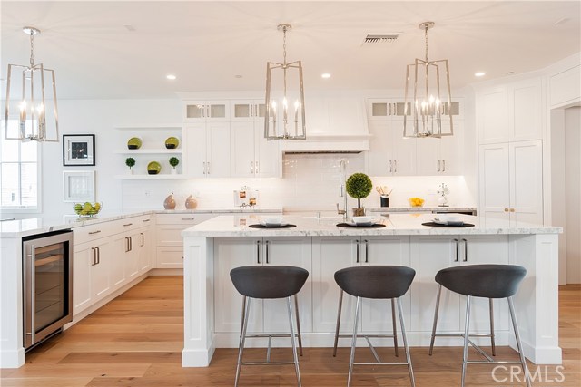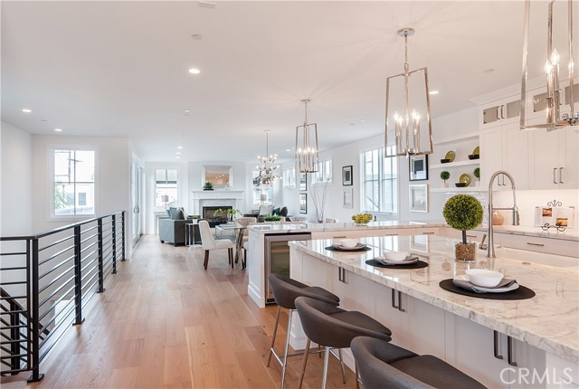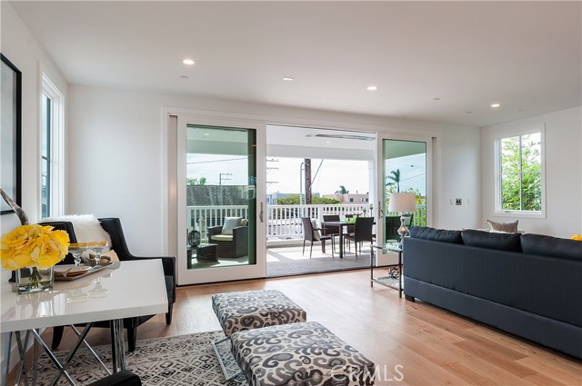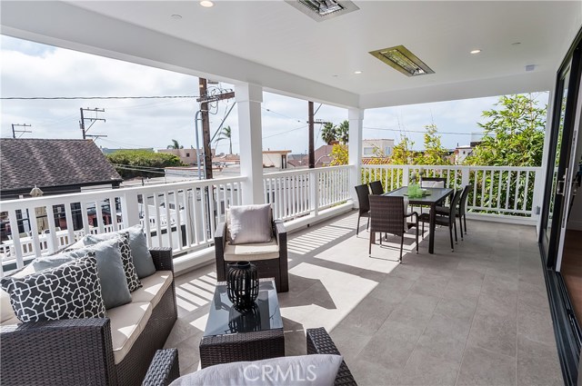Situated blocks from the ocean in the highly desirable sand section, this newly built coastal plantation design features a spacious and cohesive floor plan. French oak wood floors and spacious hallways flow through out the house. Boasting with natural light, entertain guests indoor or outdoors in this deliberately thought out floor plan. Master suite features beautiful calacatta marble fireplace, along with a luxe and stylish en-suite bathroom and spacious walk in closet. Additional 3 bedrooms each with their own bathrooms and a separate laundry room occupy the second floor. Step up to the third floor with an open floor plan that includes the living room, dining room, kitchen and spacious deck area. Expansive kitchen with a large calacatta marble island makes entertaining a breeze. Thermador appliances flow throughout the kitchen with wine cooler. Outdoor living space features built-in ceiling heaters by Infratech. Spacious front yard patio to entertaining guests & enjoy the sunset. A full-size elevator, three car garage and plenty of storage space encompass this beautiful home. With a floor plan that flows so well, you are bound to fall in love with this ocean side masterpiece.
