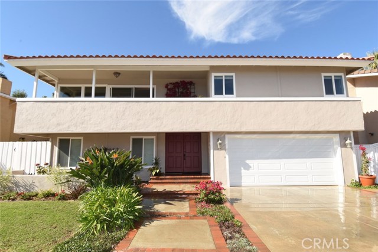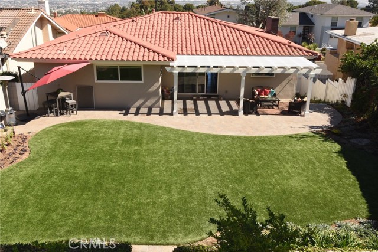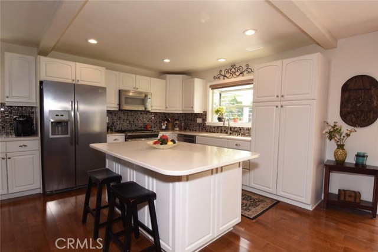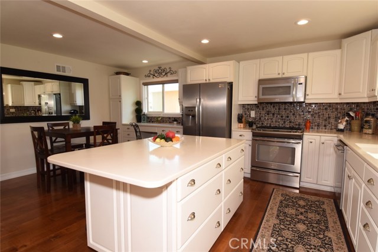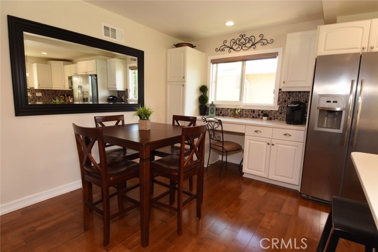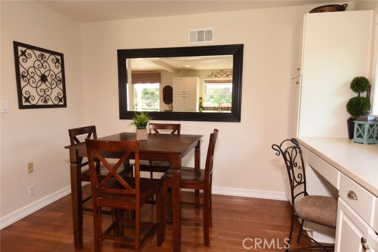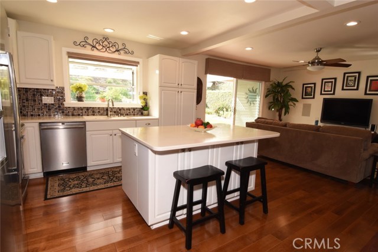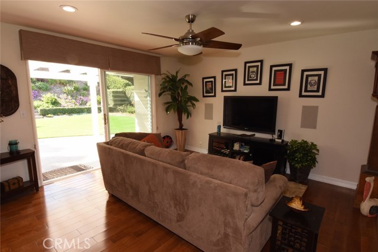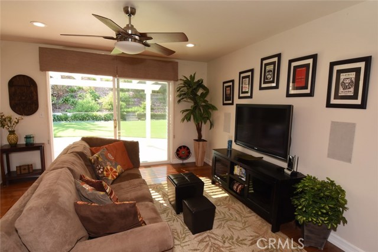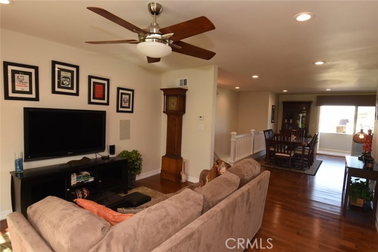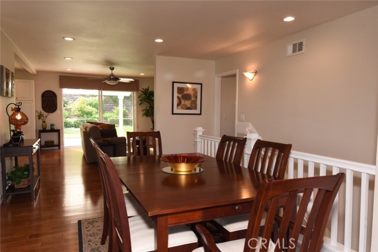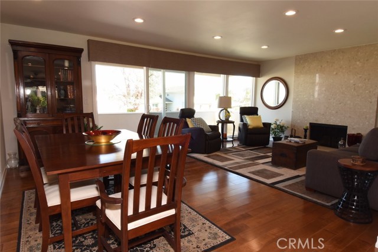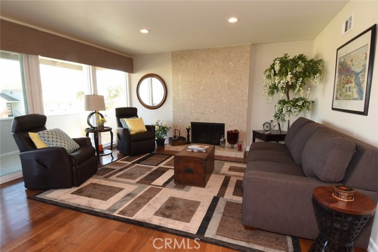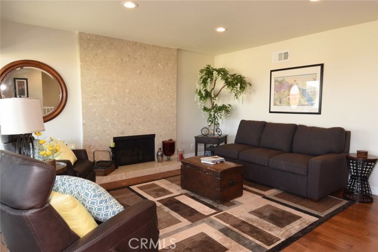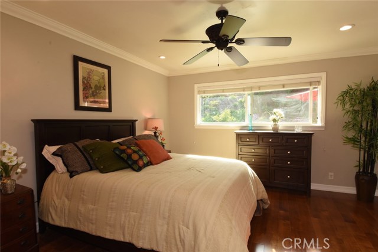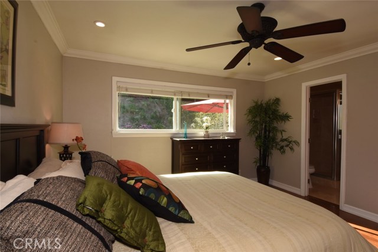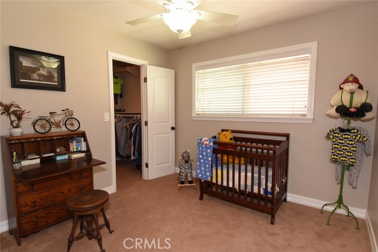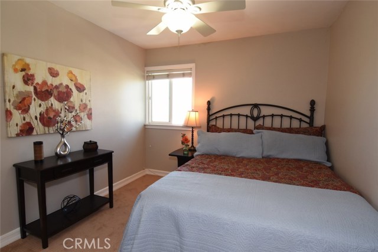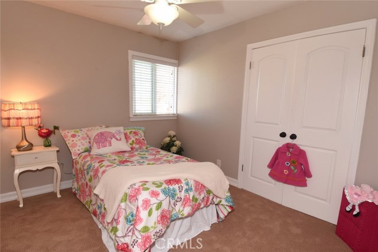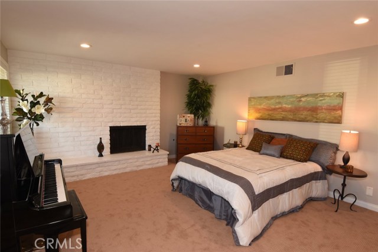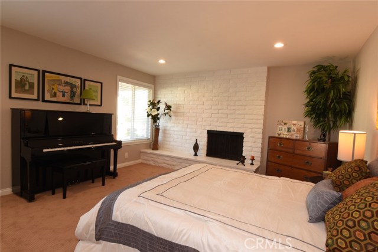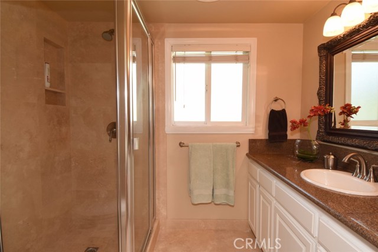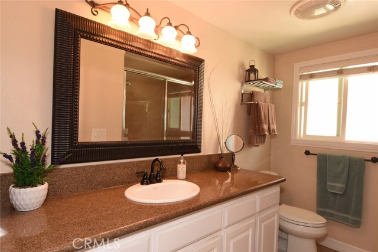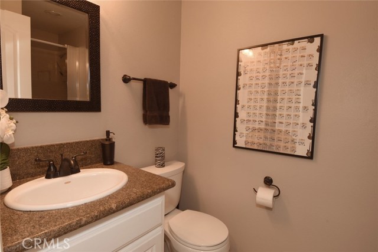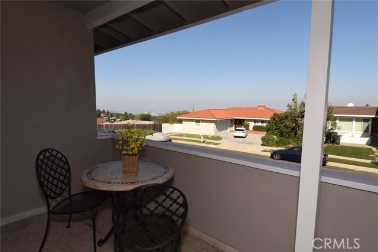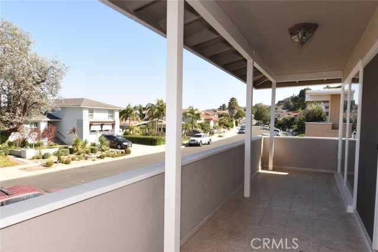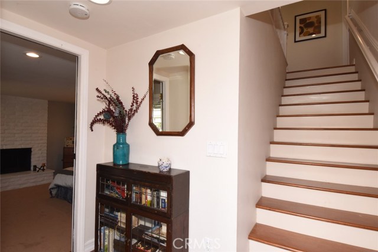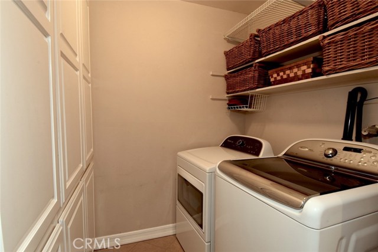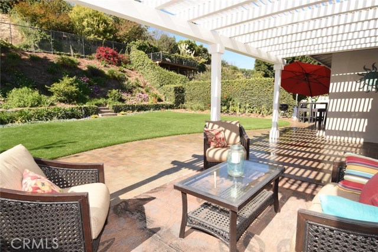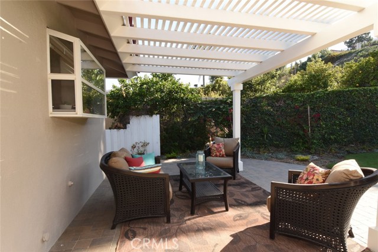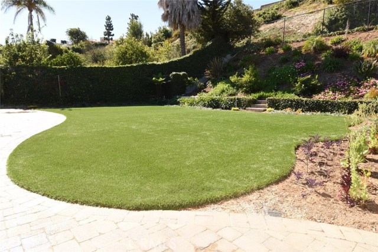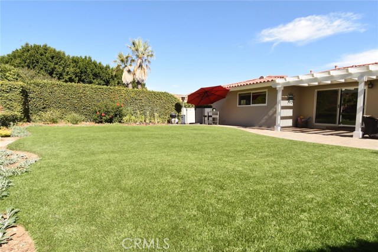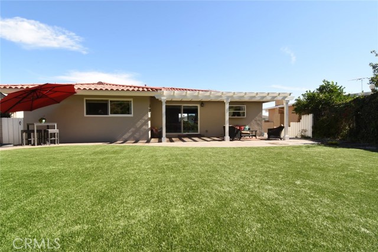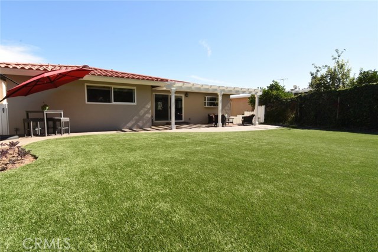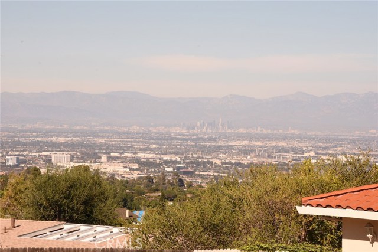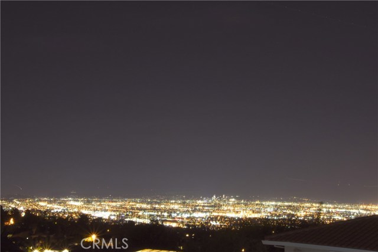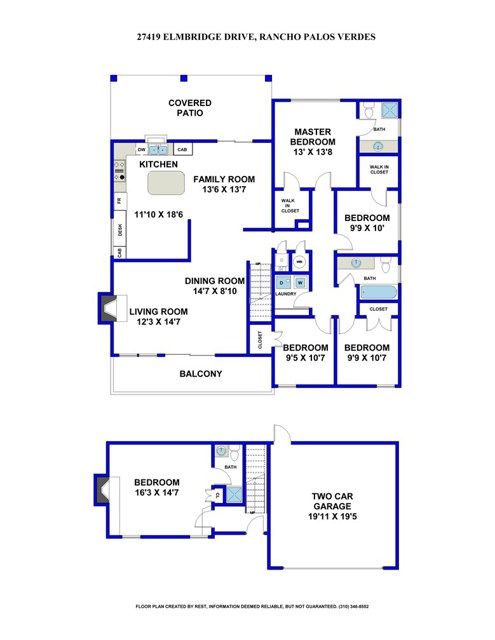Super 5 bedroom 3 bath family home, on a FLAT street with a big flat grassy backyard! Nicely remodeled throughout, this home has a terrific floor plan with great natural lighting. Entry level has attached 2-car garage, and a giant ensuite bedroom with fireplace & attached ¾ bathroom…perfect for guest suite, office, or a family/music/play room! Upstairs are 4 bedrooms and 2 baths, (including master) all on one-level with no steps. Beautiful hardwood flooring plus new carpet in the bedrooms. Living room has a marble fireplace and gorgeous city lights views! Sliding door + wall of windows open to the huge view balcony! There’s a large formal dining area off the living room, too! The pretty, updated kitchen has white cabinets, stainless appliances, corian counters & glass tile backsplash, big island with seating, and a garden window with view of the yard! Adjacent to the kitchen is a large casual eating area with a huge desk/work area! The awesome backyard is beautiful & private with new landscaping including artificial turf, vegetable garden, auto sprinklers, & beautiful paver stone patio with open beam trellis! Master suite has a walk-in closet & lovely remodeled travertine bathroom with granite counters. All 3 bathrooms are remodeled! Laundry room has tons of storage. Extras: tile roof, newer vinyl windows, raised panel doors, newer moldings & wood railings, upgraded electrical panel, recessed lighting, ceiling fans, copper plumbing, smooth ceilings. Walk to Soleado Elementary
