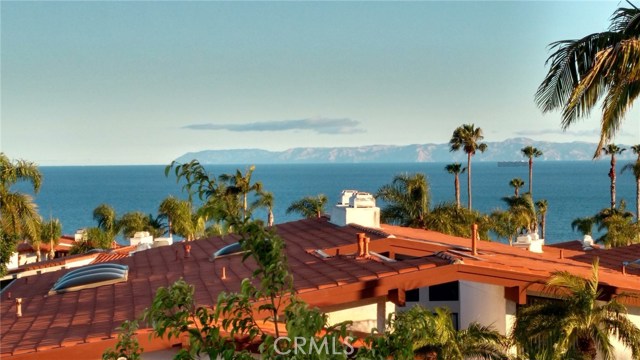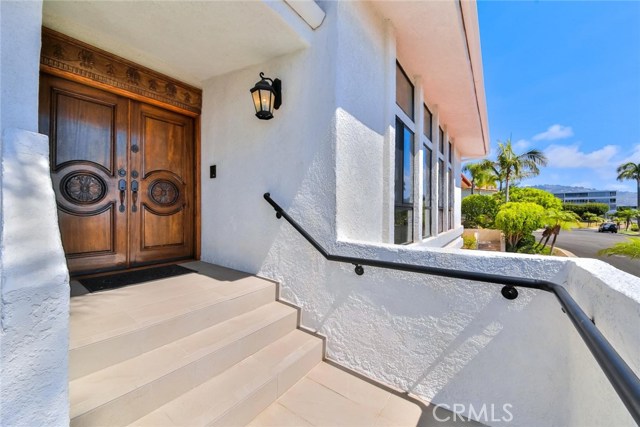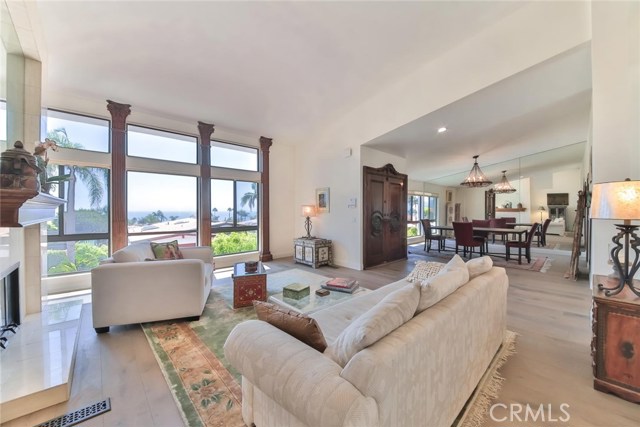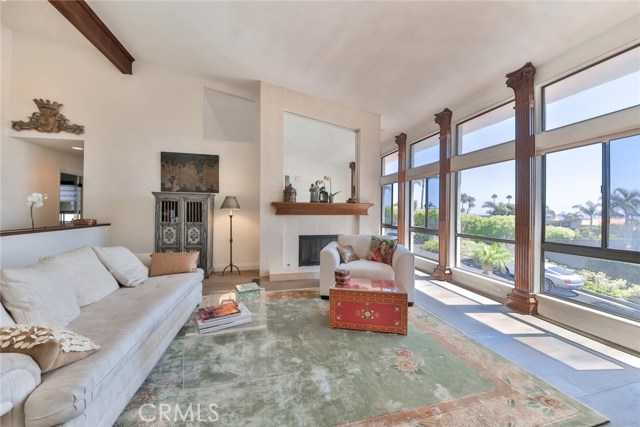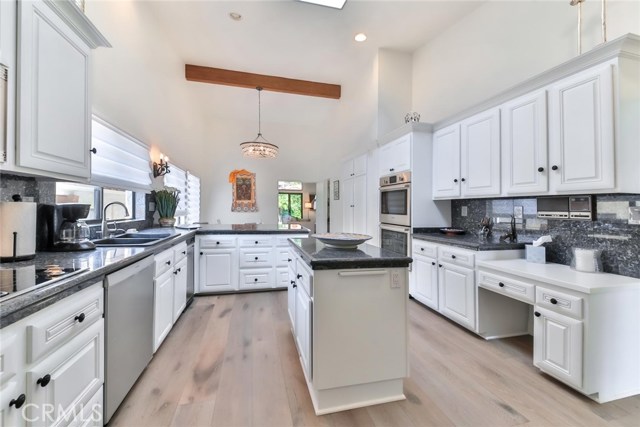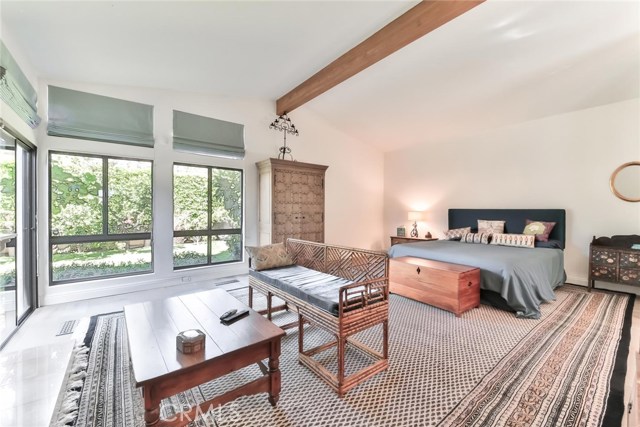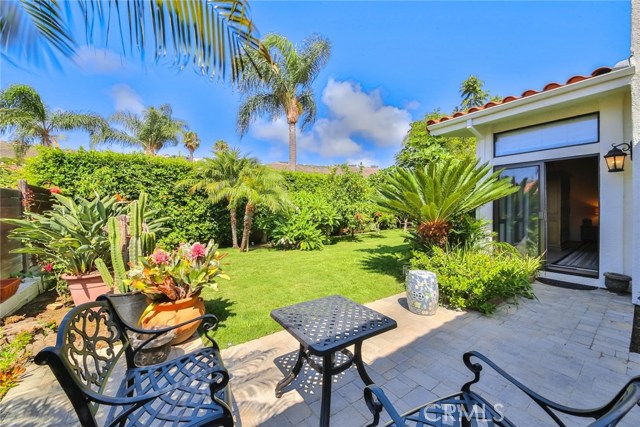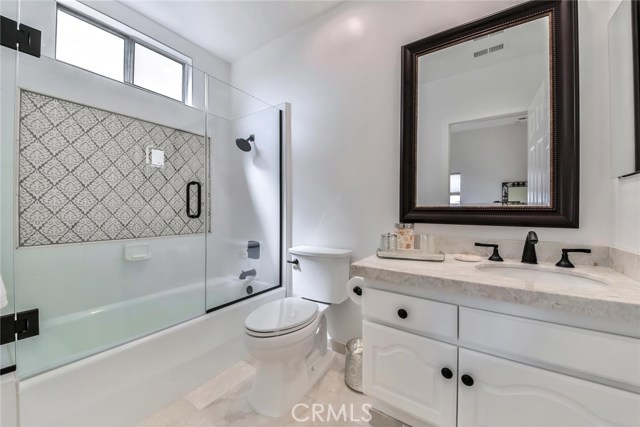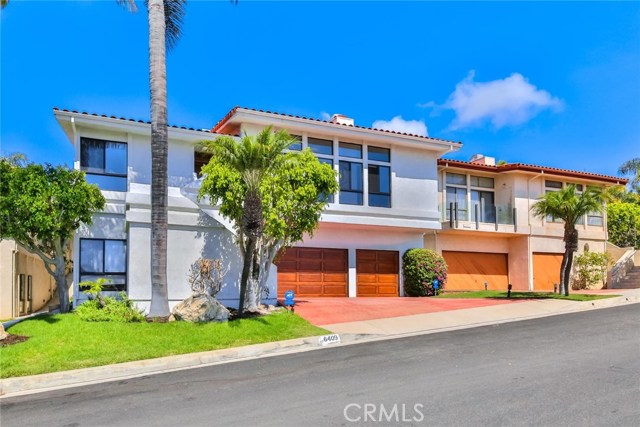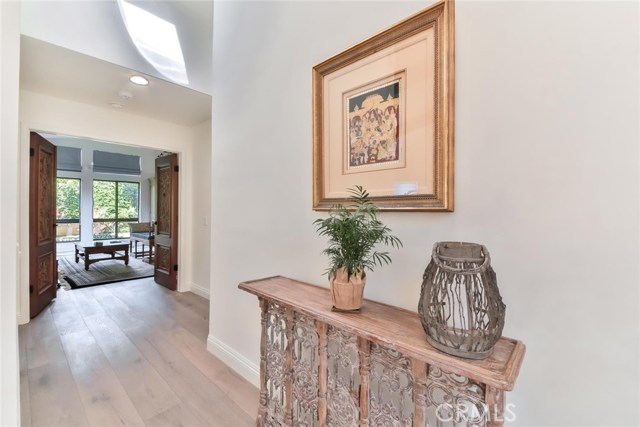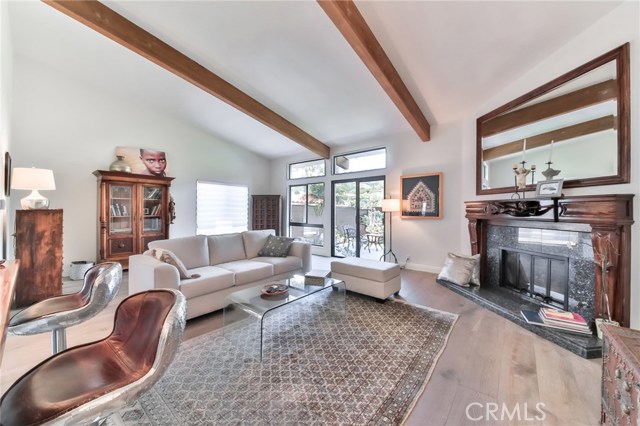Stunning Masterpiece with Wide Captivating Ocean Views with Catalina make this gem extraordinary – just a seven minute walk along the cliff side trail to Terrenea Resort. 2 Blocks to Ocean Cliffs, Mahogany Doors open to this newly renovated 4 Bedroom upgraded Spanish style 3,556 sq. ft. home on a quiet Cul De Sac. High vaulted ceilings, 3 fireplaces, new hardwood floors, all within an open concept home. Updated Kitchen featuring Bosch Appliances, granite counters and white cabinets truly make it exquisite. Mahogany Doors lead into the grand oversized Master Suite where you will find a luxurious Marble custom Master bath. Downstairs has a Second Master with an impeccable Handmade Tile bathroom. Newly remodeled bedrooms, skylights, solar panels, air conditioning, wood pillars, renovated bonus room, attached 3 car garage and a huge basement for storage. The lovely backyard with patio is a private retreat of lush mature landscaping and fruit trees. Luxuriant Community landscaping with 2 Swimming Pools, Spas & Tennis Courts.
