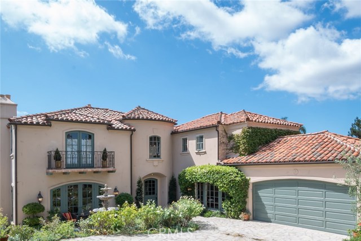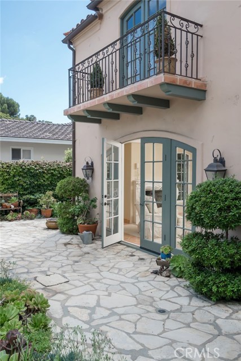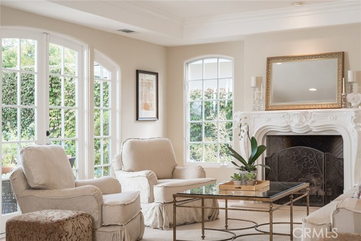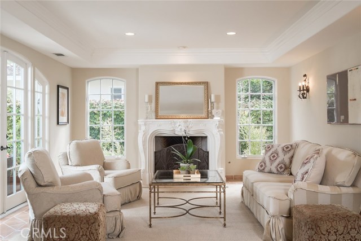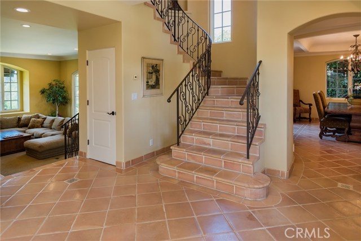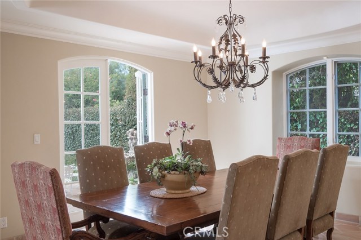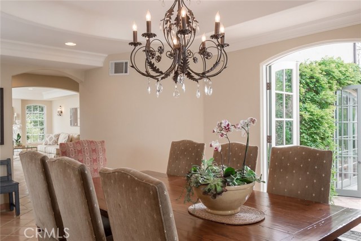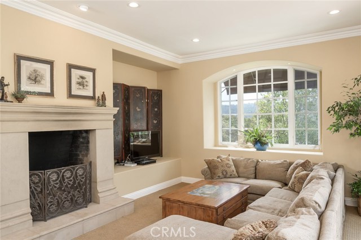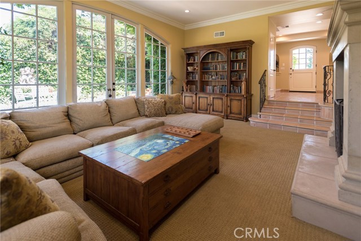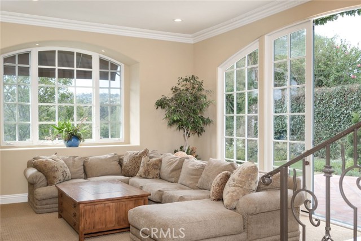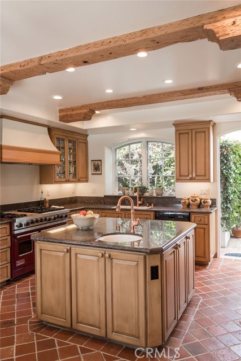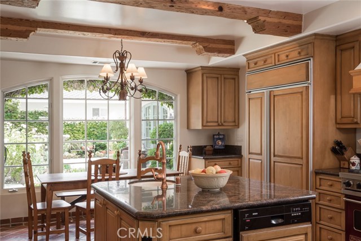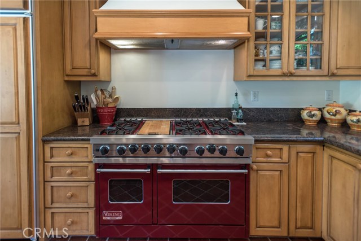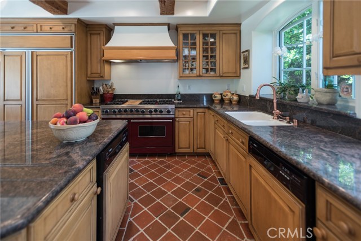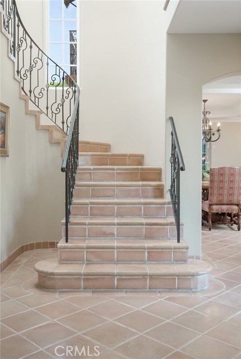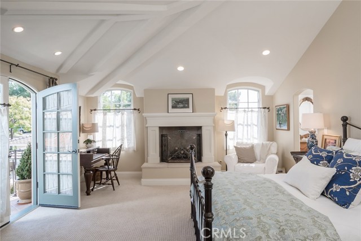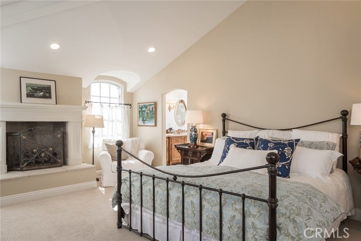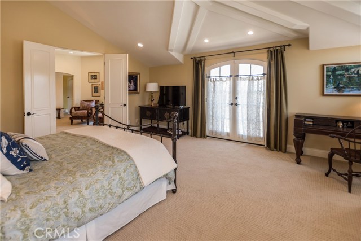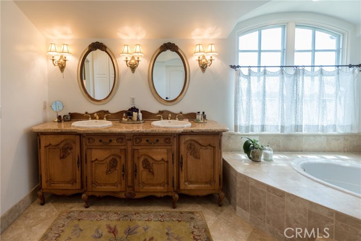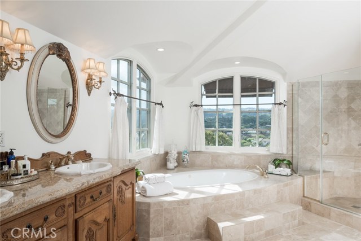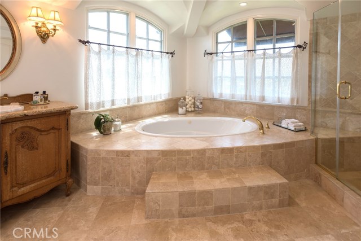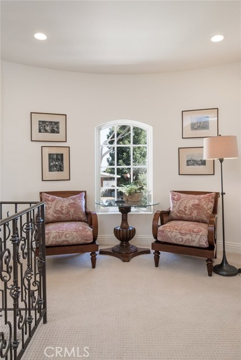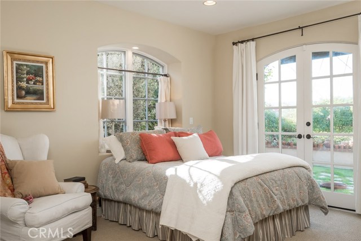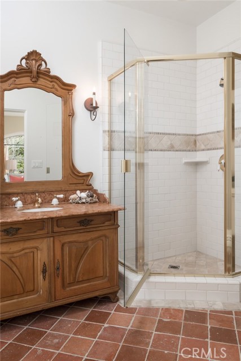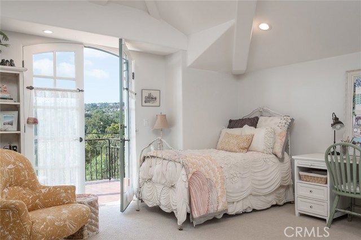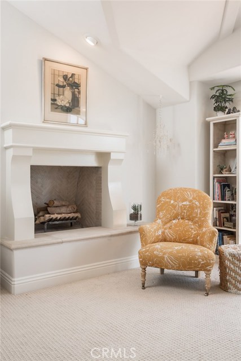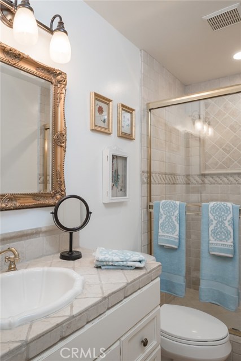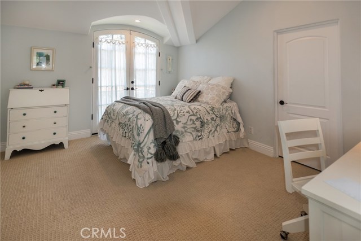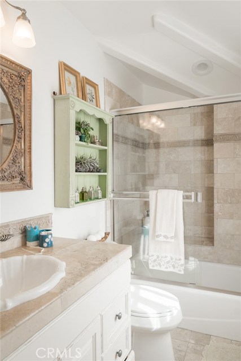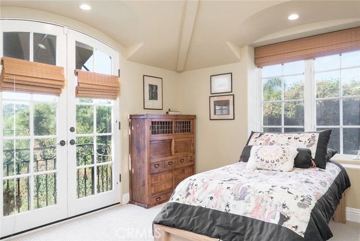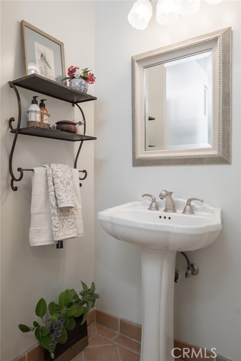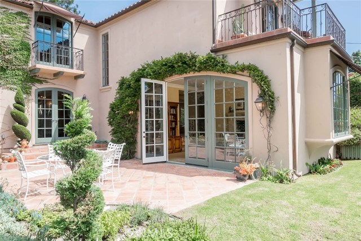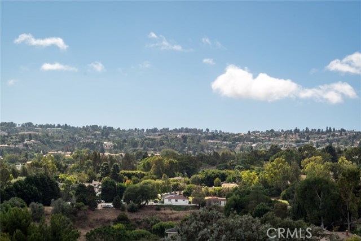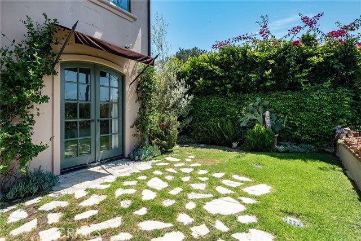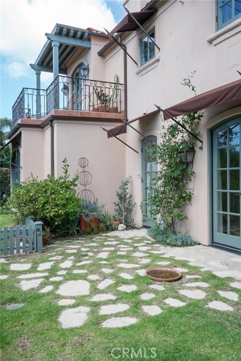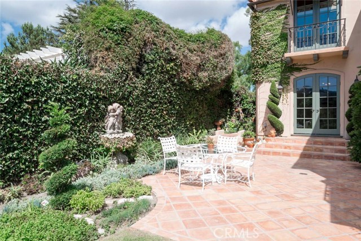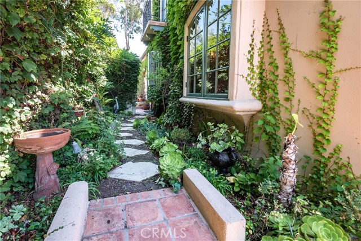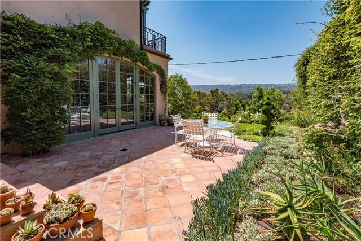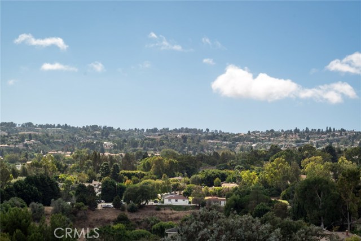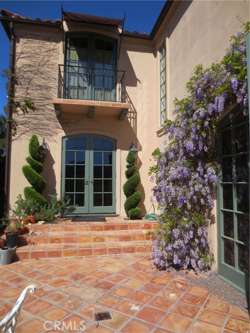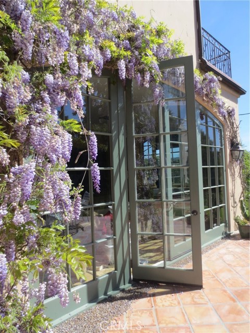Exquisite Provence Inspired Country Villa Features Old World Charm & Sophistication. Pale San Jenise Tiles from Spain Adorns Foyer, Formal Dining, Living Rm & Sweeping Curved Staircase.Cook’s Gourmet Kitchen Features Center Island, Reclaimed Handmade Tiles from Old Farmhouse in Southern France, 6-Burner Viking Range, Two Dishwashers, Antique Finish Alder Cabinets, Wine Cooler & Quaint Breakfast Area.5 Spacious Bedrooms, 4.5 Baths & 4 Distinctive Fireplaces. Stunning Master Bedroom Suite w/High Vaulted Ceiling, Grand Scale Fireplace & Arched French Doors Opening to Balcony w/Twinkling City Lights View.Gorgeous Master Bathroom has Antique Austrian Cabinet w/Dual Sinks, Travertine Tiles & Roman-inspired Soaking Tub. Dynamic Iron Bannisters, Wall Sconces & Chandeliers Contrast Sun-kissed Plaster Walls. Dramatic 15′ High Vaulted & Coffered Ceilings, Tall Curved French Doors & Windows, Archways & Alcoves Capture Bright Natural Light & Rare Backside Views of Palos Verdes Hills.Private En-suite Located on First Level is Perfect for In-laws or Guests with Its Own Entry Door; Third En-Suite on Second Level Enjoys Luxurious Fireplace & Private Balcony w/Take Your Breath Away Birds Eye Views. Exceptional & Beautifully Landscaped Backyard is Magical with Patio of Reclaimed Saltillo Tiles for Alfresco Dining & Entertaining while Enchanting Gardens, Wisteria Climbing Vines & Nearby Fountain Romances. A Perfect Blending of Old World Charm, Elegance & Outdoor CA Living.Valmonte At Its Finest.
