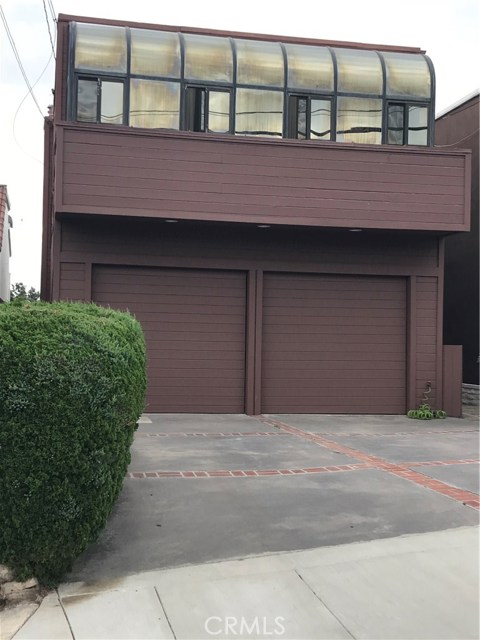LOCATION! LOCATION! When you open the front door you get an immediate sense of the spacious 3,356 sqft home and it’s endless possibilities! This Contemporary Hill Section home is located high on the Hill and enjoys expansive views of city lights, the Downtown LA skyline and mountain range to the east. The reverse floor plan features a spacious exterior deck off the living room that offers indoor/outdoor living with an inviting outdoor fireplace and cooking island with BBQ. The open floor plan features 4-bedroom, 4-baths, Family Room with fireplace and a Master Suite with sitting area, walk in closet and Master Bath. The modern lines of the home are simple except for the dramatic curved staircase that sweeps you to the top floor dining room with tongue and groove ceiling, the sunny kitchen and the living room with wet bar, built-in cabinetry and it’s floor to ceiling fireplace. The large galley-style kitchen includes a breakfast nook. This is not a drive-by!





























