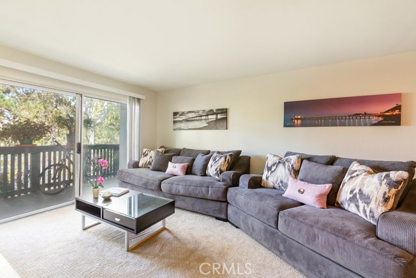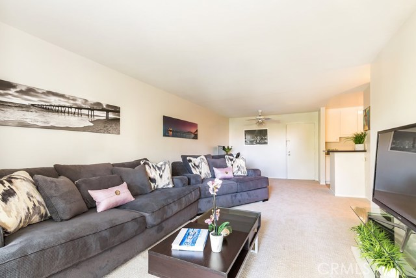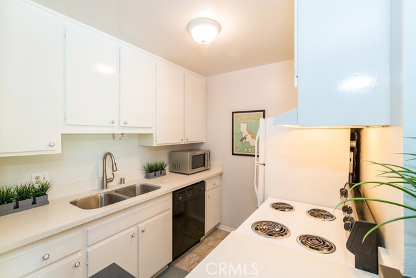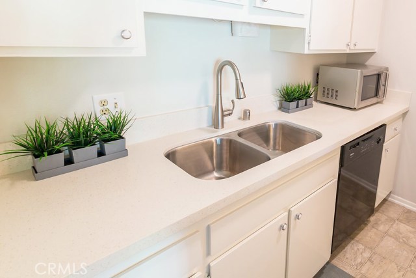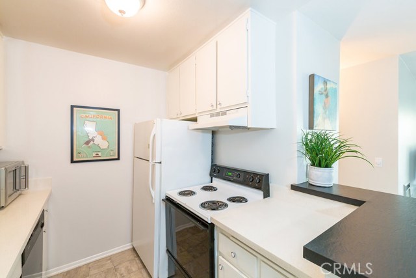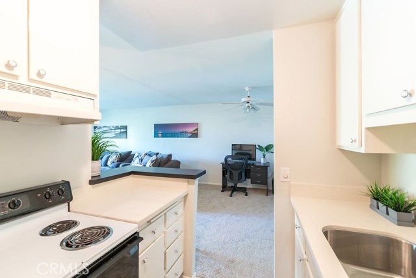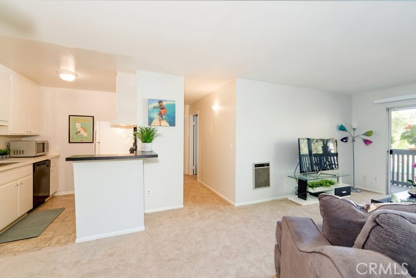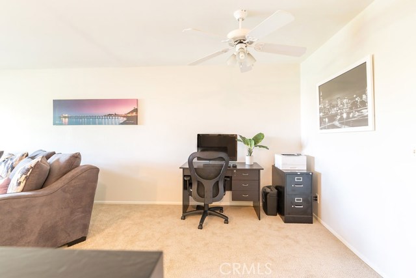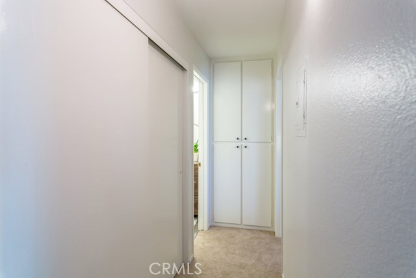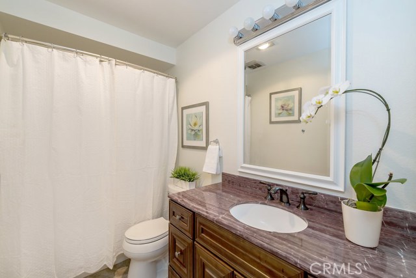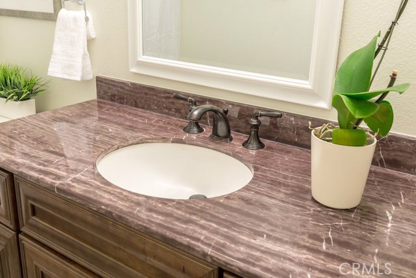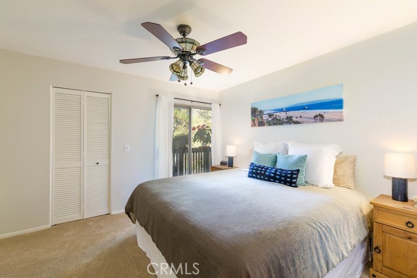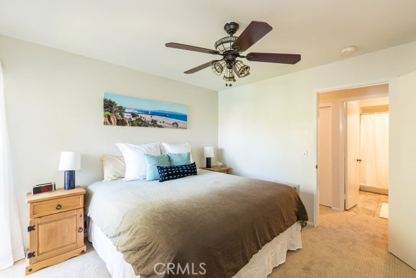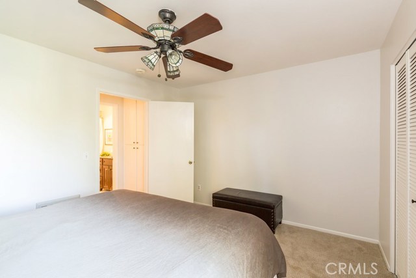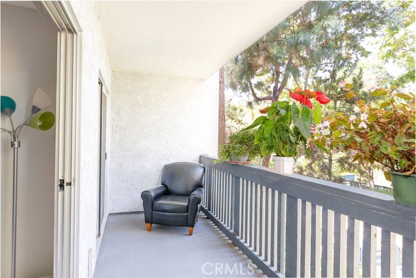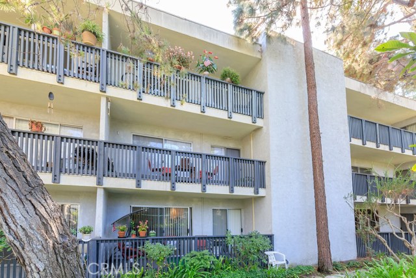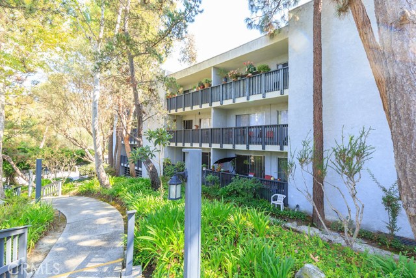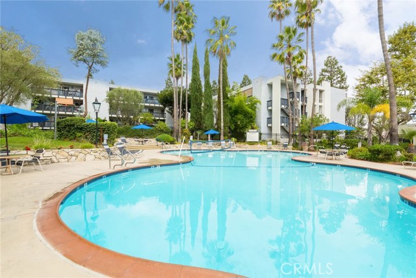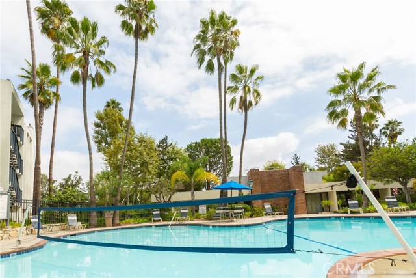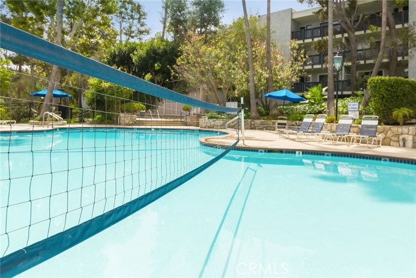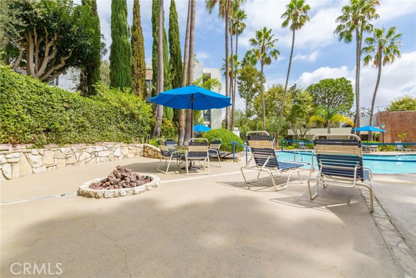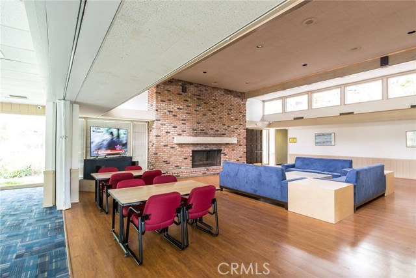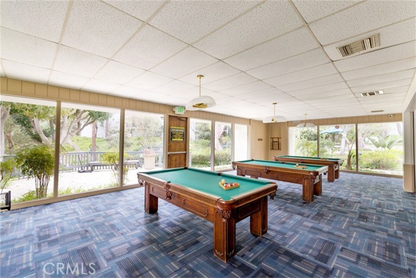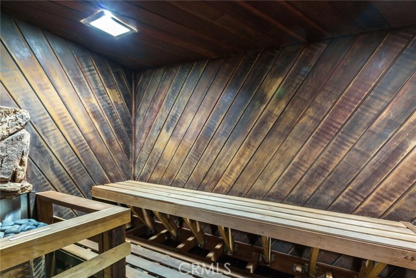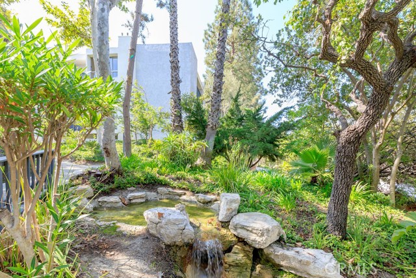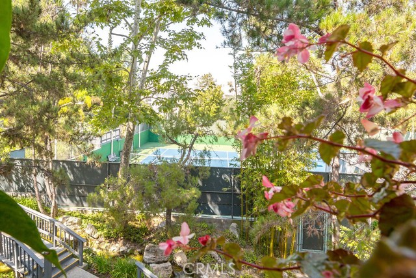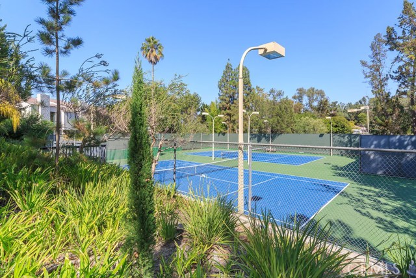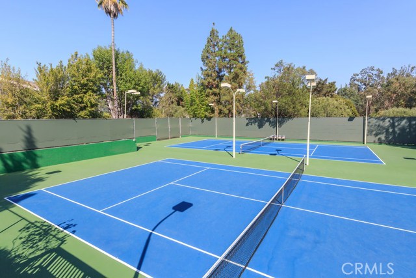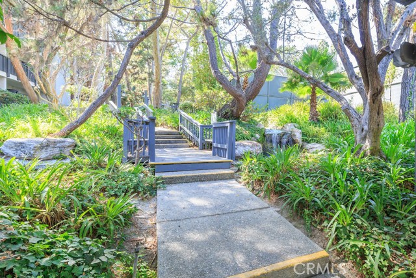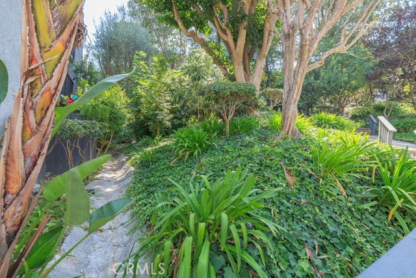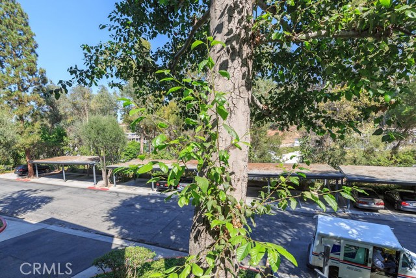Pristine condominium located in the resort style community of “THE ESTATES”. This bright and spacious 3rd floor 1 Bed, 1 Bath home features a seamless open floor plan that you will love! Walk out the living room sliding doors to a large, balcony which is perfect for entertaining and overlooks the complexes park like setting. The updated kitchen features brand new quartz counter tops, new Dishwasher, and breakfast bar. The hallway leading to the bedroom has a large closet with excellent storage. Large bedroom has a nice sized walk-in closet and a second sliding glass door leading to the balcony. The bathroom was also recently remodeled including new vanity and tile flooring. Brand new carpet and fresh paint throughout. Gated and secure parking garage with ample guest parking near unit. Enjoy all the wonderful amenities “THE ESTATES” has to offer, pool, large jacuzzi, sauna, fitness center/gym, enormous Club House with pool tables, paddle tennis, big screen TV, wet bar, BBQ, 2 tennis court and more! Within Walking Distance to Grocery and Shopping and just a short drive to Whole Foods Market, Trader Joes, Movie Theatres, and Dining. FHA Approved!
