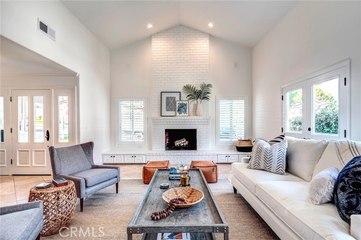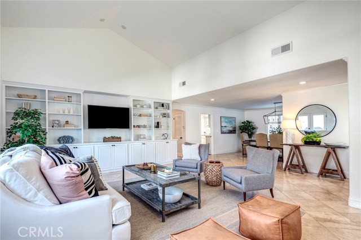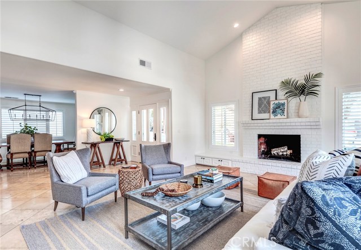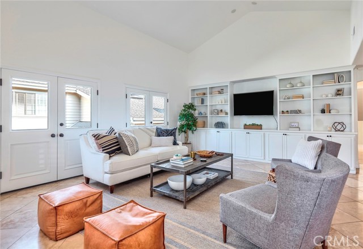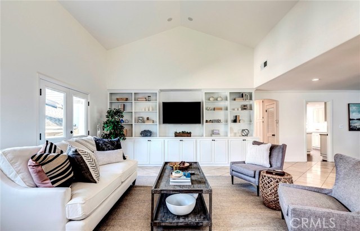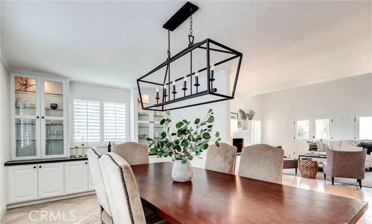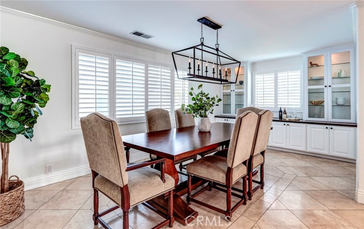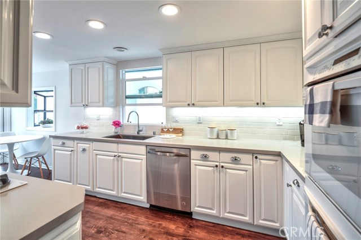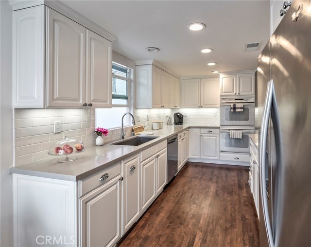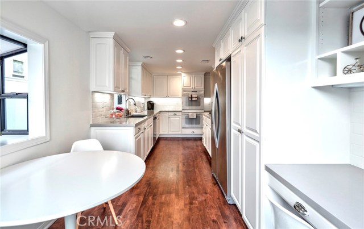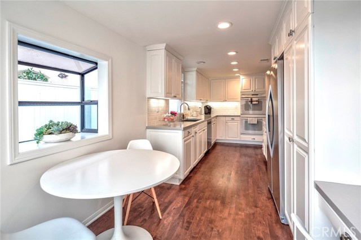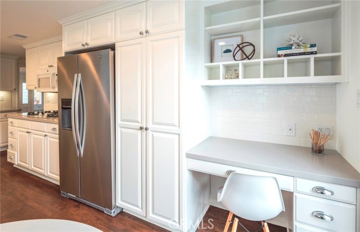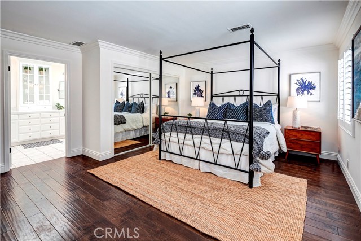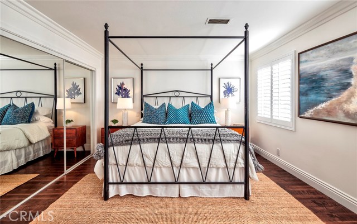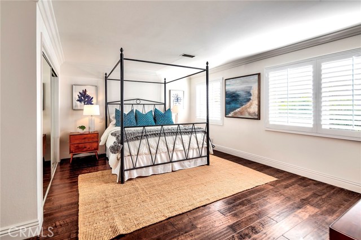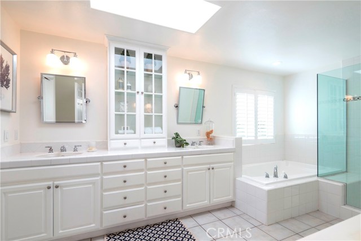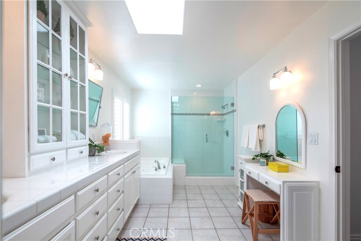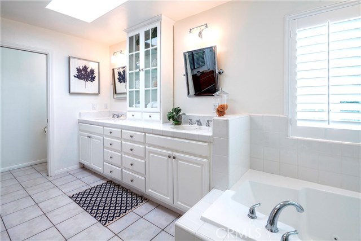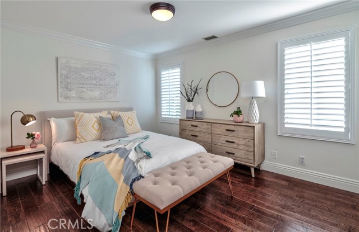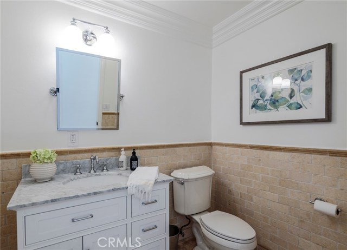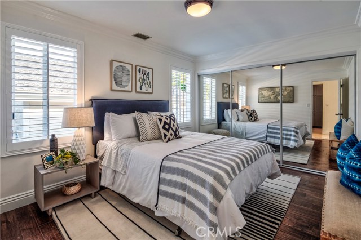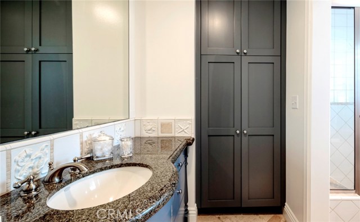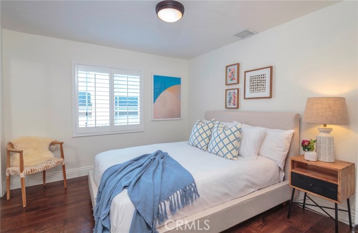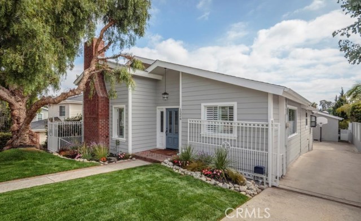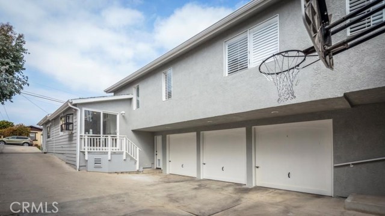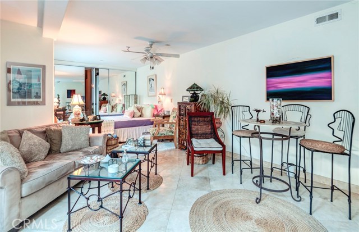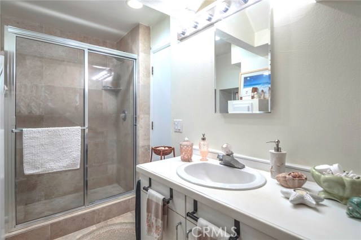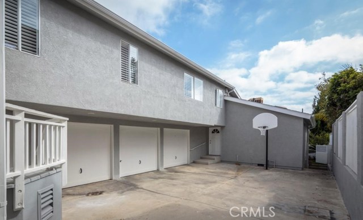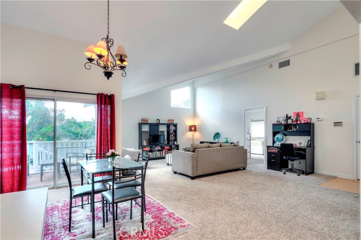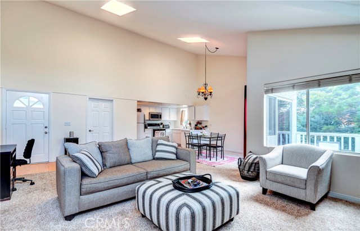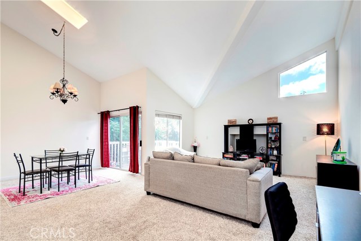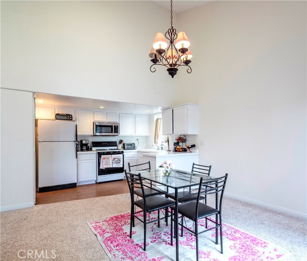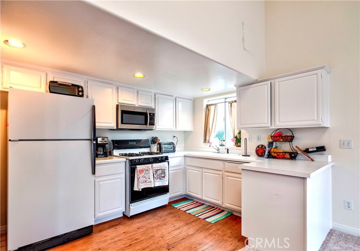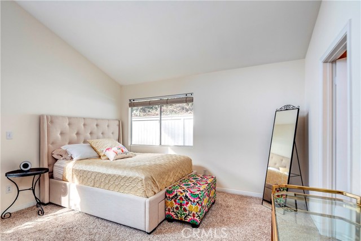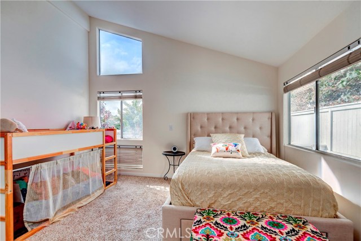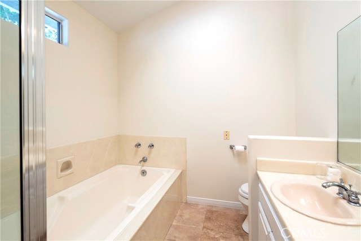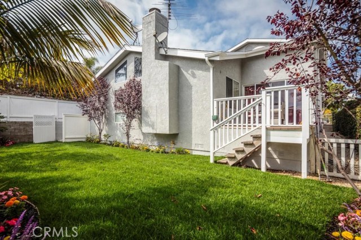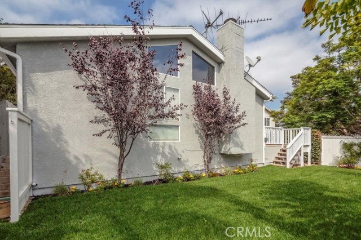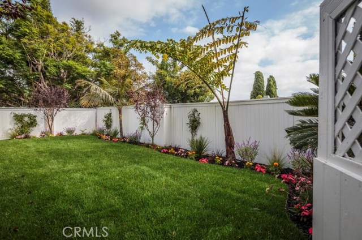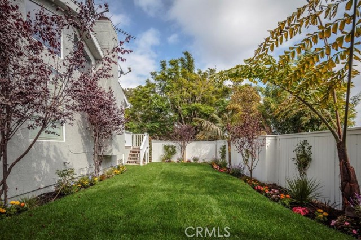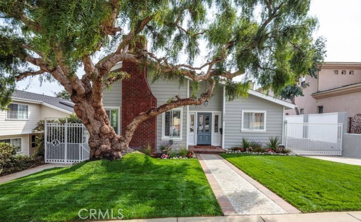This is a rare opportunity to obtain a property that can comfortably accommodate today’s expanded family living arrangements as well as work-at-home requirements. This property features a 2,034 sf main house with 4 bedrooms, 2.5 baths, and a spacious, 1,100 sf 1 bed, 1 bath apartment-style in law unit; perfect for those needing in-law quarters nearby! For those seeking space with a completely private entrance for home office, there is a 300 sf bonus studio with closet and bath. Inside the main home, tall vaulted ceilings in the living room enhance the open entertaining areas. Custom built-ins offer fantastic storage & organization options, and a floor to ceiling brick fireplace is a great focal design point to this inviting space. The formal dining area opens to the living room seamlessly engaging guests and family alike. Built-in buffet cabinets add a functional design element. The detached in-law quarters feature a kitchen with pantry, full bath, 1 bedroom with walk-in closet & a living room and dinette area. It has high vaulted ceilings, A/C, a laundry room inside the unit, & a private, 90 sf deck that steps down to the 25 x 50 rear yard. The 300 sf bonus studio has a completely separate entrance from the main house and features a combined bedroom/living area, mirrored closet doors and a private bath. The oversized, side-by-side 3 gar garage and deep driveway is a huge added bonus to this property, offering plenty of storage options & parking for residents & guests alike.

