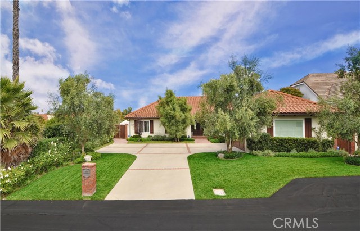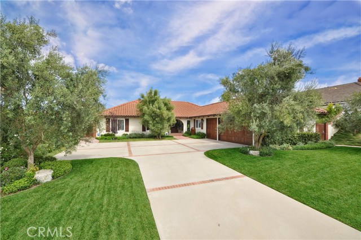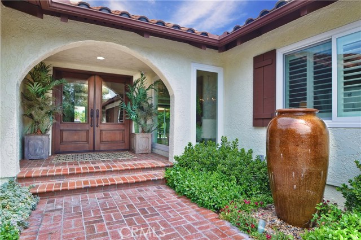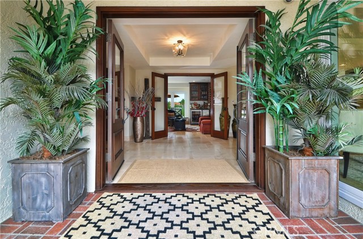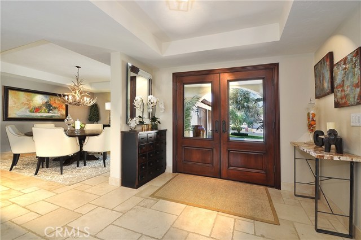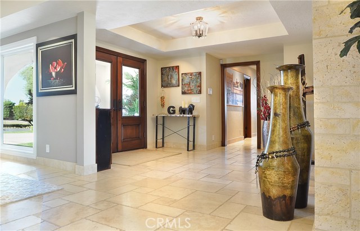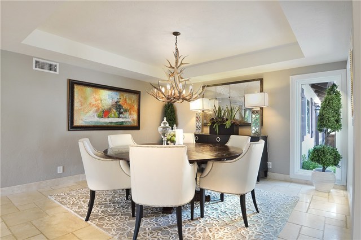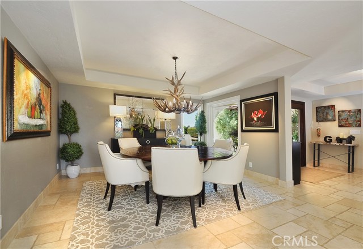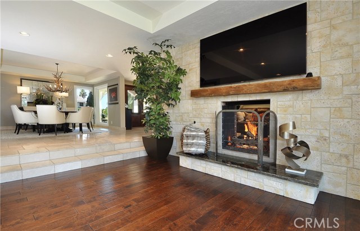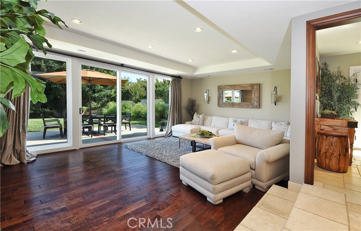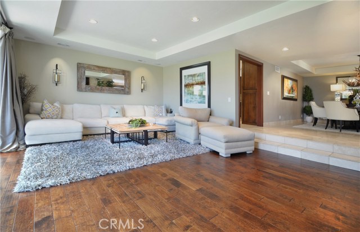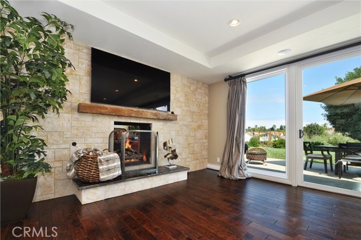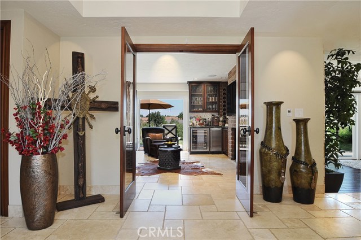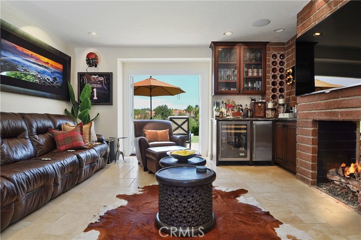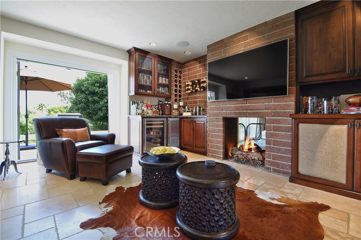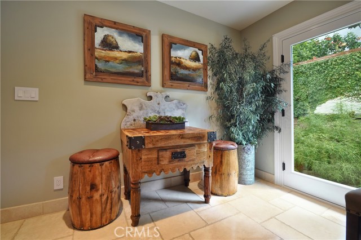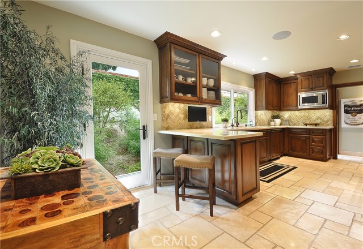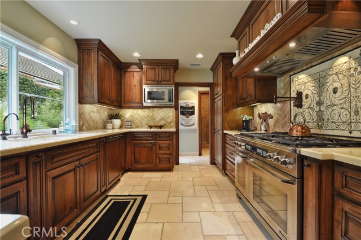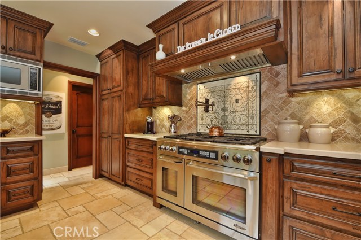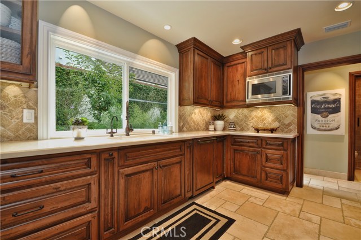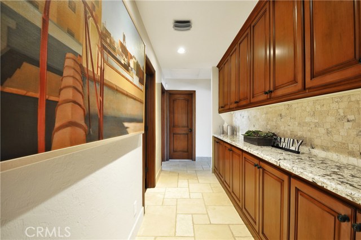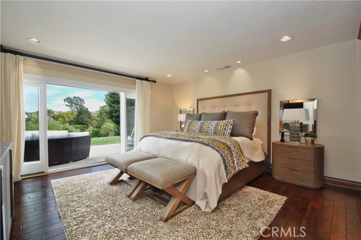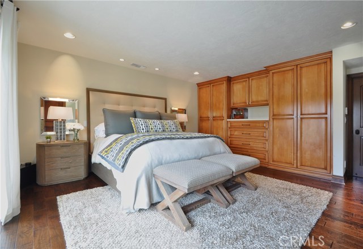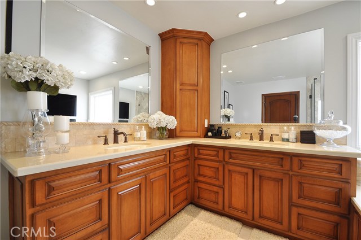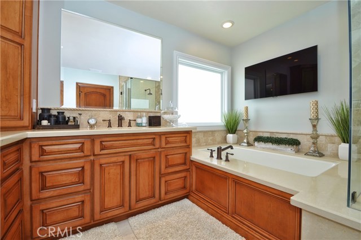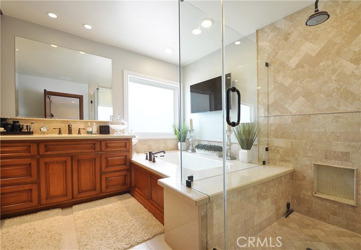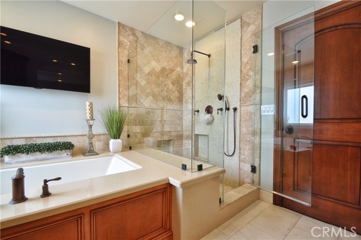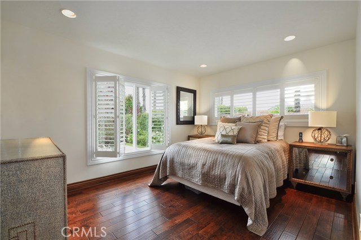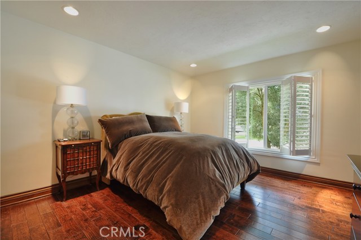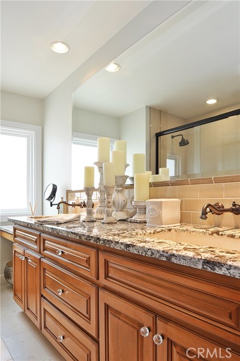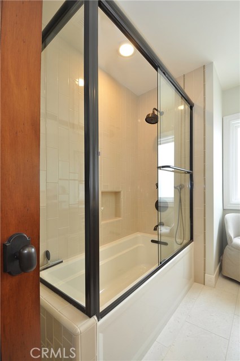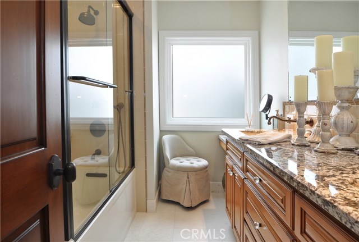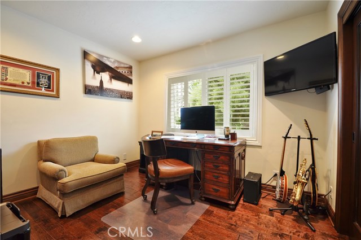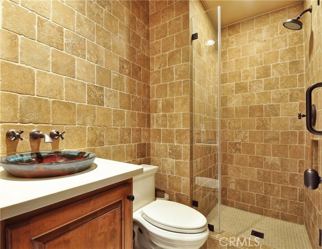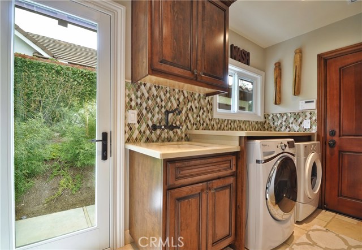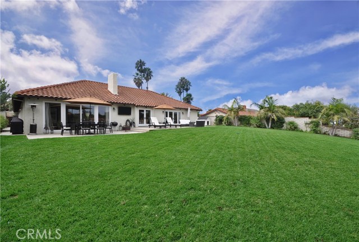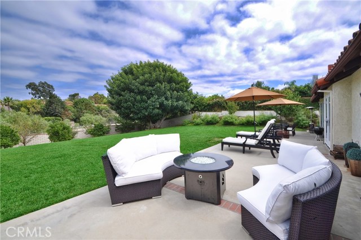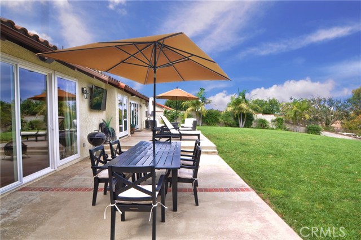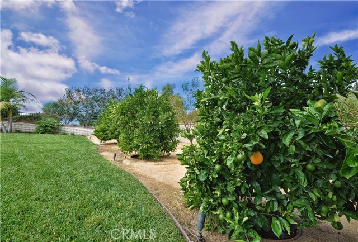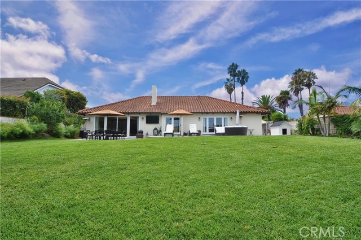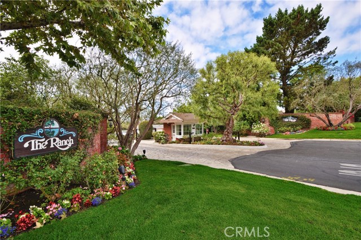Beautiful single story, Spanish tile roof home in The Ranch community with 24-hour gate guard. Nearby PV schools, local parks, churches, library, walking trails, shopping center, golf-courses, Terranea Resort and beaches. This home had a complete custom reconstruction in 2013 with brand new plumbing, brand new AC unit with 5 independent zones, recessed lighting, new furnace, Creston AV system throughout home, pre-plumbed for pool and BBQ, and brand new double pane windows and doors. The huge master bedroom has plenty of custom built in cabinets with a large walk-in closet, a large stand up shower and bathtub with his and hers sinks. Two bedrooms on one side of the house share a bathroom, and the fourth bedroom nearest to the kitchen has a 1/2 bath. The dining room opens up into a step down living room that is great for entertaining. A see through fireplace looks through to another living room space with a wet bar which opens out onto the patio. The master bedroom and two living room spaces all open out to the patio and large yard, great for entertaining or to have children play in the backyard. It looks over a horse training stable and a peak a boo view to the canyon. The house has three car garage with a large driveway for additional parking and parallel parking on the street.
