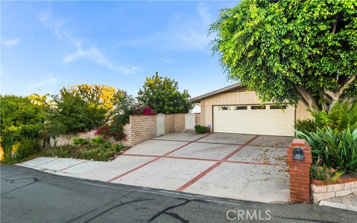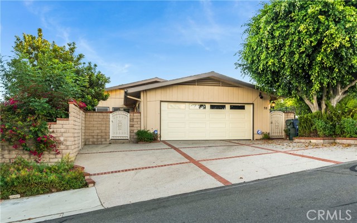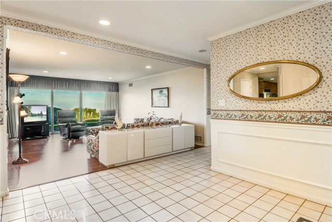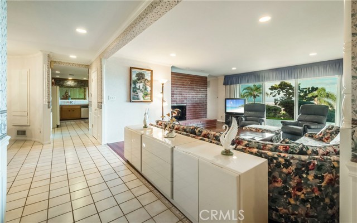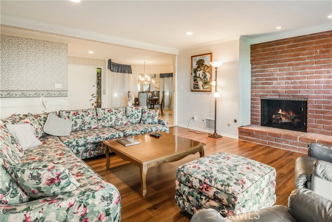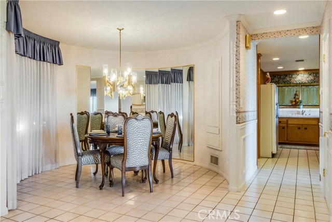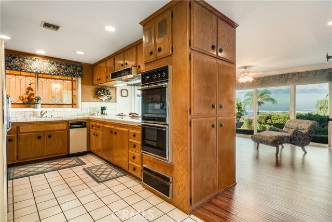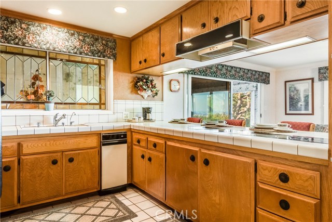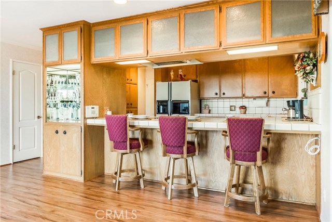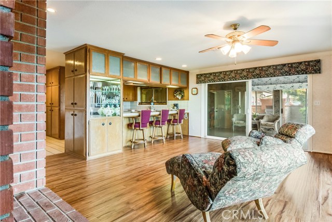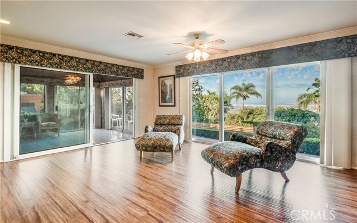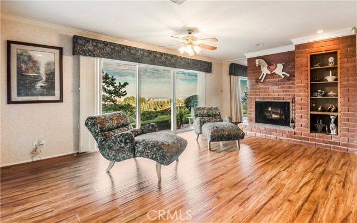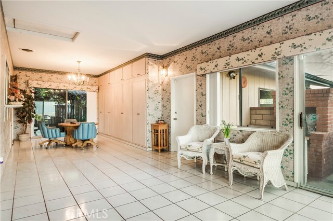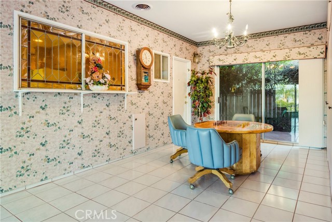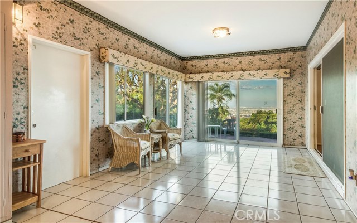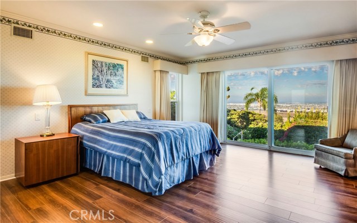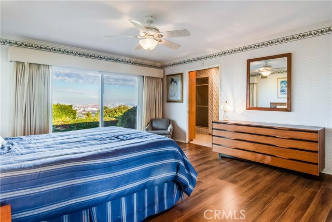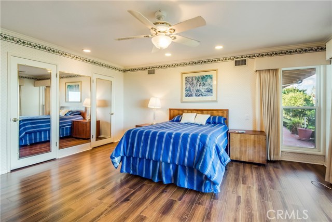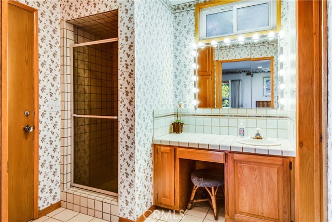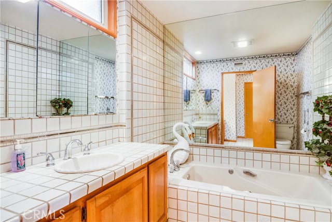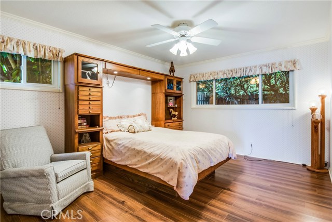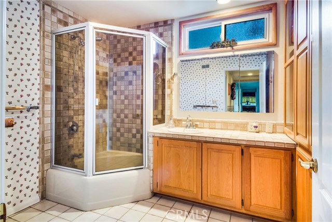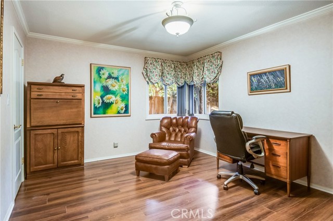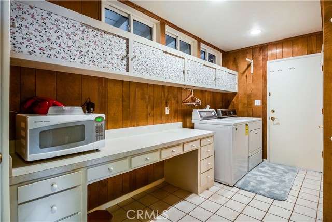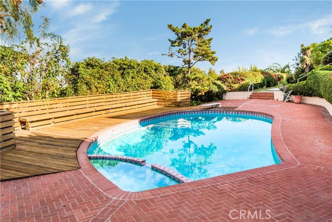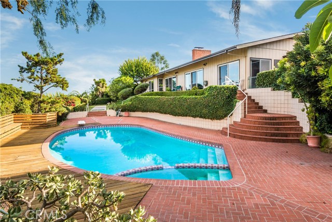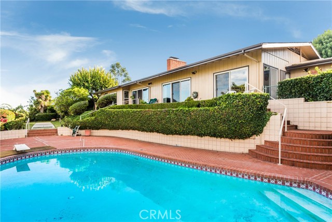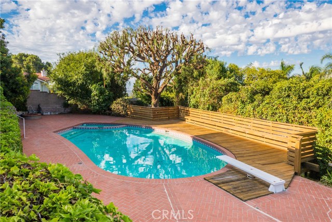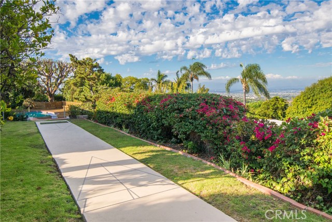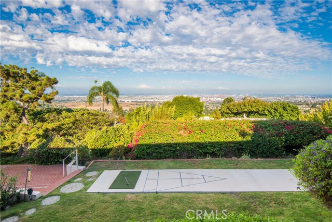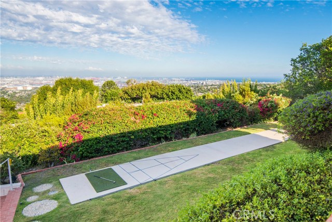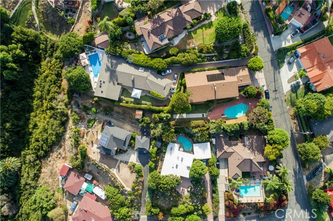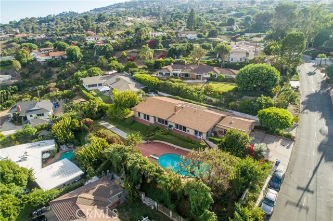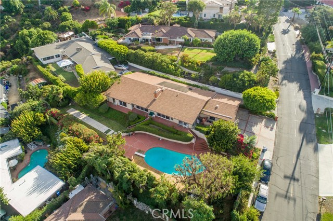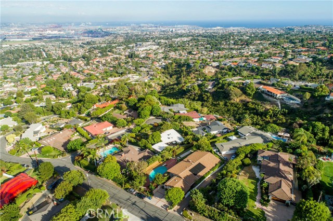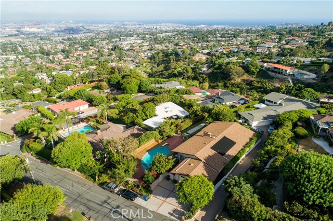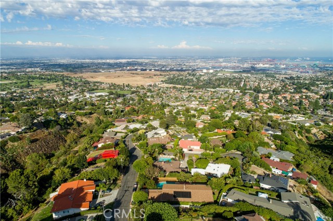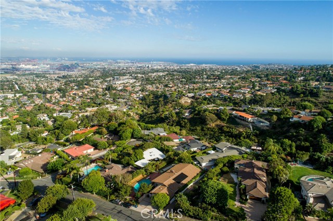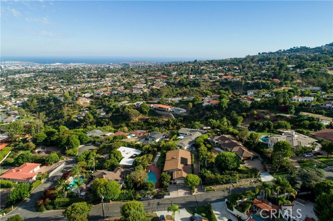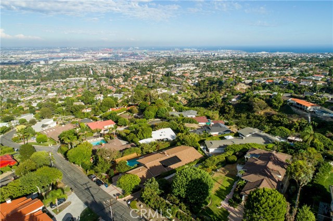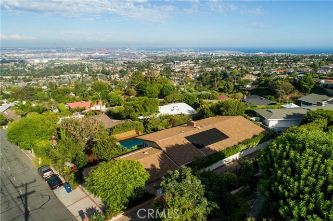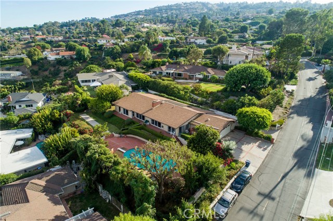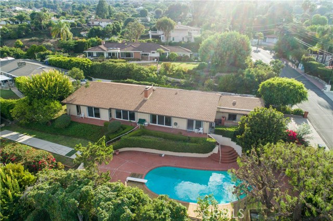Property Description
This home has a great floor plan, large lot, big view and pool. Located in a quiet neighborhood the home offers 3 large bedrooms, wide hallways, crown molding, canned lighting, large master suite with his and her closets, updated kitchen open to family room, newer windows and sliders, large lot with macadamia, lemon, lime and tangerine trees that opens to the canyon which once had horses, pool & spa and a panoramic harbor, ocean and mountain views. Not included in square footage is an approximately 400 sq. ft. enclosed breezeway that provides a versatile option for expansion. A 2-car garage leads to large driveway with extra parking. Enjoy a comfortable lifestyle and a great opportunity to call this your home.
Features
: Fenced, Heated, Filtered, In ground, Private, Gas Heat
: Central
: Central Air
: Wood, Privacy
: City Lights, Mountain(s), Ocean, Panoramic, Canyon, Coastline, Marina, Harbor, Water, Bridge(s), Vincent Thomas Bridge, Pool
: Living room, Family room
: Patio, Brick, Concrete
: Composition, Tile
: 7.00
: Electricity - On Property
0
: Water Connected, Electricity Connected, Natural Gas Connected, See Remarks, Sewer Not Available
: Individual Room, Inside
: Driveway, Garage Door Opener, Garage - Two Door, Garage, Driveway - Combination
: Conventional Septic
: Family Room, Living Room, Walk-in Closet, Kitchen, Laundry, Main Floor Bedroom, Entry, Main Floor Primary Bedroom, Primary Bathroom
: No Common Walls
0
VSANDJAM
: Public
: Back Yard, Irregular Lot, Yard, Horse Property Unimproved, Lawn, Sprinklers In Front, Sprinklers In Rear
: Rural
1
: Tile
0
1
2
3
: Heated, In Ground
: Additions/alterations
: Slab
: Barbecue Private
: Ranch
: Disposal, Gas Water Heater, Electric Cooktop
1
: Built-in Features, Crown Molding, Recessed Lighting, Copper Plumbing Full, Storage
Address Map
Rockinghorse
70
Road
6565
0
W119° 40' 35.6''
N33° 45' 37.6''
MLS Addon
RE/MAX Estate Properties
$0
: Kitchen Open To Family Room, Butler's Pantry
: Bathtub, Upgraded, Shower
2
RPRS20000&E-OH
29,014 Sqft
Sanders
01050989
: Standard
: Breakfast Counter / Bar
Arlington
Arling
V7186
Miller
James
North
Palos Verdes Dr East to Rockinghorse Rd.
Palos Verdes / LAUSD – inquire
167 - PV Dr East
One
7556011018
$0
Residential Sold
70 Rockinghorse Road, Rancho Palos Verdes, California 90275
$1,249,000
Listing ID #PV17192063
Basic Details
Property Type : Residential
Listing Type : Sold
Listing ID : PV17192063
List Price : $1,249,000
Year Built : 1965
Country : US
State : California
County : Los Angeles
City : Rancho Palos Verdes
Zipcode : 90275
Close Price : $1,200,000
Bathrooms : 3
Status : Closed
Property Type : Single Family Residence
Price Per Square Foot : $510
Days on Market : 4
Property Sub Type : Single Family Residence
