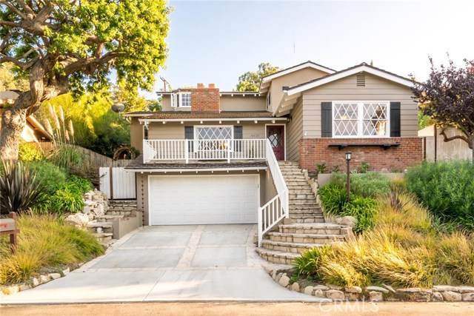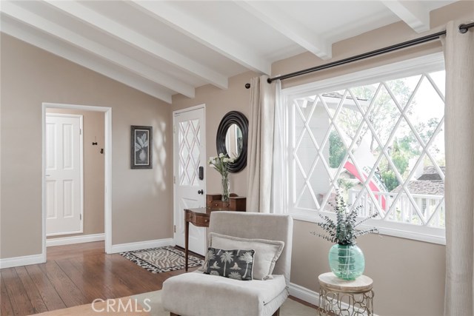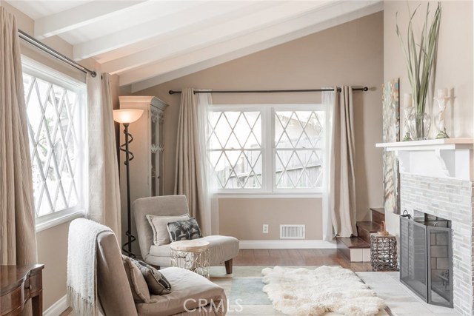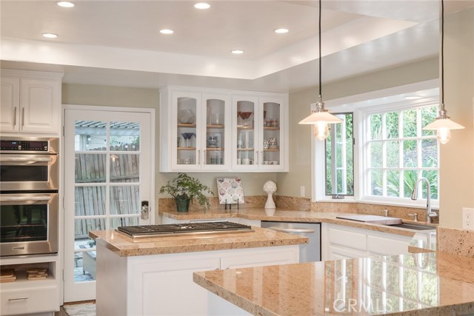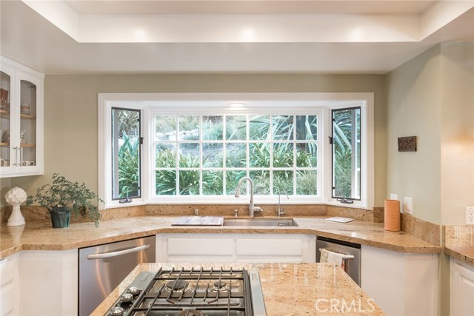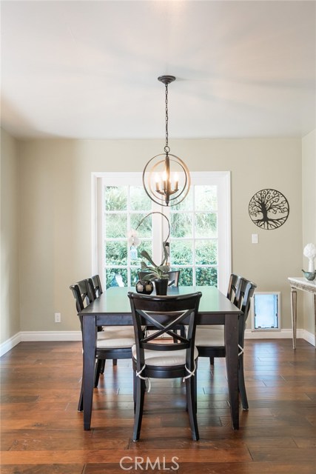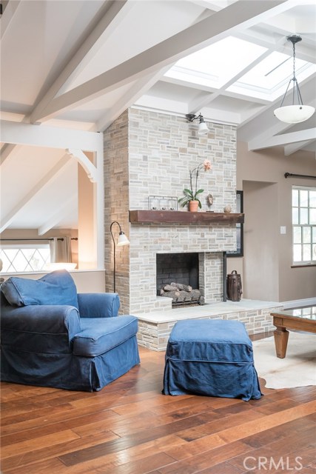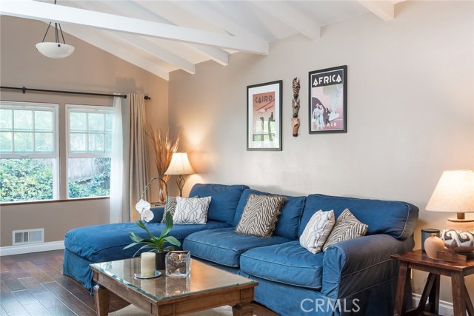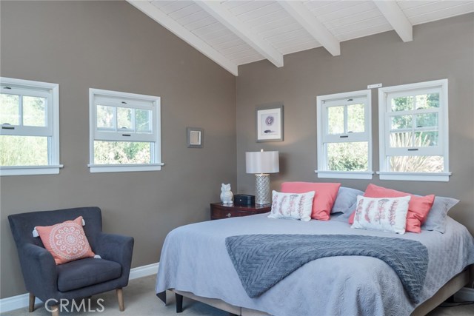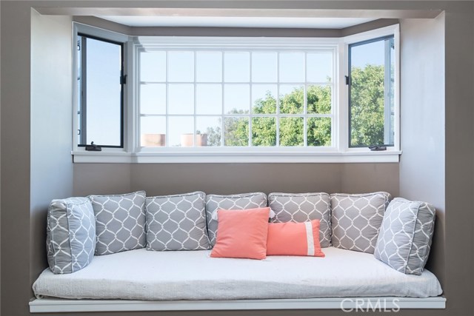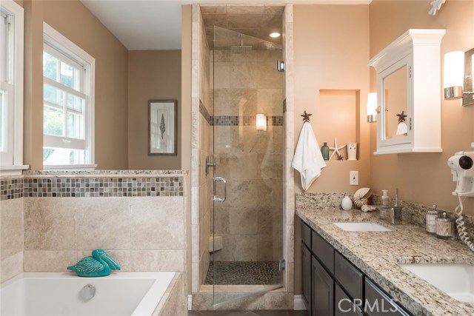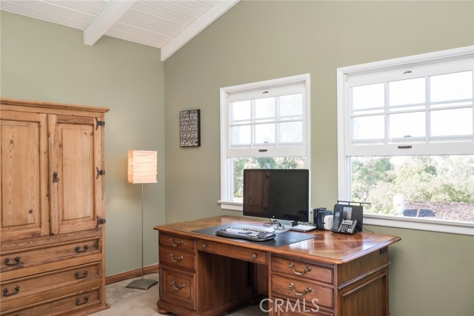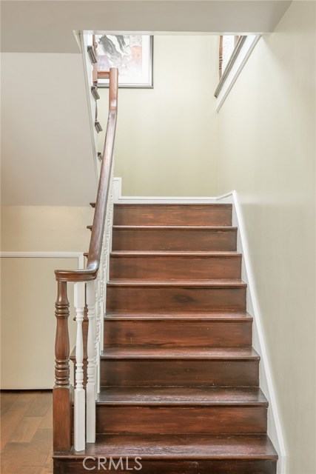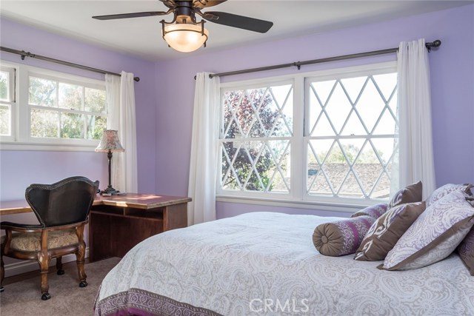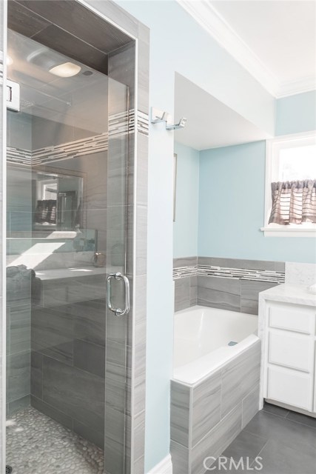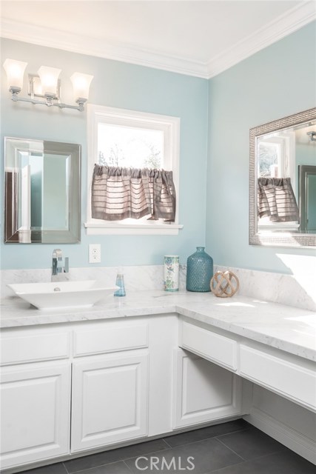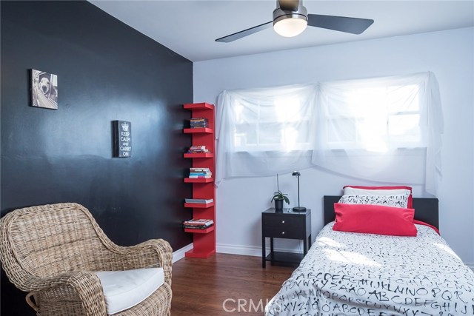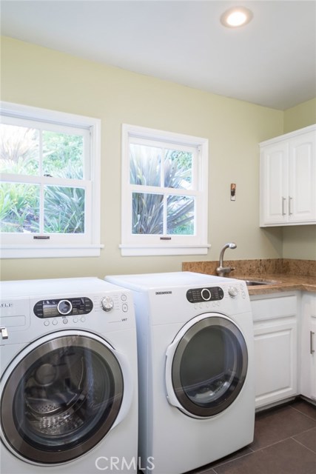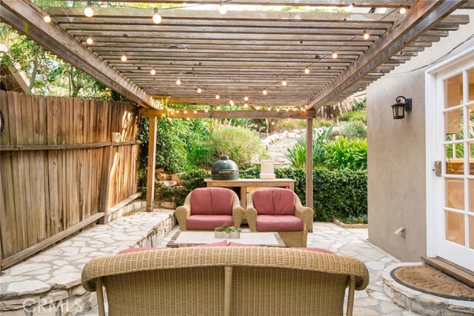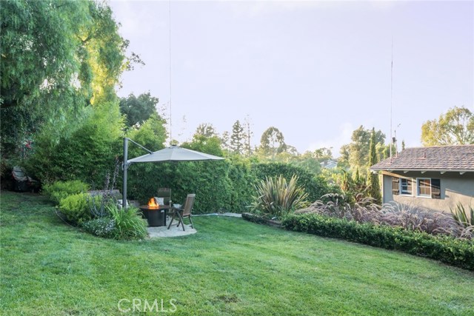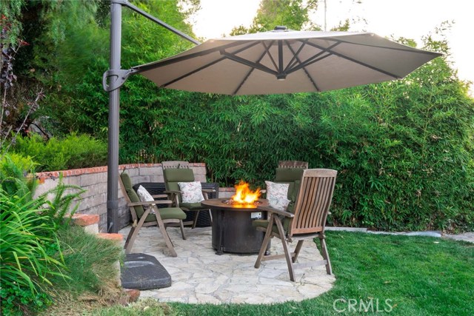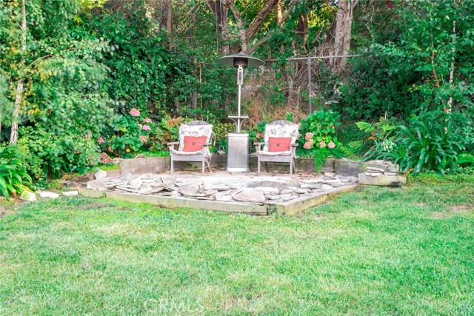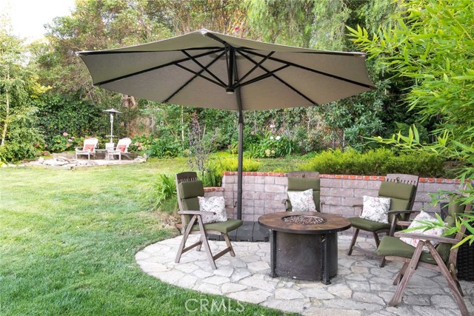Charming & Very Pretty with Picturesque Curb Appeal Landscaped with Ecological & Water Tolerant Plants. Custom Remodel & Fashionable 3 Bedroom + Den Showcases High Vaulted Wood Beam Ceilings, Beautiful Skylights, Warm Walnut-toned Wood Floors, New Windows & Two Fireplaces with Beveled Travertine Tile. Fabulous Gourmet Cook’s Kitchen Entertains w/Large Central Island, Dramatic Granite, Breakfast Bar, Stainless Steel KitchenAid Appliances, Kohler Chef’s Sink, Garden Window & Side Patio for Enjoying Your Morning Coffee or California Lifestyle & Outdoor Entertaining. Adjacent Dining Area Opens with Sliding Glass Doors to Stone Path Leading to Park-like Setting of Endless Lawn, Gardens with Sitting Areas and Views of Downtown LA. Spacious & Sprawling Master Bedroom Suite has Its Own Private Level with Comfy Built-in Seat & Lounger, Multiple Closets and Serene Tree Top Views. Gorgeously Remodeled Custom En-suite Bathroom Savors in Travertine, Large Soaking Tub & Separate Shower Filled w/Pebble Rocks & Multi-Showerheads. Separate Den & Study with Twinkling City Lights Views. Two Additional Bedrooms, One on Main Level & Another Four Steps Away are Separated by Large Remodeled Bathroom Featuring Beautiful Travertine Tile, Carrara Marble Waterfall Counter Top, Separate Bath Tub and Shower w/Pebble Rocks & Rain Drop Shower Head. Two-car Garage has Access to Semi-finished Basement & Hobby Room Runing Full Width of House for Endless Storage & Fun.
