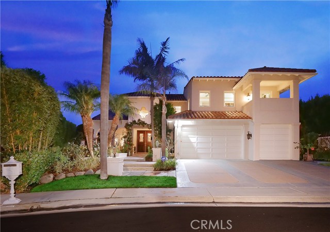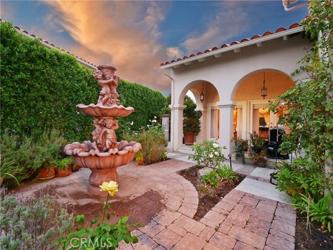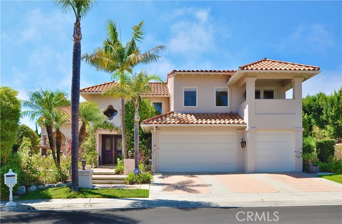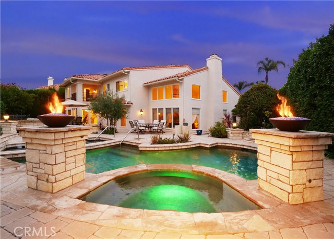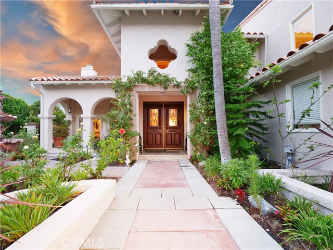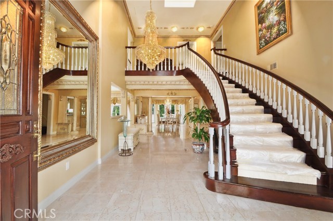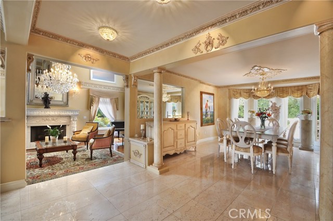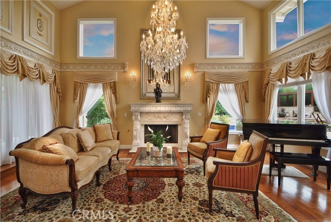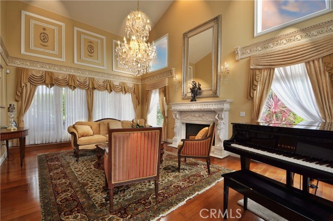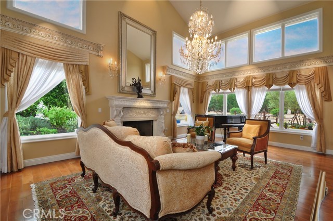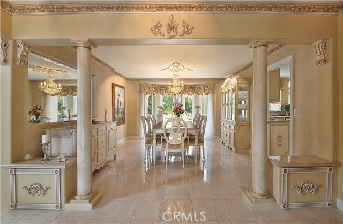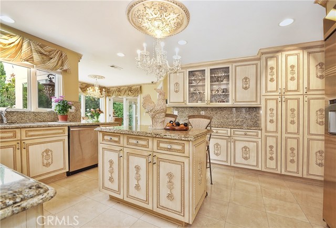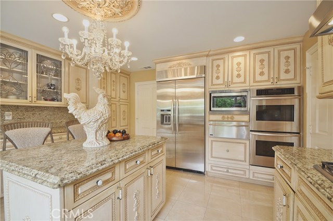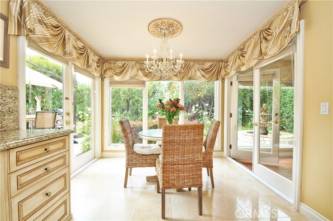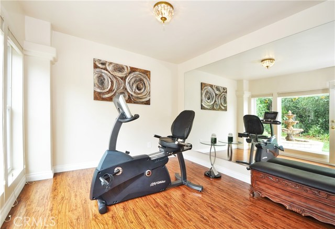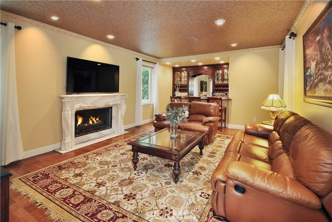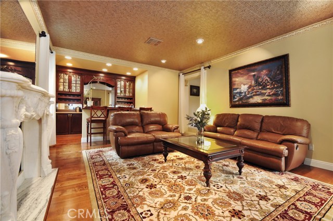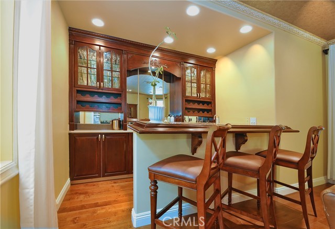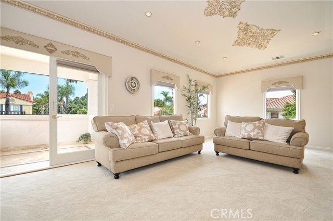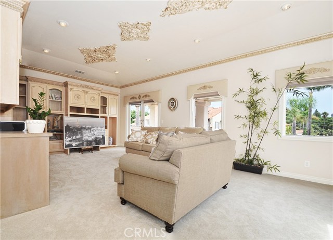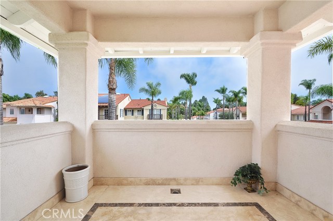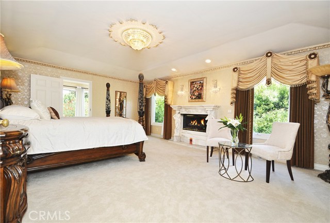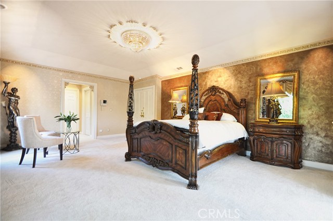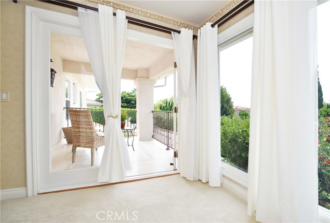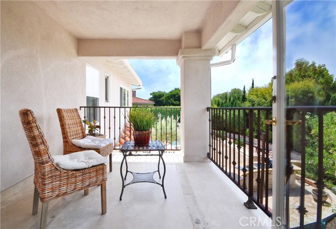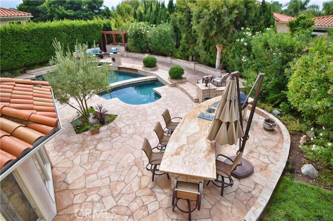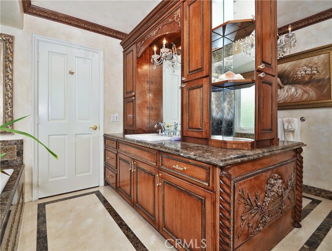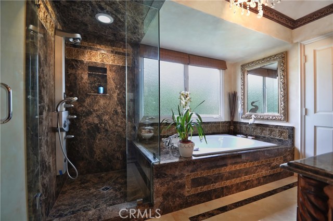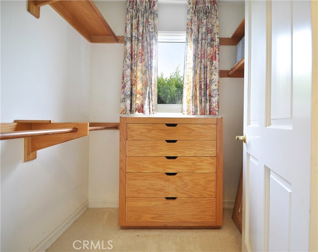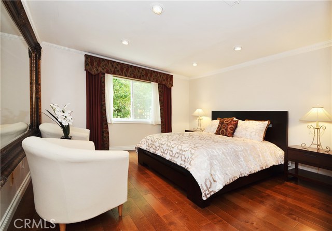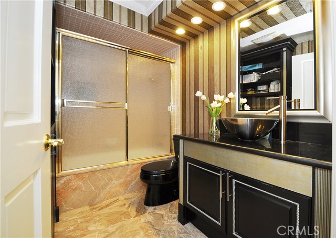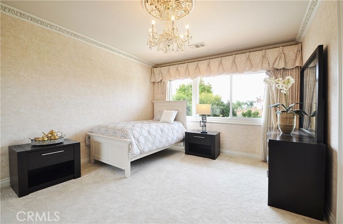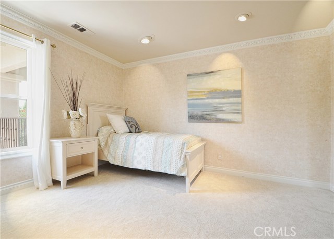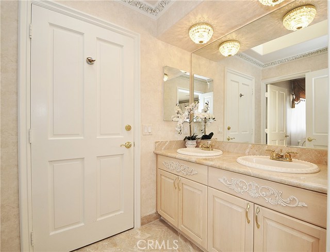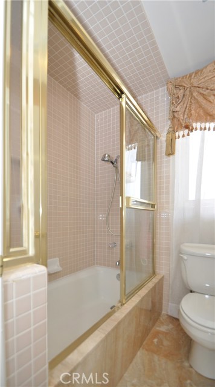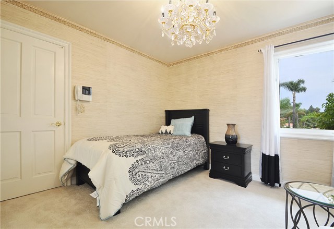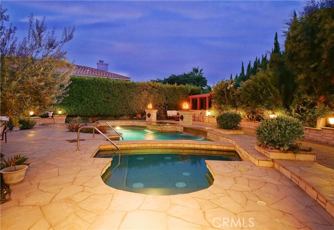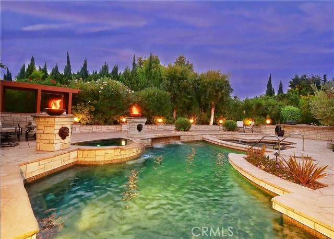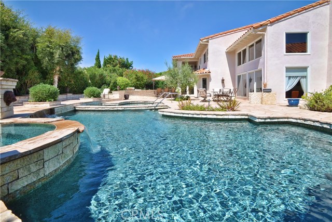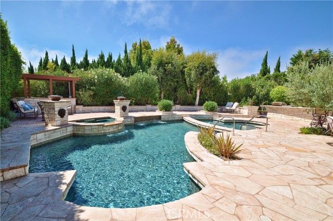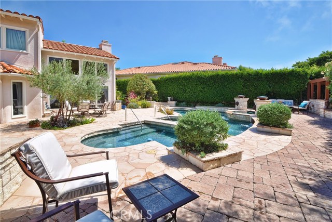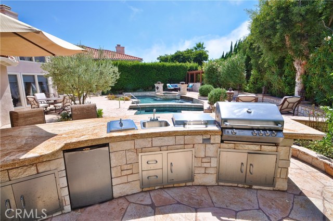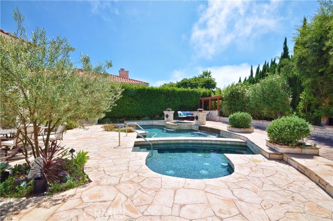This unique Wallace Ranch Mediterranean mansion is designed for gracious comfort and grand entertaining. Updated throughout with exceptionally beautiful materials and finishes, it has a lovely floorplan and flow for indoor-outdoor living. A gleaming entry with marble floor and grand staircase opens to the formal living room, with high ceilings, glossy hardwood floors, a carved stone fireplace and majestic views to the tranquil backyard. Magnificent French-European décor features handcrafted moldings, sparkling chandeliers, and gorgeous custom cabinetry. There is a spacious formal dining room and a family room with a wet bar and fireplace. The dramatic kitchen features granite countertops, custom cabinets, double ovens, warming drawers, built-in microwave and refrigerator, and a large, bright breakfast area. There is one bedroom and a full bath on the main level. Upstairs is a library/media room, three family bedrooms, and a grand master suite with a fireplace, private sitting area/office, balcony overlooking the pool, and a sumptuous bath with marble spa tub and countertops. Mature landscaping is impeccably maintained, from the welcoming entry to the lush and spacious rear yard, which includes a salt water pool, spa, exercise pool, meditation garden, fountain, waterfall, and built-in kitchen/barbecue area ideal for entertaining. The home also has an exercise room, laundry room, abundant storage space, and a 3-car garage. This is Rancho Palos Verdes living at its finest.
