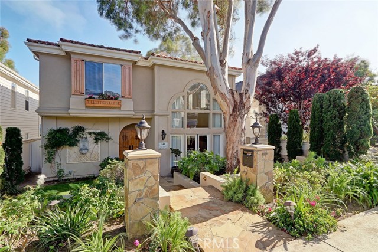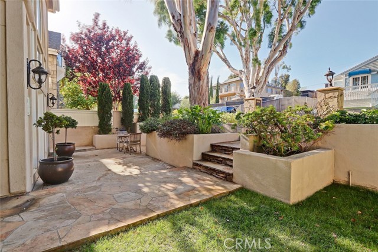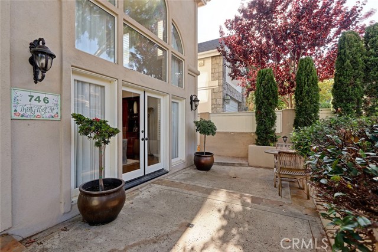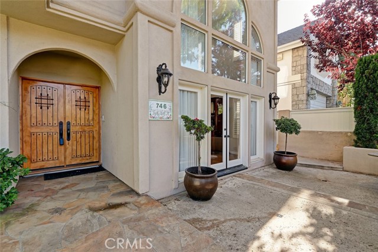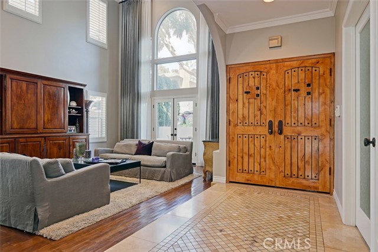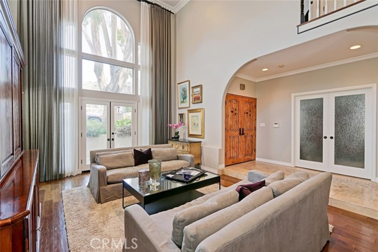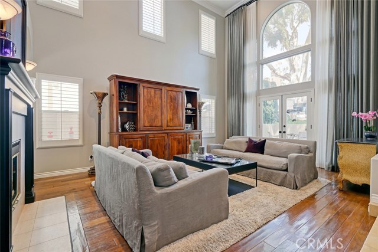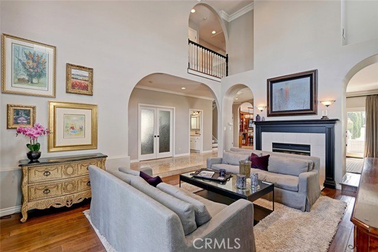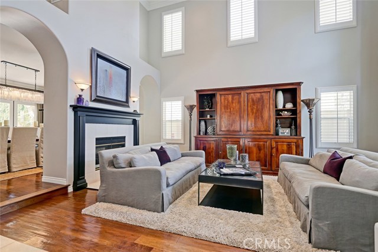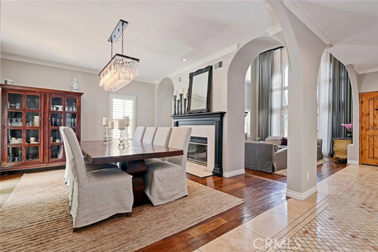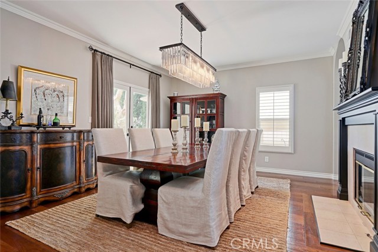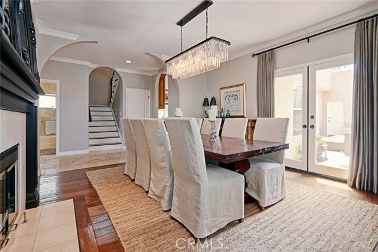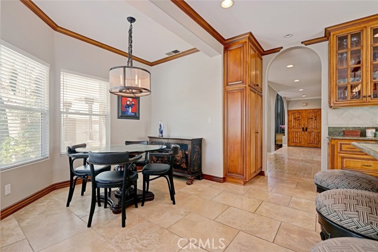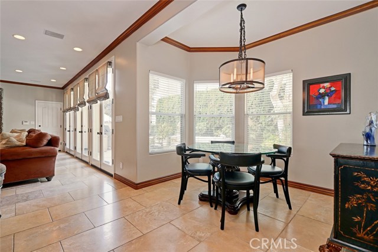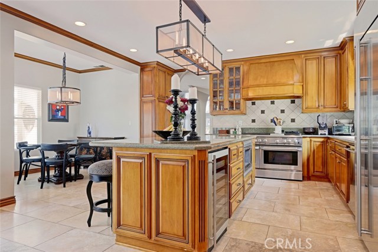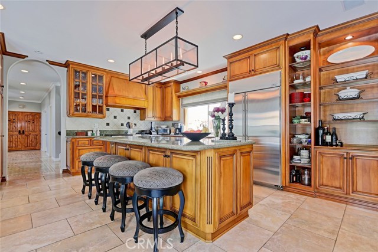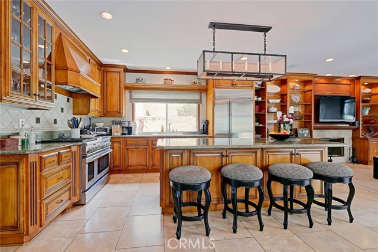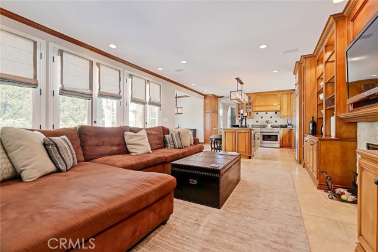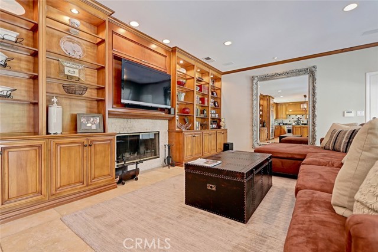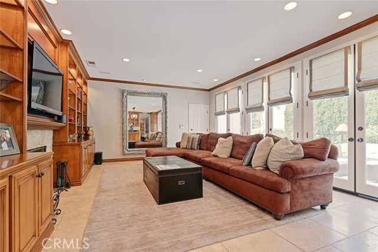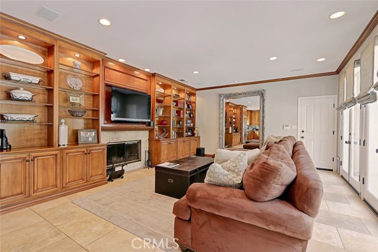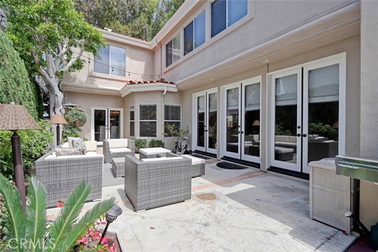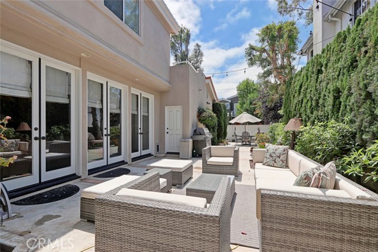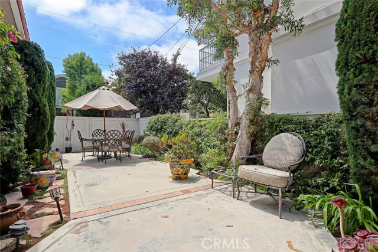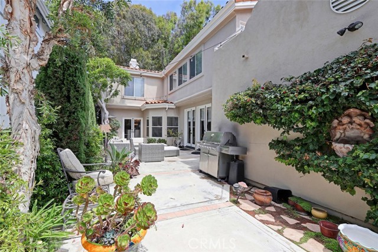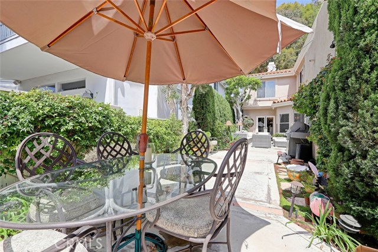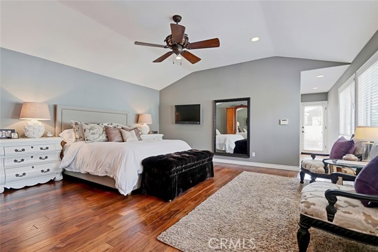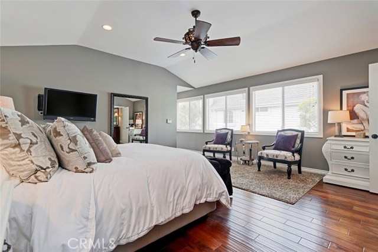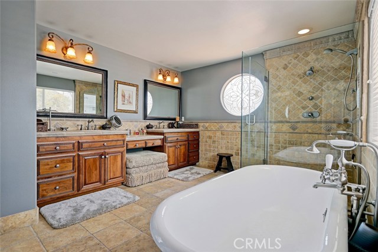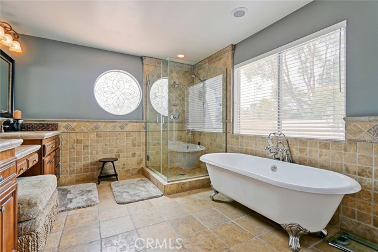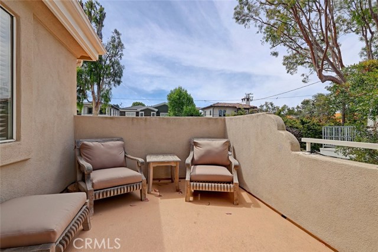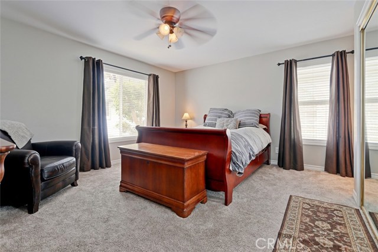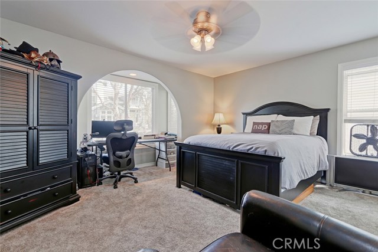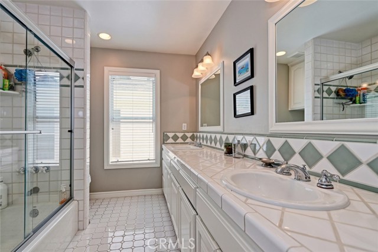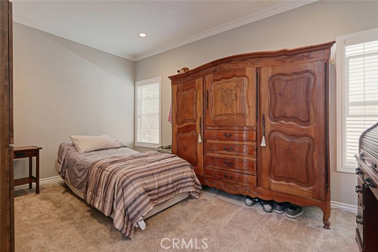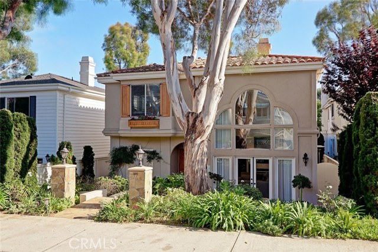One of the best streets in the Tree Section! Located on the south side of 31st Street with a street-to-street lot and an attached 2 car garage. This home centers around a large, private hard-scaped backyard, which extends the living space and offers exceptional year round enjoyment of the outdoor space. The home opens to dramatic two-story ceilings in the formal living room that are accented by an impressive wall of floor to ceiling windows. Just beyond the living room, the home opens to the formal dining room which features a fireplace & an elegant, contemporary chandelier that dresses up the room for formal entertaining. A main floor bedroom suite is also located nearby. The custom chef’s kitchen features a grand center island. The family room is an natural extension of the kitchen gathering area that then moves to the private backyard. A wall of french doors opens direct to the hardscaped yard which is a wonderful place to enjoy the near perfect, year round beach weather. Upstairs, the master bedroom suite is warm and inviting with charming gable ceiling detail. The master bath features a claw foot soaking tub separate from the walk-in shower. The master suite enjoys a private deck which overlooks the backyard. 2 companion bedrooms share a full bathroom & a laundry/utility room is conveniently located on the bedroom level. Close to Sand Dune park with easy access to main commuter routes throughout the South Bay. Ideally situated only a few minutes from the Downtown area.
