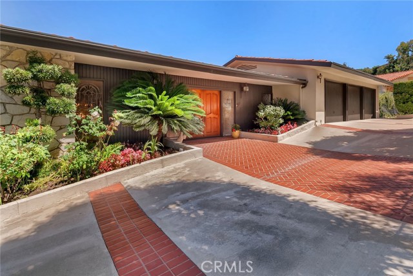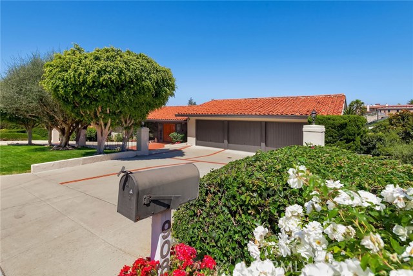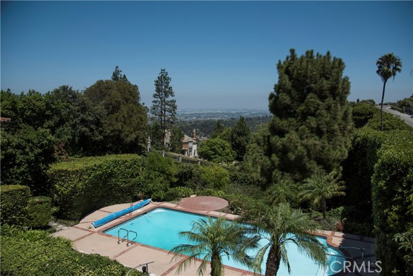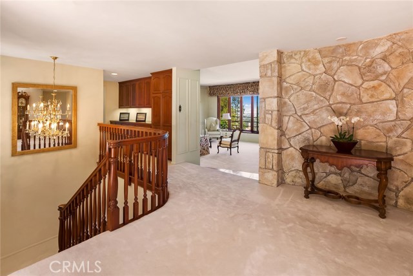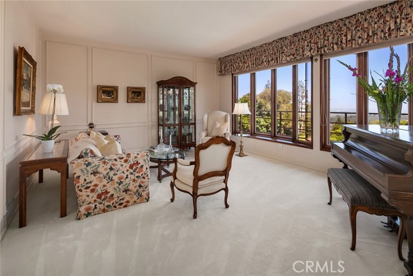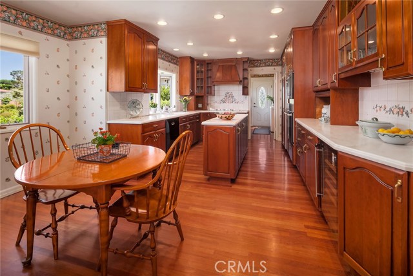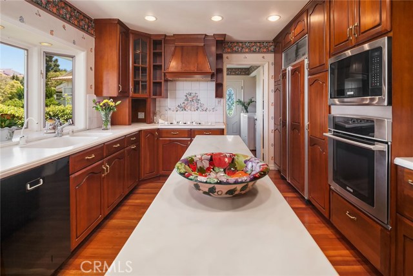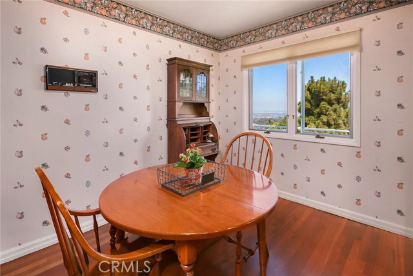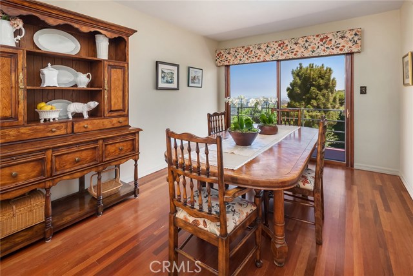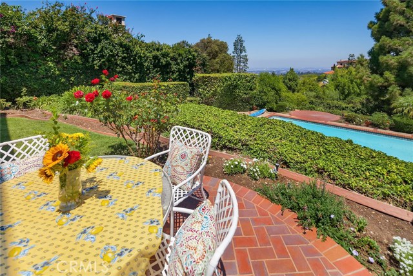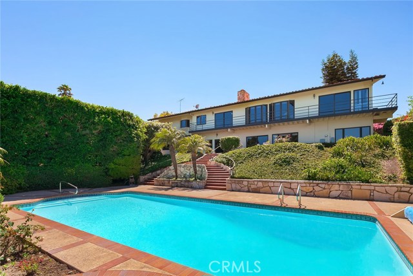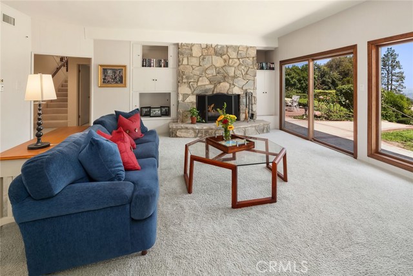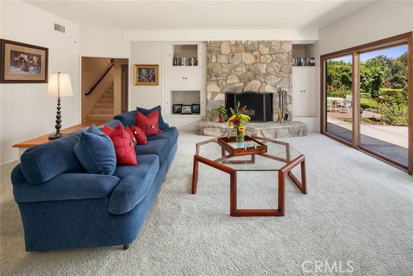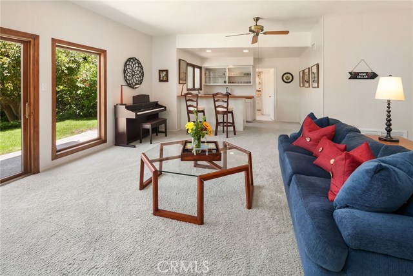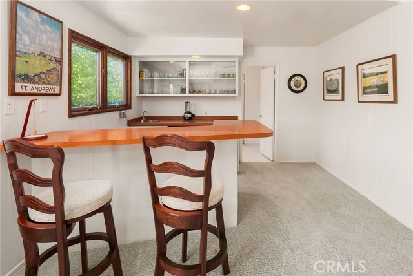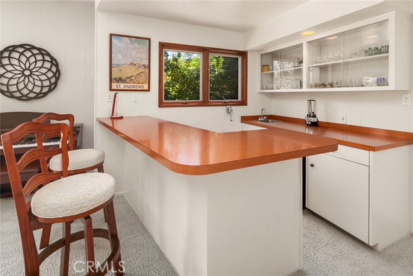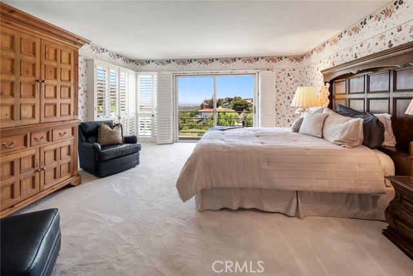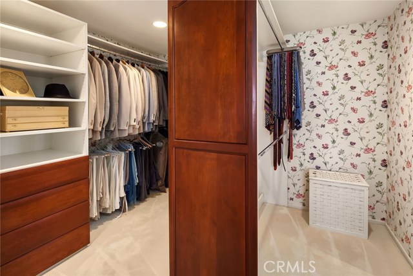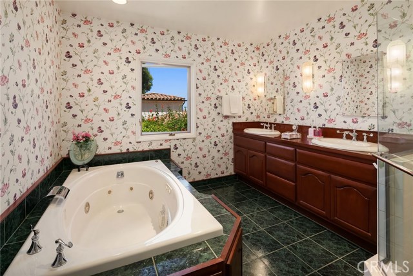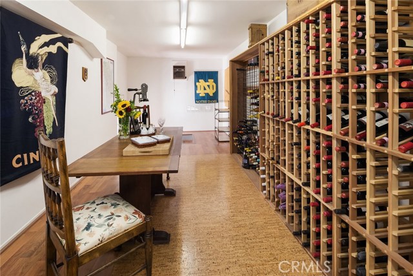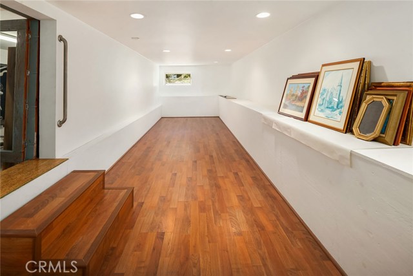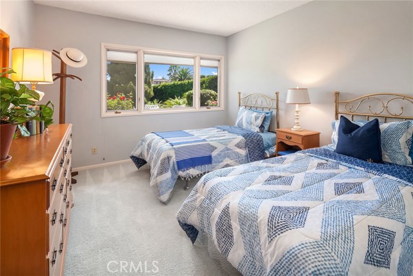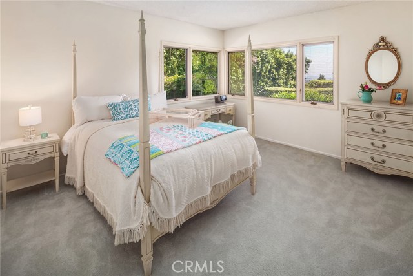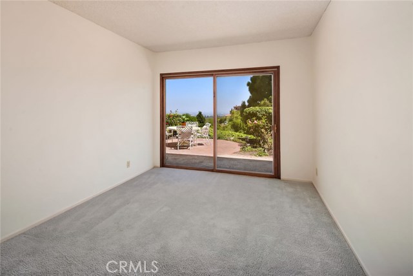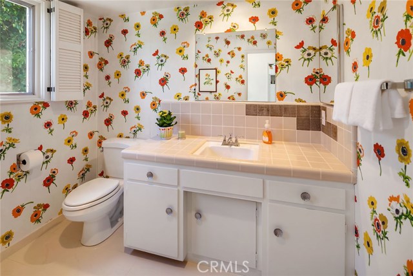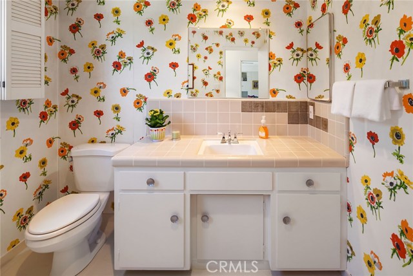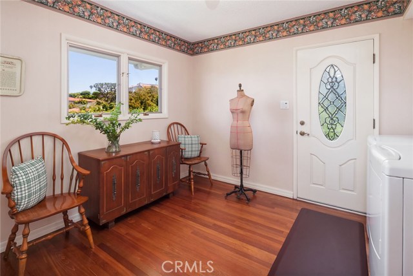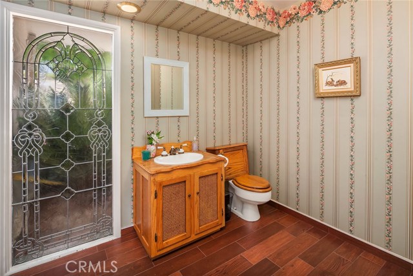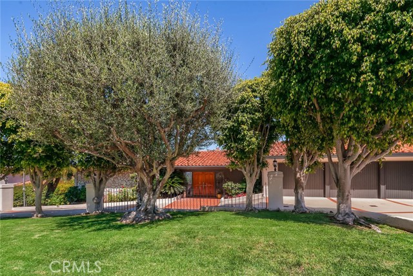This is a home for Living and enjoying all the comforts of life – panoramic city and night lite view from both levels of a well designed home – swimming and entertaining around the pool – also a “wine-tasting room” to sample some fine cabernets with your friends. Deluxe custom kitchen with center island, Sub Zero refrigerator and top of line stainless steel appliances and breakfast area with view of city and pool. Wrap around balcony with access from master suite and dining room, Living room with a wall of bay windows to stare at the expansive view. Master suite is spacious with dressing area and and bath has spa tub, double sinks, separate shower and located on main level of home. You can lay in bed and enjoy the view from the windows and sliding doors. The lot is almost 15,000 sqft and the street frontage is 123 ft for great curb appeal. Also, there are orange, lemon pear, apple and peach trees in the back yard.
