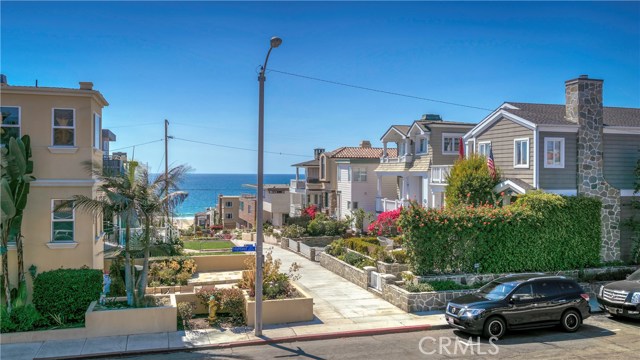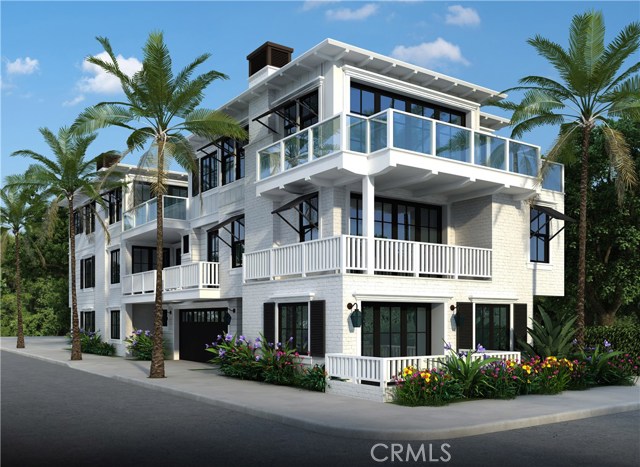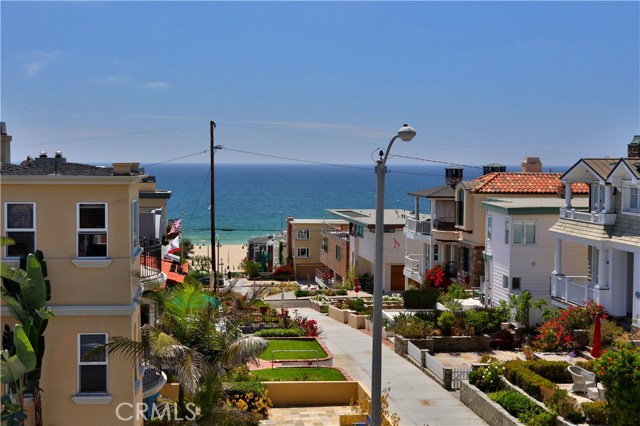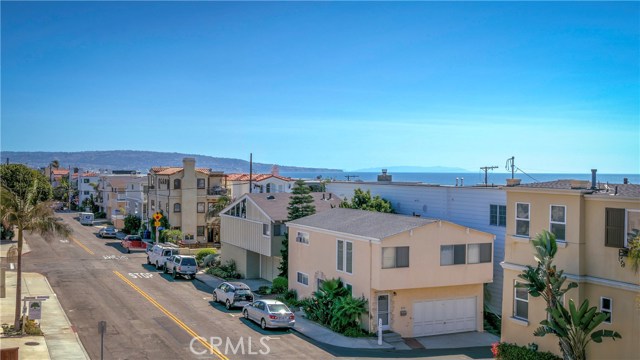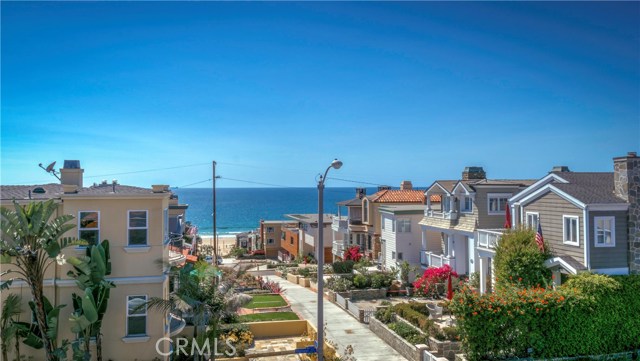Prime South end, custom corner ocean view home, just two blocks to the beach, Robinson Elementary School and a short, flat walk to all of downtown Manhattan Beach’s retail stores, shops, spas and numerous restaurants. This spectacularly designed, custom Beach Plantation home by Doug Leach consists of 2,637 sf, with 4 bedrooms and 3.5 baths, 4 car parking, three stop elevator, and multiple spacious decks. The finishes emulate designer living with high-end fixtures, luxe materials, high ceilings with finished with tongue and groove wood and a salty beach color palette. Numerous upgrades including ship lap siding features in the entry, stairwell, master bathroom, etc. The top floor boasts a large open living space connecting the kitchen, great room and dining area to the deck and exterior by a sliding open wall of doors. The entire level is flooded with natural light through skylights and bi-folding door systems. Each floor has unblock-able ocean views. The 2nd & 3rd floors have unblock-able beach & white water views, as well as Palos Verdes, Catalina, North to Santa Monica Mountains. The middle level features a romantic master suite with a luxurious bathroom & walk-in closet, a lovely guest bedroom suite & a generous laundry room with ample storage. The first floor features two airy guest bedroom suites prewired for all one’s AV needs and The north room having the versatility of converting to a large beach room. There is an oversized fenced front yard. Hurry!
