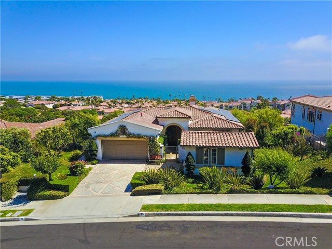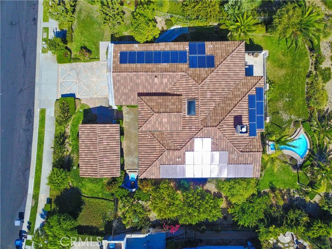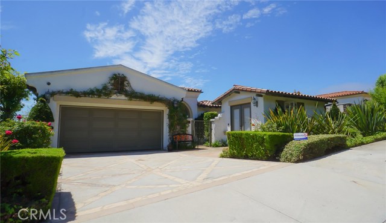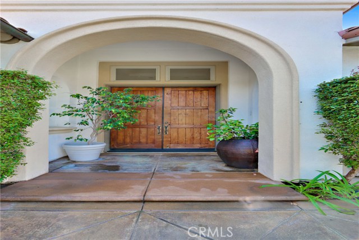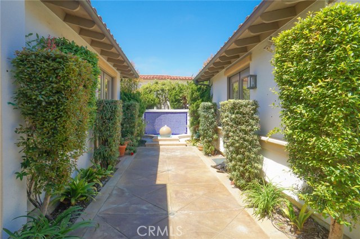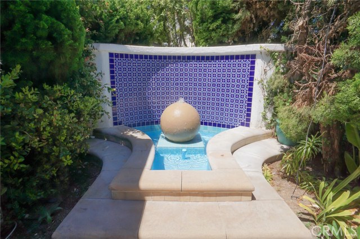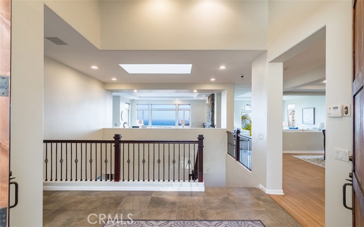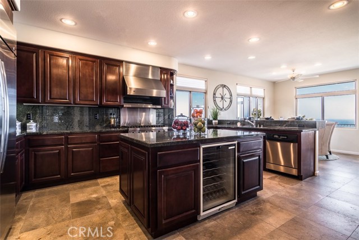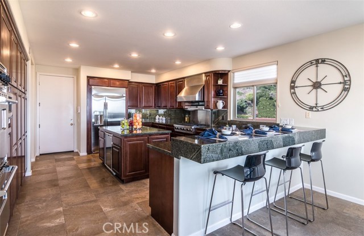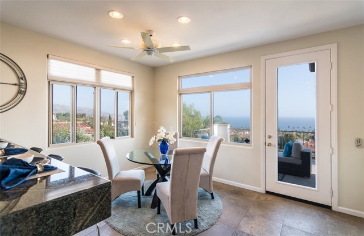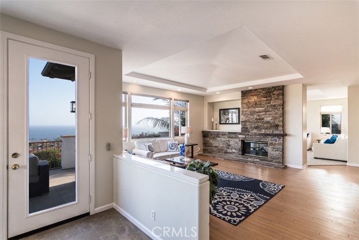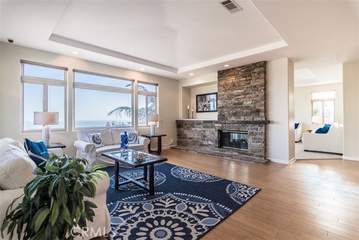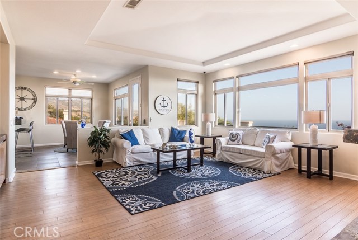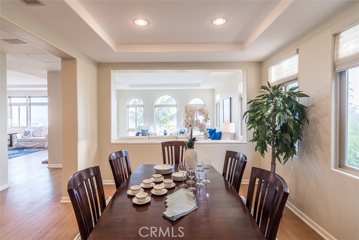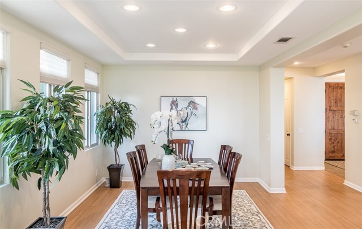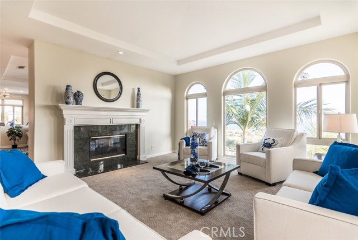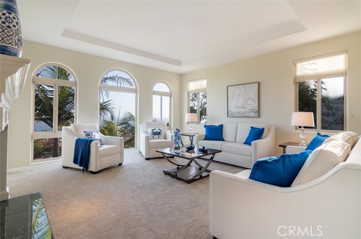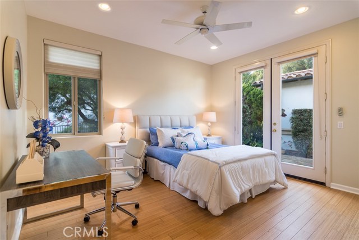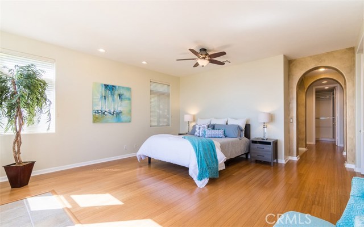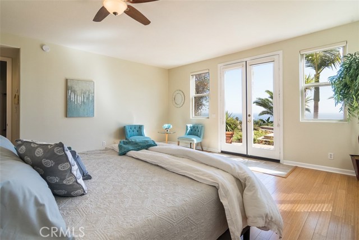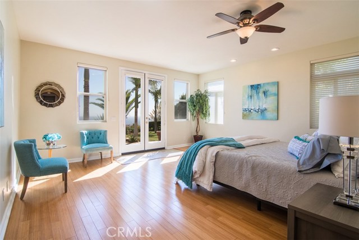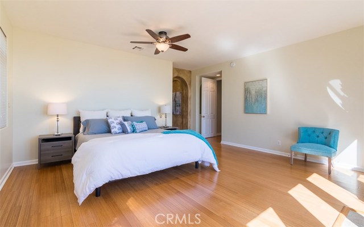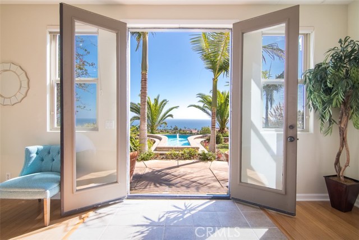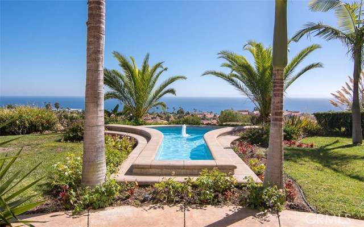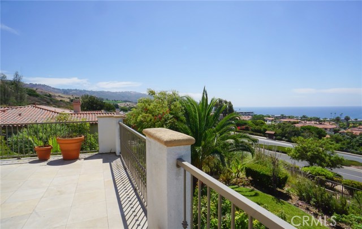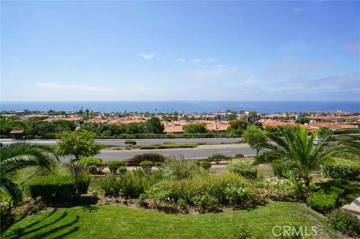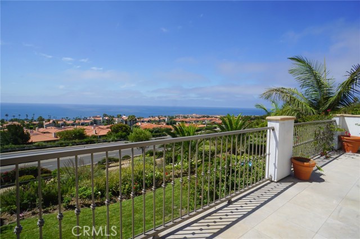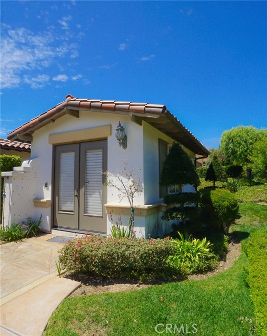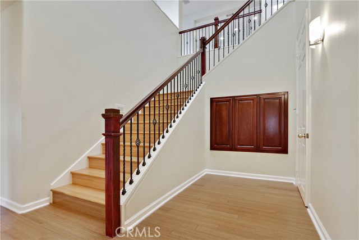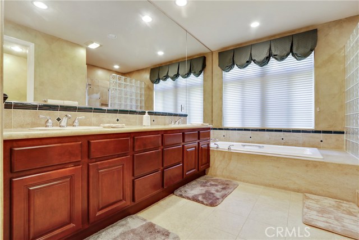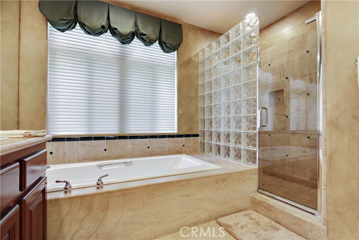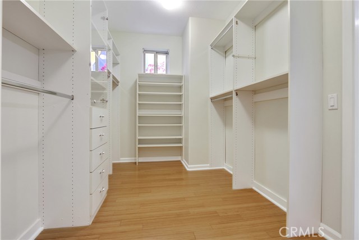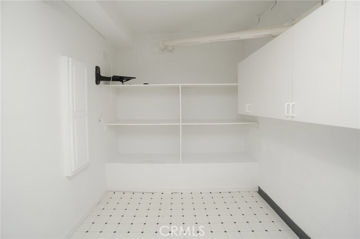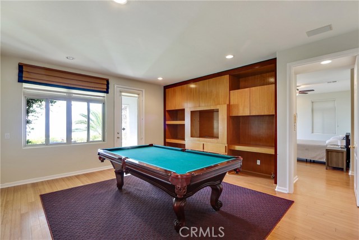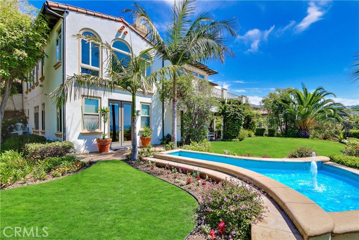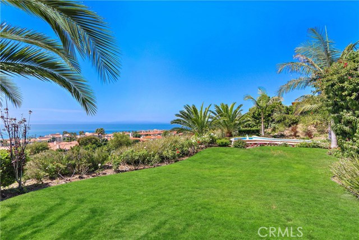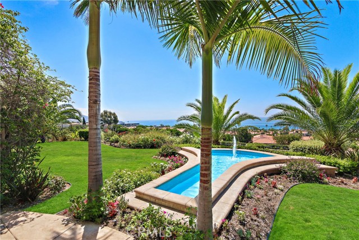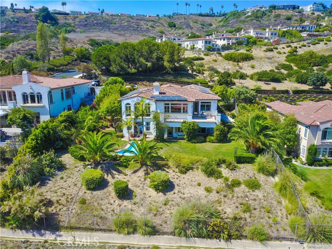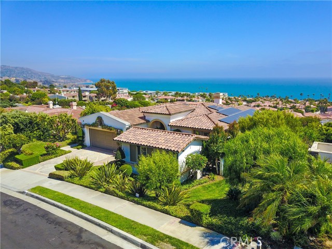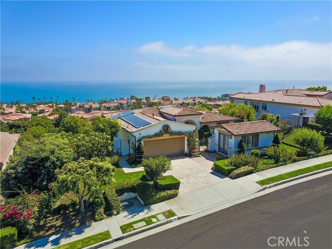REDUCED for quick sale!!! Panoramic Ocean Catalina View from almost every room in this Solar POWERED VIEW Estate! 3 bedrooms plus office or 4th bedroom, detached Casita, office or GYM . This estate was one of the model units for the Peninsula Pointe Tract. Upgraded with only the finest stainless steel Viking appliances and granite counter tops. Open floor plan takes advantage the Panoramic Sweeping Ocean-Catalina Views from every room in this Estate. Large family room with built ins that opens to kitchen area with breakfast area and large formal dining room and formal living room, all with sweeping Ocean/Catalina views. Giant Master suite with huge walk-in closets and additional storage room in the private master. Game room is on lower level with pool table included. Central Air, Security system. Giant flat rear yard large enough for pool, accented by a large water fountain. Useable 14,101 sq ft lot. Newer home built in 1997-98. This floor plan is exquisite. Water fountains front and rear. Secured TV security in courtyard entry and attached oversized 2 car Garage with epoxy finished flooring in the garage. Charging outlet in the garage for electric automobile. Plans to add a bathroom to the Casita. No expense spared in this one of a kind Estate.
