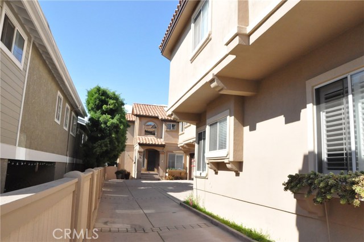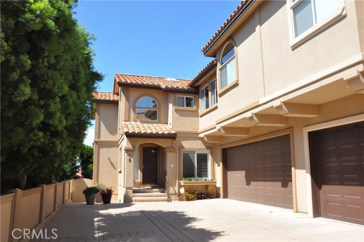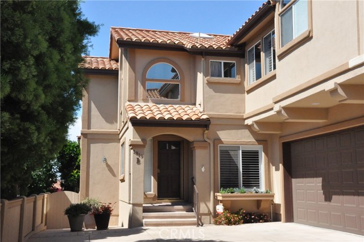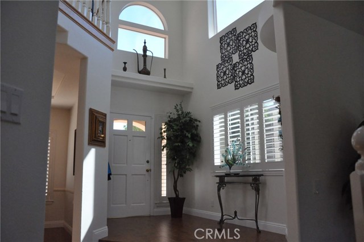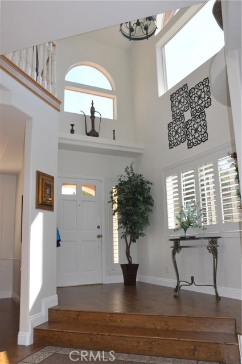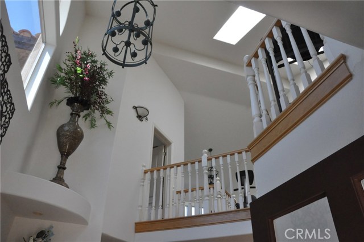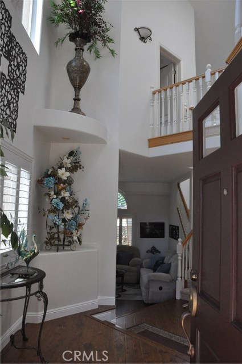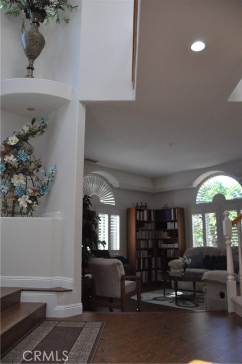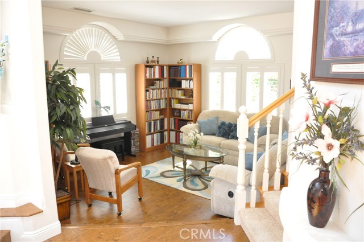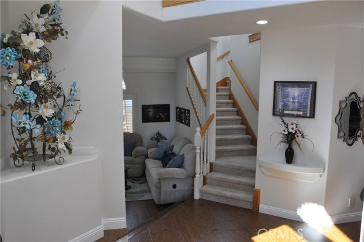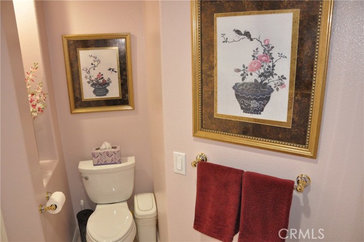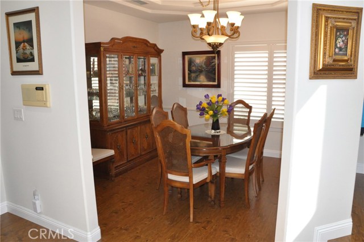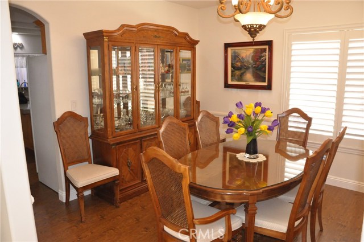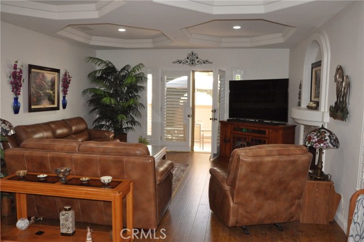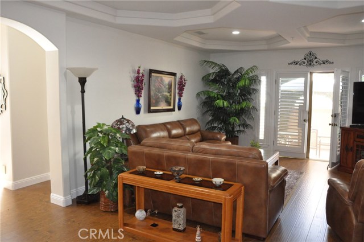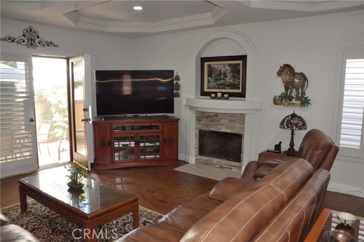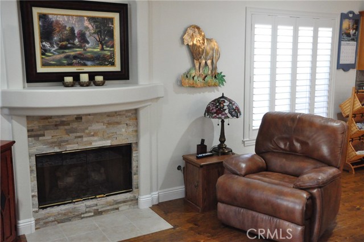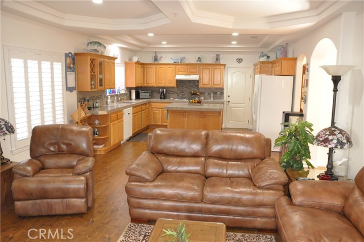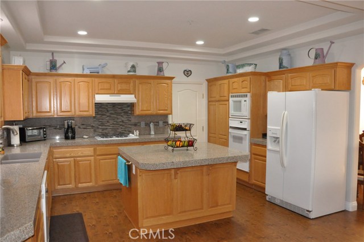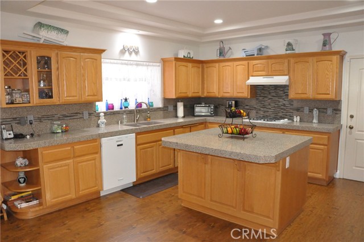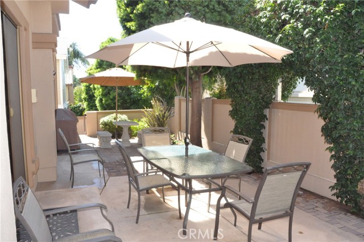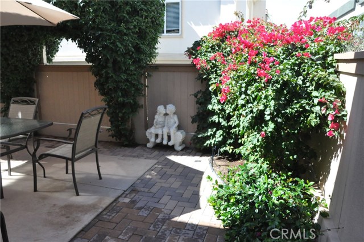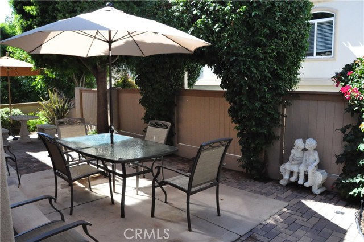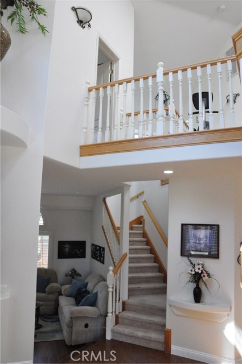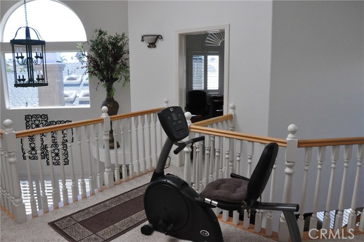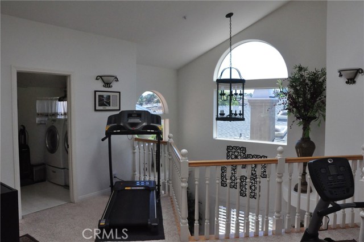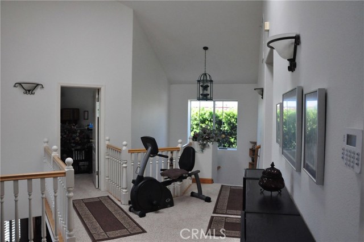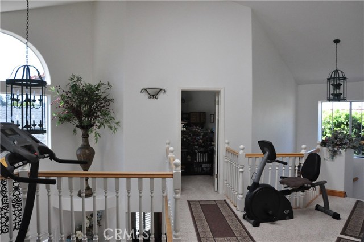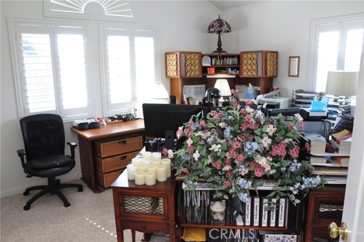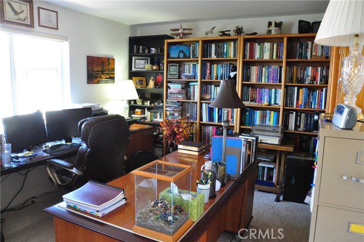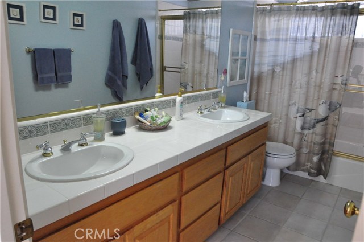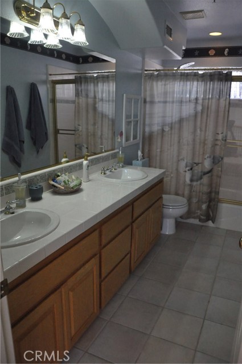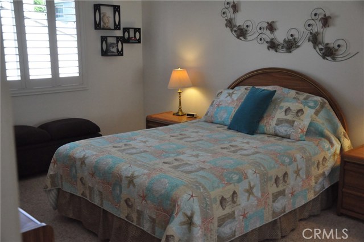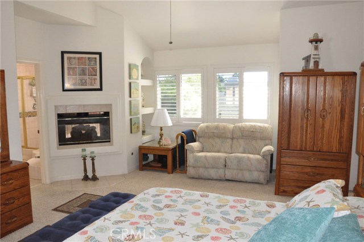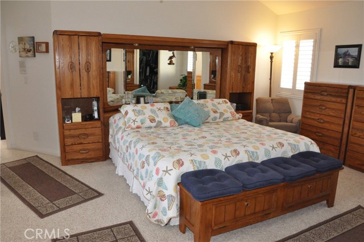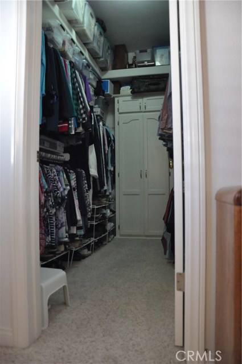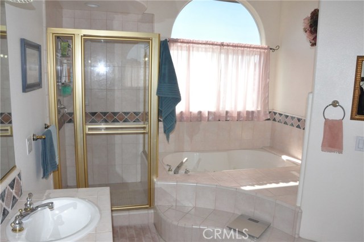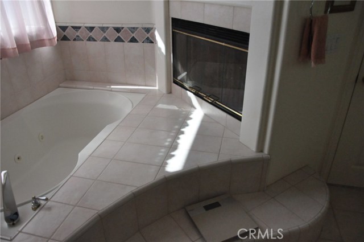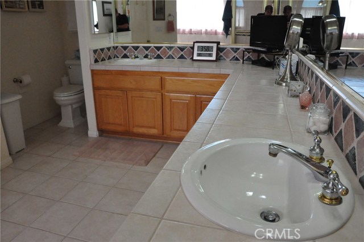Recessed art niches, plantation shutters, soaring ceilings & arches are just some of the highlights. Natural light filters through the 2 large skylights and over-sized windows with arched glass panels. From the grand foyer you can appreciate the beauty and unique construction by Craig Wilson.Beautiful brand new engineered wood flooring on the first level.There is a powder room, a step-down formal living room/library, and a large formal dining room. The family room has a custom rock fireplace and French Doors leading to the backyard. The Gourmet kitchen adjacent to the family room, ideal for entertaining, has brand new granite counter tops, and a large center island for informal dining.The kitchen has enormous cabinet space with pantry and roll out drawers throughout. Secluded backyard has brick pavers and sculptured concrete table and benches, a relaxing and inviting spot for BBQ’s.The home features 4 large bedrooms and 2 1/2 baths with plenty of cabinets and roll out drawers. The master suite has a retreat and a dual fireplace to the master bathroom. As a bonus, the large landing could be the second family room, play room for children or a place to set your exercise equipment, with a view of the outdoors. The large laundry room upstairs has lots of storage area.There are magic screens on all doors leading to the outdoors.Over-sized two car garage has a brand new door, and lots of storage.Recently painted inside and out.1.3 mi to beach

