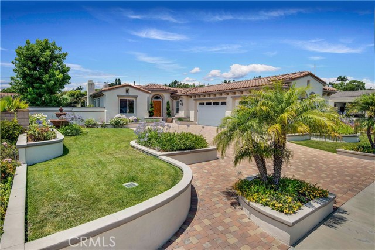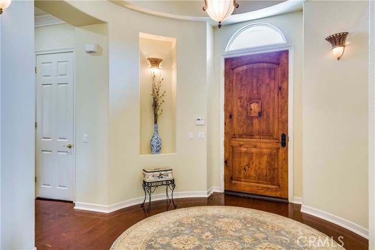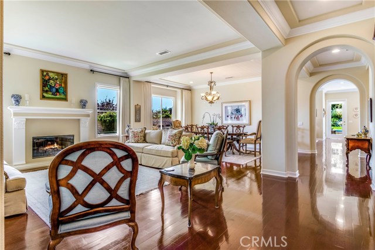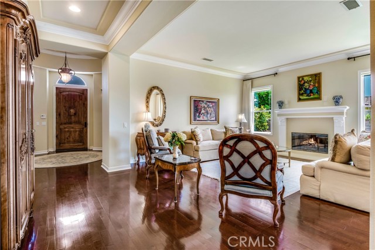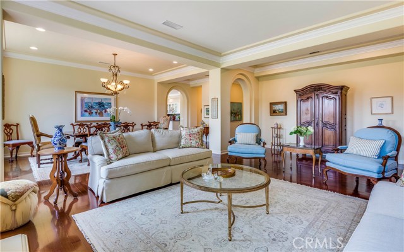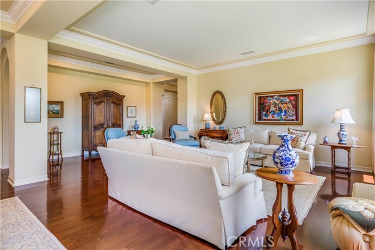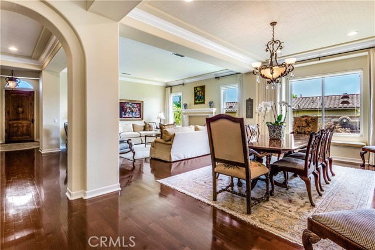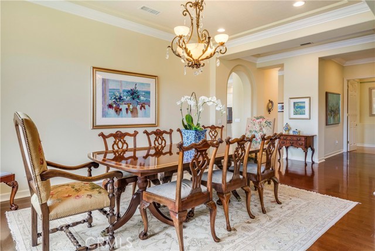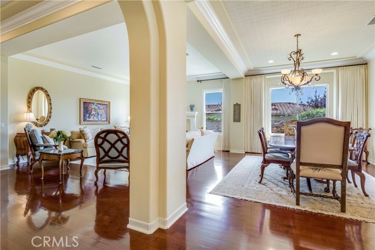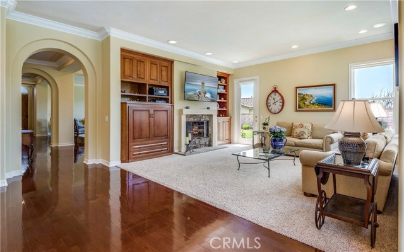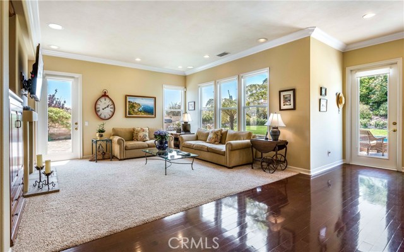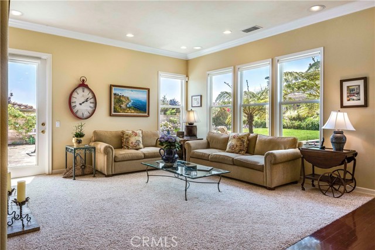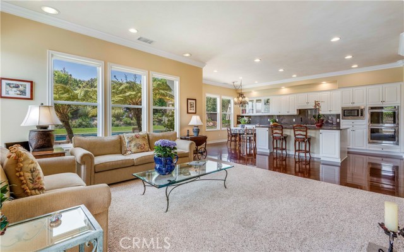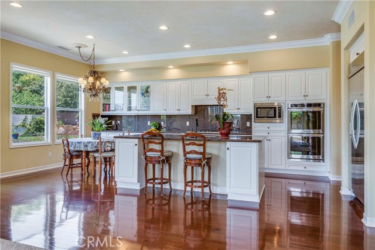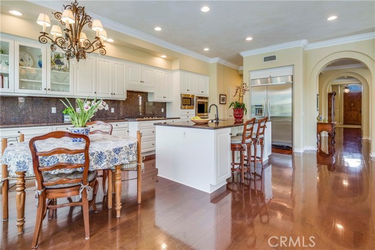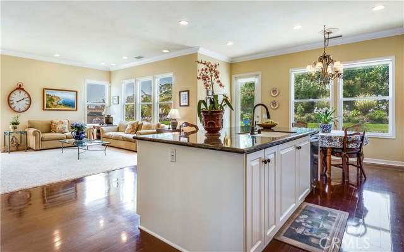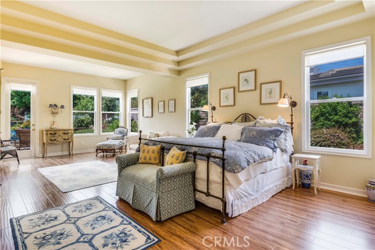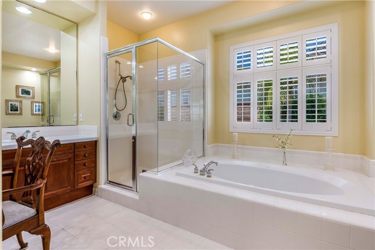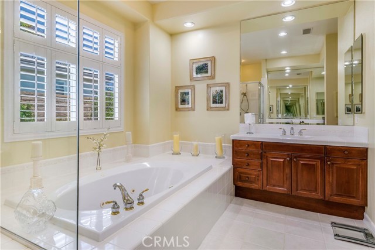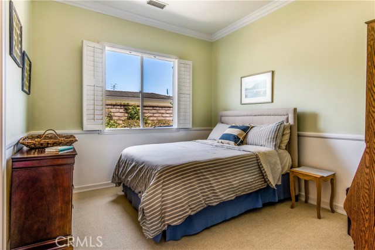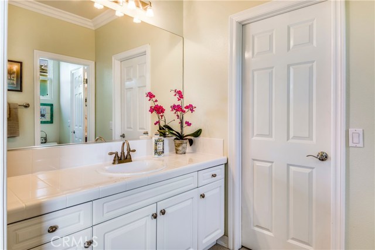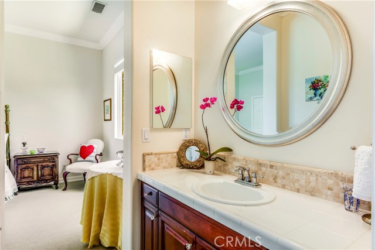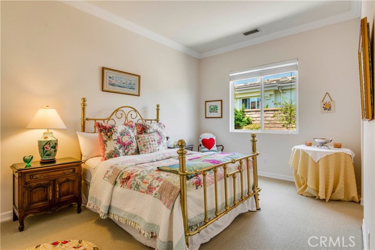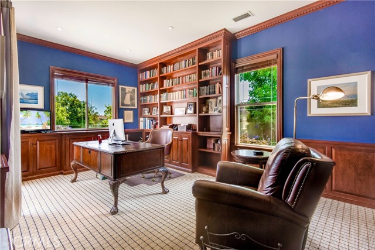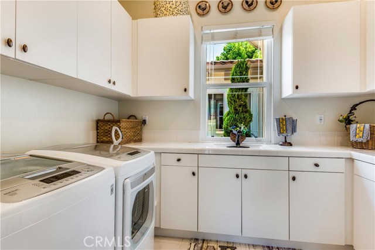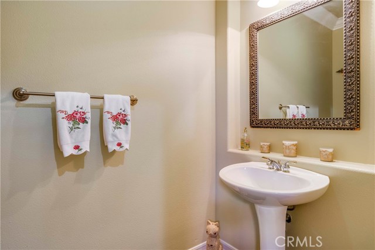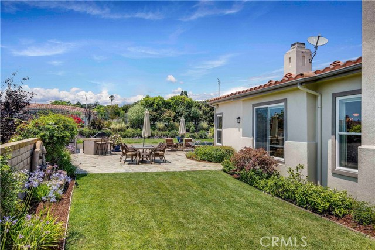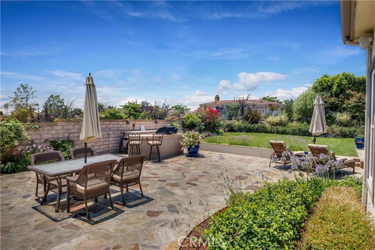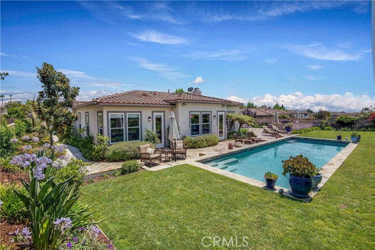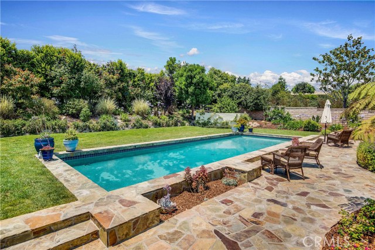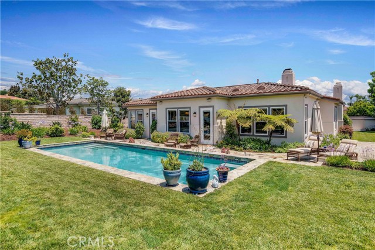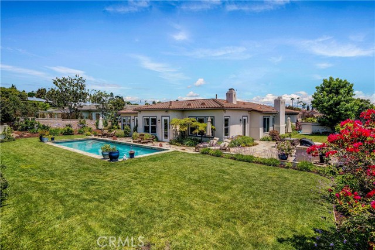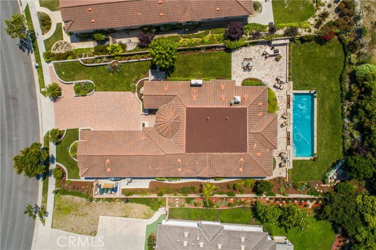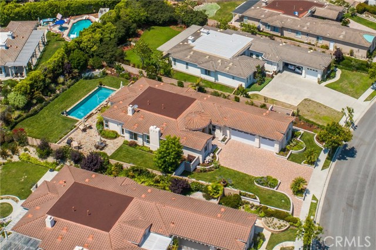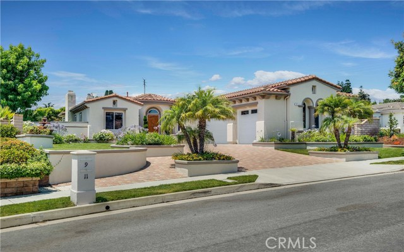Fabulous one level graceful home. With approximately 3,660 square feet of living space on a very large and flat 17,079 square foot lot, this home at the Crest of Palos Verdes makes an impression and welcomes you with generous hospitality. The formal living room’s high vaulted ceilings, custom fireplace and beautiful crown moldings lend a comfortable elegance. An exquisite formal dining room features an inviting window seat.
The kitchen is everything a cook could want: a spacious center island with granite counters, walk-in pantry and butler’s pantry, plus high-end appliances and breakfast nook.
Relax by the fireplace in the family room before leading your guests out to the ultimate entertaining patio with iridescent pool surrounded by a large grassy yard, outdoor barbecue and stone patio – perfect for get-togethers all year around.
As much as guests will love this home, the private living spaces are designed just for you. Catch up on reading or get a little work done in the spacious office/library with built-in book cases. Settle into the extremely large master suite with sitting area, walk-in closet and luxurious bath.
Hardwood floors, central air, indoor/outdoor sound system, alarm system and 3-car garage are just a few of the amenities that make this home rise above the rest.
Welcome home to elegance and comfort!
