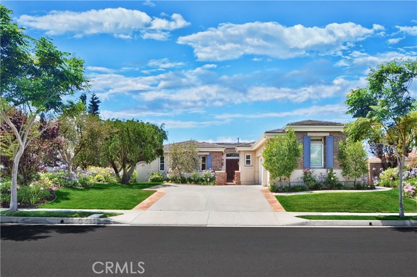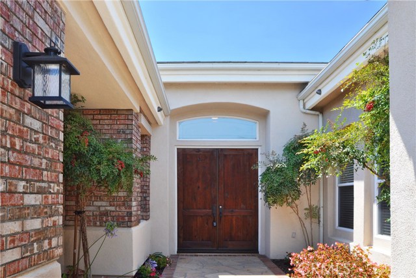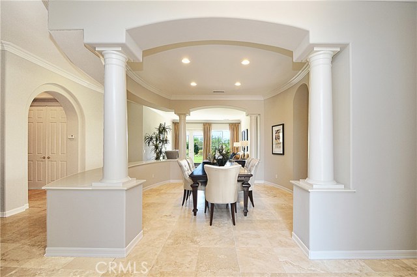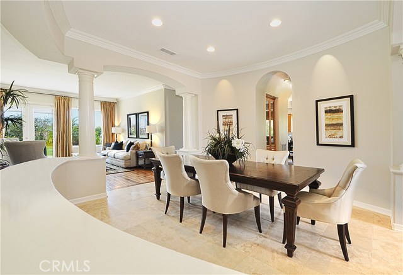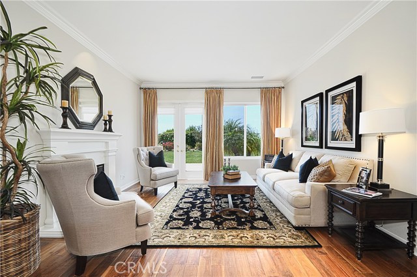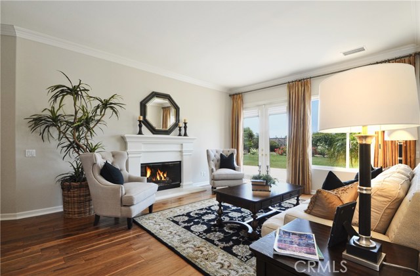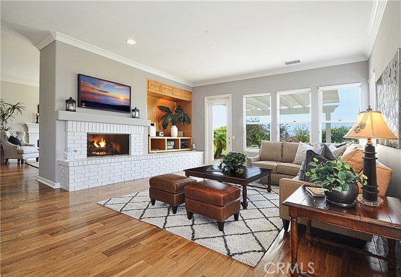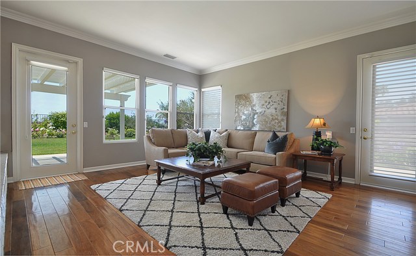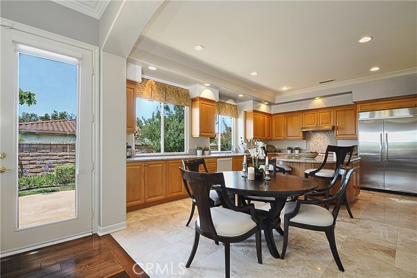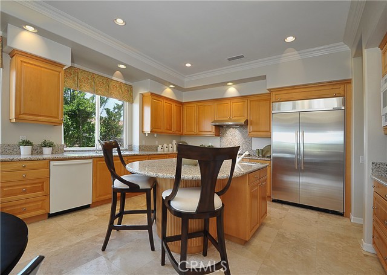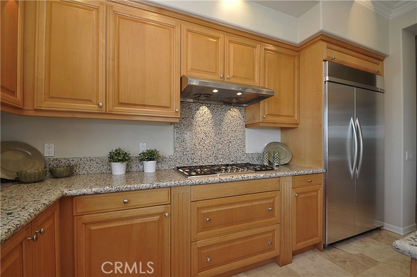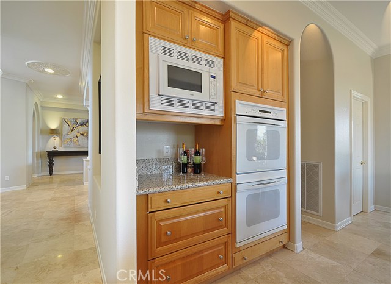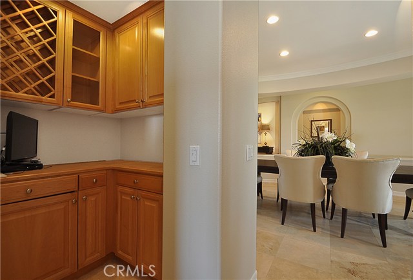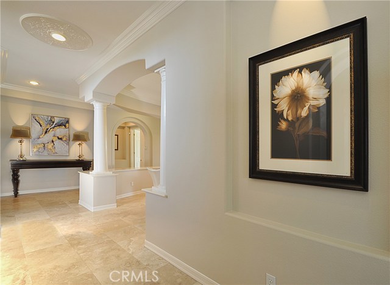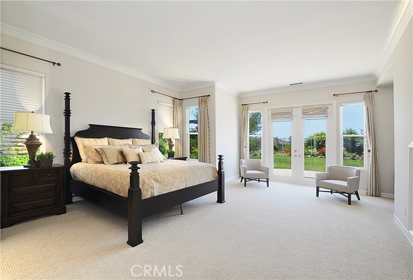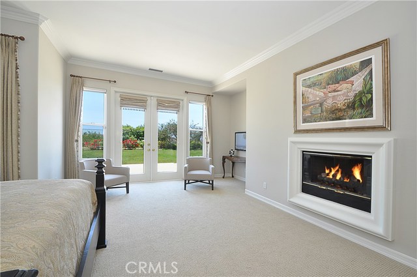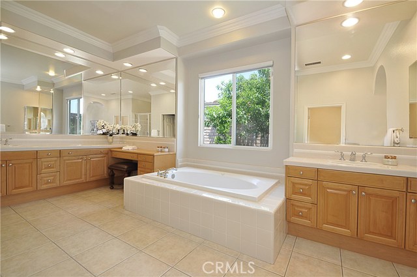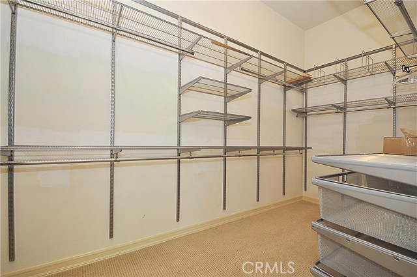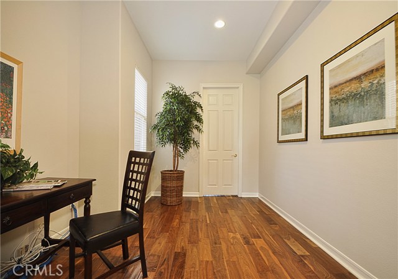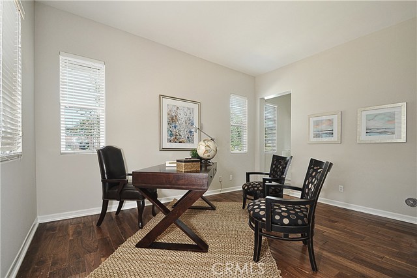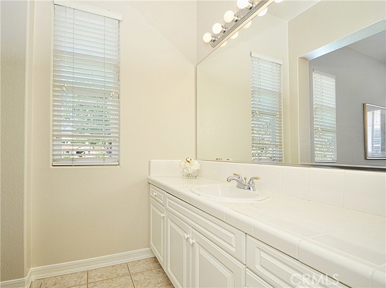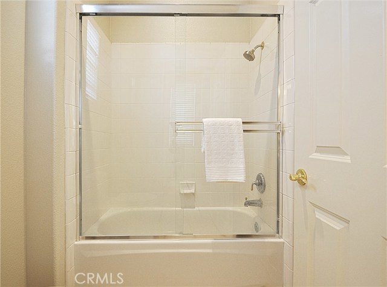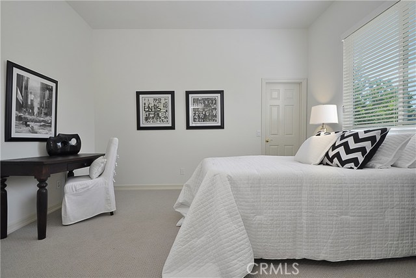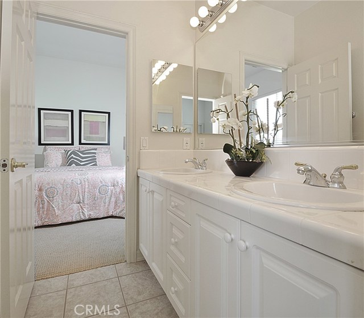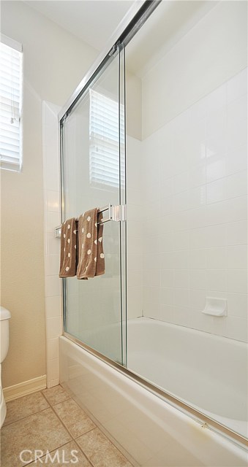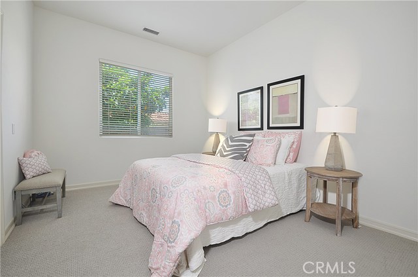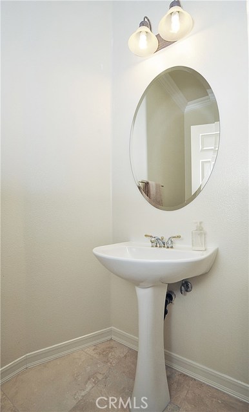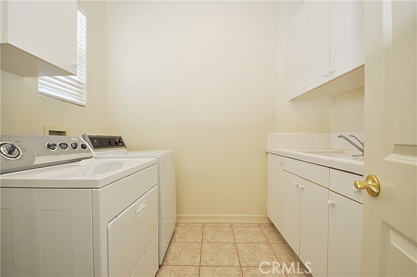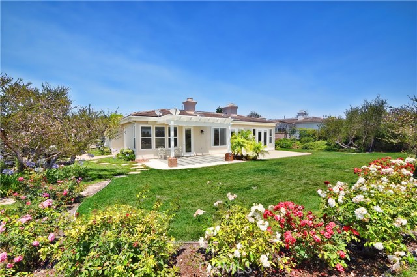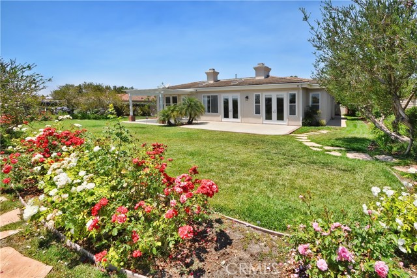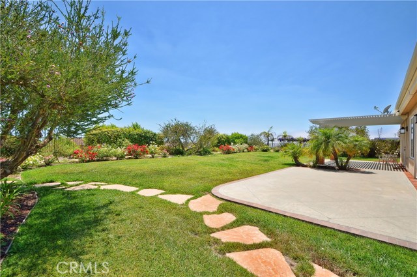Welcome to this 1999 built 1-story mansion nestled in a quiet cul-de-sac in the desirable Sea Breeze community. An enchanting courtyard leads you to the entrance with an impressive high ceiling foyer. Once inside, enjoy the stately high ceiling, crown moldings and arch openings all around. Both the spacious formal living room and the cozy family room have a fireplace, great for entertaining guests or spend quality time with the family. The kitchen has granite counter tops, a large kitchen island, a walk-in pantry, and a rarely found butler’s pantry. Dine casually in the breakfast nook overlooking the backyard, or formally in the beautiful columned dining room. A large master suite boasts a fireplace, 2 large walk-in closets as well as a master bathroom with jacuzzi tub, large shower, double sinks and vanity desk. A 2nd and 3rd bedroom share a Jack and Jill bathroom with separate vanity room, while the 4th bedroom has a special retreat area and its own full bath. Don’t forget the tranquil backyard, which is nicely landscaped with a charming rose garden and has one of the largest usable flat backyard in Sea Breeze community. The house is installed with two LAN lines for internet connection in each room, Bose surround sound system in the living room, and newer security camera and motion sensor lights throughout the property. This home is also close to schools, parks and golf, you don’t want to miss it.
