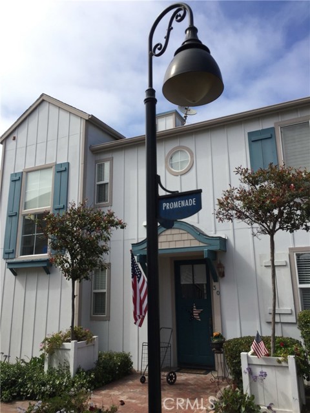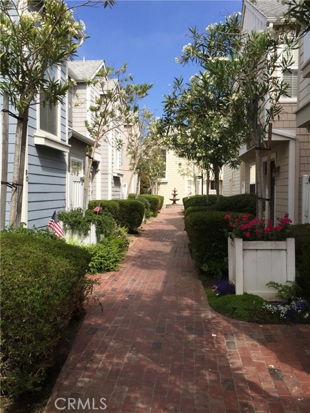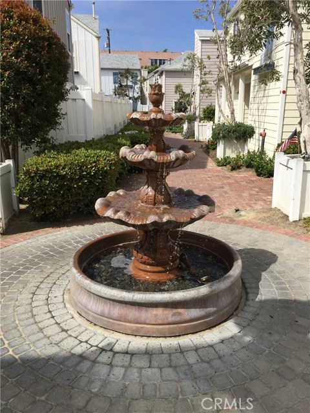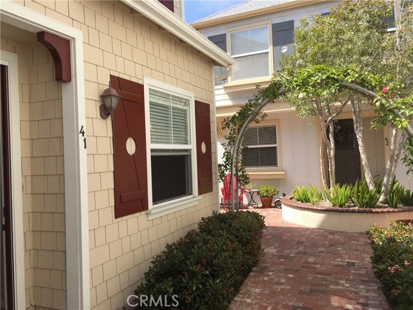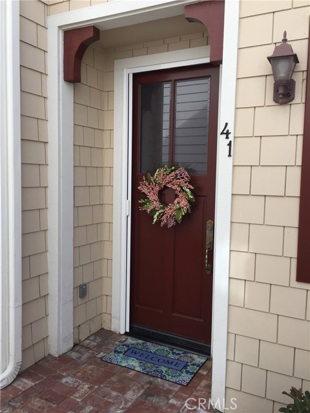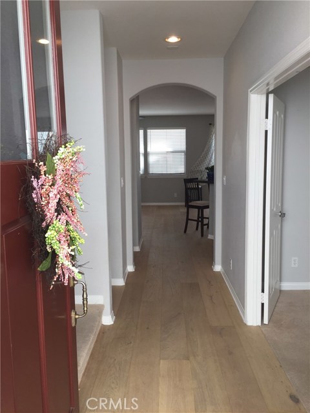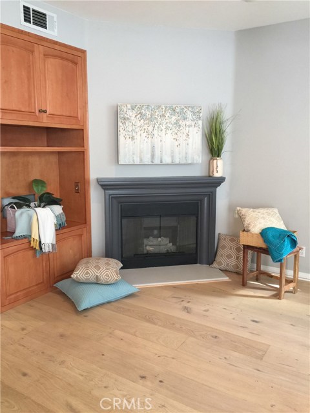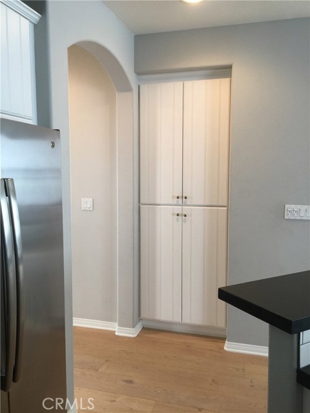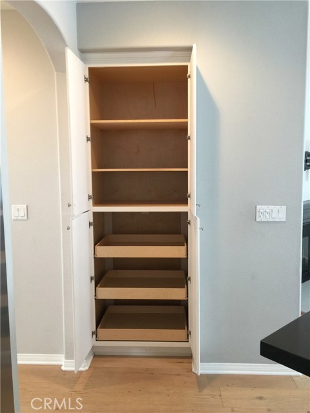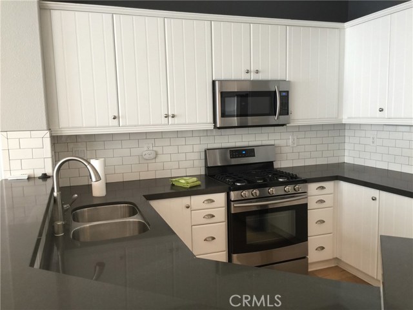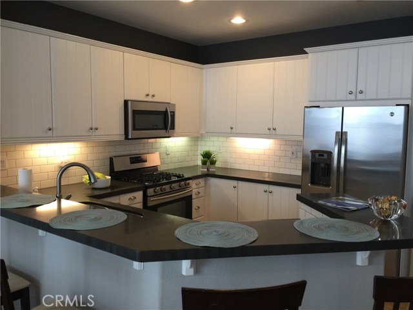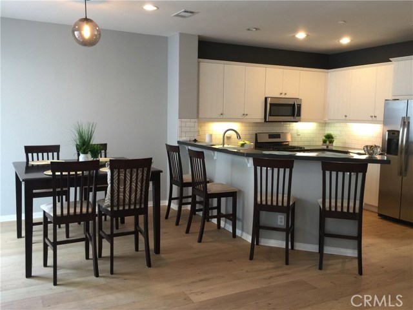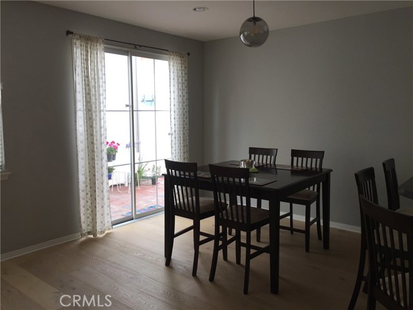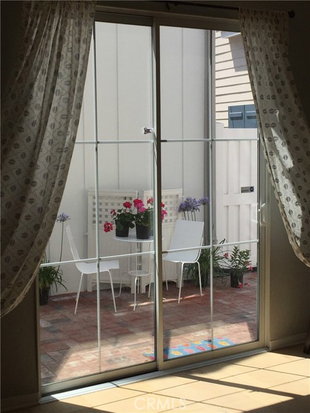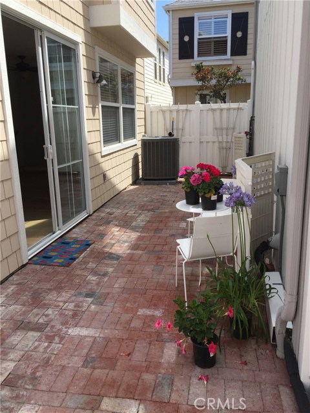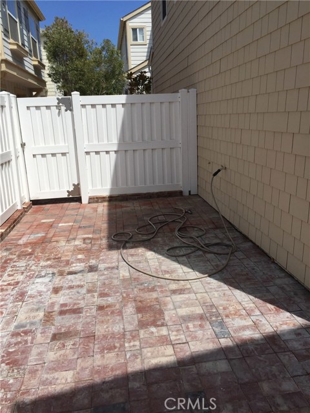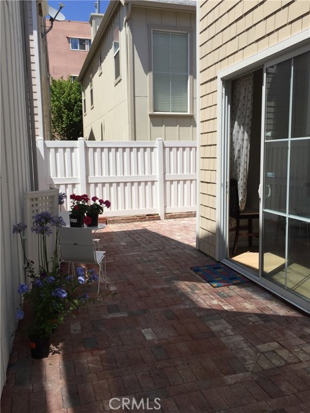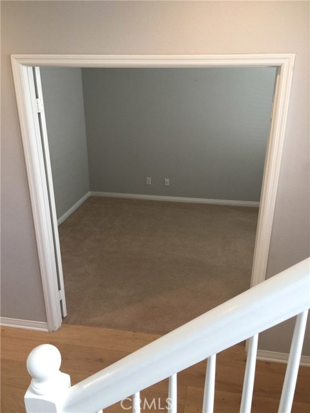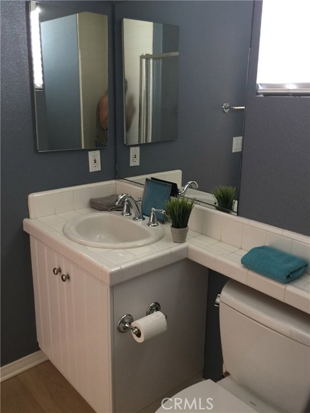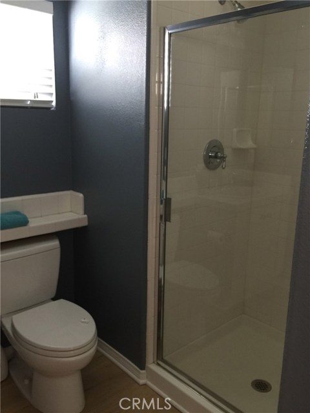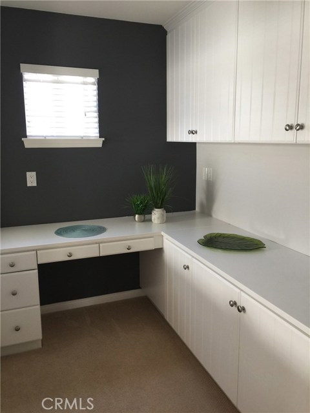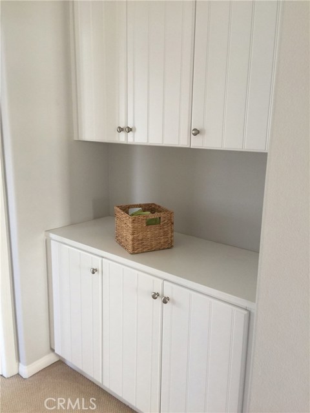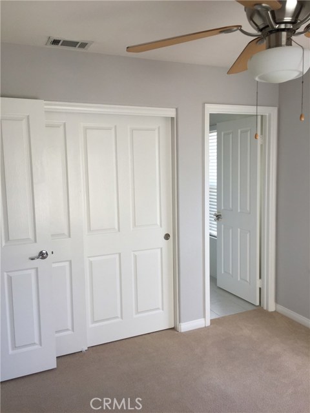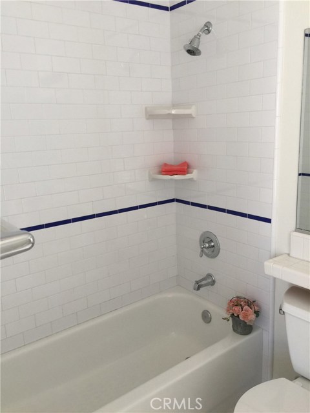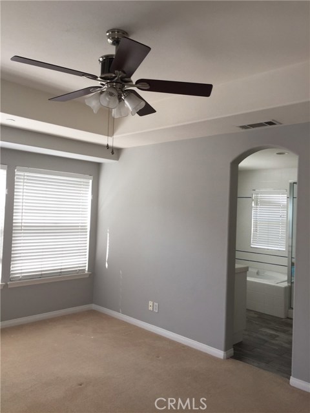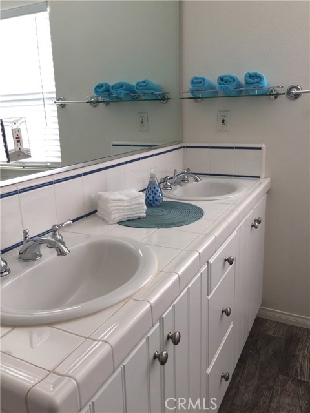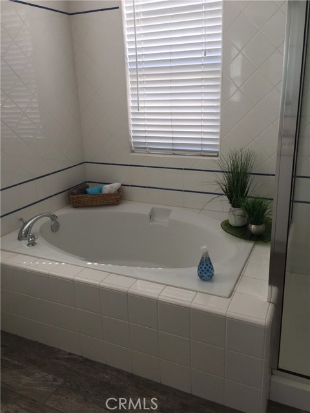In the heart of the Riviera – a sophisticated, 1672 sqft, AIR CONDITIONED TOWNHOME!
This complex has lovely landscaping with the feel of a small New England town, where the beach and Riviera Village are within walking distance.
Just as you enter you will find the downstairs third bedroom that is currently being used as an office. Beyond the entry, the kitchen is a sleek, remodeled and modern space with new stainless steel appliances & sink, beautiful quartz counter tops, and a custom-built pantry. Entertain friends and family in your open-style kitchen/dining/living room. The dining area opens onto a large (approx 400sq ft) brick patio for al fresco dining, gardening, kid’s play, surfboards/bikes/toys, or just for your morning coffee! The entire downstairs level has gorgeous & practical, engineered hardwood floors and there is stylish paint throughout the house.
The upstairs office will keep you out of the commuter lanes and has the space you need to work at home. Both upstairs bedrooms have ensuite, full baths and there is a separate laundry room. The master bedroom holds 2 closets, a traditional sliding-door closet and a walk-in closet.
Come see this home that you can make your own!

