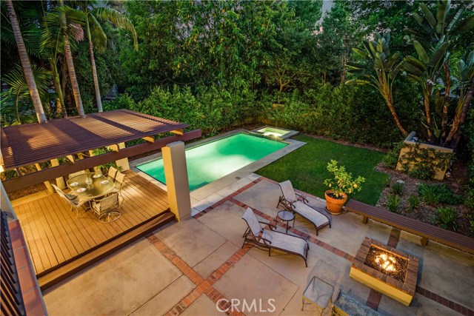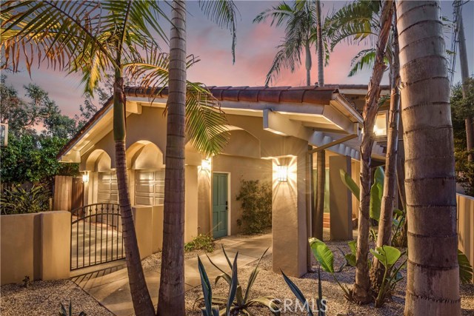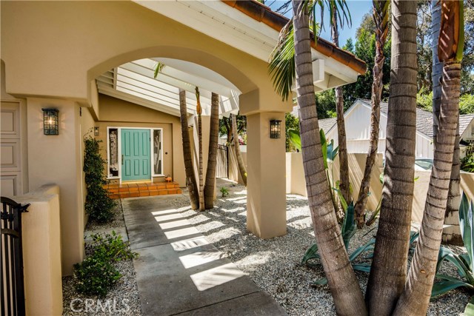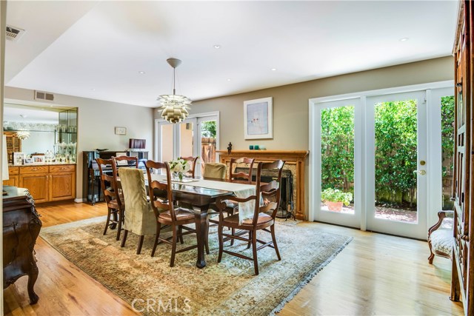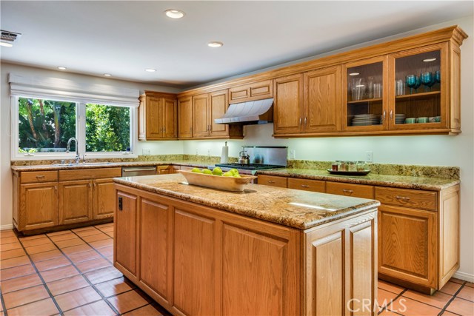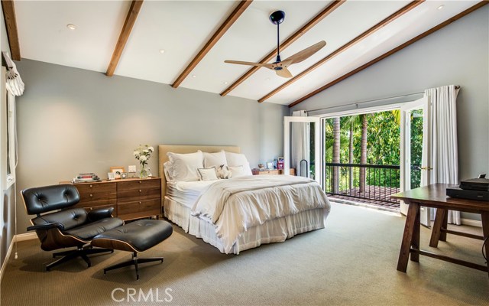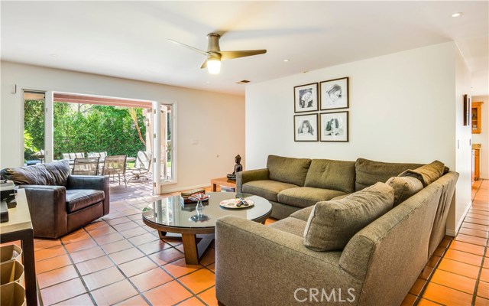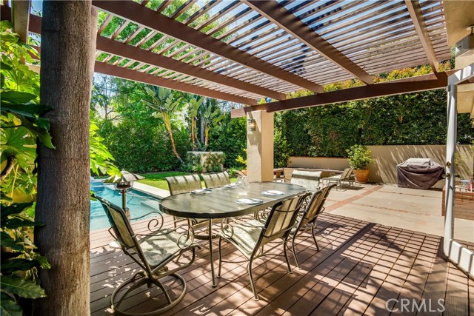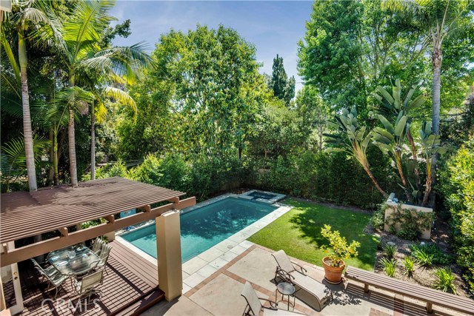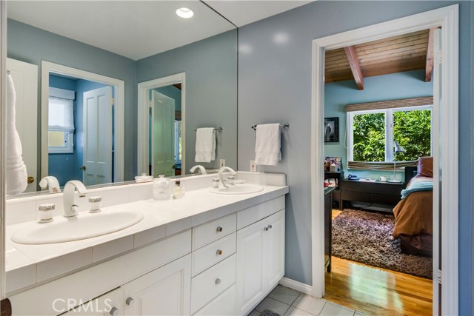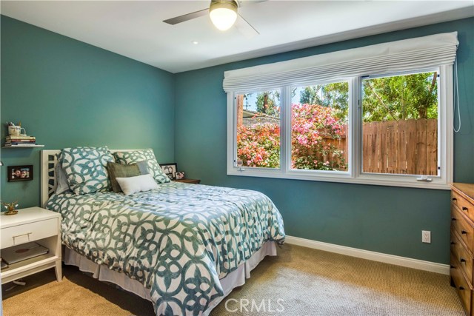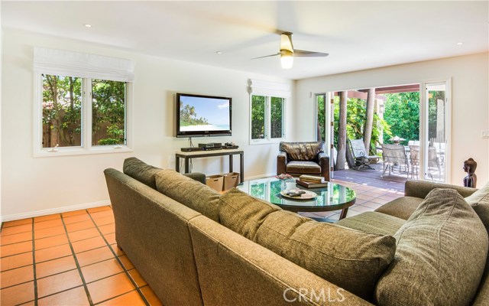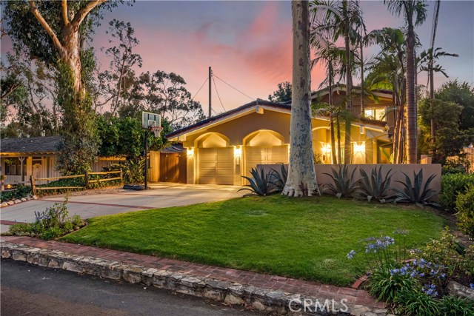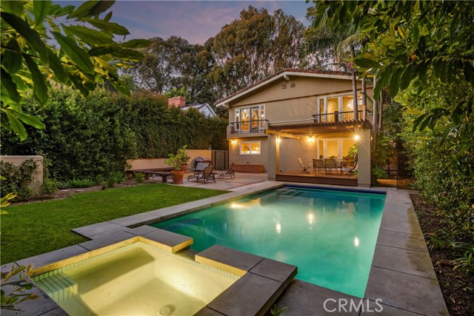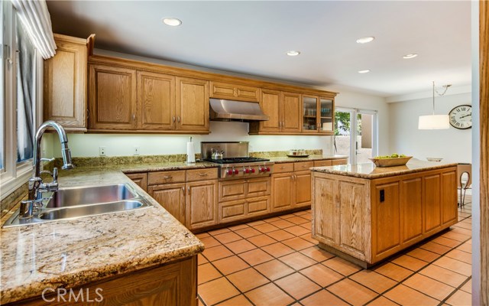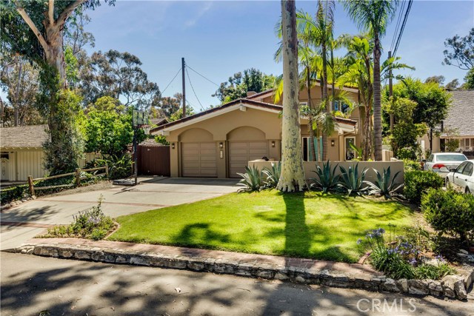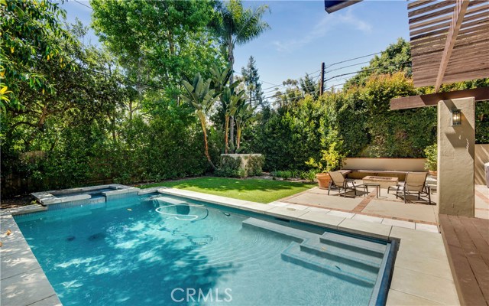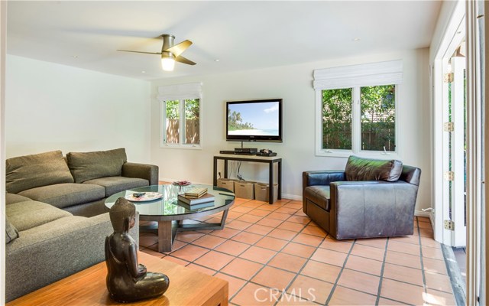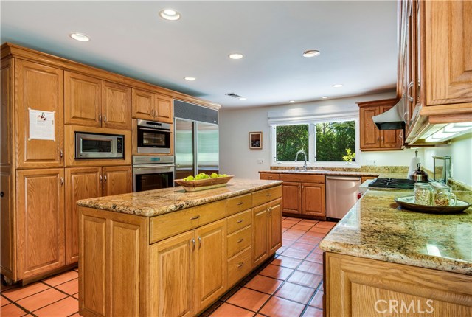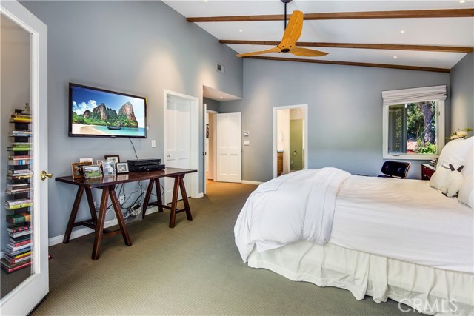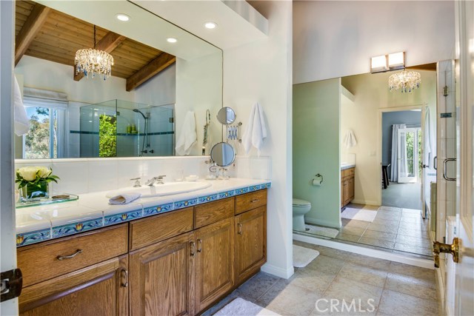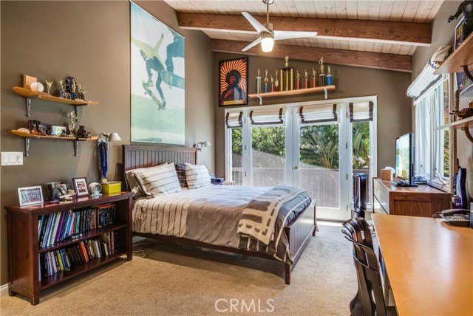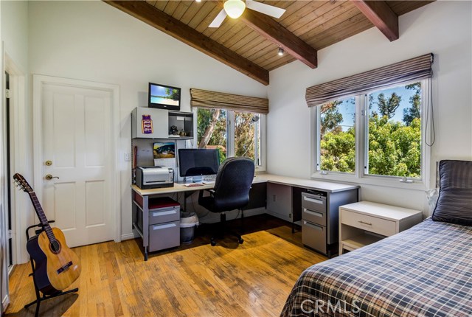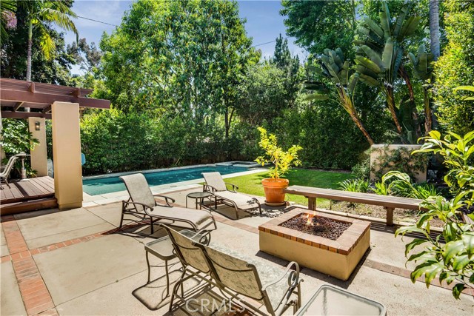Located towards the western edge of Valmonte, this custom home offers something for everyone. A gated courtyard entrance leads to the front door. Inside, the flexible floor plan includes a bedroom and full bath on the entry level, a living room with fireplace, (currently being used as the formal dining room) the formal dining room, (which is being used as an office) a large, bright kitchen with granite counters, stainless appliances, a center island and eating area. There’s another full bathroom, and a family room with French doors that open to a large, trellis covered wooden deck, and the spacious backyard with pool, spa, fire pit and grass area. Upstairs, you’ll find 4 bedrooms, (each with high vaulted ceilings) including a large master suite, complete with walk-in closet and private bathroom. A 2 car garage, lush landscaping and much more, located in the heart of sunny Valmonte!
