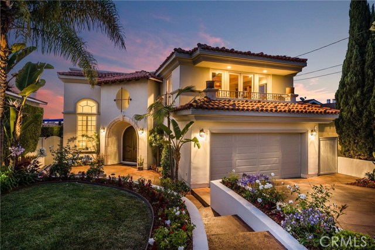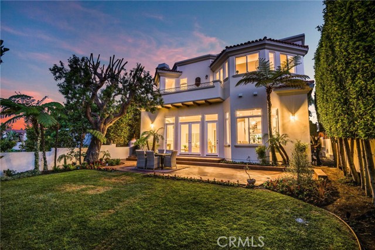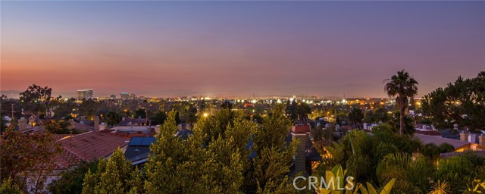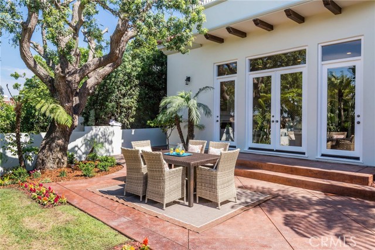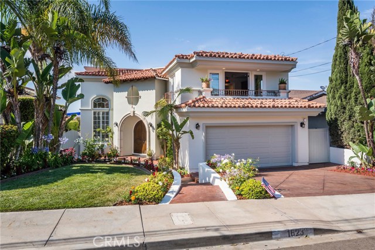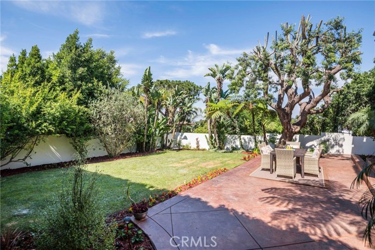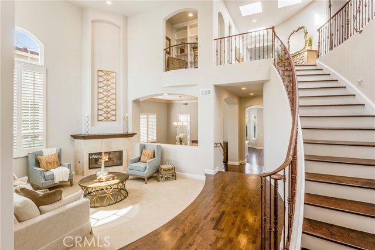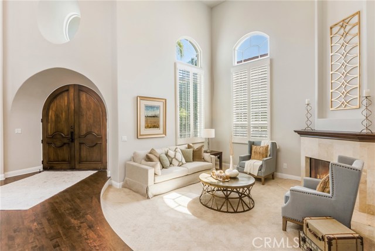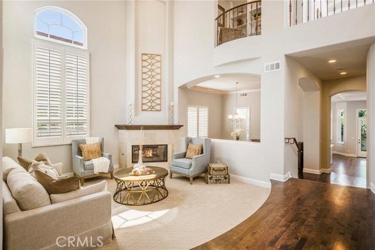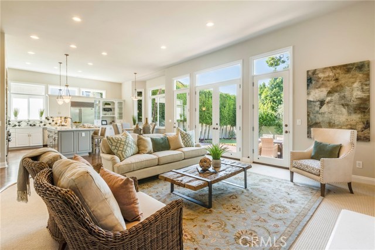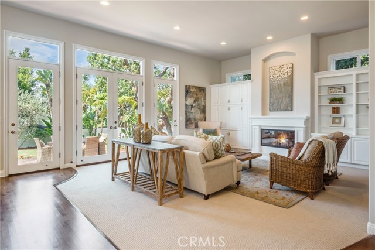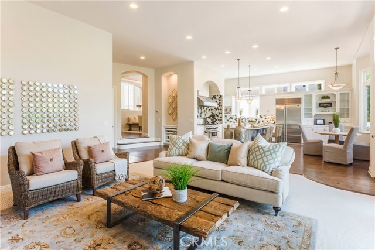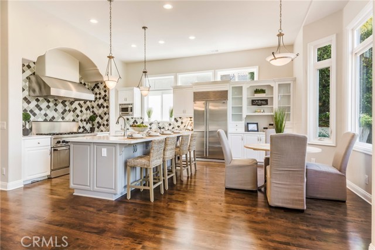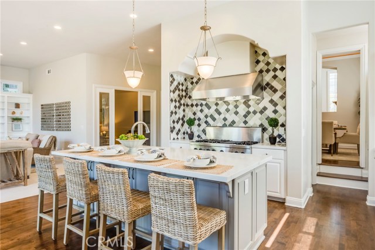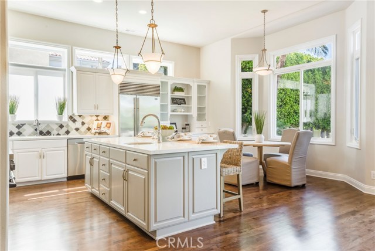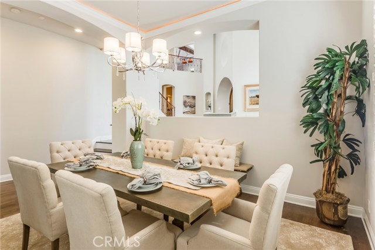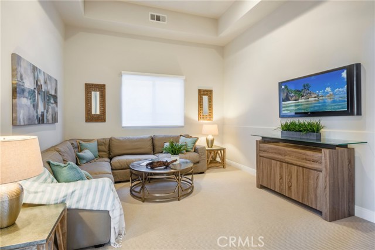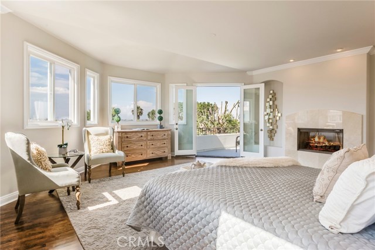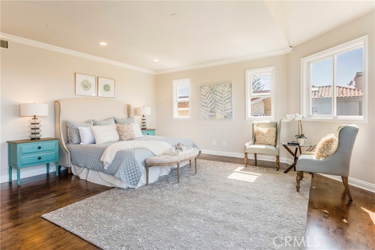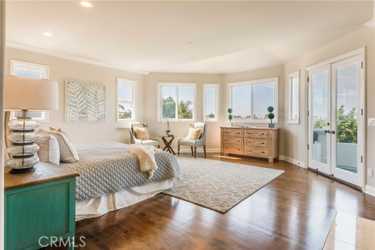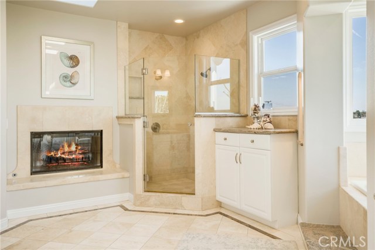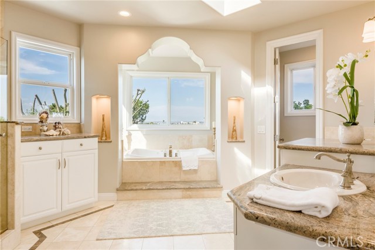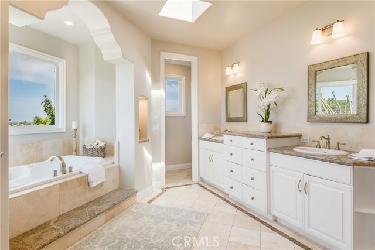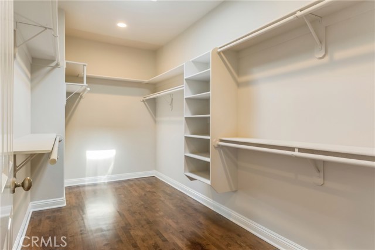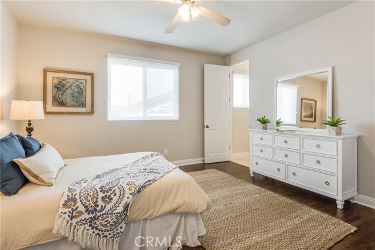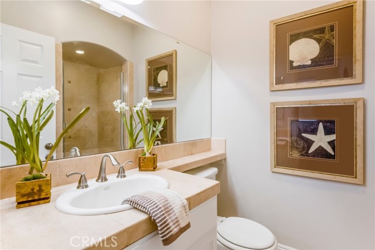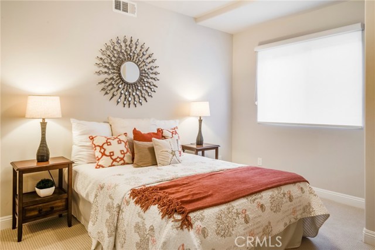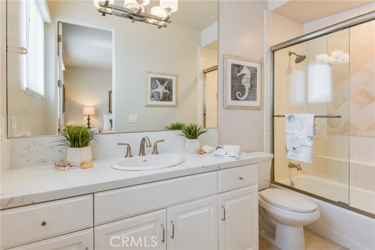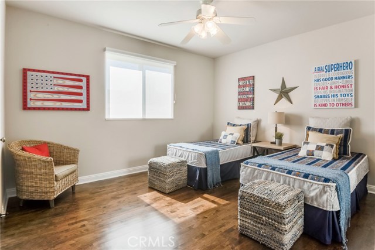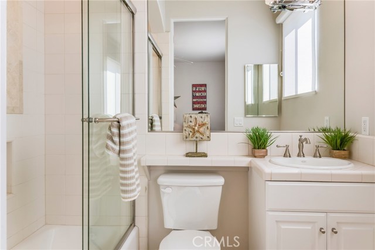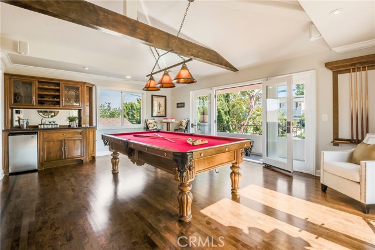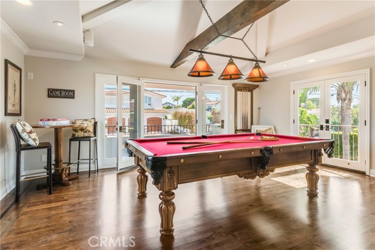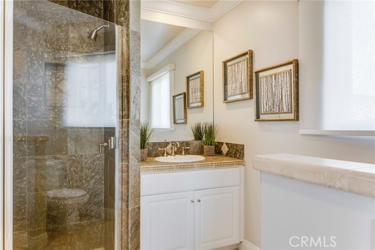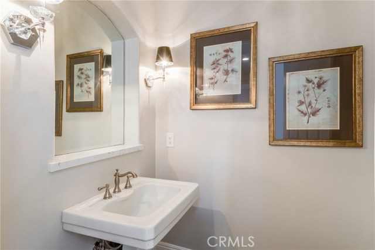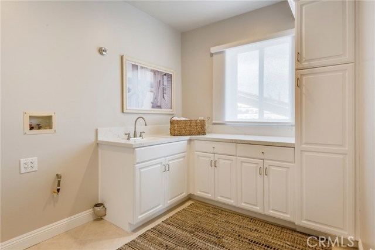If you have been waiting for that special home to come on the market in East MB you need wait no longer. This custom home has all the amenities a new home owner could desire. There’s 5 bdrms all with ensuite baths plus a powder rm for guests. The upstairs front bdrm has a wood beam ceiling and is currently being used as a game rm with pool table. Enter the home from the courtyard through an arched double door entry into a beautiful liv rm with a soaring 2 story ceiling & custom fireplace. The formal dining rm with custom lighting is next to the kitchen/great rm. The gourmet kitchen has a center island with a breakfast bar that seats 4. Top of the line stainless appliances include: Thermador 6 burner stove with double ovens & griddle, dishwasher, double door Sub Zero refrigerator/freezer and microwave. The kitchen/great rm with a custom fireplace looks out to a large private backyard. There is also a media rm on the 1st flr for your entertainment & enjoyment. A guest/maid’s rm on the first floor has ideal separation from the upstairs master, 3 other bdrms and large laundry rm. The master suite has a 2 sided fireplace serving the master bdrm and master bath. The large master bath has a beautiful walk-in shower & double vanity sink. Fabulous city light views can be enjoyed while relaxing in the Jacuzzi tub or sipping a glass of wine on the balcony off the master. The 3 car garage has newly installed high end metal cabinets and has direct access to the home. A true master piece.
