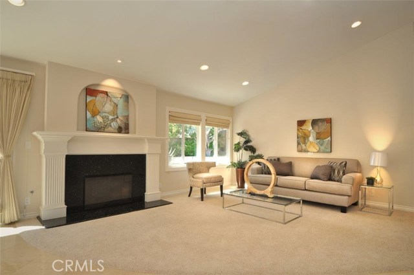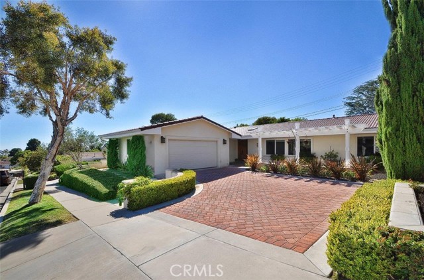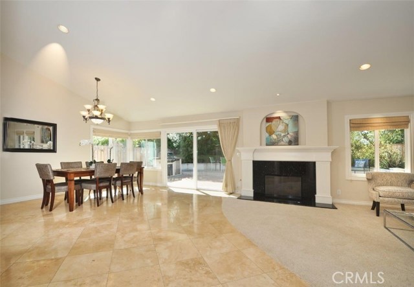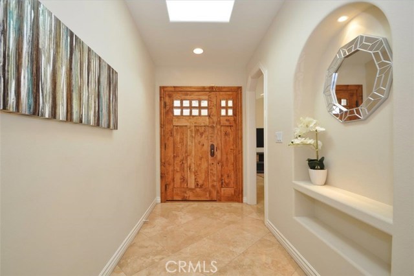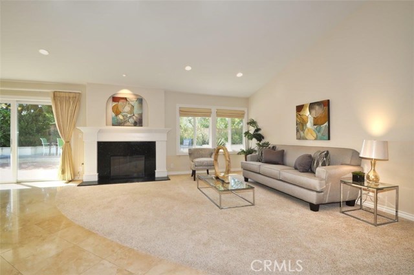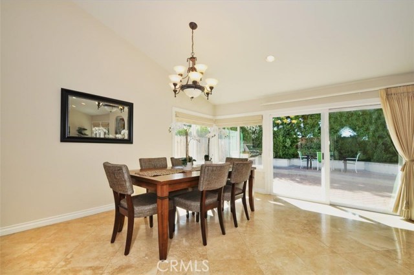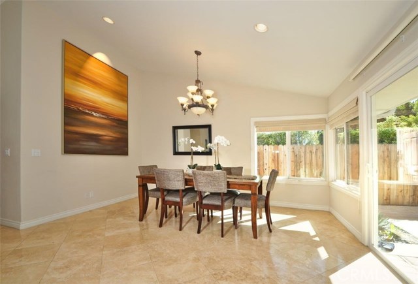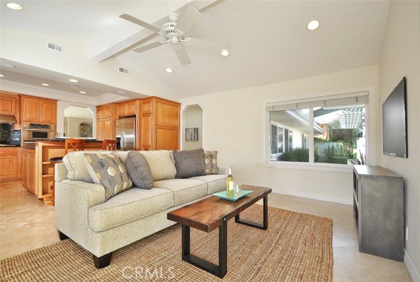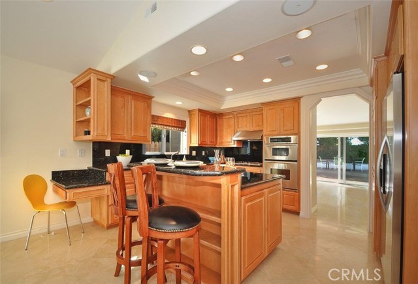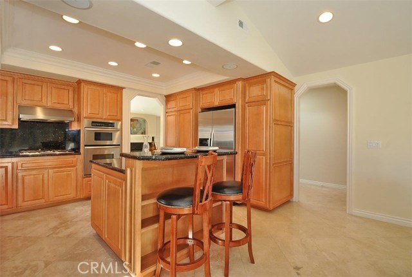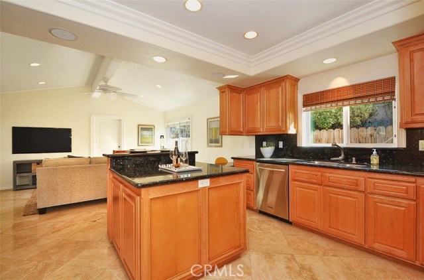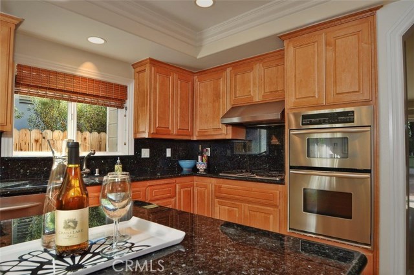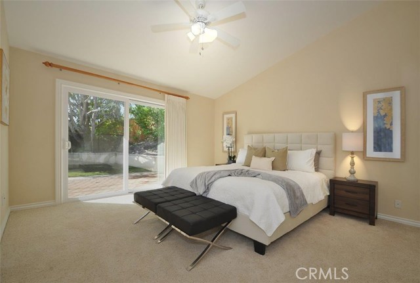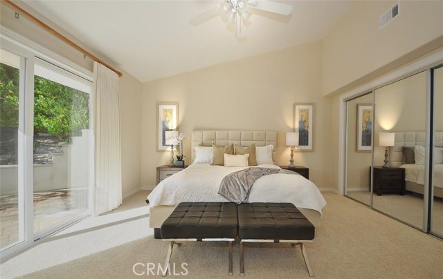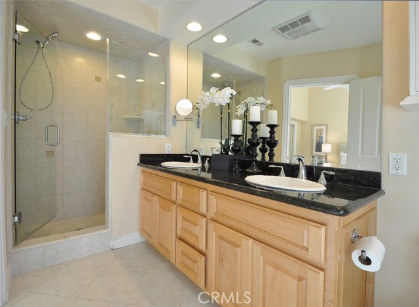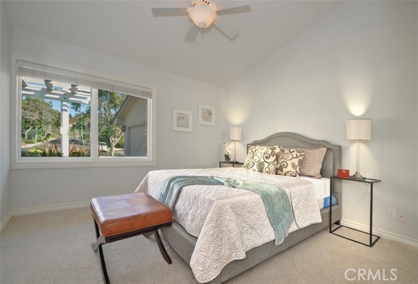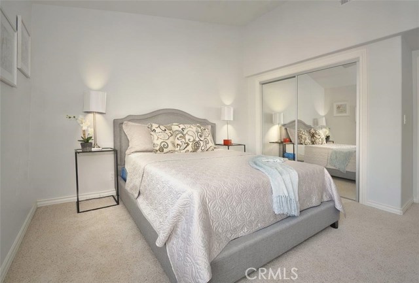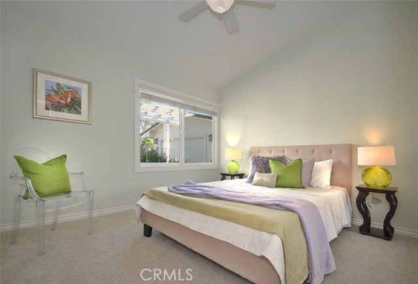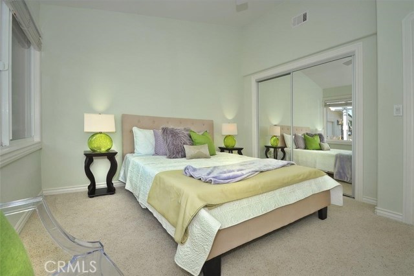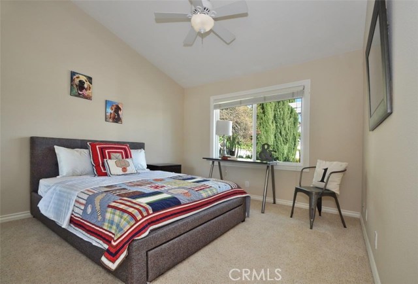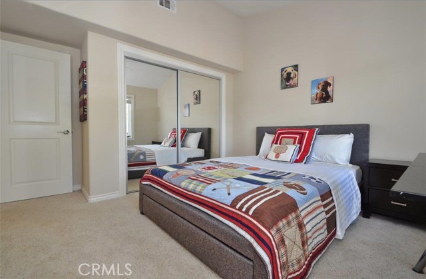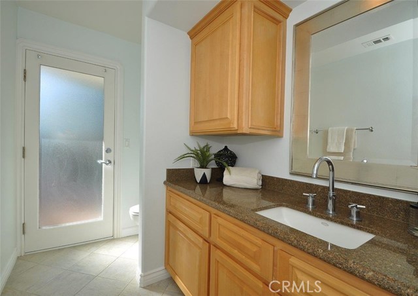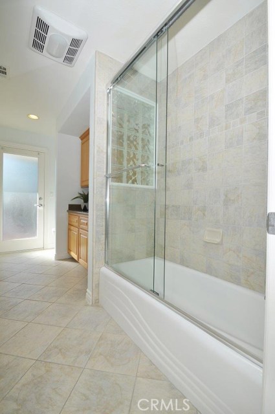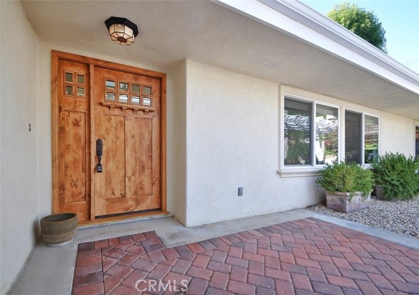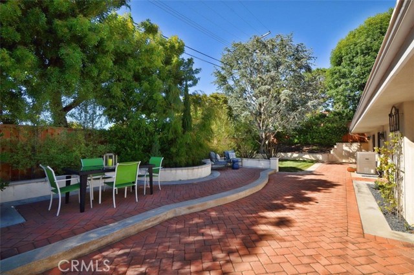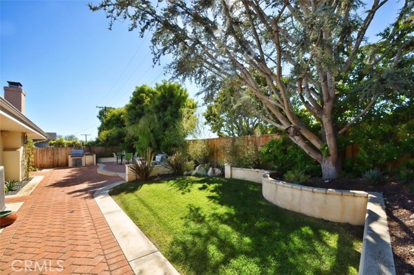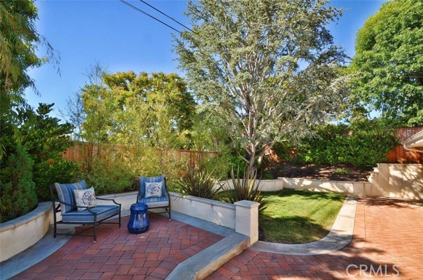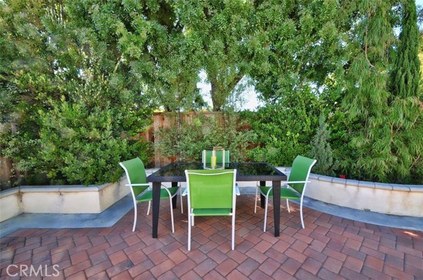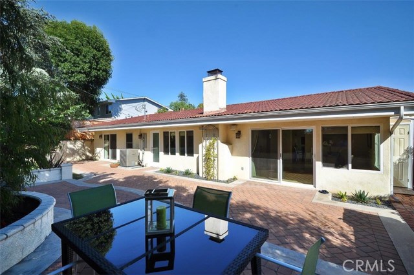Welcome to this outstanding REMODELED ONE LEVEL HOME with beautiful curb appeal. This bright and airy home boasts the expansive use of travertine tile floors in the living area, double pane vinyl windows & sliders, and vaulted ceilings throughout. The landing area is naturally lit by a skylight, and leads to the LIVING ROOM adorned by a marble fireplace and a DINING AREA that opens to the picturesque backyard. The UPDATED GOURMET KITCHEN has granite counter tops, stainless steel appliances, a breakfast bar and a kitchen island. The FAMILY ROOM is conveniently located next to the kitchen. THE MASTER BEDROOM is bright and airy, overlooking the beautiful garden. THE MASTER BATHROOM has a double sink vanity and walk-in shower. THREE OTHER CHILDREN/GUEST BEDROOMS have high ceilings and organized mirrored closets, which share a BEAUTIFULLY UPDATED HALLWAY BATHROOM with granite counter top. THE PROFESSIONALLY DESIGNED BACK YARD with its built in BBQ station, patio area, seat wall and grass pad is ideal for FAMILY ENJOYMENT AND ENTERTAINING. Surrounded by gorgeous landscape all around the house, this charming house has great CURB APPEAL AND AFFORDABLE PRICE in PV. It is within walking distance to award winning Vista Grande Elementary and within 5 minute driving to Ridgecrest Junior High and Peninsula High schools. Come see this beautiful updated house and you will love it.
