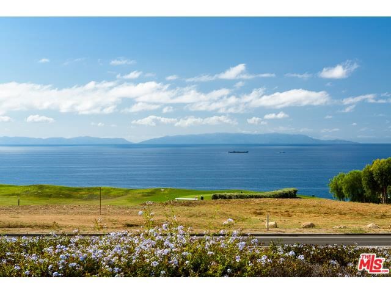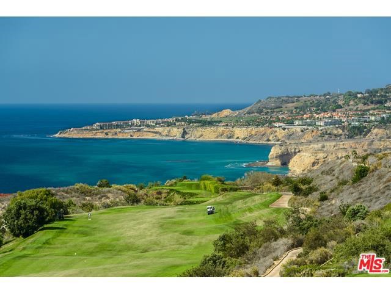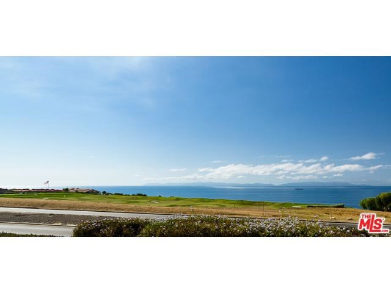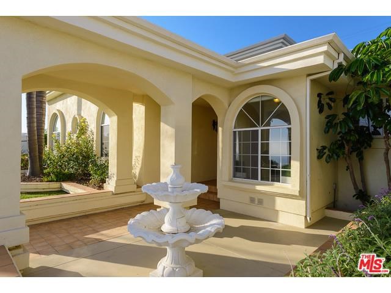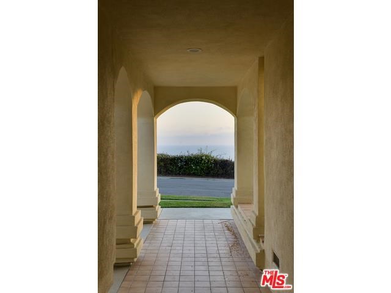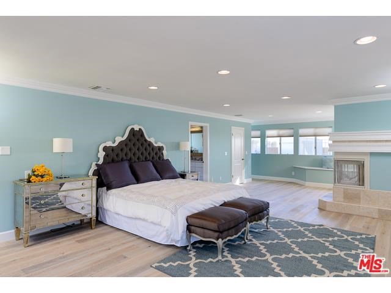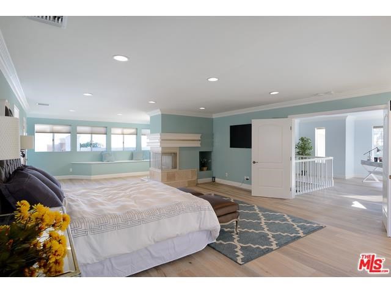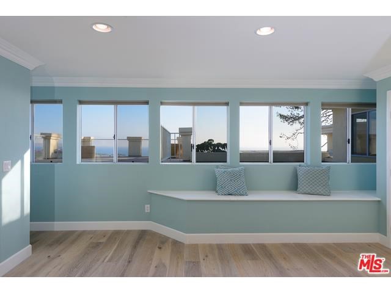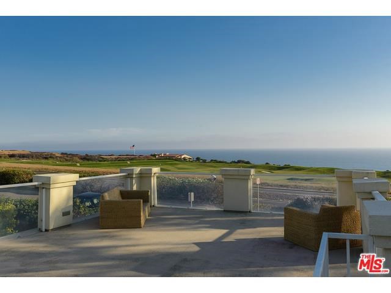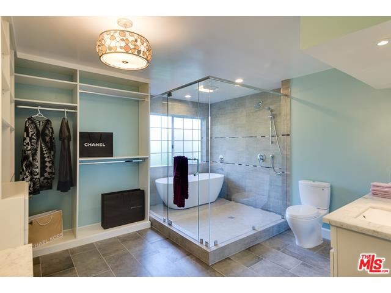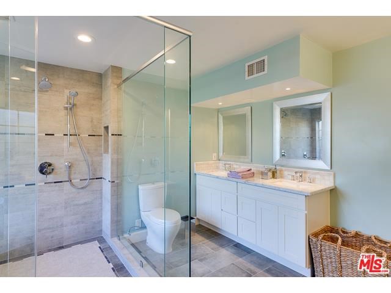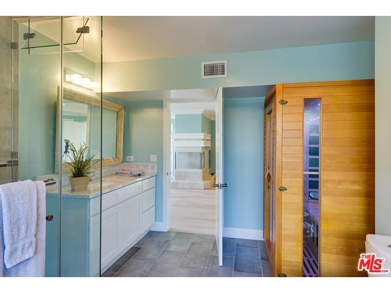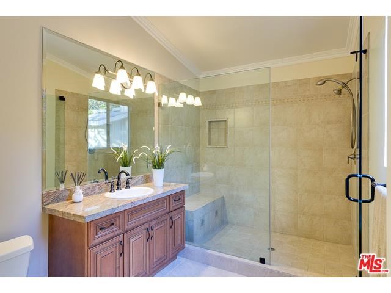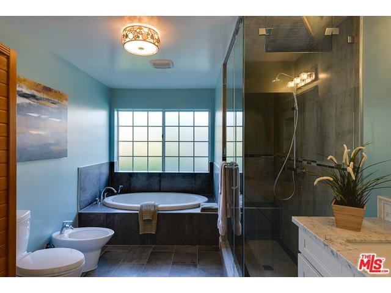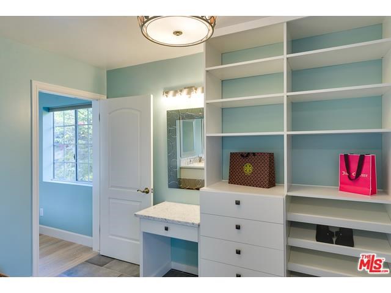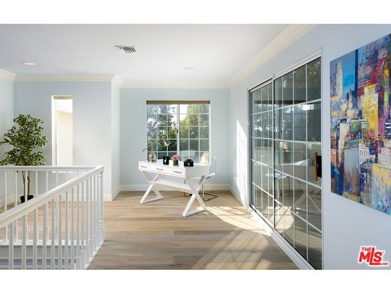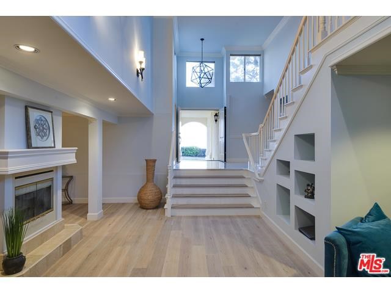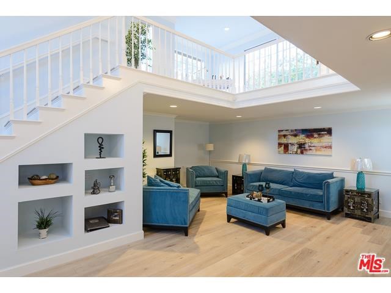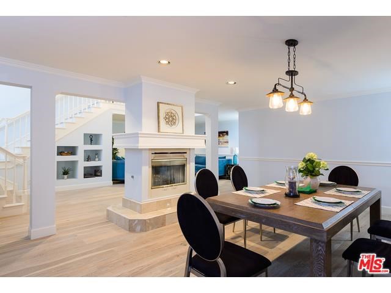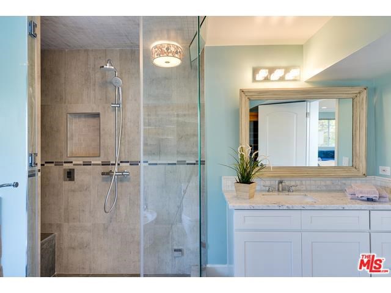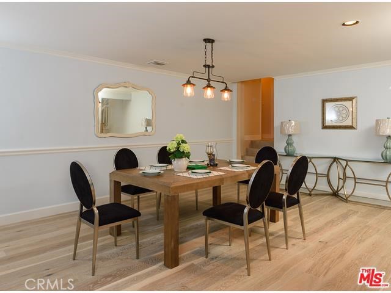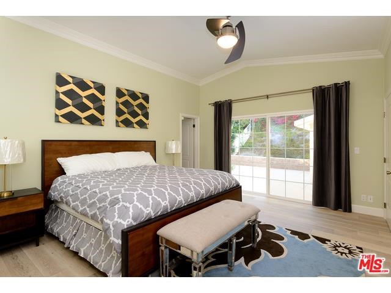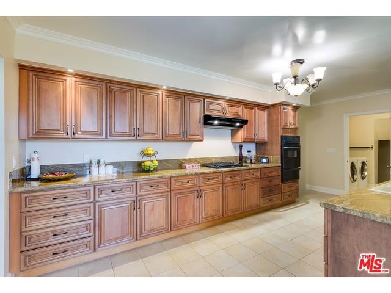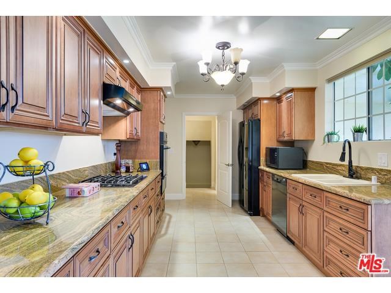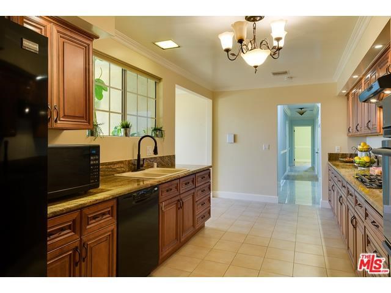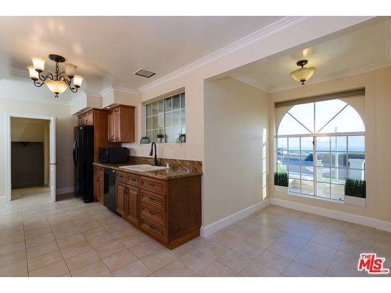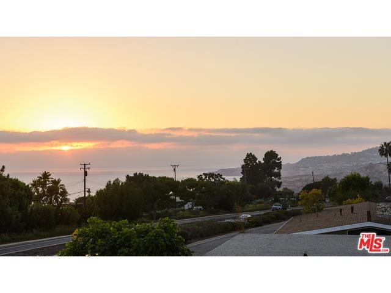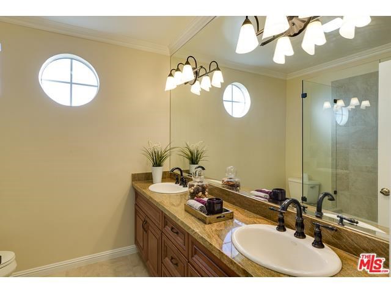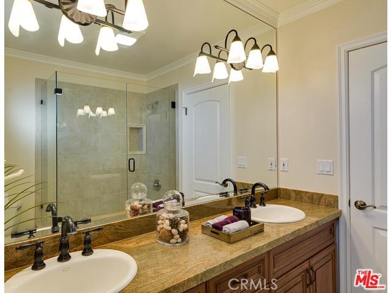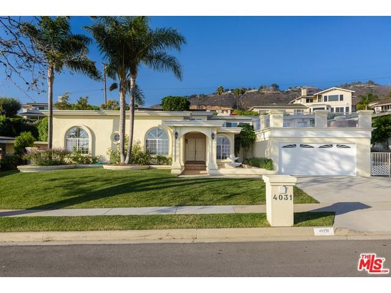Property Description
Spectacular ocean view with Trump golf course in the foreground. Newly renovated. Master bedroom feature His & Hers bathroom and private sun deck. Bathroom amenities include steam shower, Jacuzzi tub, dry sauna and bidet. In-law suite located on the ground level with 3 other adjoining rooms. A great room at the back that can be converted to media room, game room or home studio. Endless possibilities. Buyers’ to verify all information. All appliances are included.
Features
: Carbon monoxide detector(s), Wired for alarm system, 24 hour security, Security system, Smoke Detector(s)
: Electricity - On Property, 220 Volts In Laundry
0
: Sauna, Formal Entry, Living Room, Walk-in Closet, Kitchen, Laundry, Great Room, Den, Utility Room, Jack & Jill, Game Room, Foyer, Exercise Room, Dressing Area, Main Floor Primary Bedroom, Primary Suite, Primary Bathroom, Two Primaries
: No Common Walls
0
TRTONGTER
: Sprinkler System, Lot 10000-19999 Sqft, Landscaped, Rectangular Lot, Sprinklers In Front, Sprinklers In Rear
: Blinds
: Sidewalks, Street Lights, Suburban, Storm Drains
: Call For Rules, Dues Paid Annually
: Wood, Tile
1
2
4
: Turnkey, Updated/remodeled
: Rain Gutters
: Contemporary, Modern
: Crown Molding, High Ceilings, Open Floorplan, Vacuum Central, Wired For Data, Balcony, Granite Counters, Copper Plumbing Full
Address Map
Palos Verdes
4031
Drive
0
W119° 38' 54.3''
N33° 44' 3.8''
S
MLS Addon
Tarbell Realtors, Chino
$0
: Stone Counters, Pots & Pan Drawers, Granite Counters
: Bathtub, Shower In Tub, Closet In Bathroom, Double Sinks In Bath(s), Vanity Area, Remodeled, Separate Tub And Shower, Stone Counters, Upgraded, Walk-in Shower, Shower, Exhaust Fan(s), Bidet, Granite Counters, Hollywood Bathroom (jack&jill), Jetted Tub, Double Sinks In Primary Bath
Annually
2
10,142 Sqft
Tong
01910739
: Standard
: Dining Room, Breakfast Nook
Arlington
Arling
8343
Terence
Take PV Dr S, Cross street Conqueror Dr
$50
Palos Verdes Peninsula Unified
169 - PV Dr South
Two
7564010010
$0
Residential Sold
4031 Palos Verdes Drive, Rancho Palos Verdes, California 90275
$1,830,000
Listing ID #TR17137852
Basic Details
Property Type : Residential
Listing Type : Sold
Listing ID : TR17137852
List Price : $1,830,000
Year Built : 1959
Country : US
State : CA
County : Los Angeles
City : Rancho Palos Verdes
Zipcode : 90275
Water front Features : Sea Front
Close Price : $1,760,000
Bathrooms : 5
Status : Closed
Property Type : Single Family Residence
Price Per Square Foot : $395
Days on Market : 34
