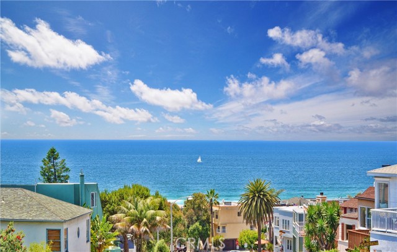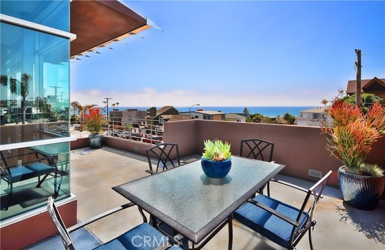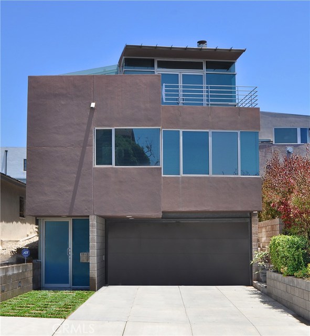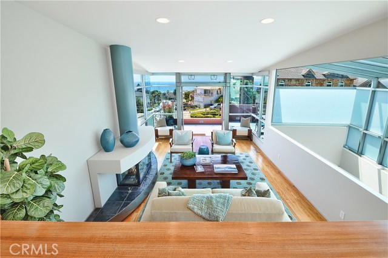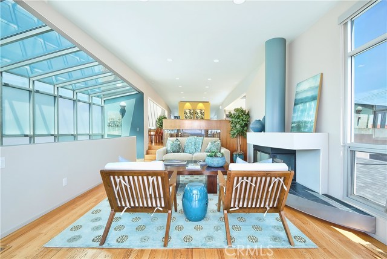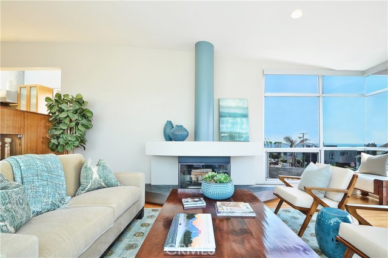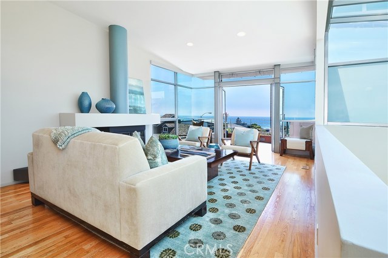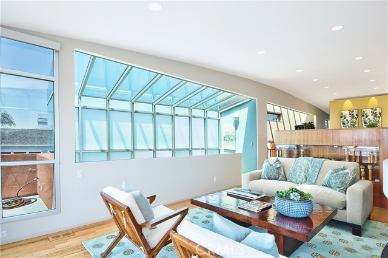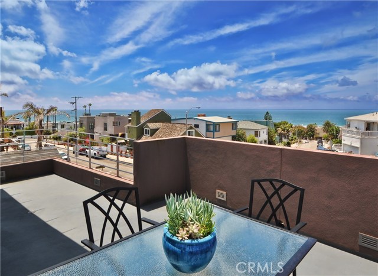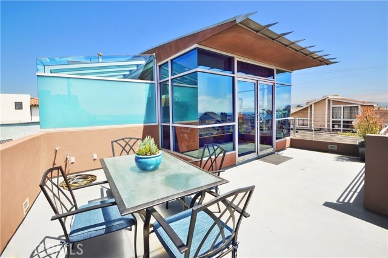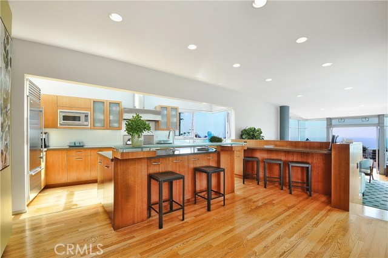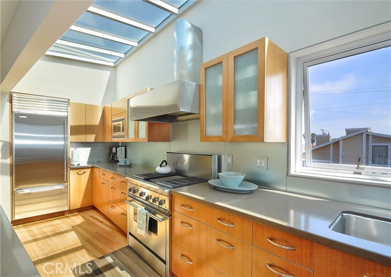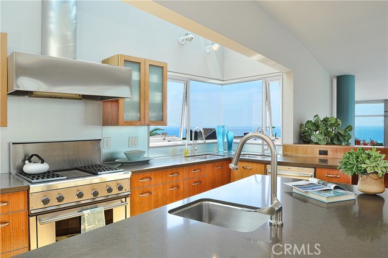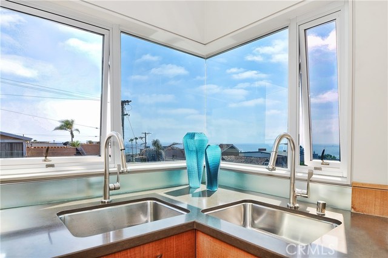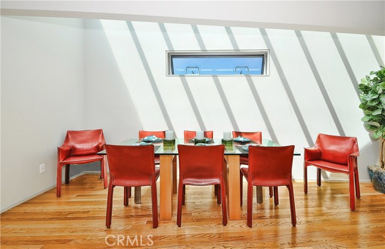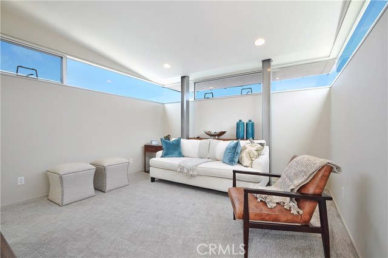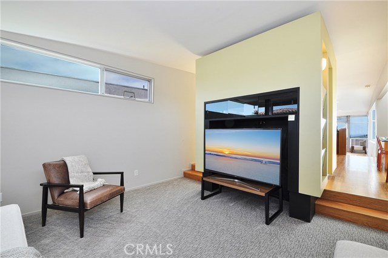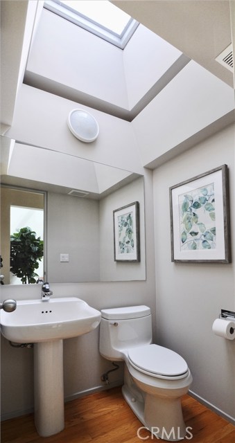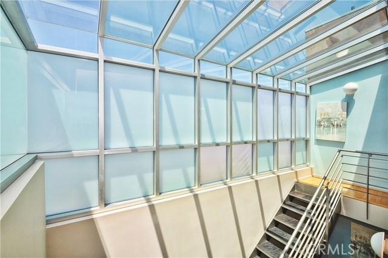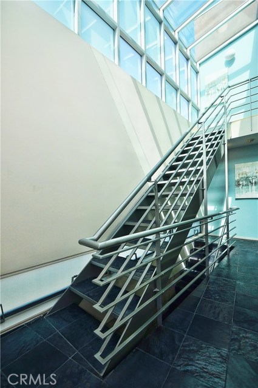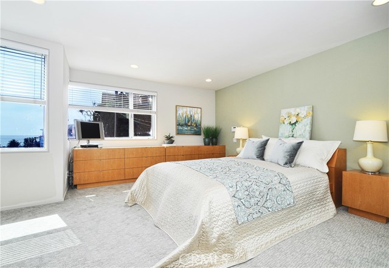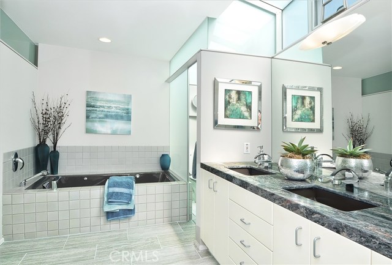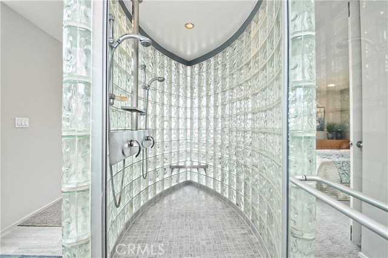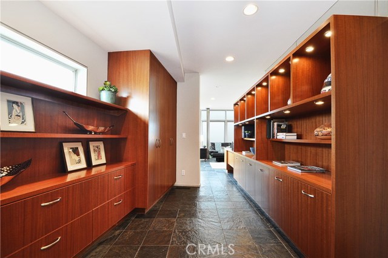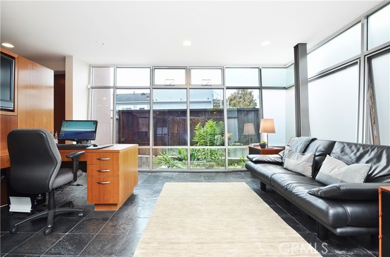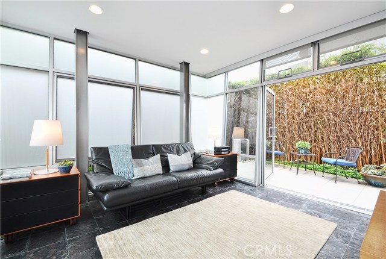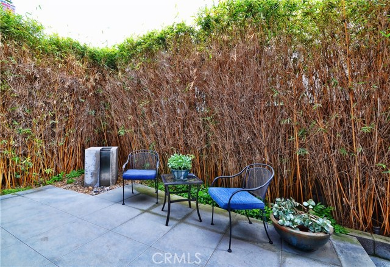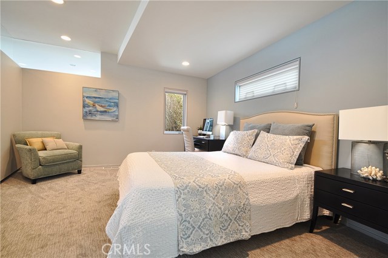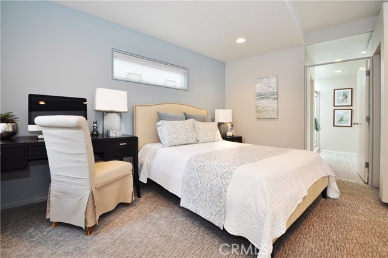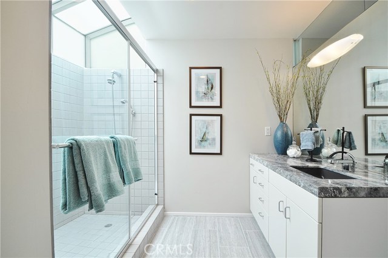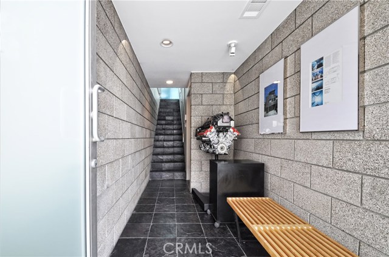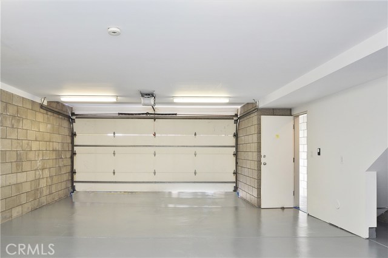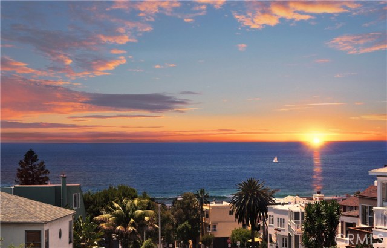This architecturally significant home designed by noted Hermosa Beach architect Dean Nota is on the market for the first time. The open living space is private and warm, but at the same time capitalizes on dramatic ocean views, light, and landscaping. Sprinkled throughout are slate floors, curved ceilings and walls of glass, hardwood floors and quietly elegant details, making this a remarkable home in every way. The efficient living space on the 3rd floor is anchored by a light-filled stairway/atrium connecting the levels. The top living area with breathtaking views has an open kitchen with Silestone counters, African Makore cabinets, 2 breakfast bars, 3 sinks and top-of-the-line stainless steel appliances. A breezy step-down living area has a fireplace and floor to ceiling windows to take in stunning coastal sunsets. Just off of the living area is a generous patio w/ unobstructed ocean views and ample room for a seating area and grill. The forward-thinking design also includes an informal TV/family room, guest suite, an office/den with 3 floor-to-ceiling glass walls and a private patio with a water feature and mature landscaping. The master suite has a double door entry, ocean views, dual sinks with marble counter tops, spa tub and a vast glass block shower which serves as a design element in the space. A very rare, 4-car garage plus a two-car driveway offers 6 car parking in this highly desirable beach community. To the rear of the garage is a sizable storage room.
