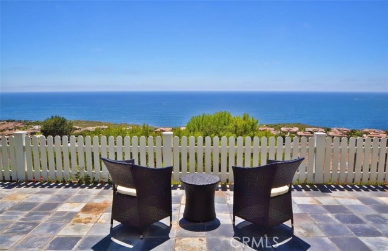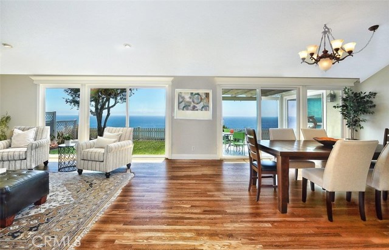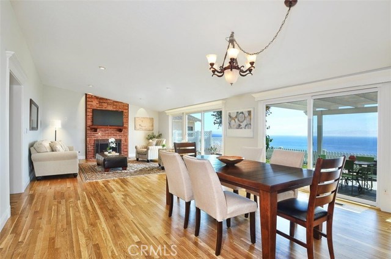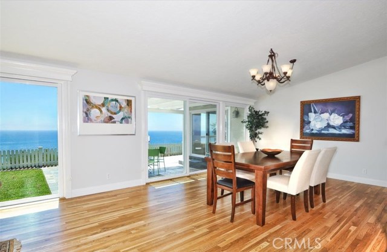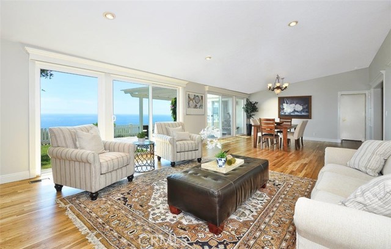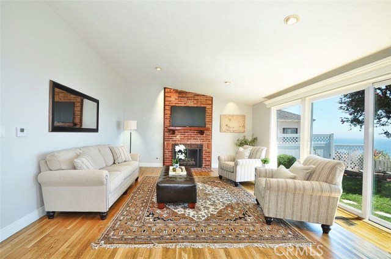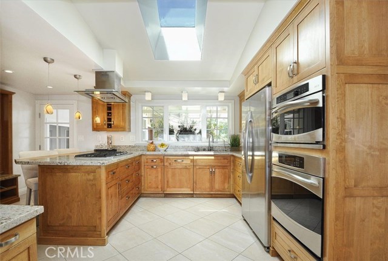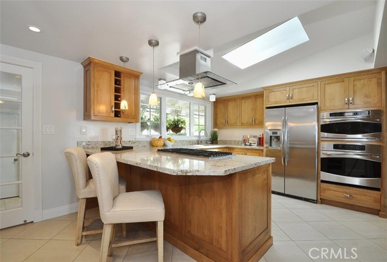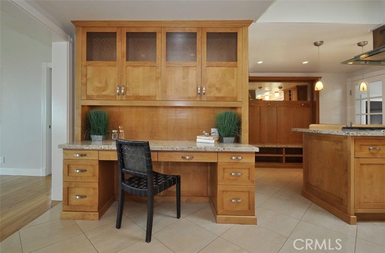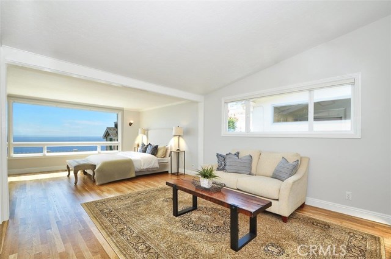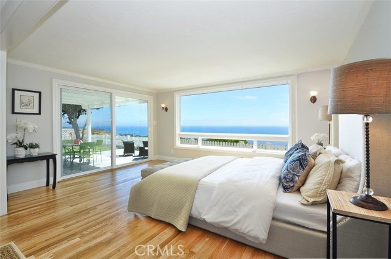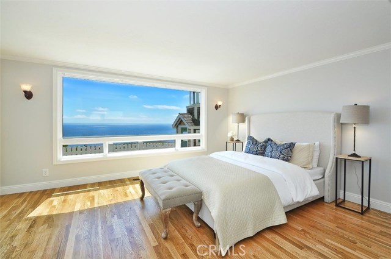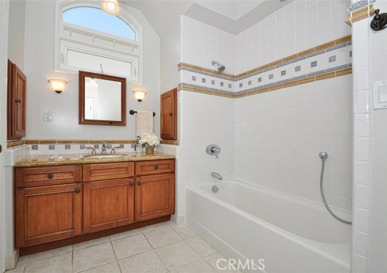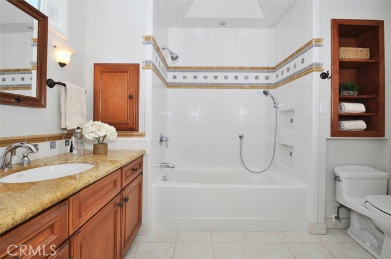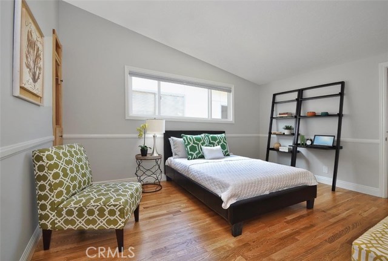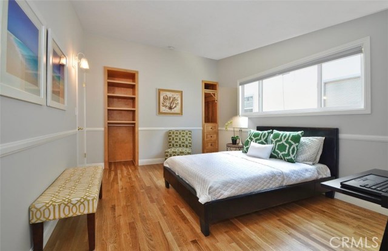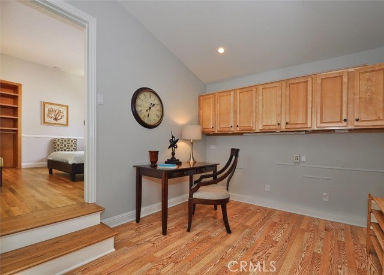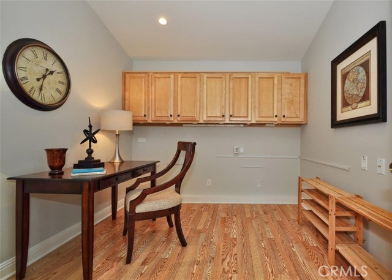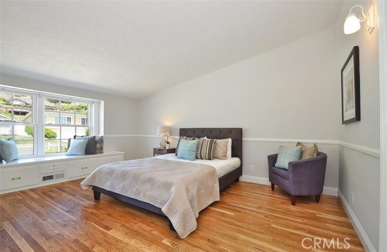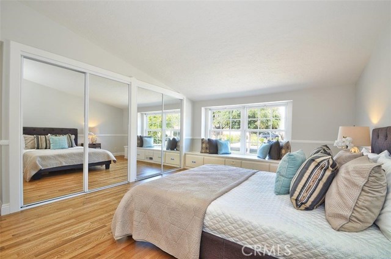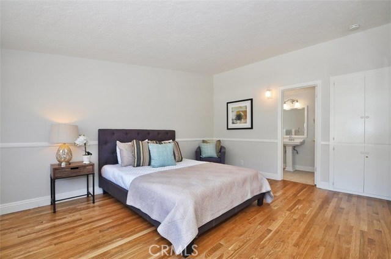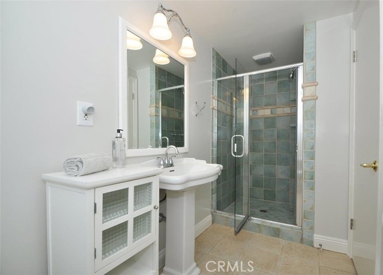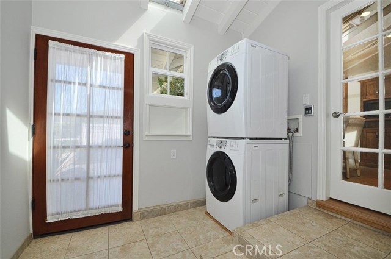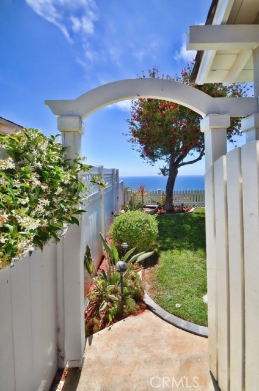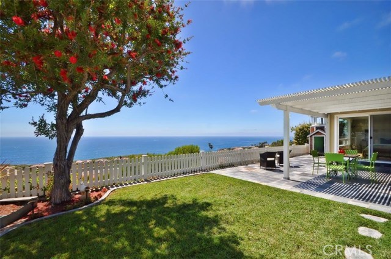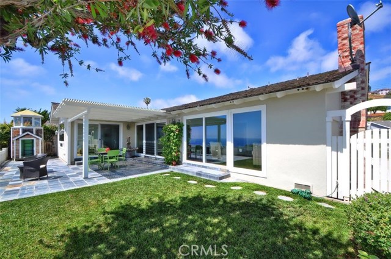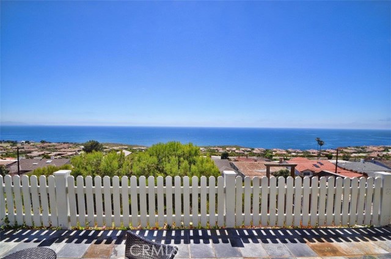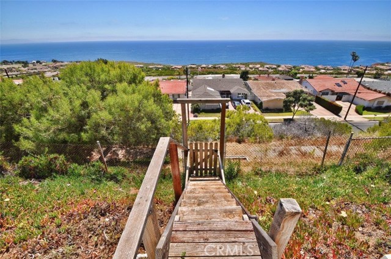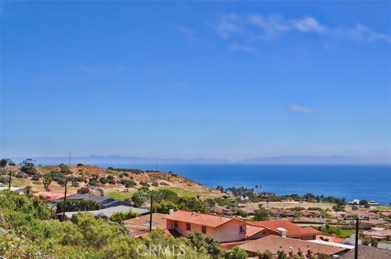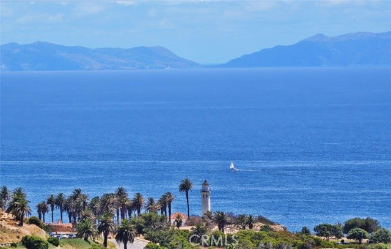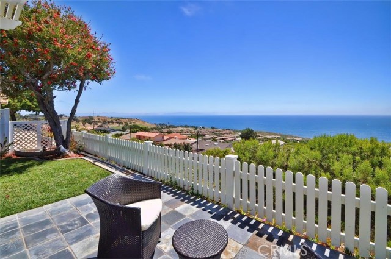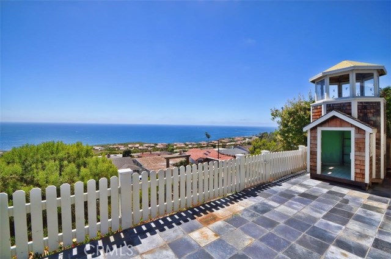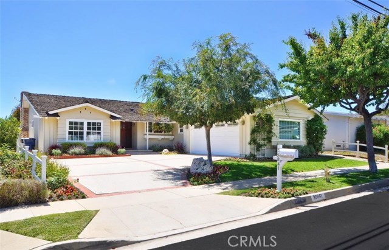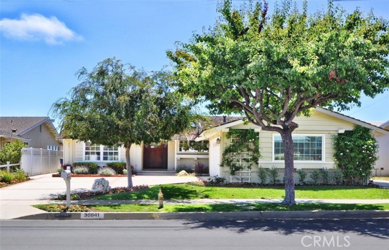VIEW! VIEW! VIEW! The most Amazing and Panoramic Ocean View from Catalina all the way to Malibu everyone dreams about. Upon entering this extensively remodeled and upgraded One Level house, you will be stunned by the beauty of the Pacific Ocean just in front of you. A nice landing area in the entrance leads you to the spacious GREAT ROOM with fireplace and A DINING ROOM, both have Amazing Ocean View, vaulted ceilings & hardwood floors. In addition, there are sliders to the awesome rear yard, which has a slate patio & a nice grassy area for you to enjoy the endless view. The GOURMET KITCHEN is nicely remodeled with stone counters, stainless steel appliances, soft hinges cabinets, built-in desk & a breakfast bar. THE MASTER SUITE has a large sitting area, killer views & a remodeled bathroom. The Second Master Suite has a private remodeled bath, window bench & remodeled bathroom, which is perfect for in-laws or guest. This home has new interior paints, hardwood floor, an upgraded electrical panel, plumbing & tankless water heater. The house was taped at 2,206 sq ft including the bonus room and inside laundry room which were added without permits but under the existing roof line according to previous listing information. County record states 1,979 sq ft. Buyer to verify. This home is conveniently located near ocean walking trails, Pt Vicente School & the Golden Cove Shopping Center with Trader Joe’s, restaurants & Starbucks. Come see this beautiful view house & you will love it.
