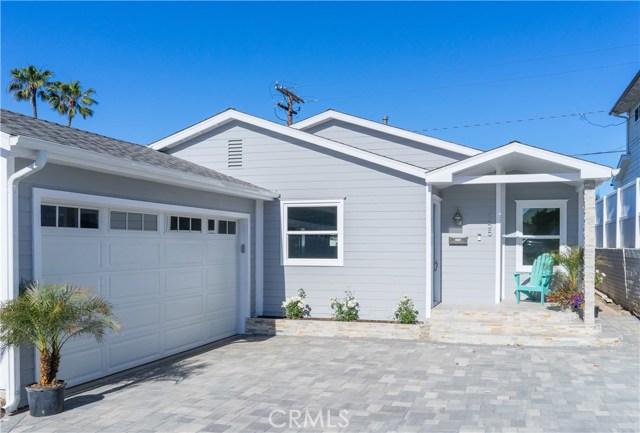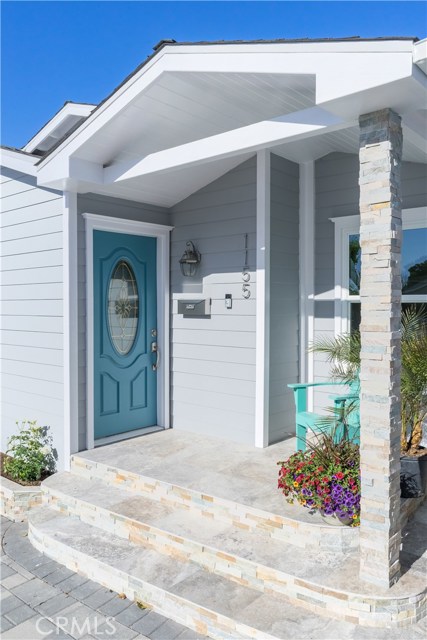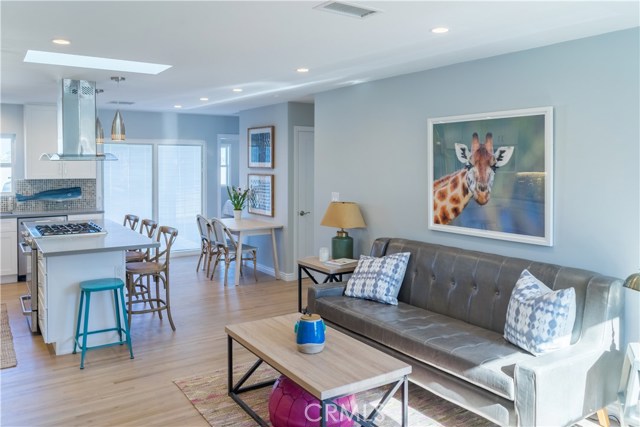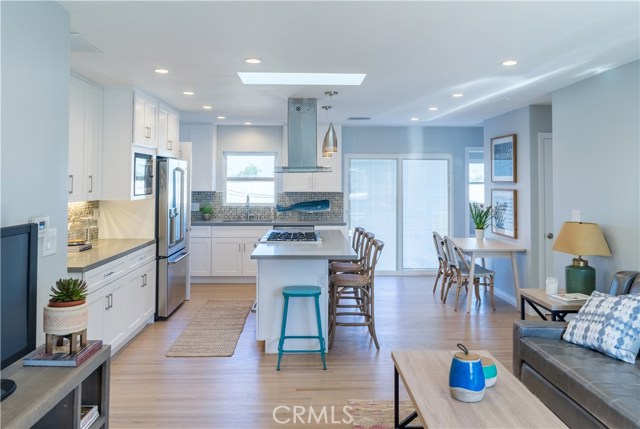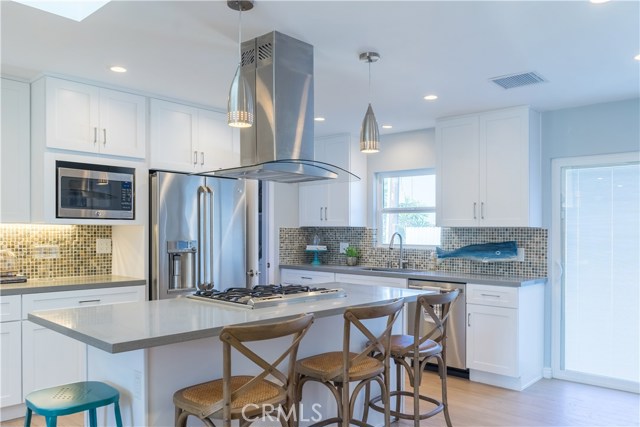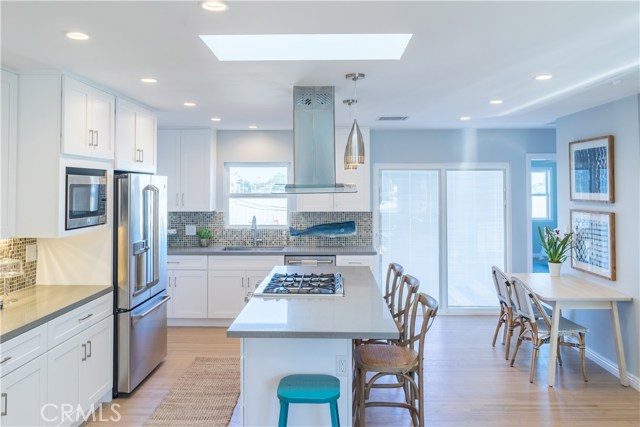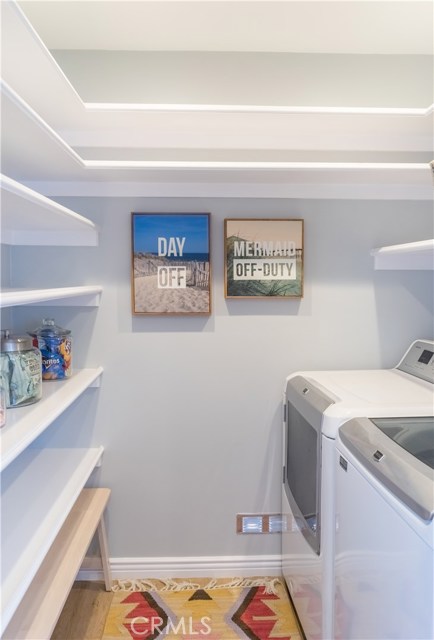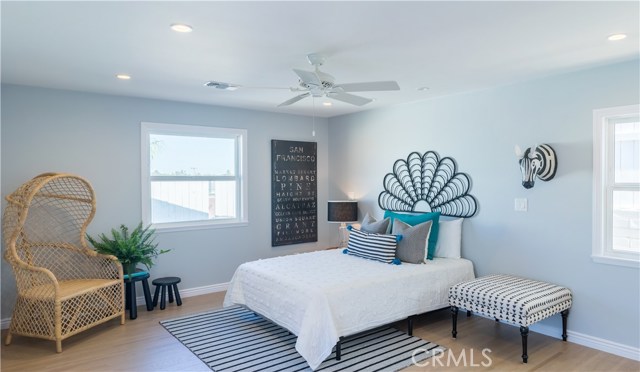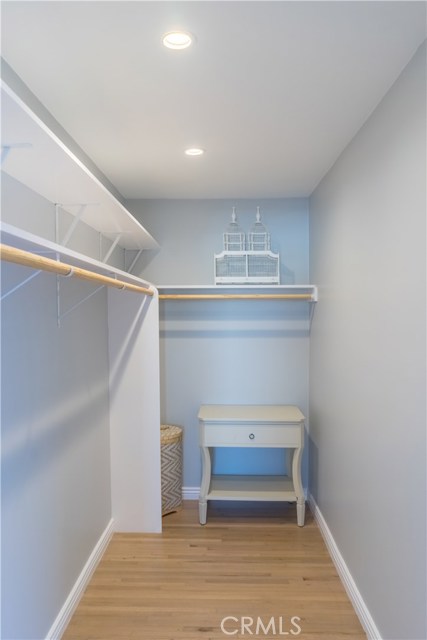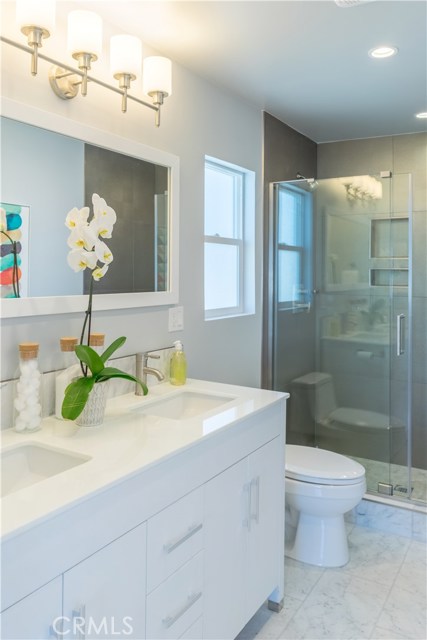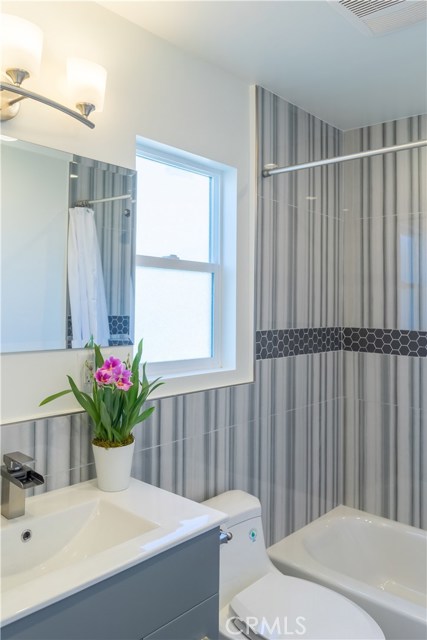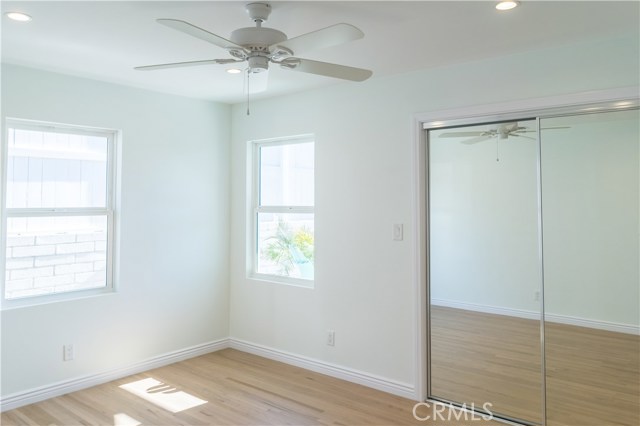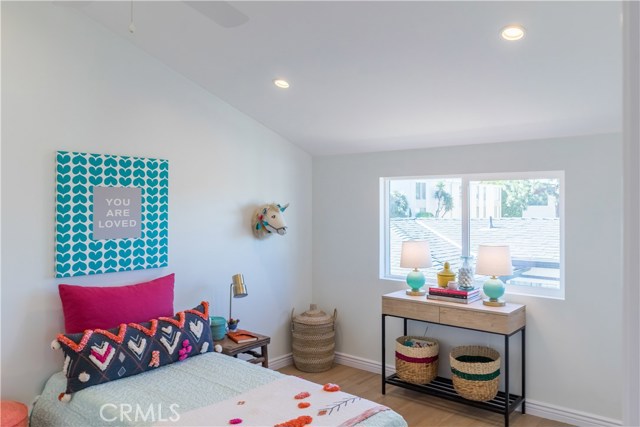Property Description
Beautifully remodeled 1-level charmer perfectly located near schools, park and shopping. From the picturesque curb appeal to the high end finishes this winner does not disappoint. The bright open floor plan showcases hardwood floors, skylight, dual pane windows and Pella sliders. The kitchen is a WOW with white shaker soft close cabinetry, quartz counter, island with seating for at least 4 and a walk-in pantry/laundry room discretely hidden yet so convenient. Both bathrooms feature beautiful designer tile. The master suite is spacious with a wonderful walk-in closet and overlooks the backyard.
There’s new copper plumber, forced air heat, air conditioning, roof and garage door. This one is just too cute for words. Hurry to see.
Features
: Fire and smoke detection system, Carbon monoxide detector(s), Security lights, Wired for alarm system, Smoke Detector(s)
0
: Living Room, Walk-in Closet, Kitchen, Walk-in Pantry, Main Floor Bedroom, All Bedrooms Down, Primary Suite, Primary Bathroom
: No Common Walls
0
SJENSSUS
: Back Yard, Front Yard, Sprinkler System, Lawn, Sprinklers Timer, Sprinklers In Front, Sprinklers In Rear, Utilities - Overhead
: Double Pane Windows, Low Emissivity Windows, Skylight(s), Energy Star Qualified Windows
: Sidewalks, Street Lights, Curbs
: Wood
0
1
2
3
: Updated/remodeled, Additions/alterations, Building Permit
: Rain Gutters
: Bungalow, Traditional
0
: Open Floorplan, Pantry, Recessed Lighting, Wired For Data, Wired For Sound, Ceiling Fan(s), Copper Plumbing Full, Pull Down Stairs To Attic
Address Map
Magnolia
1155
Avenue
5214
0
W119° 36' 23.4''
N33° 53' 15.6''
MLS Addon
Re/Max Estate Properties
$0
: Kitchen Island, Remodeled Kitchen, Kitchen Open To Family Room, Pots & Pan Drawers, Self-closing Cabinet Doors, Self-closing Drawers, Walk-in Pantry, Quartz Counters
2
MNRS
4,887 Sqft
Jensen
00689950
: Standard
: Area, Breakfast Counter / Bar
Arlington
Arling
sb1300260
Susan
East
One block east of Sepulveda Blvd., north of Manhattan Beach Blvd.
Manhattan Unified
146 - Manhattan Bch Heights/Lib Vlg
One
4166024017
$0
Residential Sold
1155 Magnolia Avenue, Manhattan Beach, California 90266
$1,499,000
Listing ID #SB17087998
Basic Details
Property Type : Residential
Listing Type : Sold
Listing ID : SB17087998
List Price : $1,499,000
Year Built : 1948
Country : US
State : CA
County : Los Angeles
City : Manhattan Beach
Zipcode : 90266
Close Price : $1,600,000
Bathrooms : 2
Bathrooms (3/4) : 1
Status : Closed
Property Type : Single Family Residence
Price Per Square Foot : $1,265
Days on Market : 0
