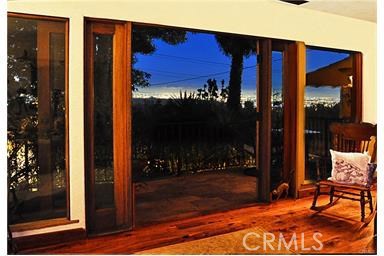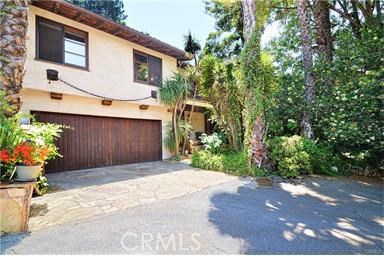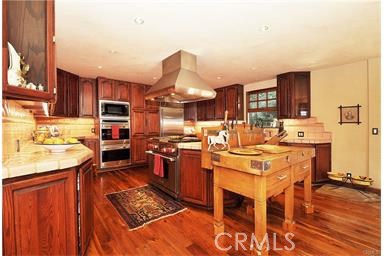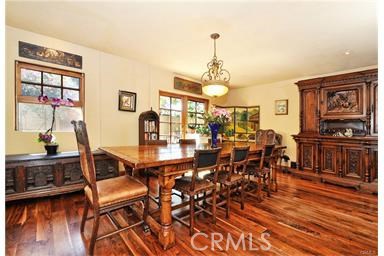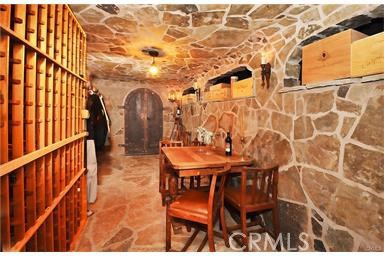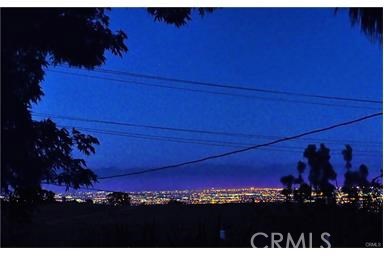A murmuring fountain welcomes you to this extraordinary hidden jewel on a secluded private road. As you approach the home, you will immediately notice the quality in the antique entry door with bronze hardware, solid wood garage door and copper gutters/downspouts. The lowest level includes a family room with gas log fireplace, a 4th bedroom/office with en suite bathroom & a 300 bottle stone wine cellar. Follow the solid walnut floors throughout the home to discover the living room that opens to a sweeping city light & mountain view. The enormous chef’s kitchen boasts top of the line appliances including a Wolf range, three Wolf ovens, Sub-Zero Refrigerator & a Fisher-Paykel Dishwasher. The open floor plan is perfect for entertaining with its massive dining area that flows out to two patios. The large hallway with vaulted ceilings leads to three more bedrooms, two with views, & two opulent bathrooms. A waterfall with koi pond provides a tranquil atmosphere for the completely fenced private yard. Climb the stone steps up the fully landscaped slope for a potential ocean/coastline view. This secluded setting is just minutes away from award-winning schools, as well as the beach, shopping, dining & entertainment possibilities. Truly a rare find!
