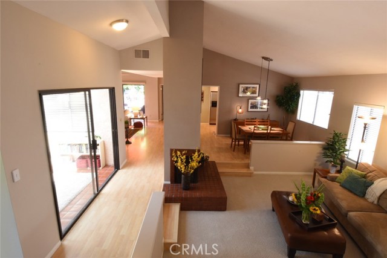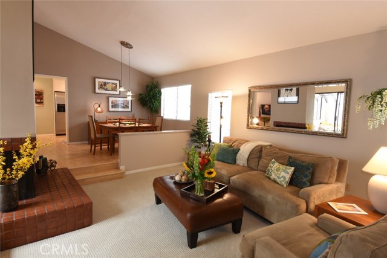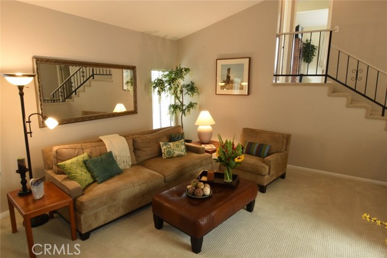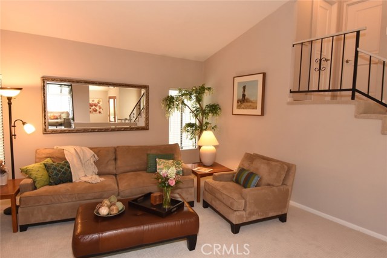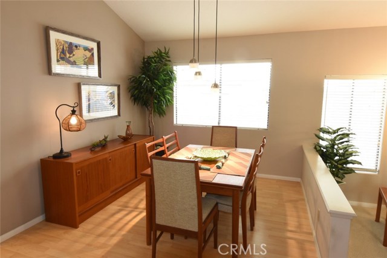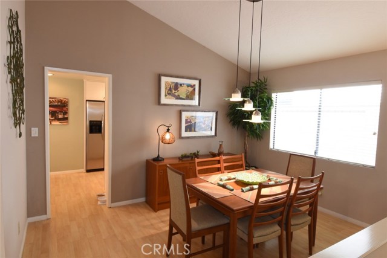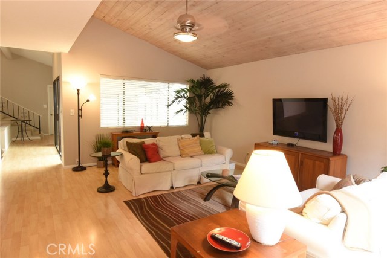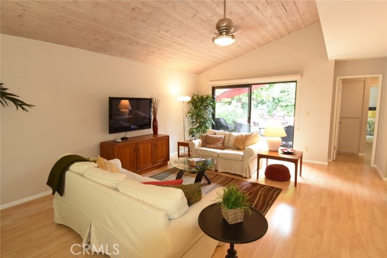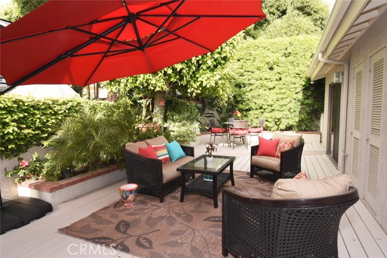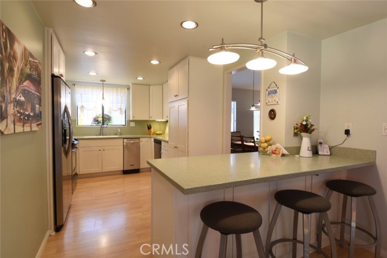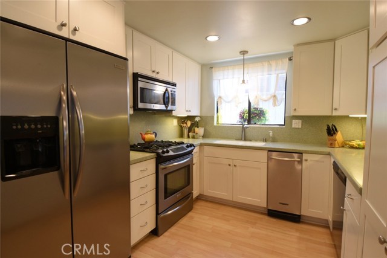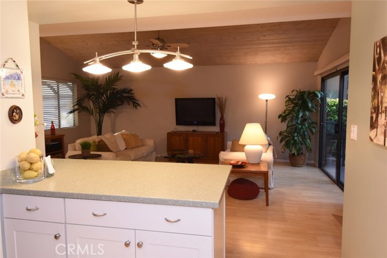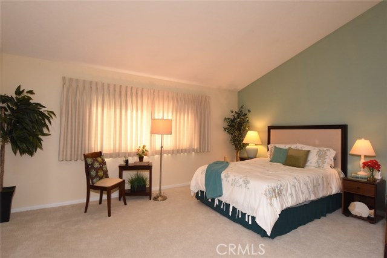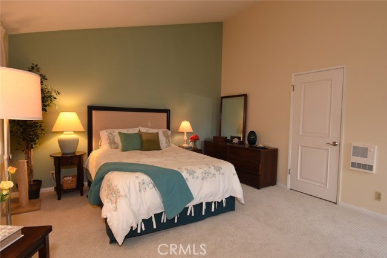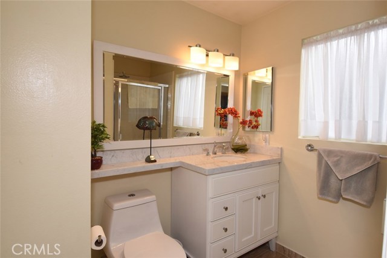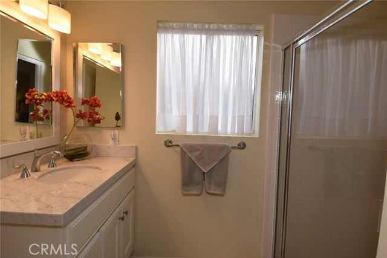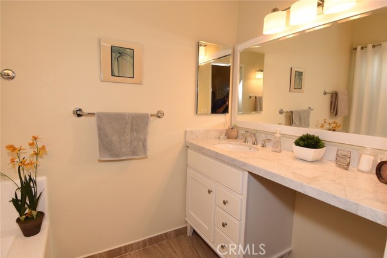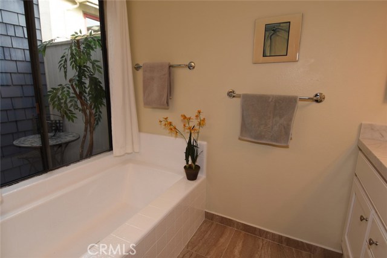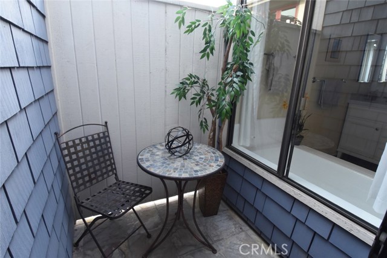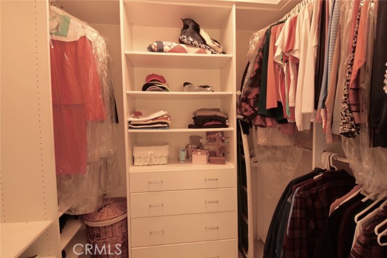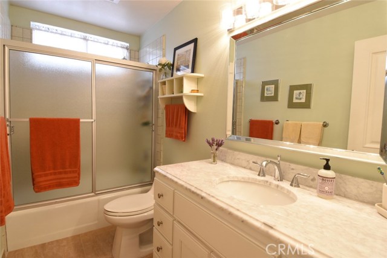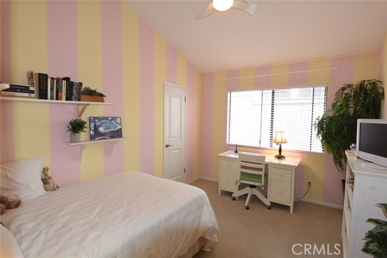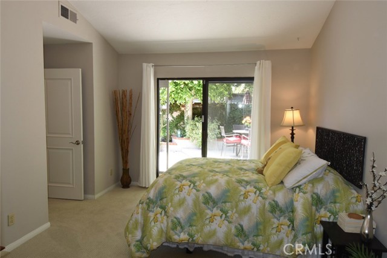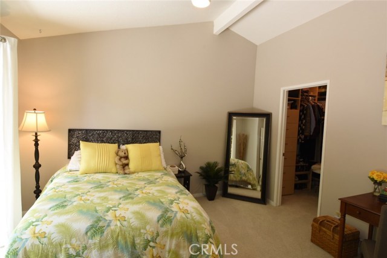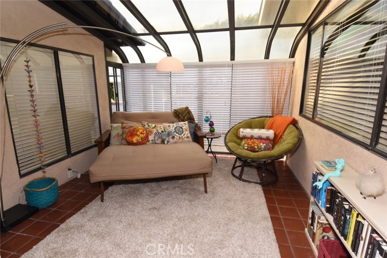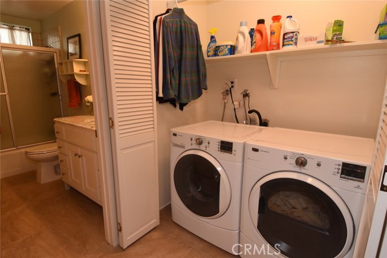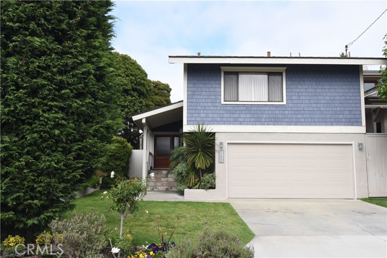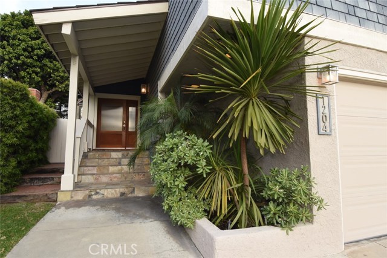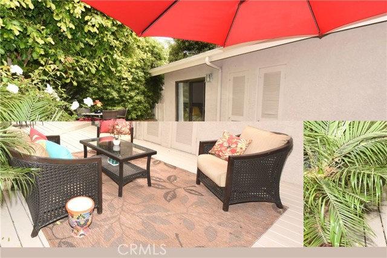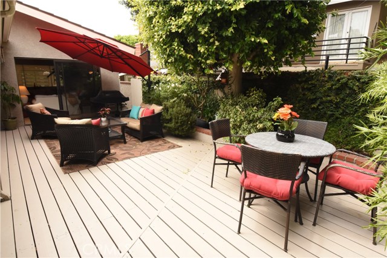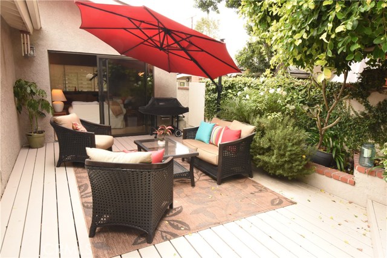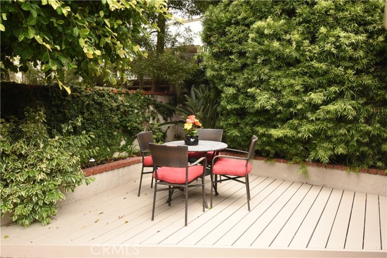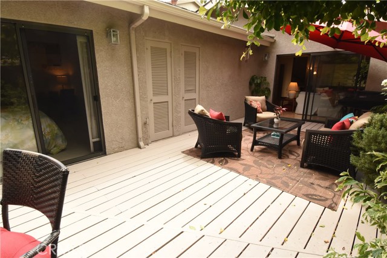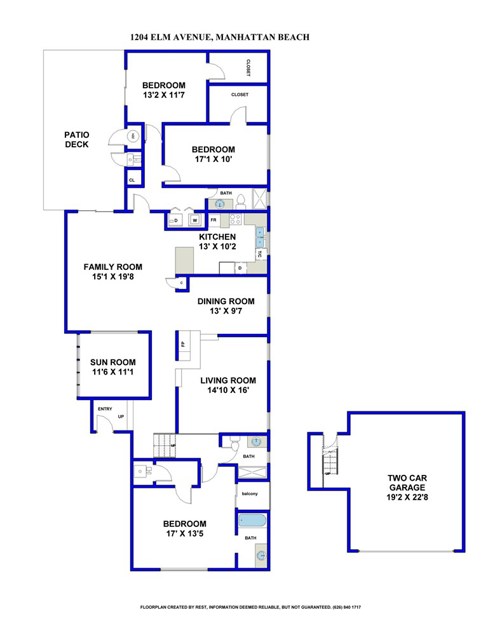Terrific home in a wonderful location! You’ll love the open & airy floor plan that lends itself to entertaining. There are beautiful tall vaulted ceilings throughout, and great natural lighting, too! The welcoming entry leads you into the big living room and the beautiful formal dining room just beyond. You can enjoy the soaring fireplace from both rooms! The kitchen opens right onto the huge family room, and has all newer: cabinetry, stainless appliances, recessed lighting, Corian counters, and bar counter. The family room is the heart of this home, and has vaulted ceilings + sliding door that opens to the rear yard. Great master suite! It is large, with vaulted ceilings, walk-in closet (+ additional 10 ft high closet behind the closet!). Both baths off the master are newly remodeled. The additional ½ bath has a soaking tub + another sink/makeup counter! Additional 2 bedrooms have vaulted ceilings & walk-in closets too. One bedroom has a slider opening to the tranquil rear yard. Pretty slate entry & front door with glass accents. Super tree section location: 0.7 mile/14 minute stroll to Downtown restaurant & shops, + close to Target + other local businesses. Close to Pacific Elementary. Extra permitted sunroom (included in SqFt) is great as a playroom, craft room, etc. Other extras: new: wood deck, carpet, roll-up garage door. Newer interior doors & hardware, closet organizers. Auto sprinklers. 10 year old Metal roof. 2 car garage w/ direct access to the home.
