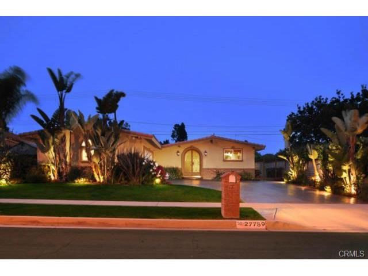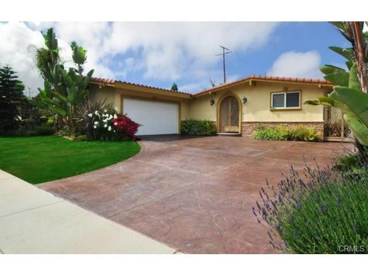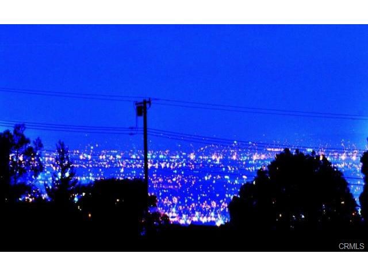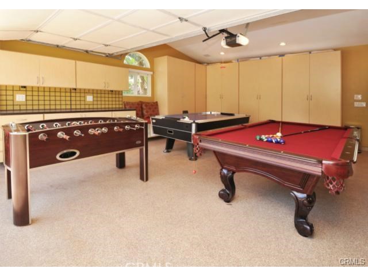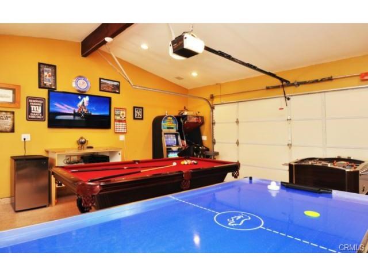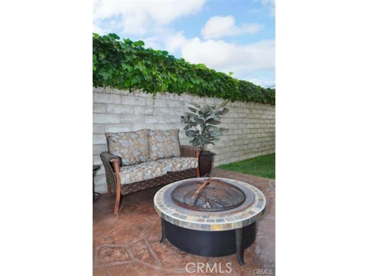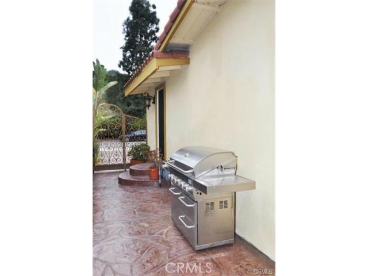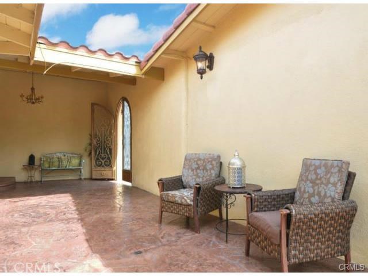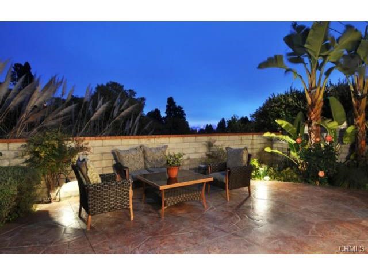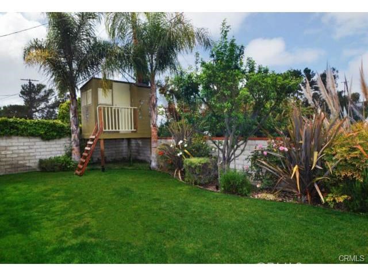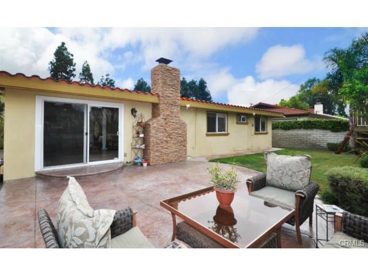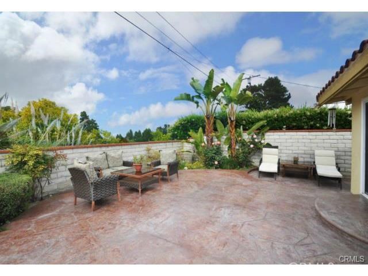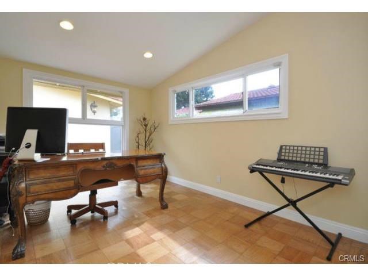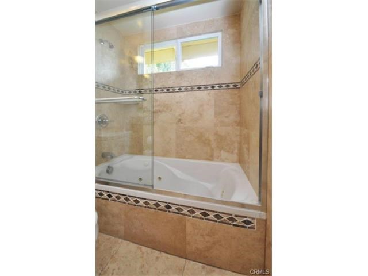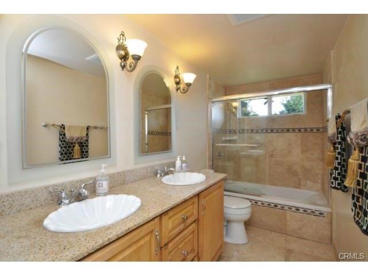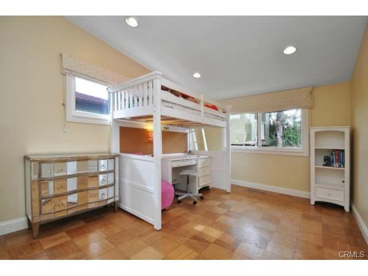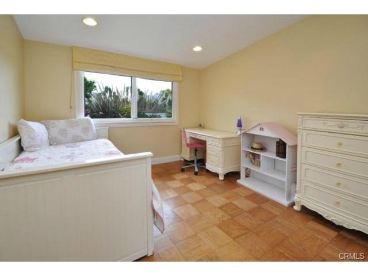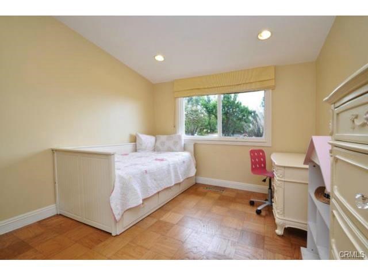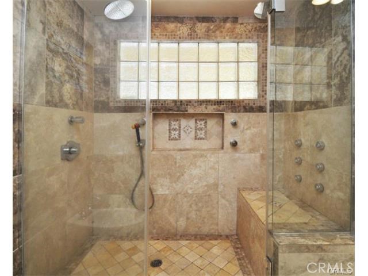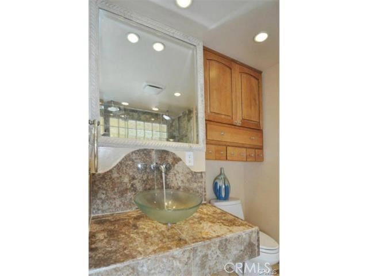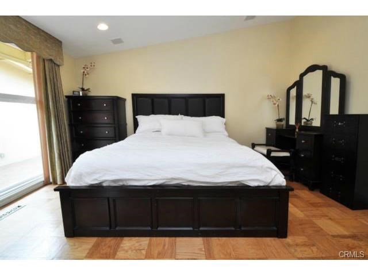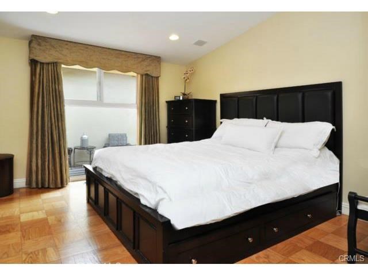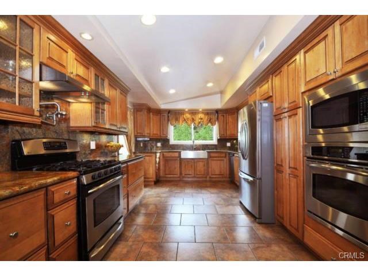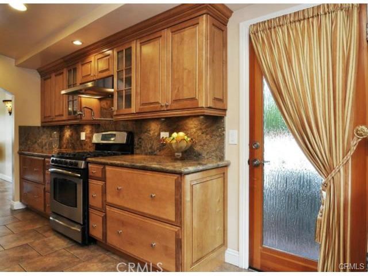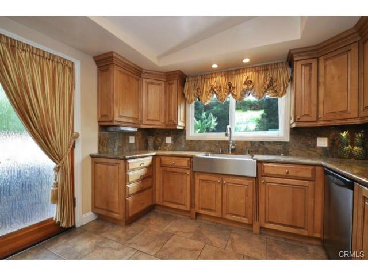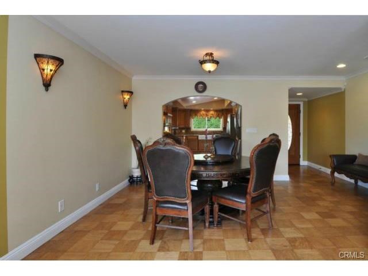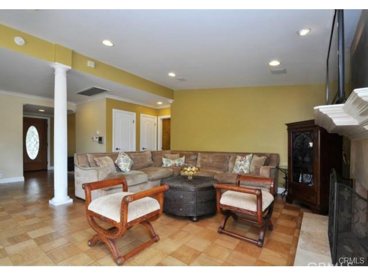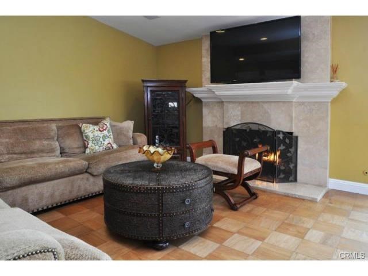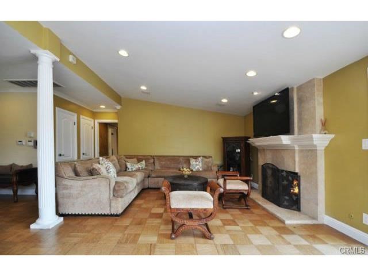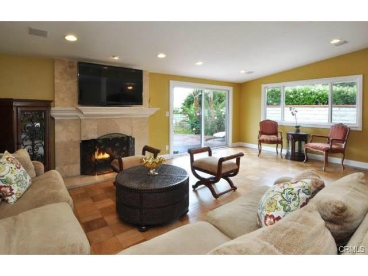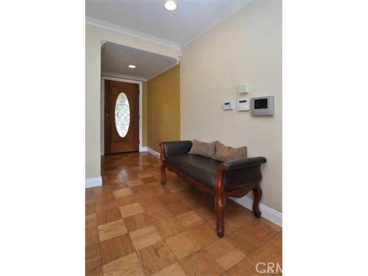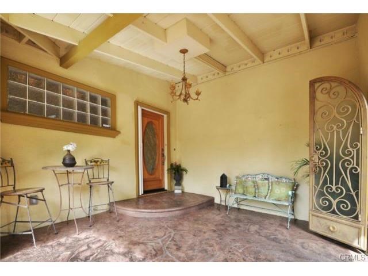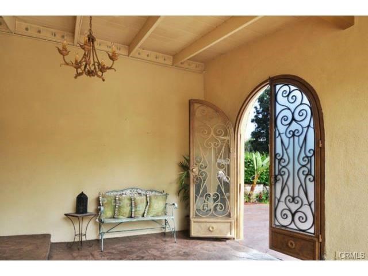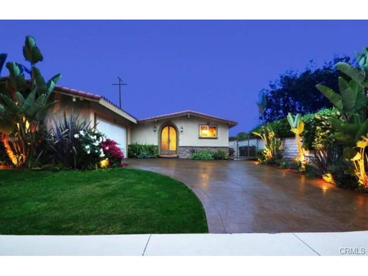READY TO MOVE IN! Fully Remodeled Single Story Mediterranean Villa House On “Little Hawthorne on CUL DE SAC.” Enter Property Thru A Gated Front Entrance into a Breeze way And Enclosed Patio. The Custom Iron Gate With Frosted Glass Blocks the Street Noise. Serenity With Double paned Windows thru out and City Lights View. Chef’s Kitchen features Stainless Steel ovens, range, microwave, dishwasher, refrigerator, washer & dryer, Kraft maid Maple Cabinets, Granite Counter Top & Backsplash, Stainless Steel Farm House Sink & Pot Filler. Living & Dining Rooms Have Recessed Lights, Built-In Speakers, Wood Floors. Travertine Fireplace . 4 Bedrooms Have Vaulted Ceilings & Recessed Lighting. Master Bath Features Granite Counter Top, Custom Cabinet, Travertine Flooring, Bidet, TV, Massage Jets And Dual Downpour Shower-Heads. Hall Bathroom has Double Sink, Granite Counter Top, Jacuzzi Tub-Shower & Travertine Flooring. Tank Less Water Heater, 3 stage whole house water filter system , Central A/C. Newer Tile Roof. Custom Finished Game Room/Garage With Built-In Cabinets and speakers. Gorgeous Landscaping Features Accent Lighting, Tree House, Hot Tub Set-Up.
