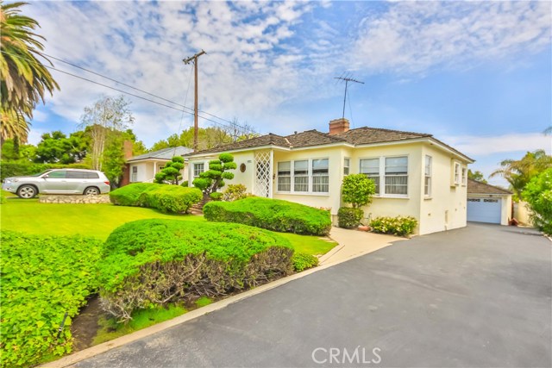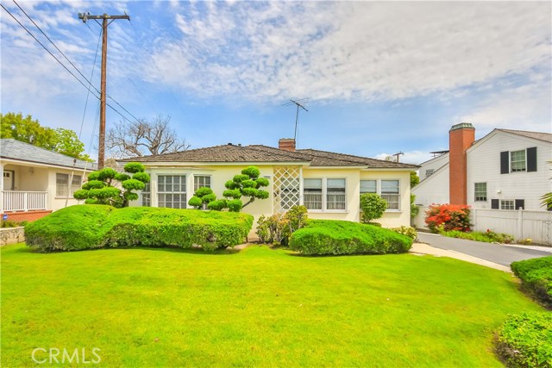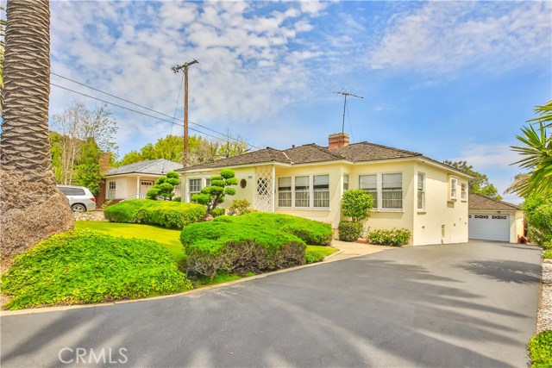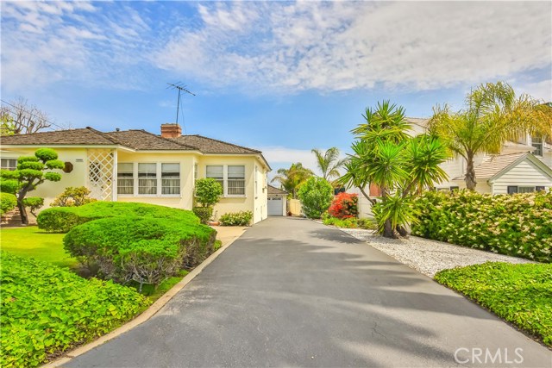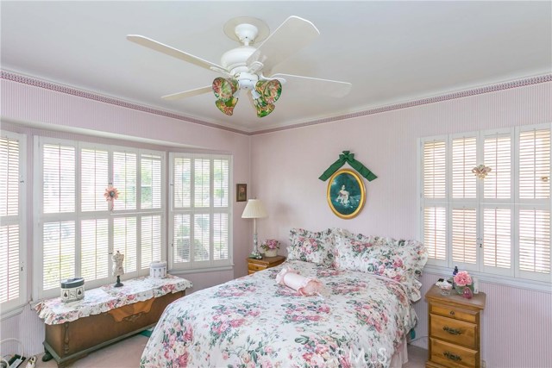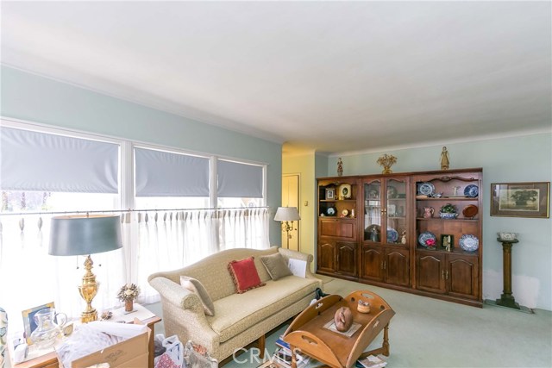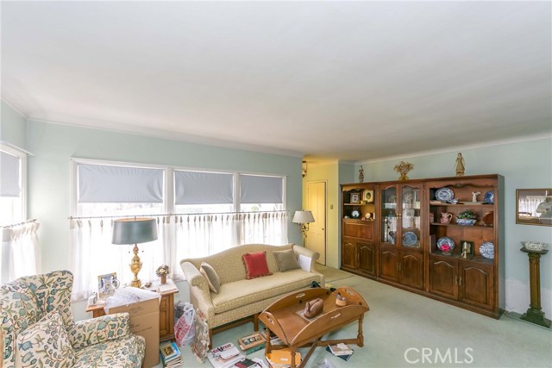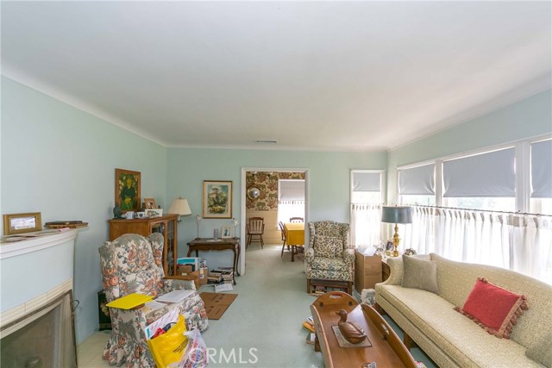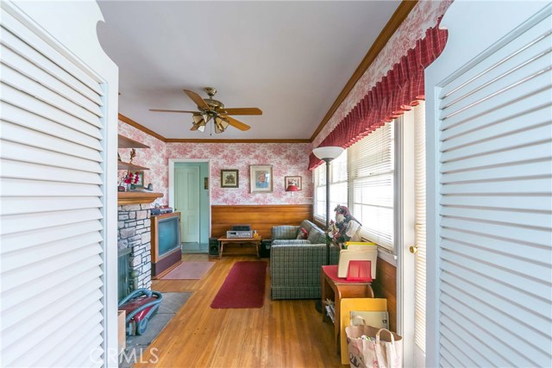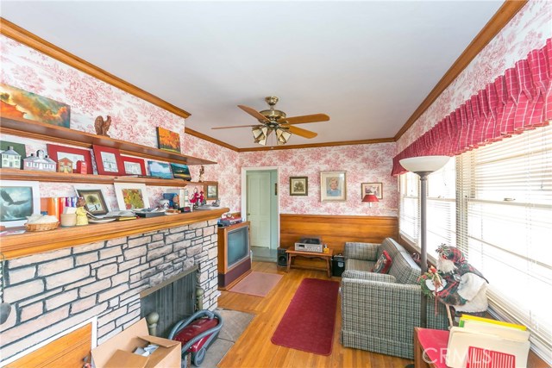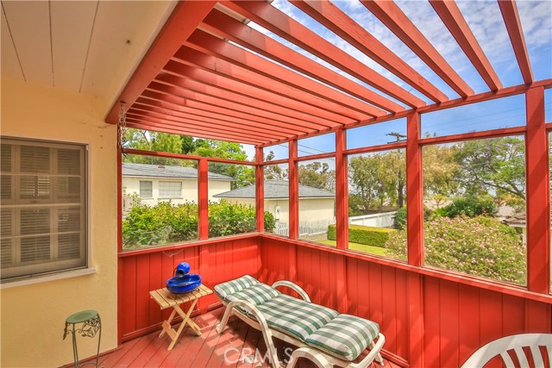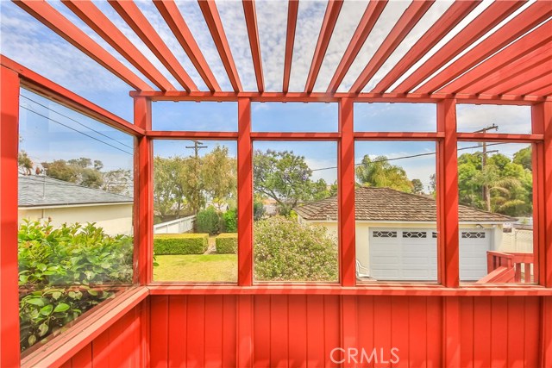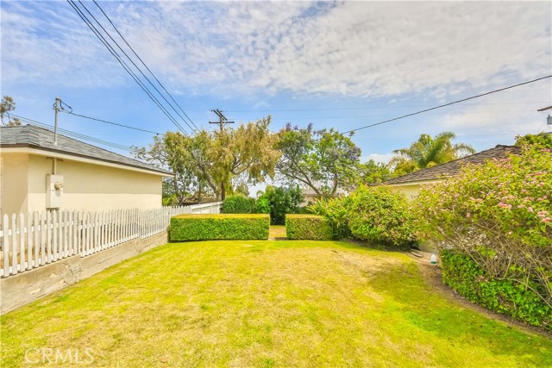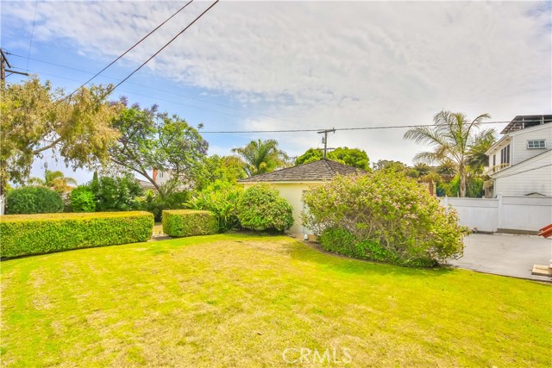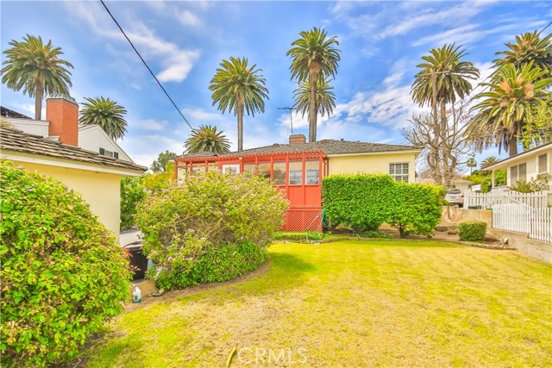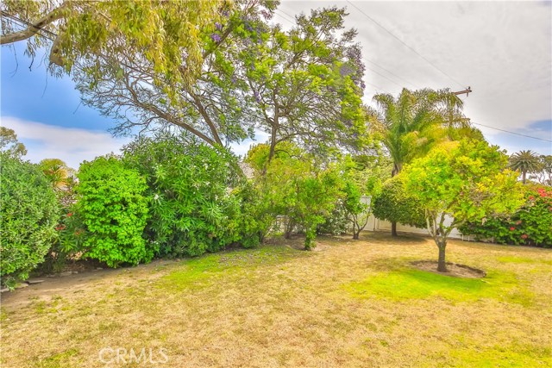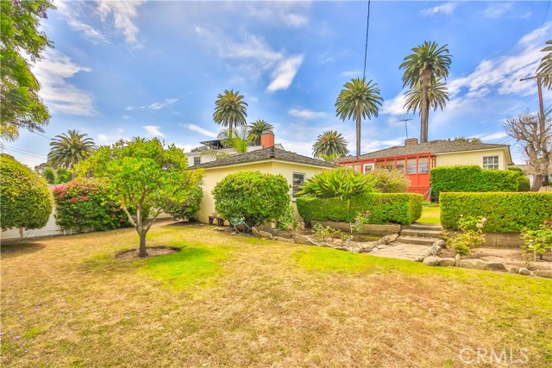Charming Traditional home in Tree Section of Valmonte. Foyer entrance into lovely living room with coved-extended fireplace. A Center Hall Plan opens to most rooms. Coved ceilings, molding, and wainscoting throughout most of the house. Front bedroom is light and bright with sun showing through Bowed-style windows. Separate dinning room renders entrance into kitchen with a separate round built in Nook. Separate Utility room off kitchen has large storage in cupboards on both walls. Warm family room with wood wainscoting and Fireplace, closet for storage. Many colorful flowers and fruit trees in very large back yard. Pastoral view of back yard from enclosed attached deck to the house. A long driveway leads to Over-sized double car garage in back yard. This also could possible be a developer’s dream lot to build or to add onto property. Buyer(s) to verify with city. Buyer(s) may want to paint, remodel or repair.
