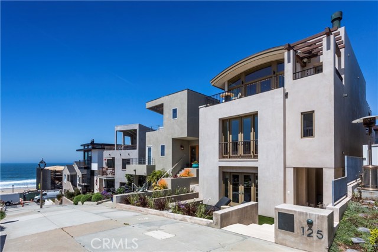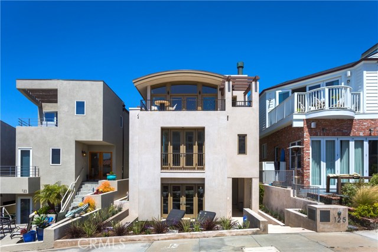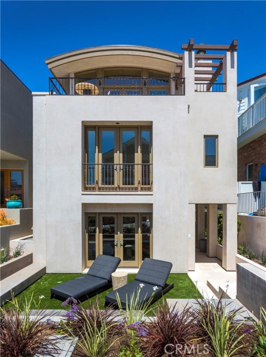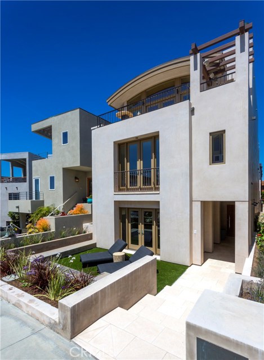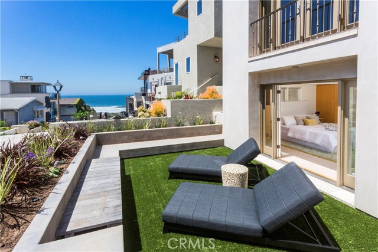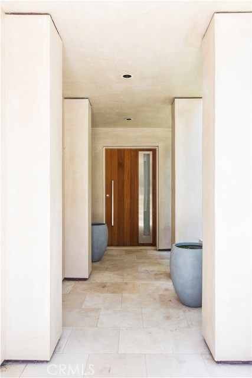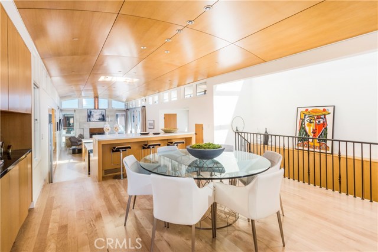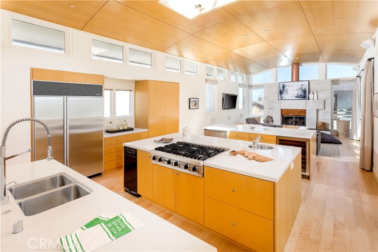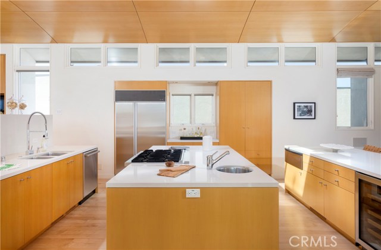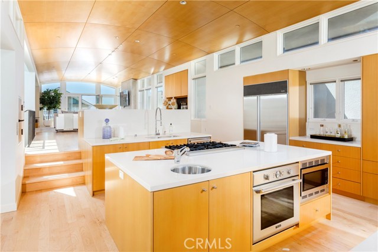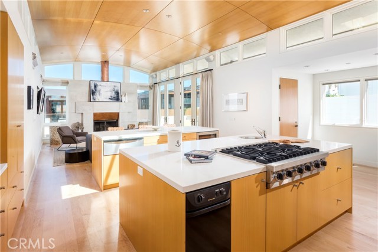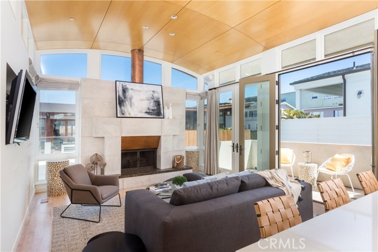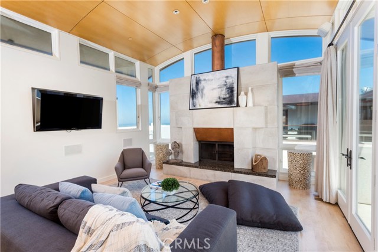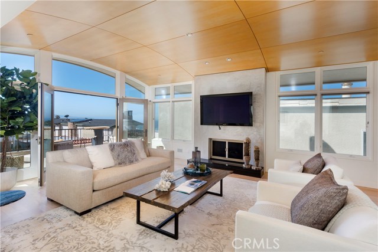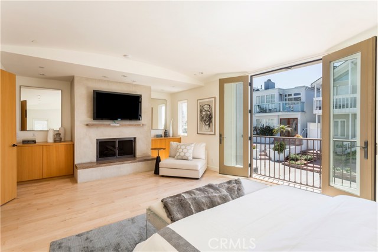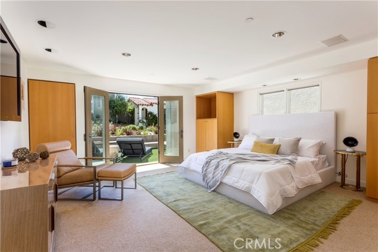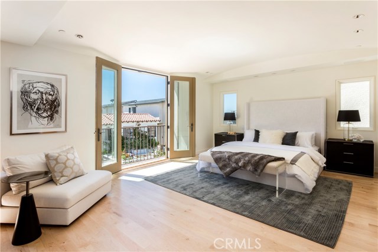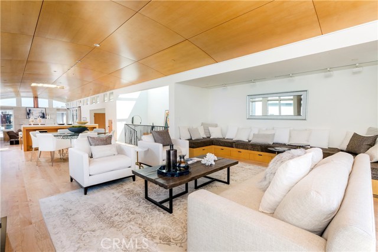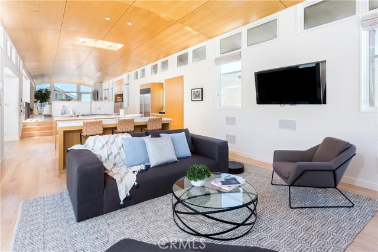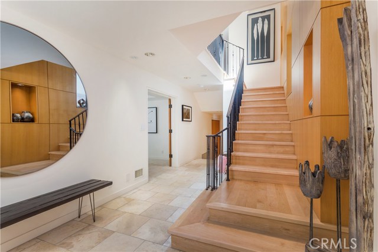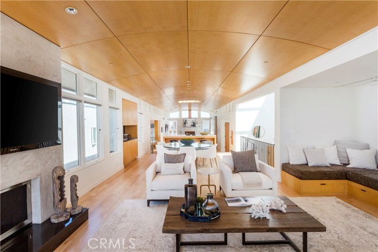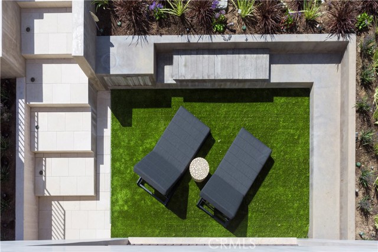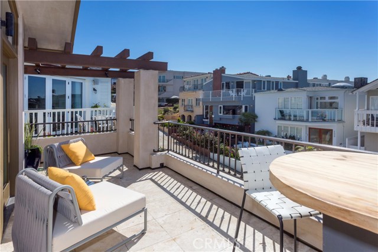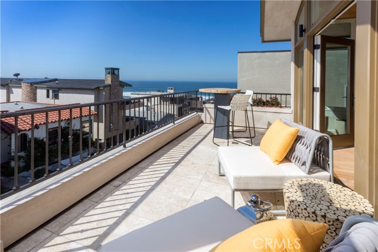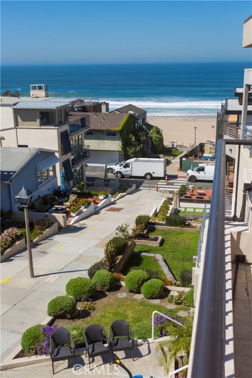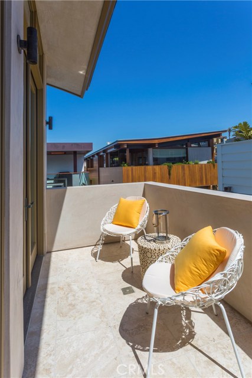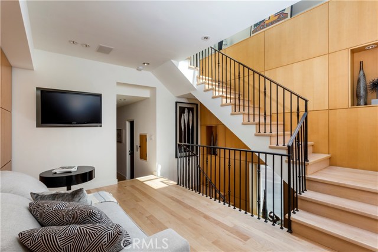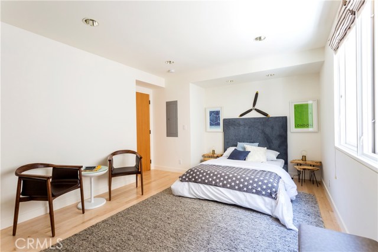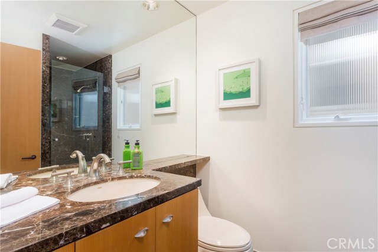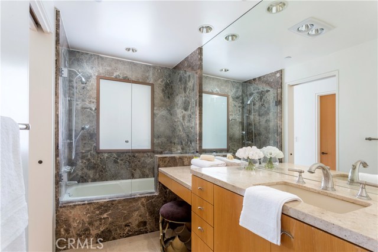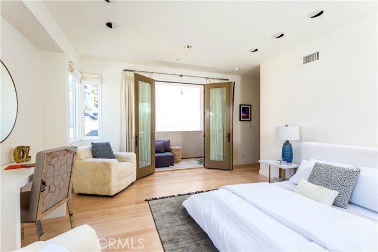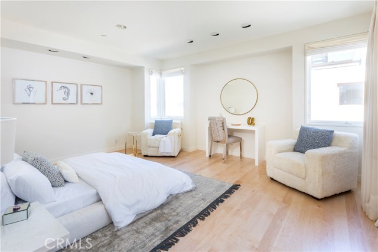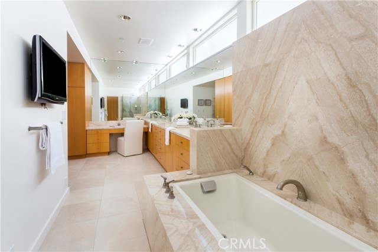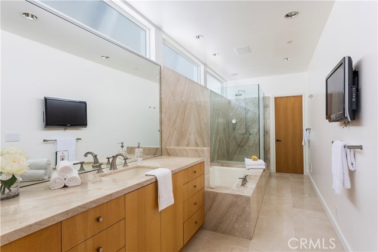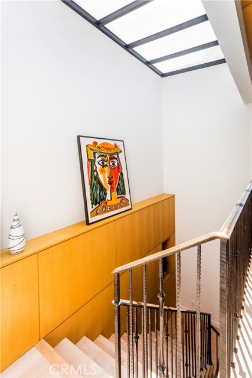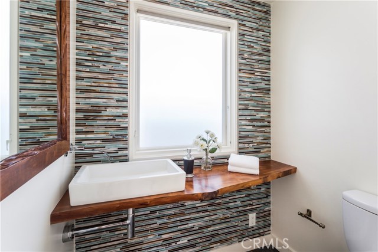Designed by KAA and built by David Garinger, this stunning architectural 4 bedroom 3.5 bath 4,334s.f. home sits on the north side of one of Manhattan’s elite walkstreets. Built in 1997 and extensively updated in 2007 and 2016, this home exudes the timeless elegance, clean lines and extraordinary attention to detail that are the hallmark of all KAA homes. Highlighted by a birch paneled barrel vaulted ceiling on the top floor, the upstairs features a wide open floorplan that includes a three island oversized kitchen with two breakfast bars, state of the art stainless appliances (Subzero, Viking, Thermodor), a family room with fireplace and BBQ deck (built in Lynx BBQ) and an expansive great room and dining area and large walkstreet deck boasting lovely ocean and some whitewater views. Master suite includes elegant raised hearth fireplace and barrel vaulted ceiling, large marble clad master bath and walk in closet. Three secondary bedrooms (two spacious ones on middle floor and third downstairs).
Large beach room off of walkstreet with custom birch built-ins, and separate executive office with custom built ins. Walkstreet patio features turf patio and stylish concrete bench seating. Too many extras to mention including A/C, bronze hardware and interior rails, extensive custom birch wall paneling, 3 stop dumbwaiter, large custom skylight over stairwell, tons of storage and more.
