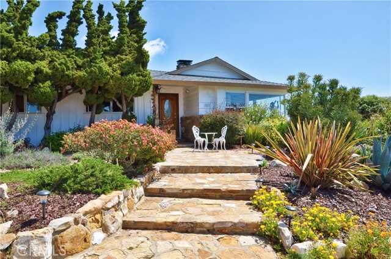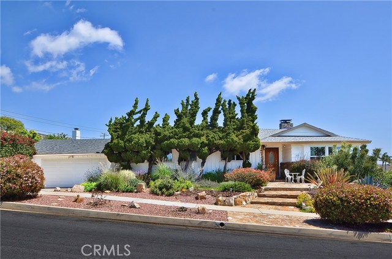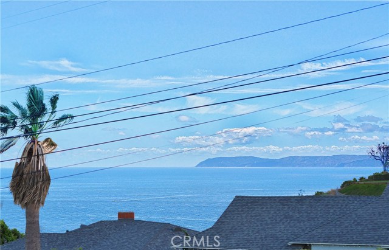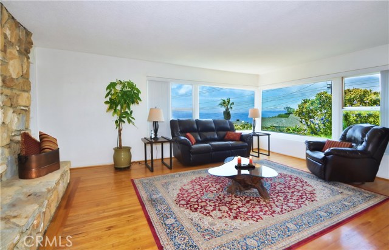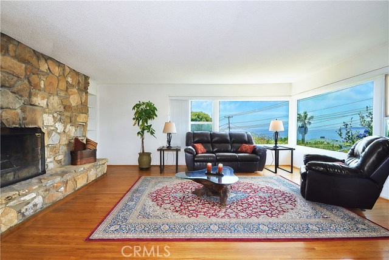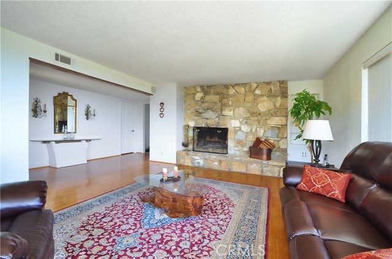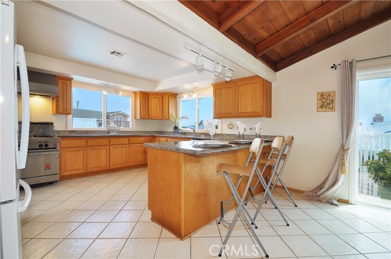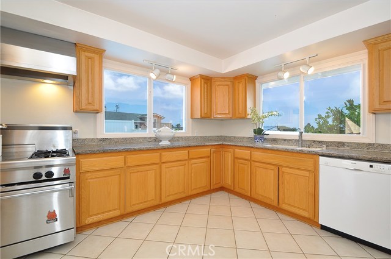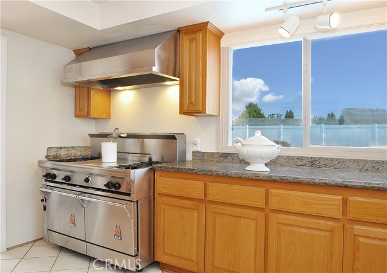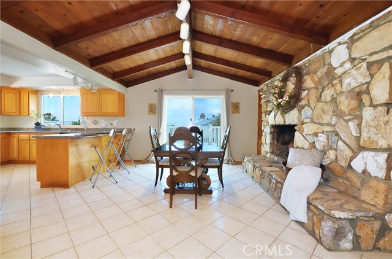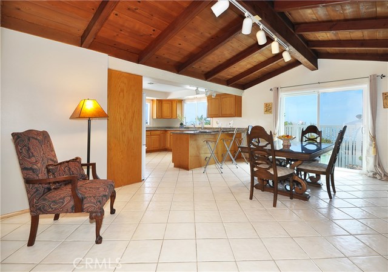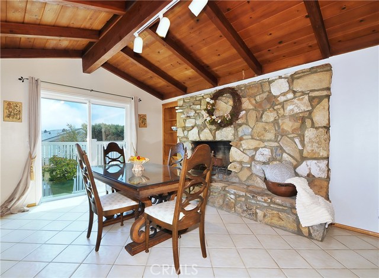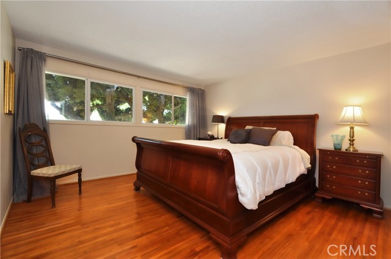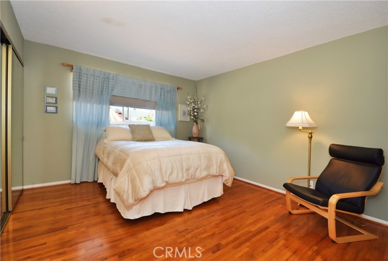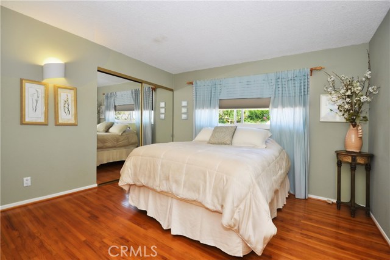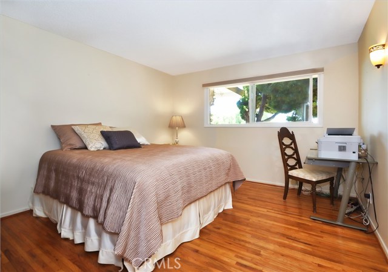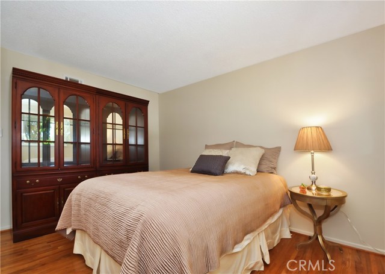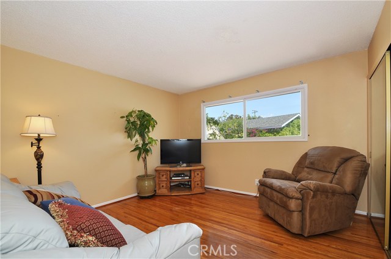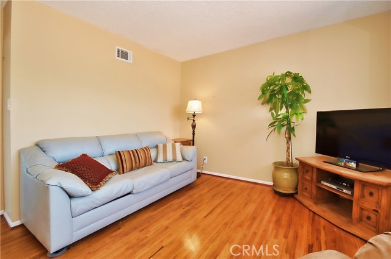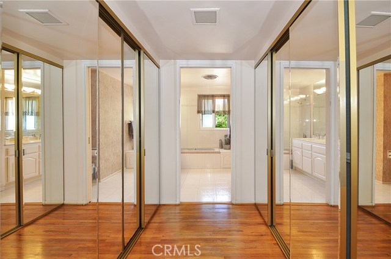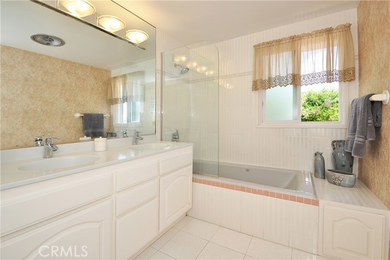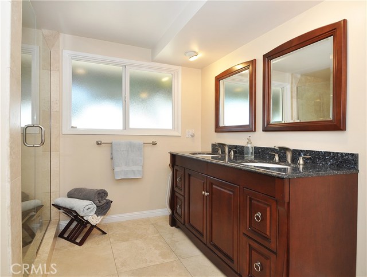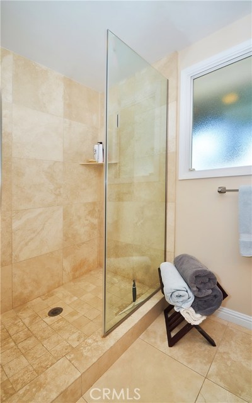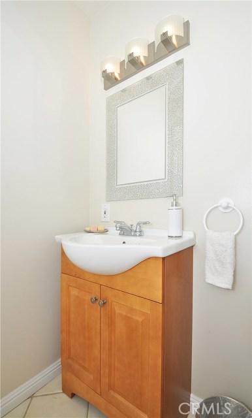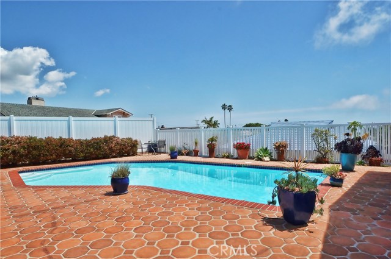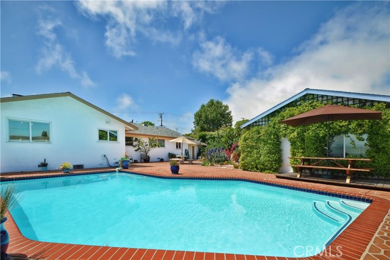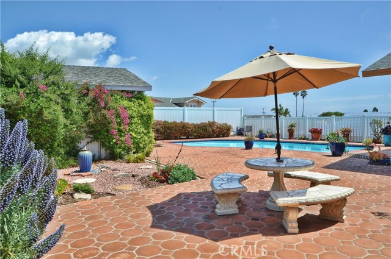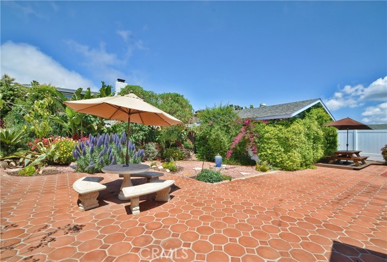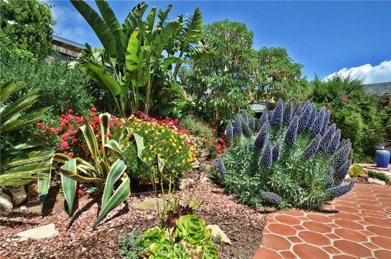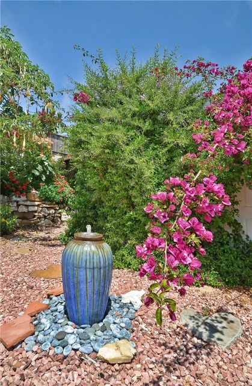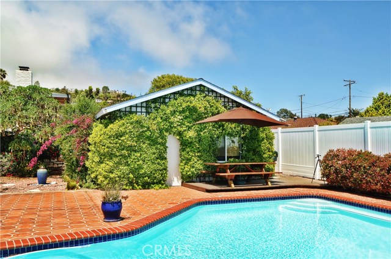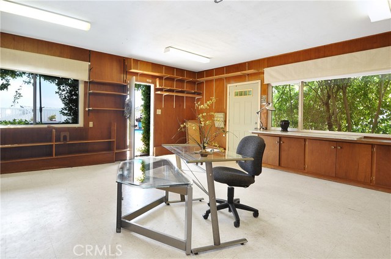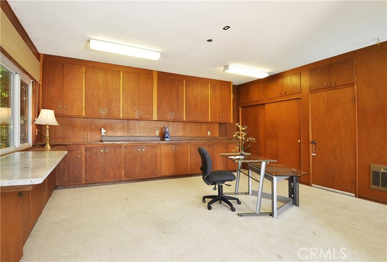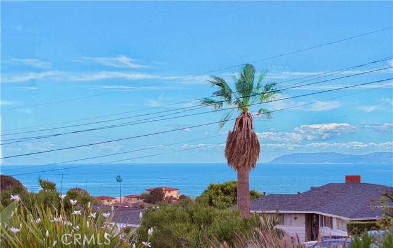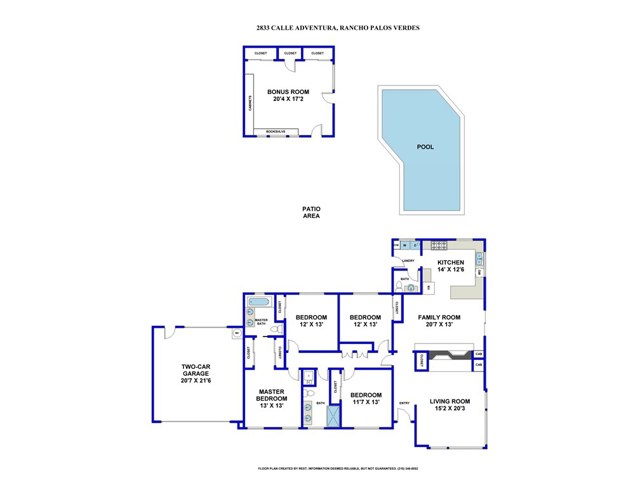Ideally situated in the much sought after El Prado Estates neighborhood of Mira Catalina boasting an ocean & Catalina view! Sq.ft. does not include a detached approx. 350 sq.ft. rumpus room. Charming curb appeal w/stone walkways. Entryway w/hardwood floors & guest closet. Living room w/stunning ocean & Catalina view w/hardwood floors & wood burning fireplace. Spacious kitchen w/ocean view, custom solid oak cabinetry & beautiful granite counters w/tile floors which open out to family room/dining room w/wood beam cathedral ceiling, tract lighting, tile floors, & wood burning fireplace. Hallway w/skylight & remodeled 3/4 bath w/travertine tile floors & shower & a beautiful dual sink furniture console w/granite counter top. All 4 bedrooms are spacious & the master suite includes his & hers closets, full master bath including dual sinks & jacuzzi tub. The private rear yard is serene w/a sparkling pool, vinyl fencing, large bonus room, beautiful garden & fountain & stairs that lead you to a garden area. Storage area off the bonus room. Amenities include newer composition roof, all newer dual pane windows, newer central heating & air conditioning, newer Composite pool & pool tile w/brand new pool filter & 2 speed energy-efficient pump. New water heater, vinyl fencing & new blinds in bedrooms. Fruit trees. Within minutes to Elementary & Intermediate schools & Marymount college. This quaint community has an annual Easter egg hunt & summer dinner parties where all are welcome.
