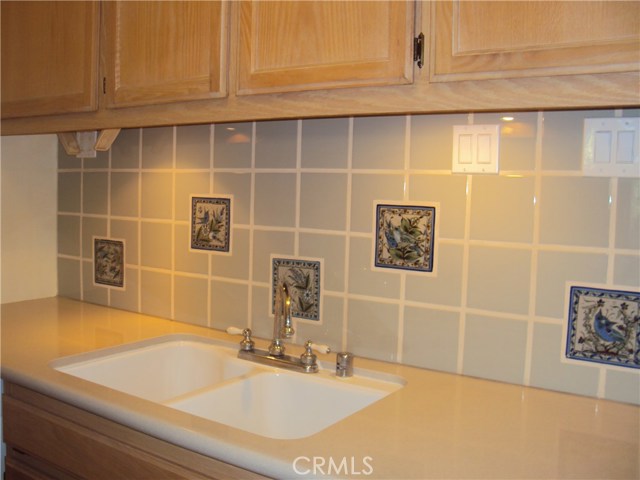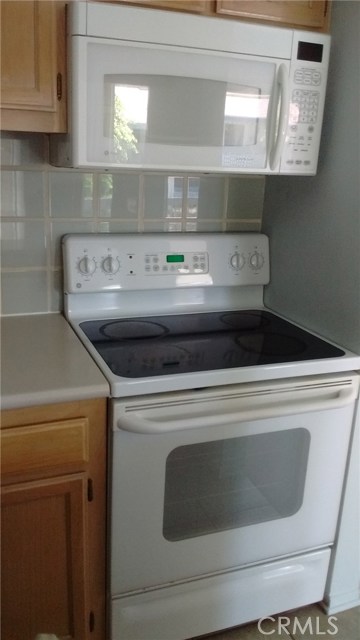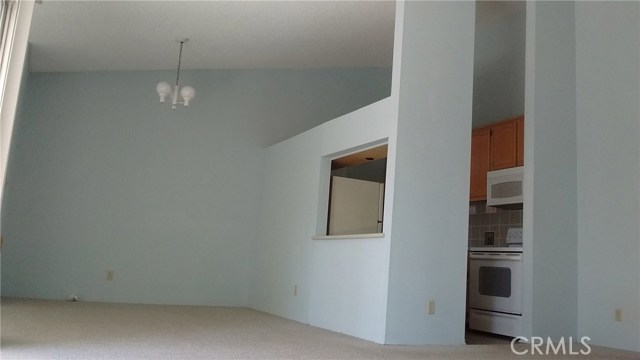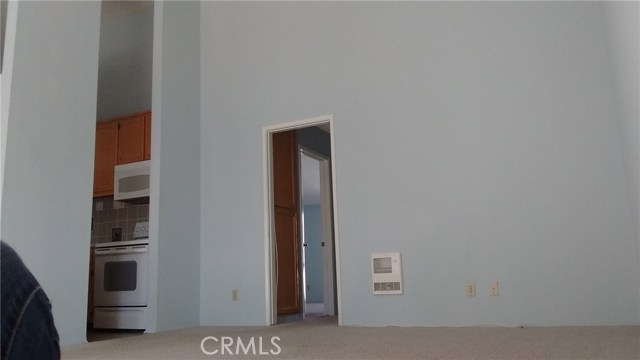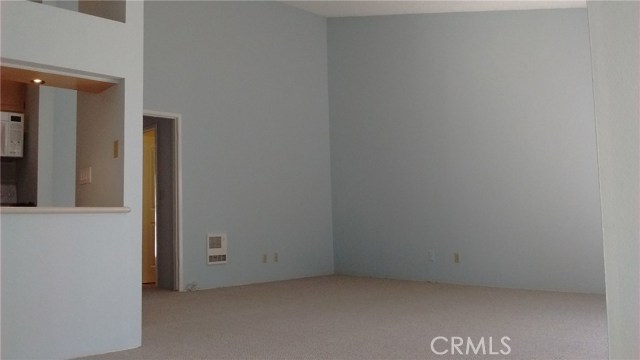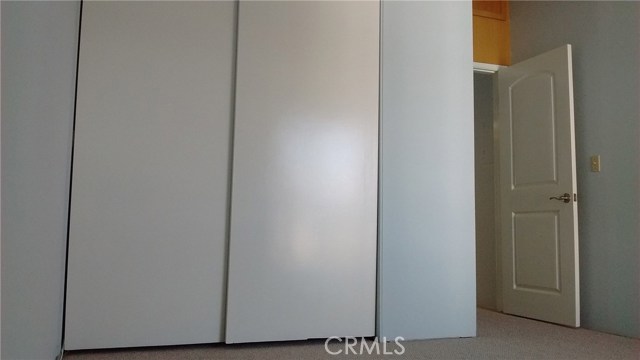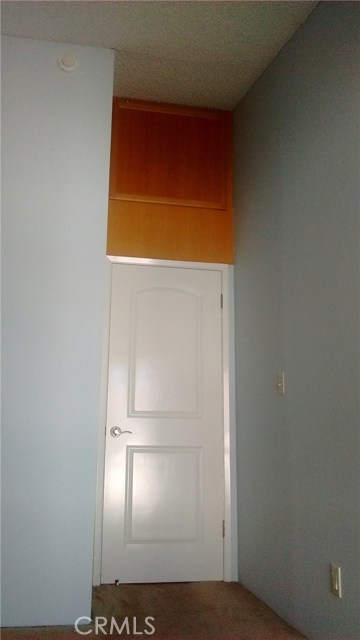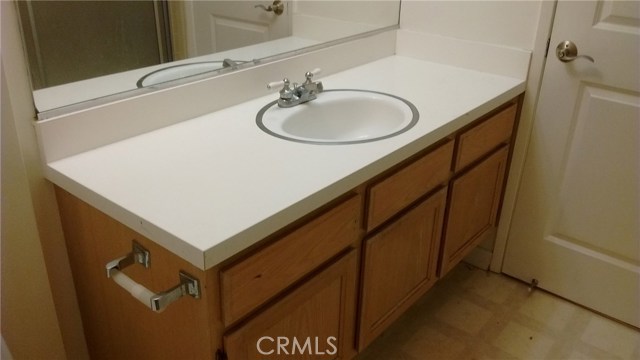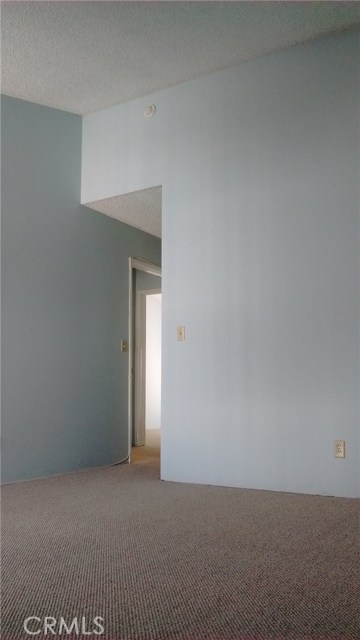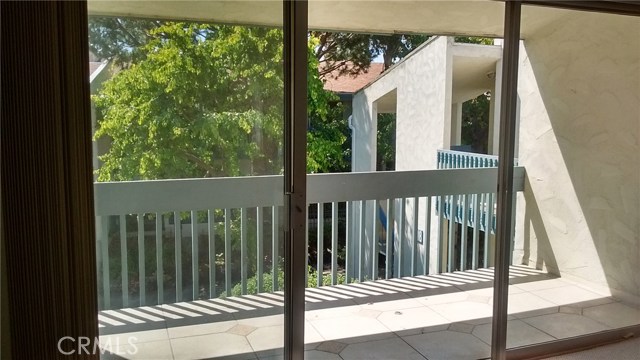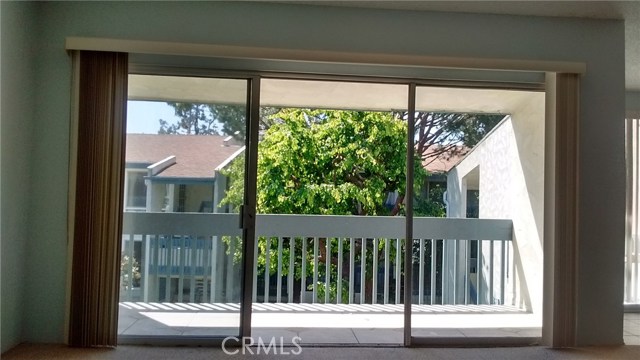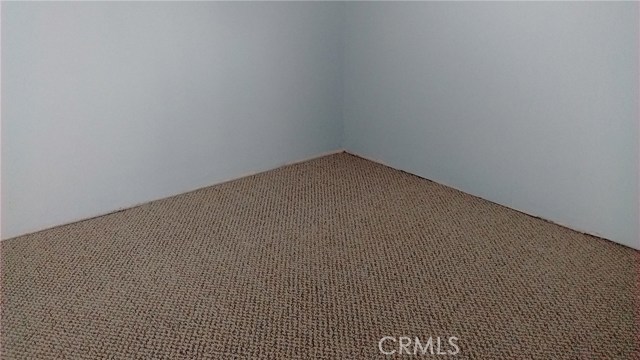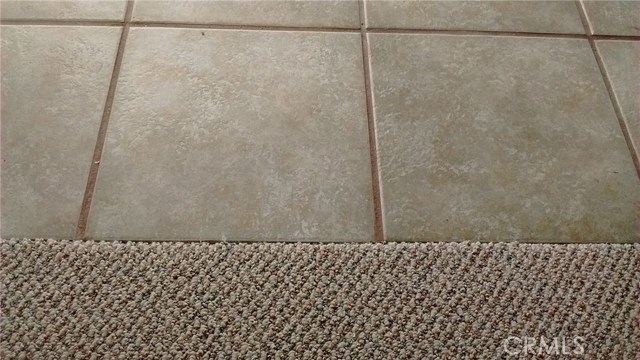Unit 204 faces a courtyard with mature trees and professional landscaping. The view from the living area includes trees and sky. Unit all one level in second story building. The vaulted ceilings lend a air of openness and the galley kitchen faces dining area with wide countertop for easy buffet layout when entertaining. Included in kitchen is stainless steel oven/electric cooktop, stainless steel dishwasher, built-in microwave and stainless steel gooseneck faucet. Tile flooring blends with neutral Corian countertops and designer backsplash blending with the soft blue walls of the living/dining areas. Master bed/bath and second Bed same soft blue color on walls and low pile multi neutral carpeting coordinate nicely. Flooring in baths are tile. The living area includes sliding glass door to tiled patio. Each bedroom and living/dining area have their own in wall heaters for individual heating choices. The hall way and hall bath have extra storage for linens. Bonus: there is a storage closet in the subterranean parking area for this unit only. Great place to store those sports and hobby items. Relax and enjoy your resort amenities: Pool, gym, tennis courts, flowers, trees butterflies.
and/or hobby items!
