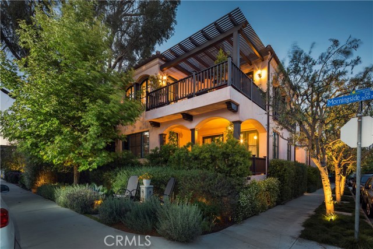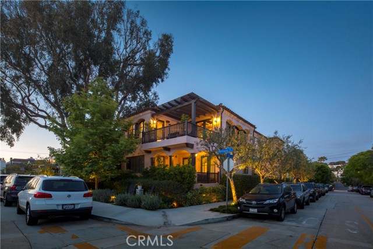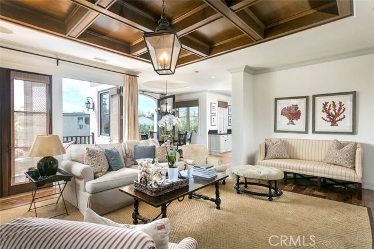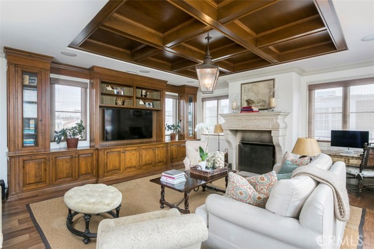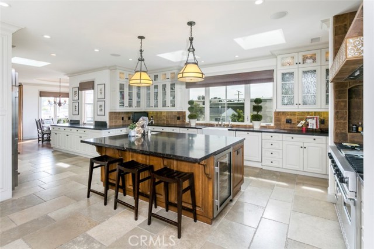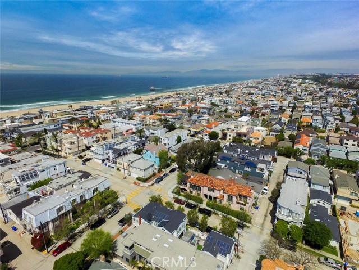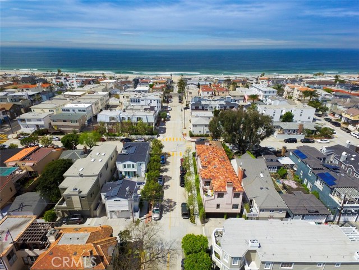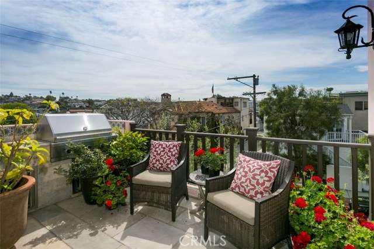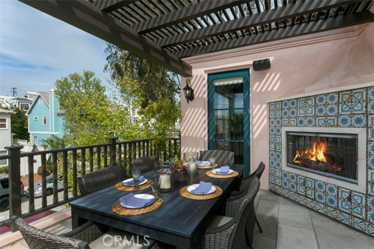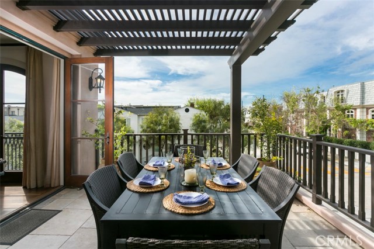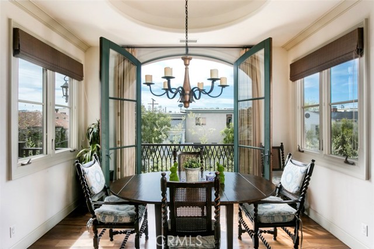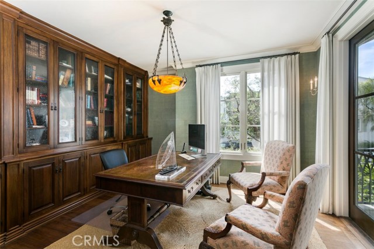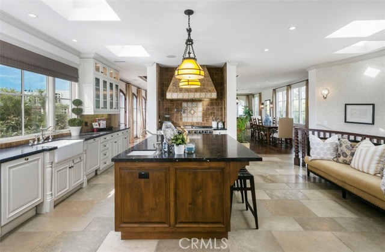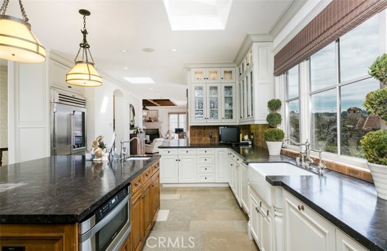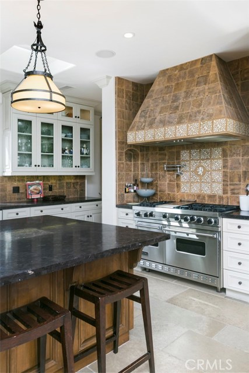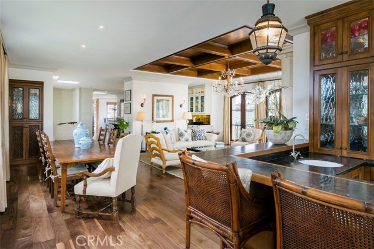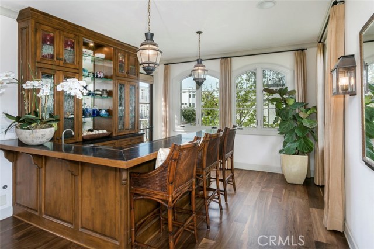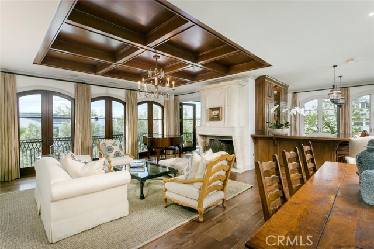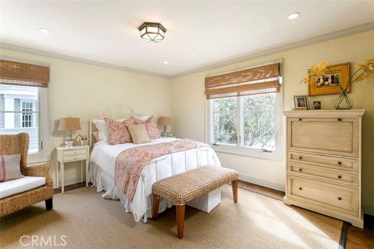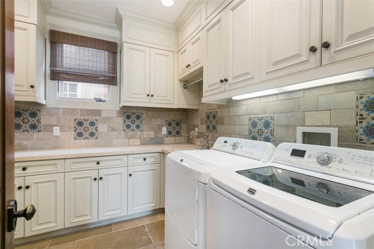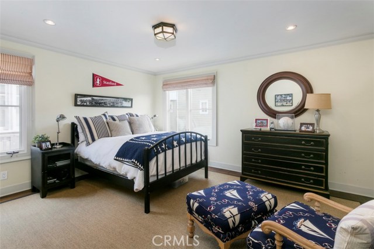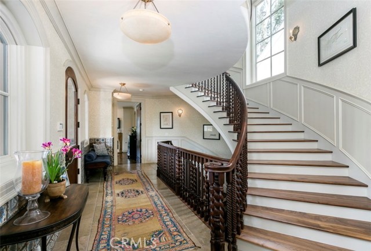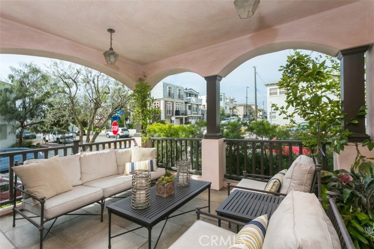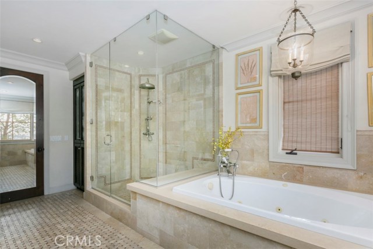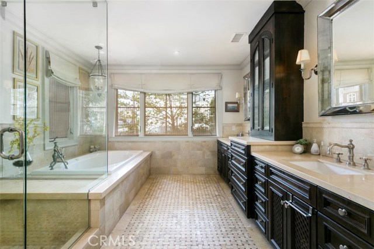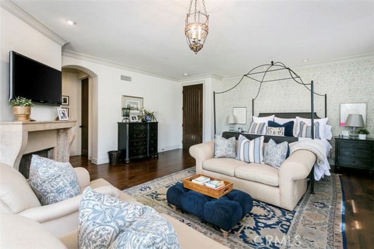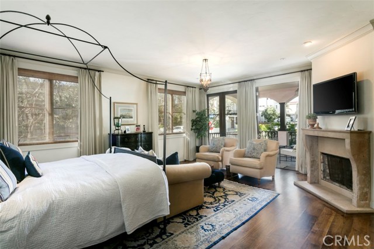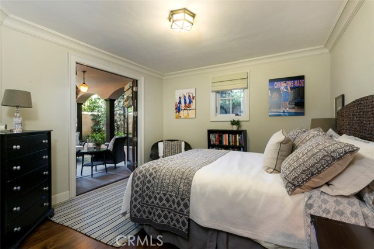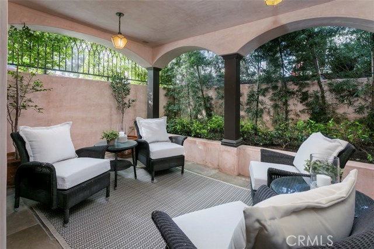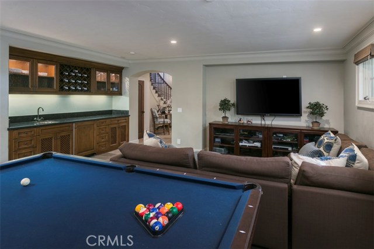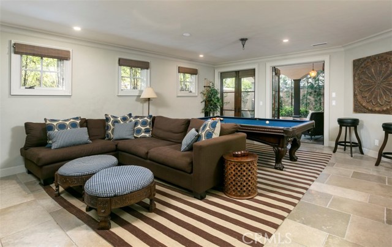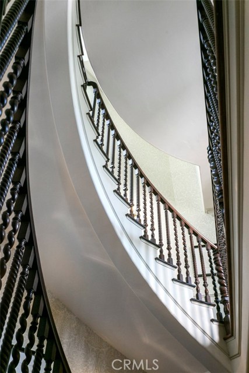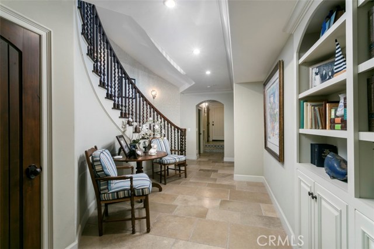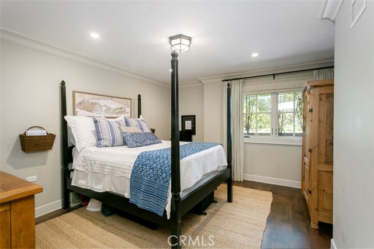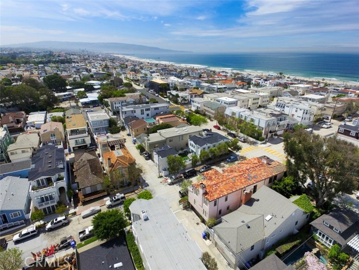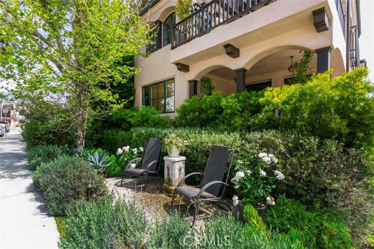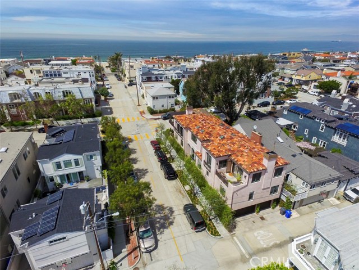This inspired home is amongst the most beautiful & impeccably designed in all of Manhattan Beach & must be seen to be appreciated. It sits on an oversized corner lot which makes it 5 feet wider then other Sand Section homes, once you are inside you will appreciate the difference in space, natural light & room size. 5381 sq ft, 5 bedrooms, 6 baths & an office, in one of the best neighborhoods a few blocks to the Beach, Downtown & Robinson Elementary. The large office looks out upon a stunning entryway. The master bdrm features a custom antique stone fireplace, spacious walk-in, a beautiful bath & French doors that lead to a private & serene patio. Two bdrms, both w/en-suite bathrooms complete this level. Upstairs on the main living area, abundant natural light greets you along w/a combination of Wide Plank Walnut & French Limestone that matches perfectly with the flow of the Living, Dining & Kitchen areas. Gourmet Kitchen includes custom cabinetry w/Viking & Sub Zero appliances. A custom designed wood 6′ x 7′ Wet Bar in the Living Room is perfect for entertaining, below the coffered ceiling & large antique stone fireplace. The family room & living room each w/outdoor patios, with beautiful neighborhood views & a peak of an ocean view! The lower level has more comfortable living space then you will ever find in this area. Two bedrooms, w/en-suite bathrooms & a large den perfect as a second living space for a family & for entertaining & a Patio. 3 car wide garage & an elevator.
