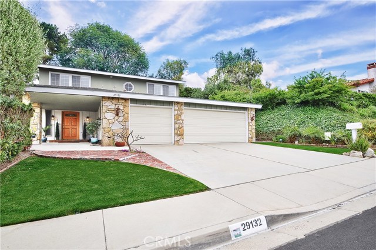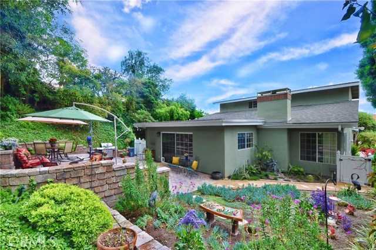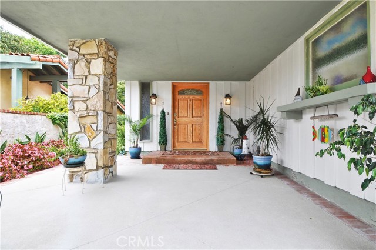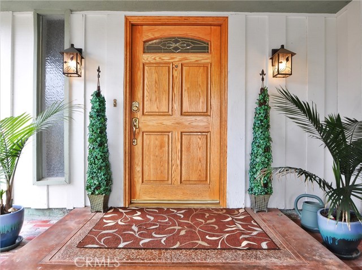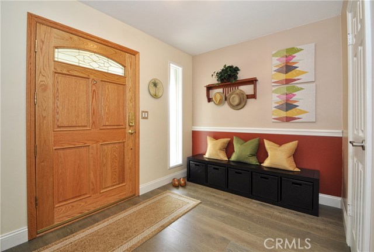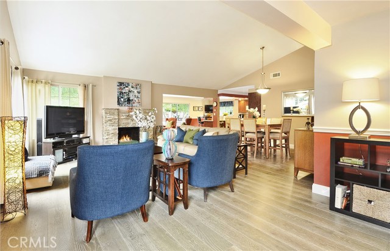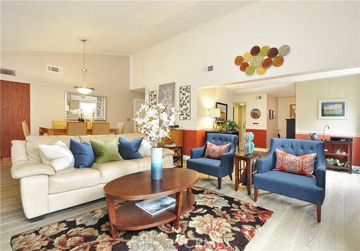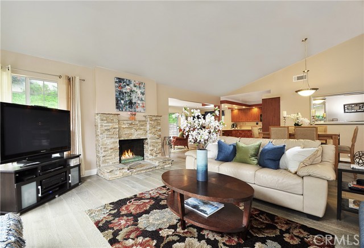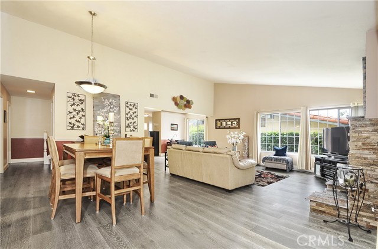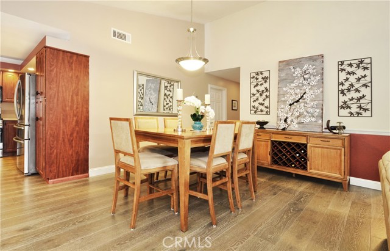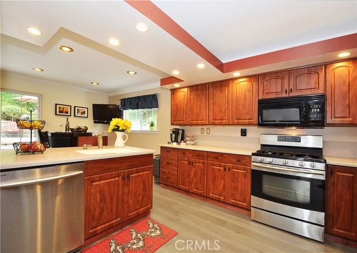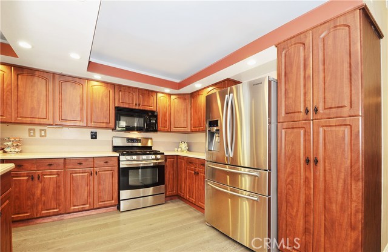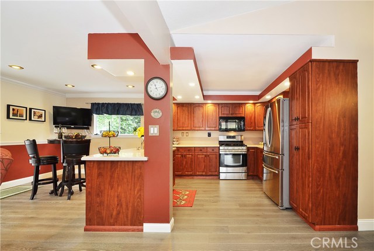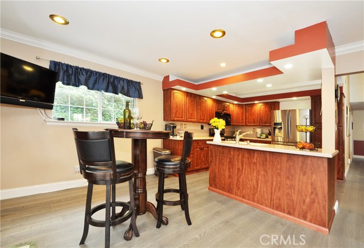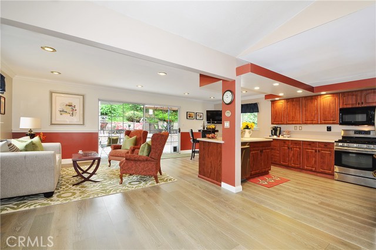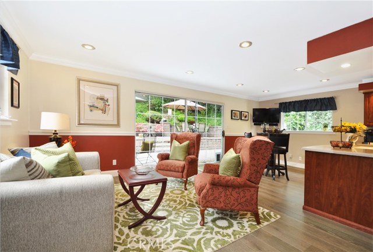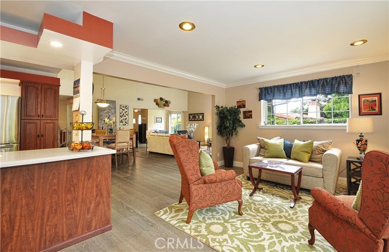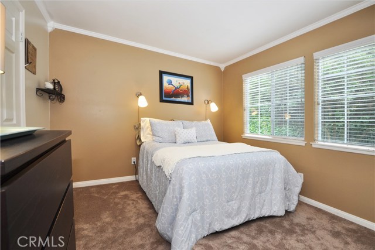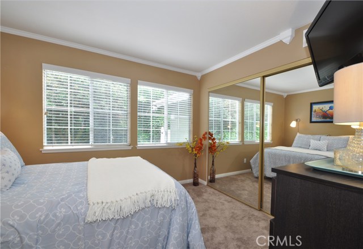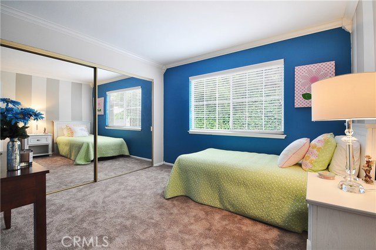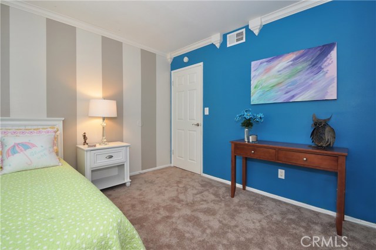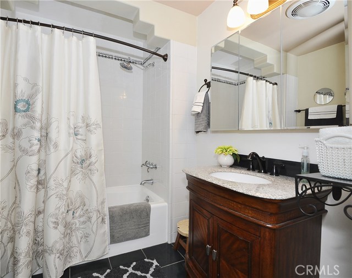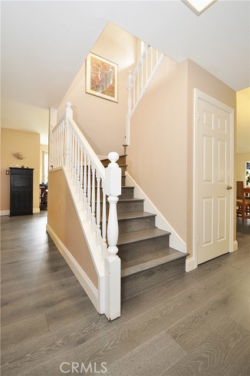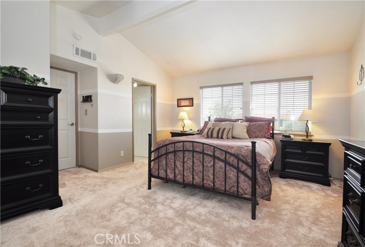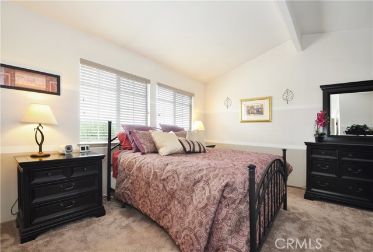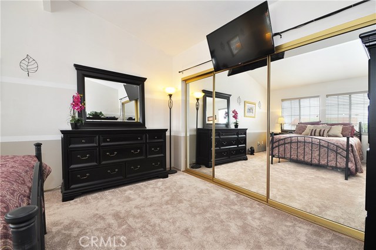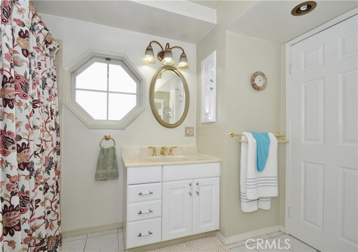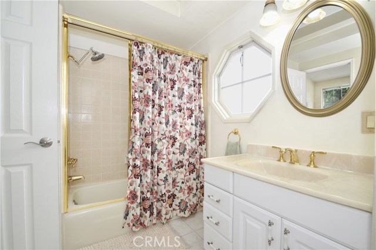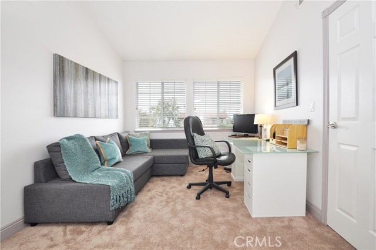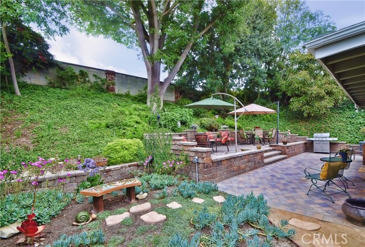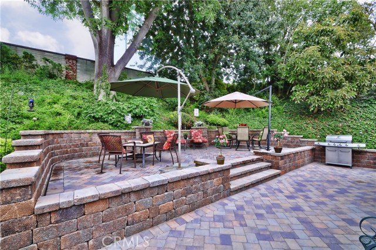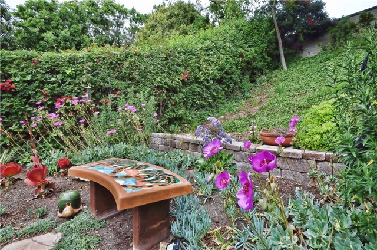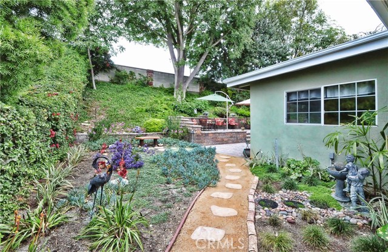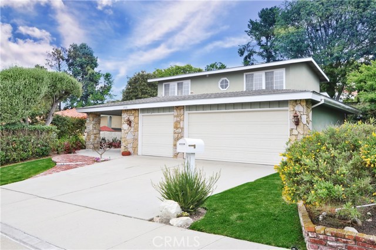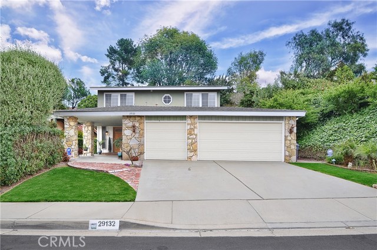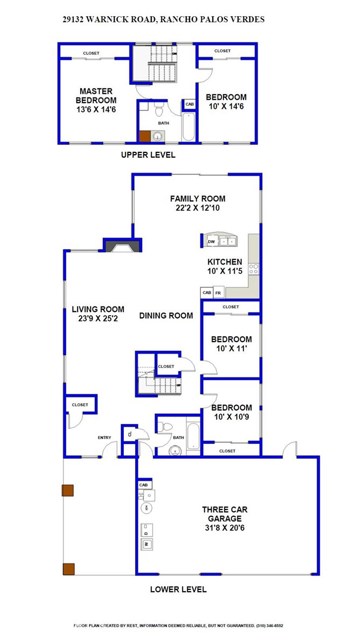Welcome to this Warm and Inviting Rancho Palos Verdes Home with a Modern Floor Plan and Renovated Condition.
This Tastefully updated 4 Bedroom Home with 2 Full Remodeled Baths and a Remodeled Kitchen features a Spacious and Flexible
2,247 SF Floor Plan with a Gigantic Great Room! The Open Floor Plan with Soaring Smooth Vaulted Ceilings, Floor to Ceiling
glass and a newly remodeled Stacked Stone Fireplace embraces a comfortable family lifestyle. Featuring New wide plank White Oak
distressed Floors on the Main Floor with Neutral Carpeting & New Paint in the 4 Bedrooms; Granite Counters, Crown Molding;
Recessed Lighting and Dual Pane Windows. Upstairs features a private Master Retreat with a Remodeled Full Bath. The 4th
Bedroom is currently used as an Office and Master Den creating a private oasis. There is also a partial Ocean view from the
Upstairs Bedrooms. The Tranquil, Professionally landscaped backyard and Patio is the perfect spot to relax and entertain friends and family. Conveniently located to 3 Award Winning Palos Verdes Schools, Hesse & Ryan Parks, Peninsula Center and the Beach; this home is close to everything! Homes like this are rarely found at this price in the popular, family friendly New Los Verdes neighborhood! This is a GREAT HOME VALUE in Rancho Palos Verdes.

