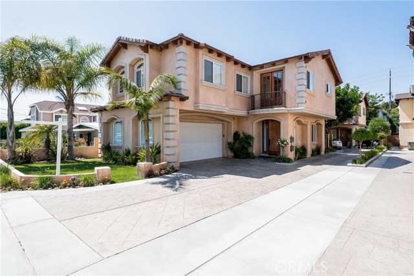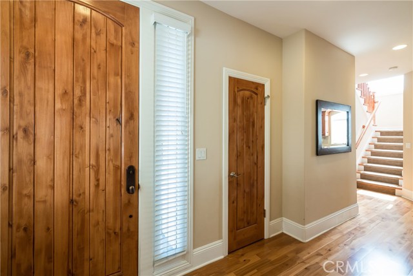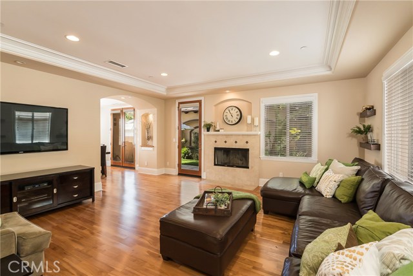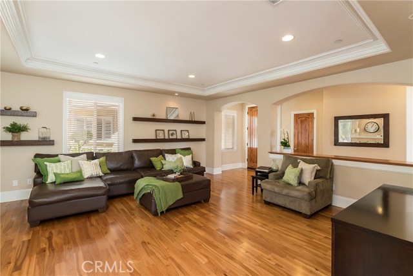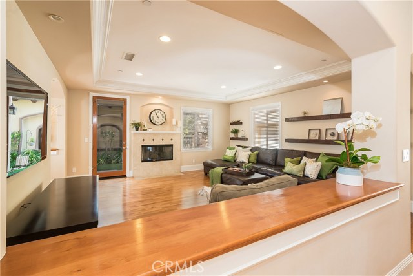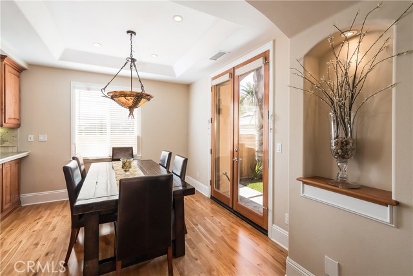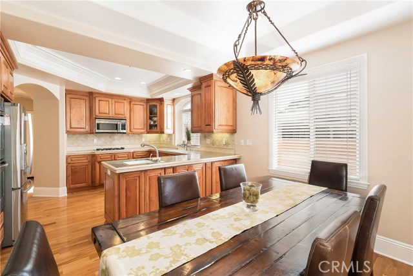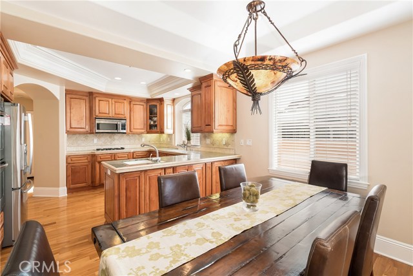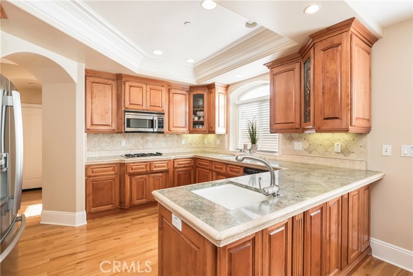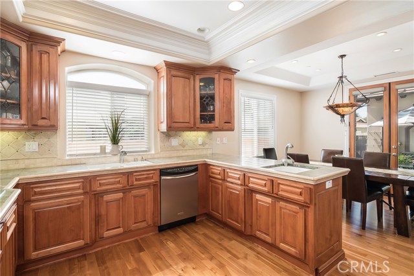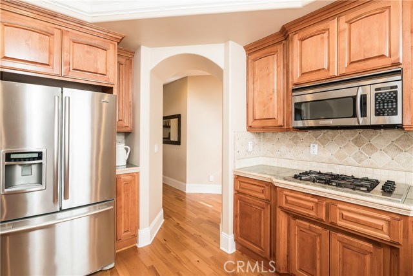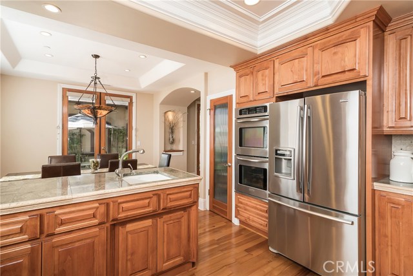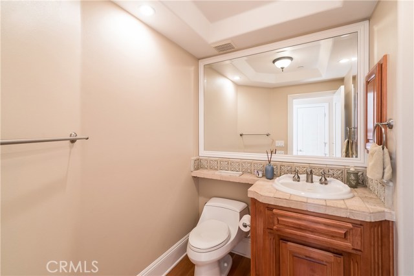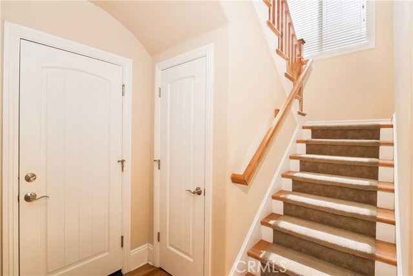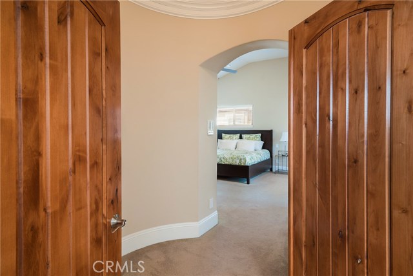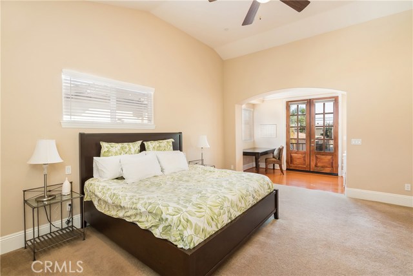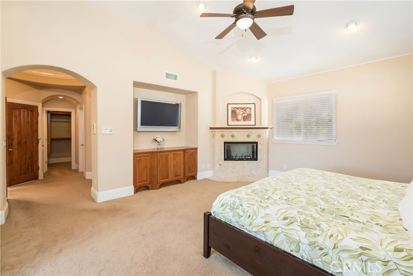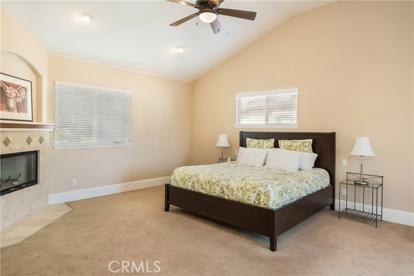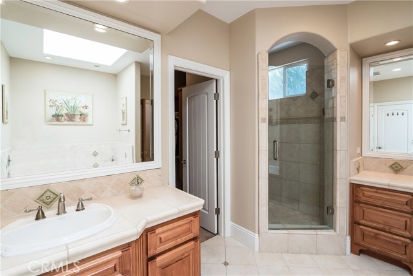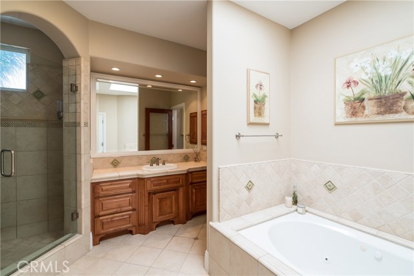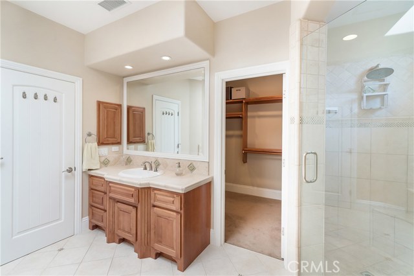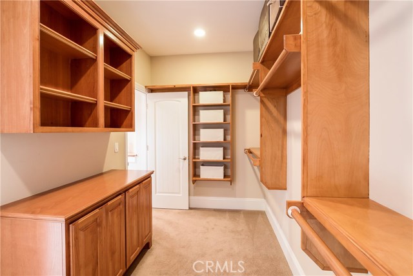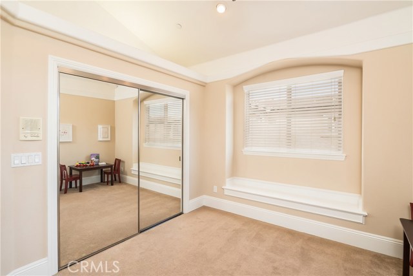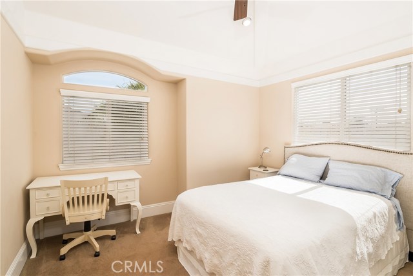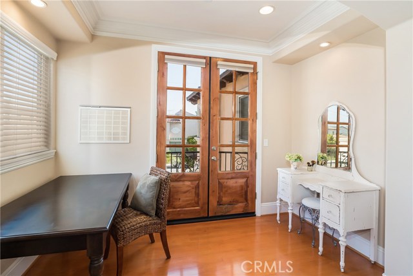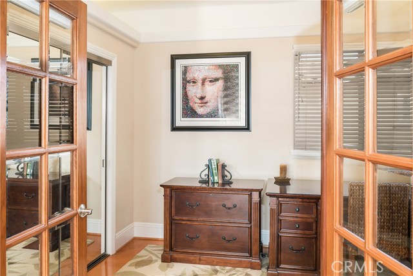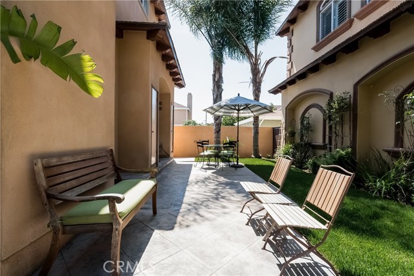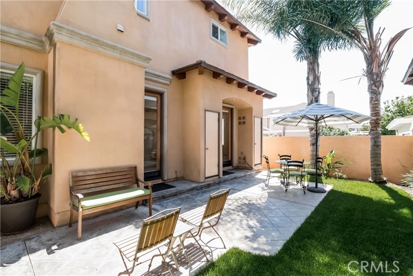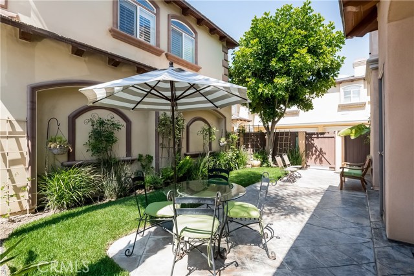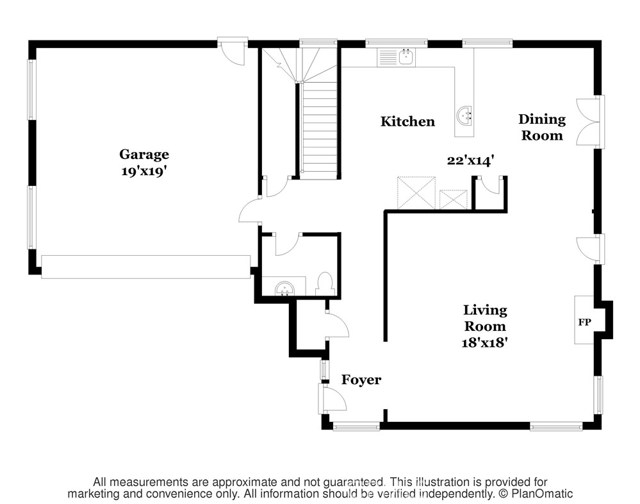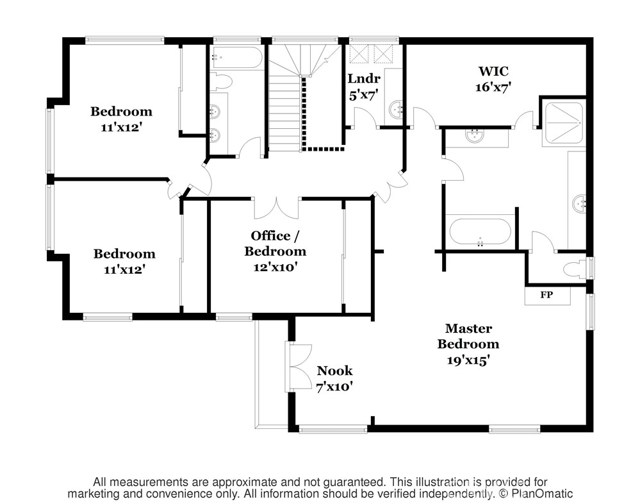Gorgeous Mediterranean style detached front unit town home with spacious private yard. Built in 2005 by Craig Casner Homes with superb attention to details, this home has many special touches including architectural arches, custom ceilings, crown and base moldings, solid hardwood floors, eight foot entry, rear and master bedroom French doors and solid interior doors. The gourmet kitchen has granite counter tops, built-in stainless steel appliances, custom cabinetry, extra chef’s sink and pantry. The floor plan is open and bright, two fireplaces, skylights and recessed lighting. The Master Bedroom is a dream with vaulted ceilings, custom foyer entry, wrap around walk-in closet with built in cabinetry, a seating area with French doors and balcony. The master bathroom has separate his and hers vanity’s, spa tub, large separate shower with seat, beautiful tiles and fixtures. The laundry room is conveniently placed upstairs with deep sink and plenty of cabinetry. Direct access garage, no steps make putting groceries away easy and convenient. built-in features include security system, fire suppression, wired for cable and internet, beautifully landscaped with automatic timed sprinklers. This property is a must see, make it yours today.
