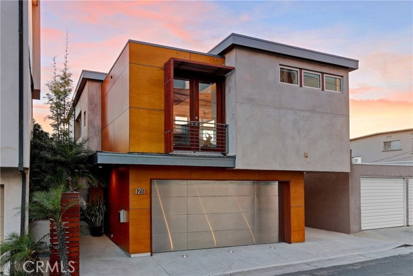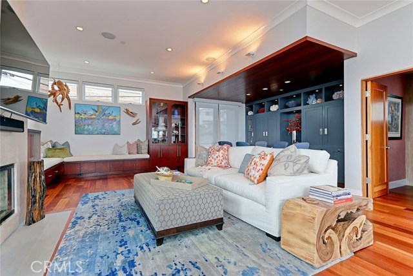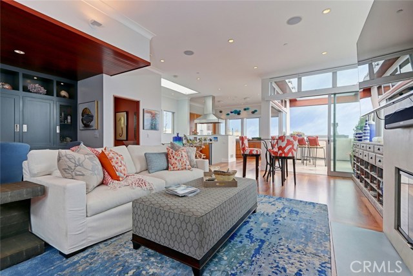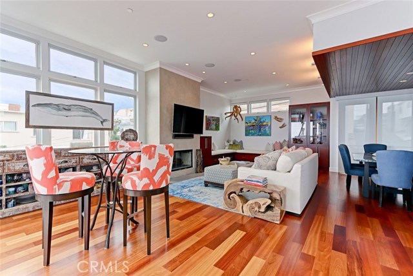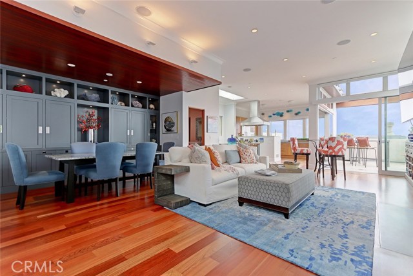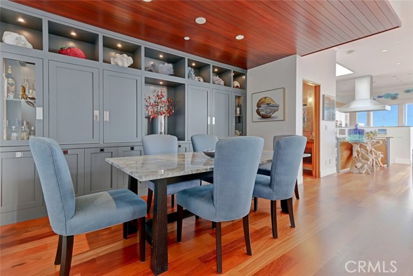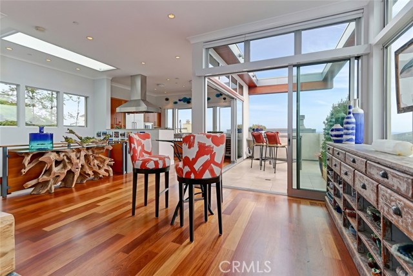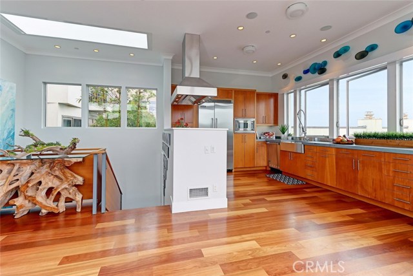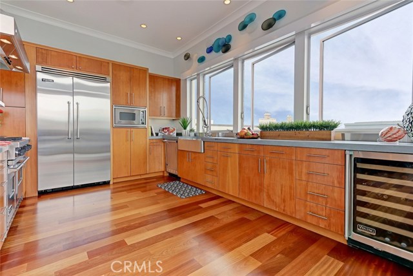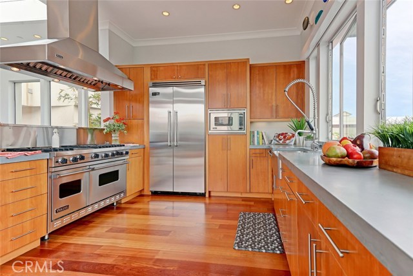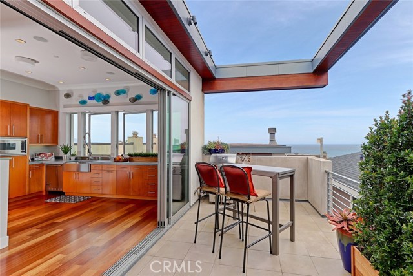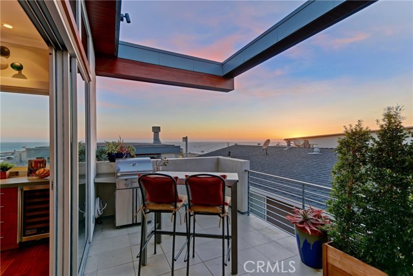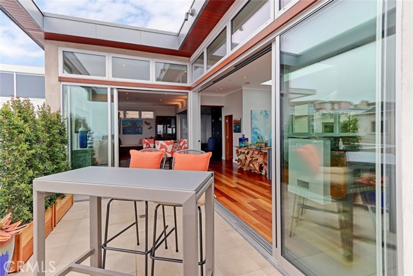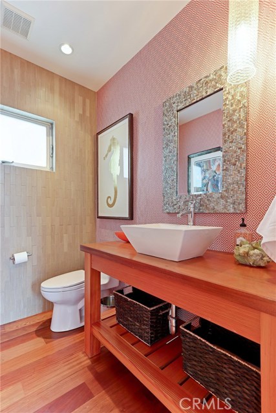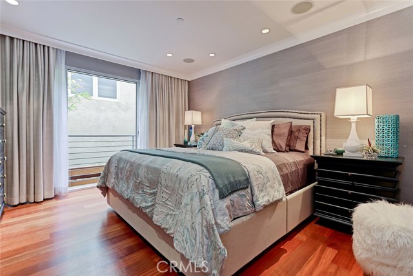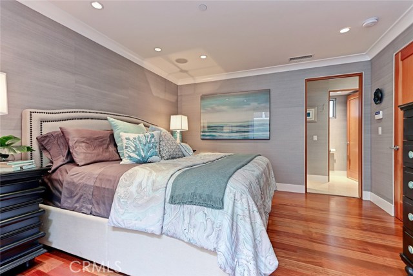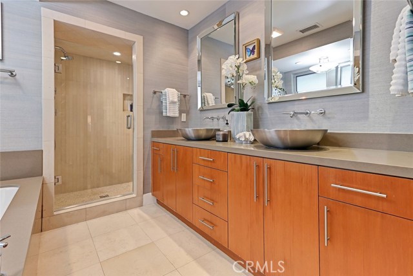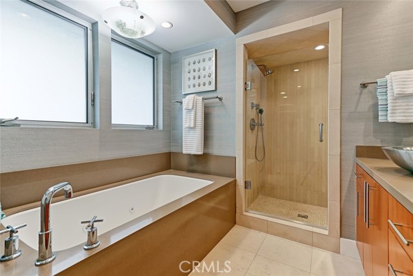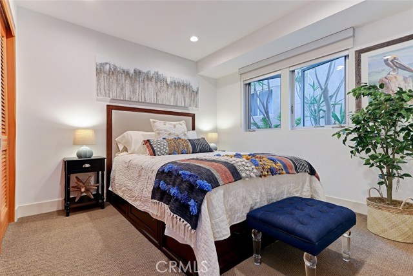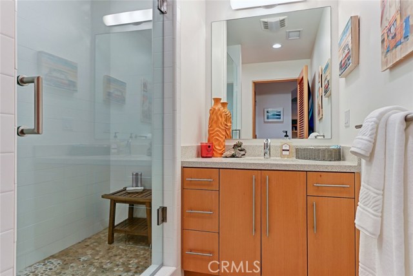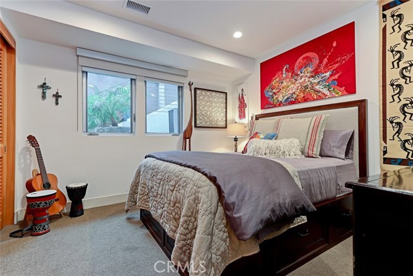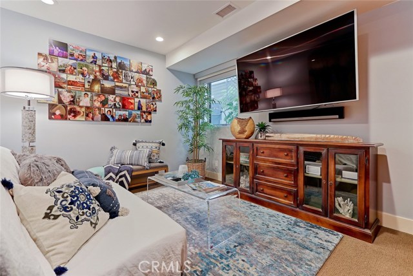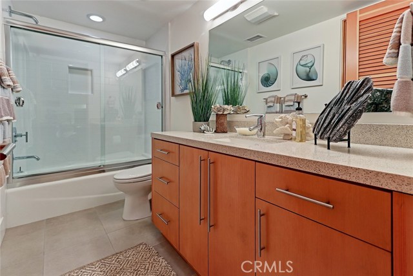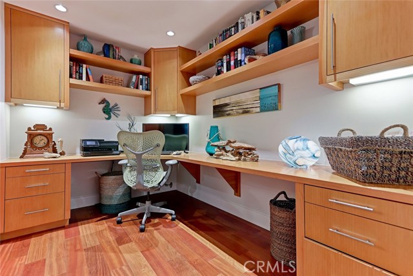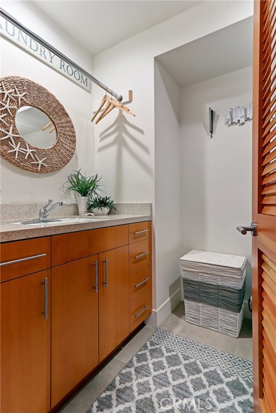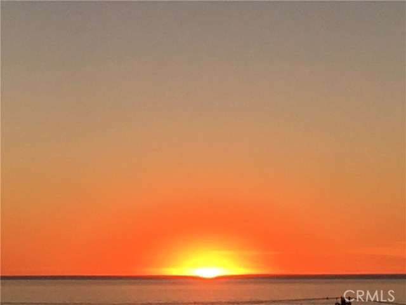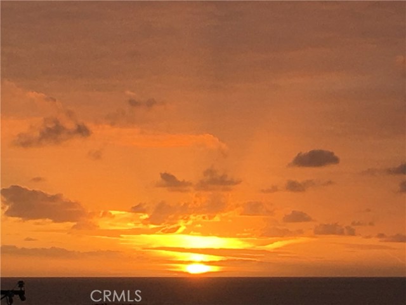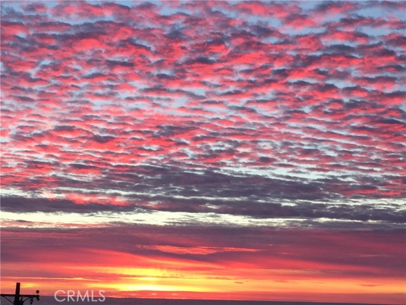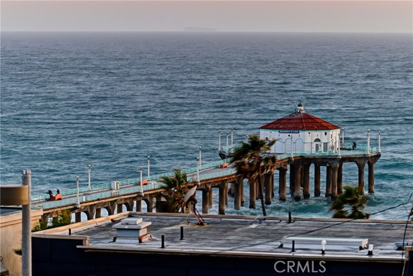This stunning coastal contemporary home gives new meaning to the word COOL! Designed by John Starr & completed in 2007 by builder Nick Schaar, thoughtful attention to detail has resulted in a design aesthetic & quality construction desired by many but obtained by few. Features include extensive use of mahogany & warm exotic woods throughout the interior & exterior, striped grain cabinetry, cherry wood flooring, Fleetwood windows & pocket doors, electronic window coverings, central A/C, skylights, central vacuum, all Viking stainless steel kitchen appliances, honed concrete & Caesarstone countertops, & more!! Conceptually constructed to capitalize on the broad sweeping Pacific Ocean views to the north & directly west, as well as the view of the downtown MB Pier, sliding glass walls access the main floor deck strategically located adjacent to the kitchen & great room/dining areas allowing for indoor/outdoor entertaining at its best!! Luxurious private 2nd level master bedroom suite & third level with 3 more bedrooms & a separate office/study area with built-in cabinetry & laundry room, complete this family functional floor plan. Custom stainless steel garage door & exterior lighting add drama to the overall impact of this architectural masterpiece. Saving the best for last, the coveted heart of downtown location should seal the deal – steps to the beach, Pier, shops, & 40+ restaurants make for a compelling once in a lifetime opportunity not to be missed!
