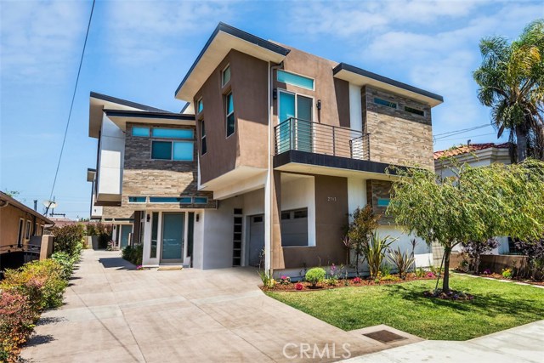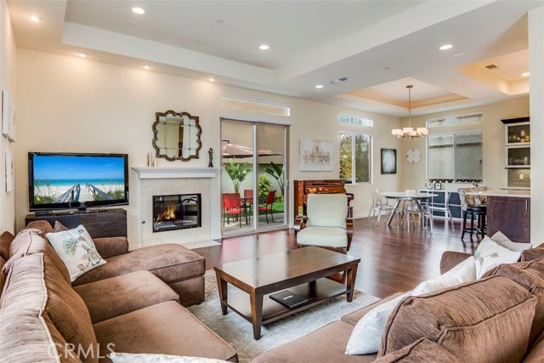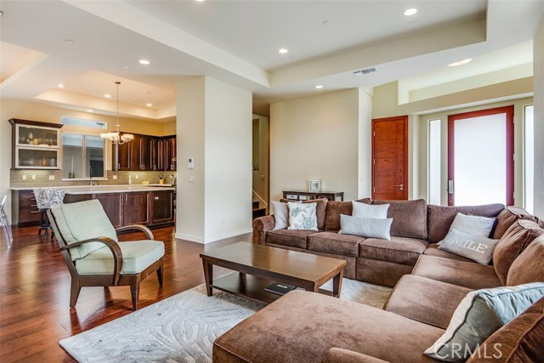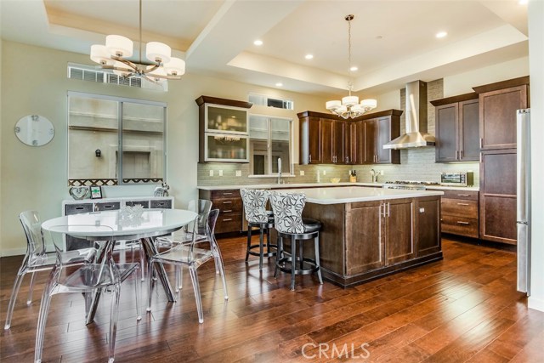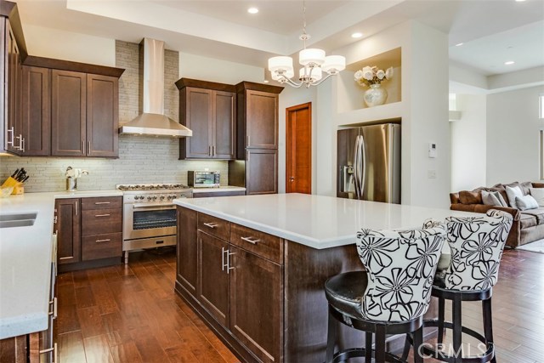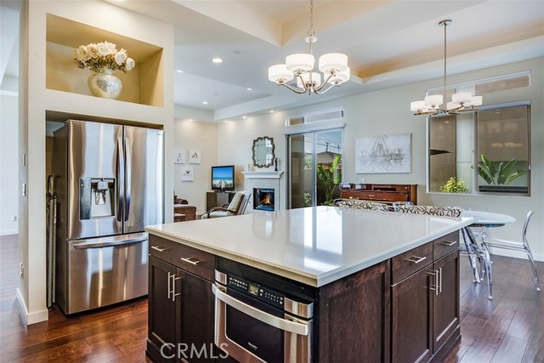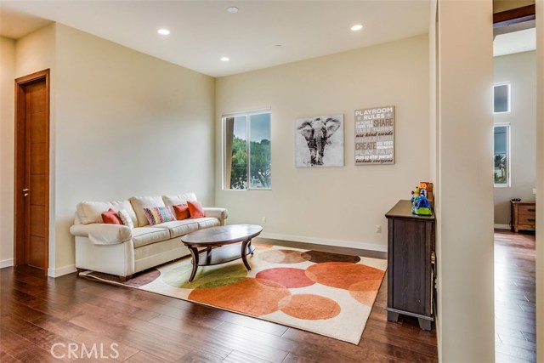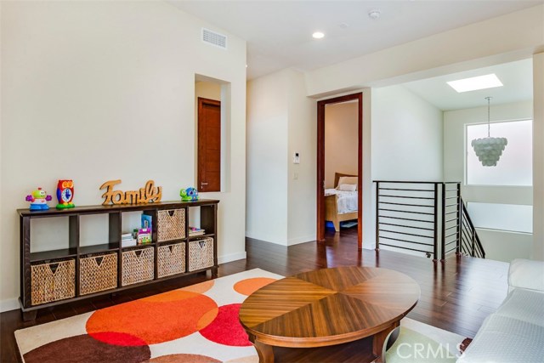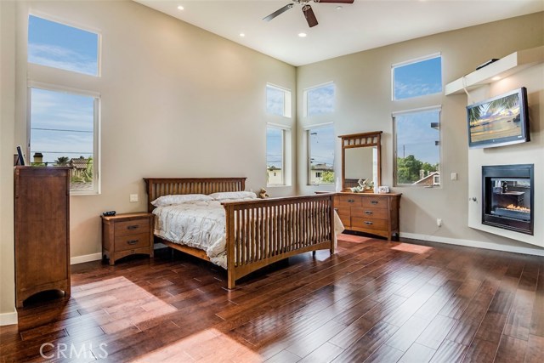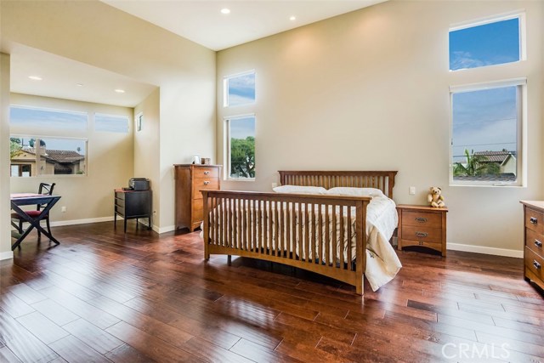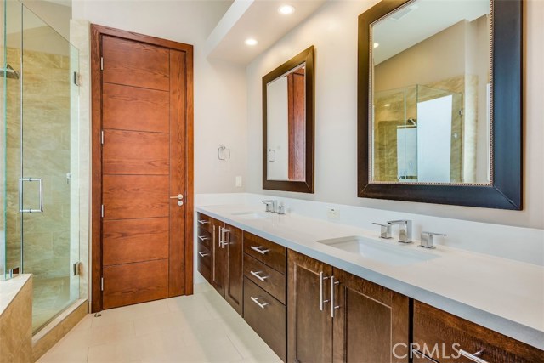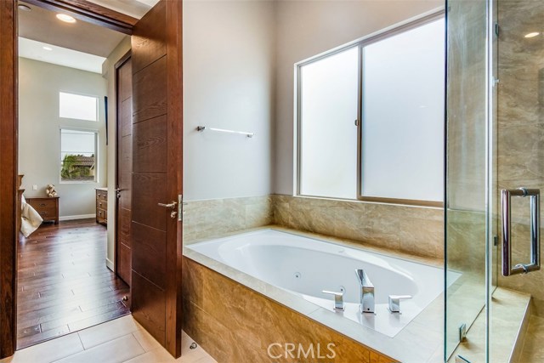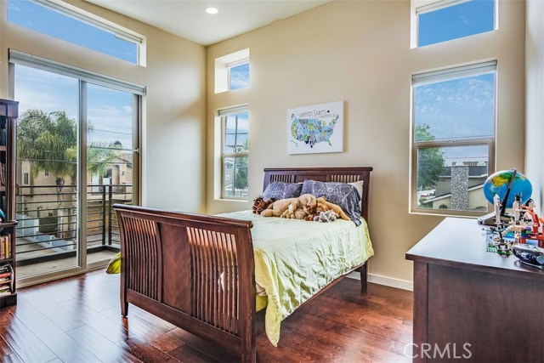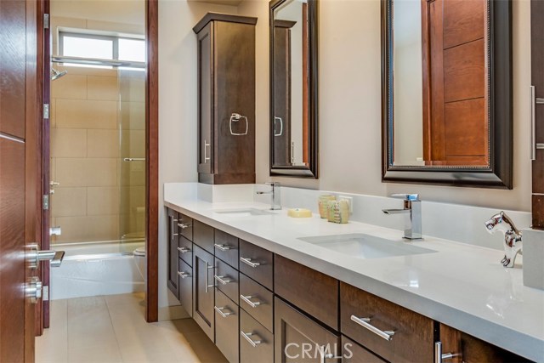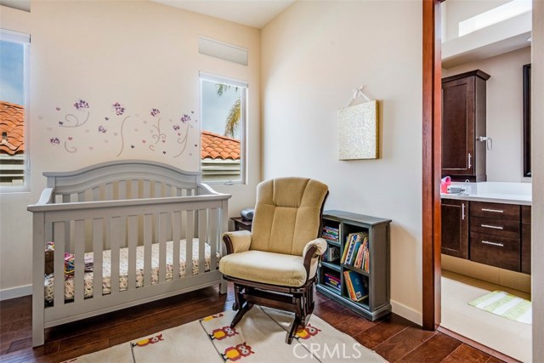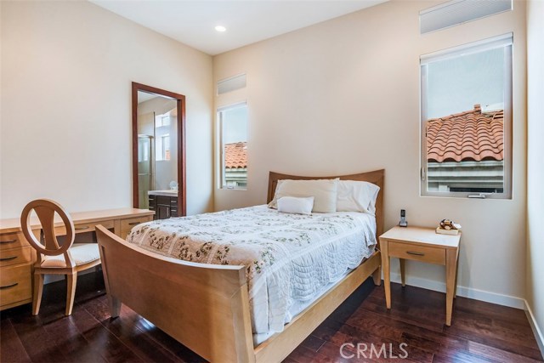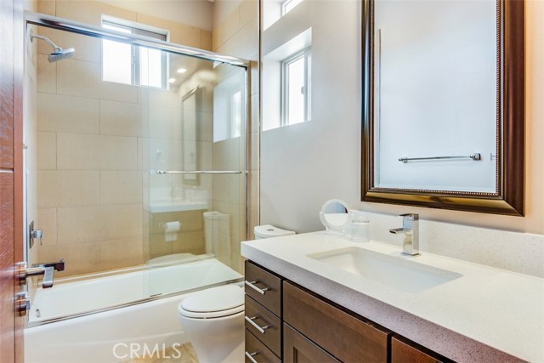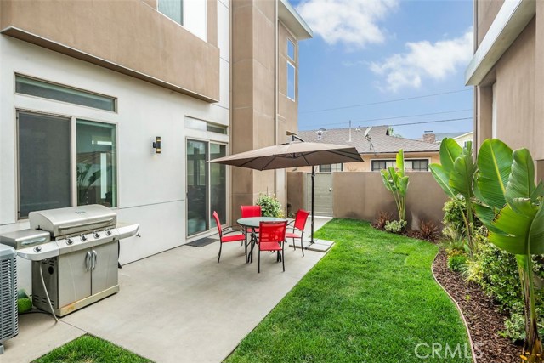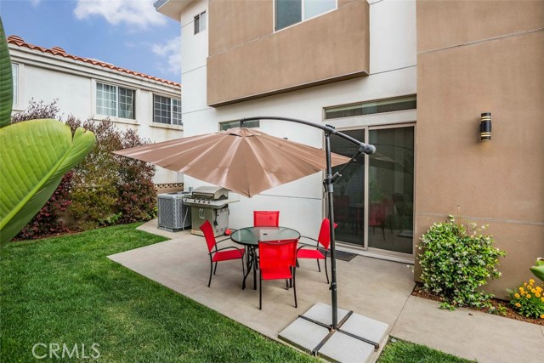This contemporary detached unit was just completed in 2015. A rarity in N. Redondo, this spacious home has a generous, private backyard that flows from the living area, making it feel like a single-family home. Freshly landscaped, the backyard has a concrete area for furniture and a grassy area for play. Just past the glass panel front door, custom details are immediately apparent in this home. Wood floors, fireplaces, oversized custom doors, soaring ceilings and recessed lighting hint at the quality of the construction. The main entry level is an open floor plan concept which includes a living area and a formal dining space which flows into a generous kitchen. The kitchen counters are made of quartz, appliances are stainless steel and cabinets a rich brown. The center island makes cooking a pleasure and for more informal dining or casual entertaining, there is a breakfast bar. With all 4 bedrooms on the upper level, the master suite has an office/sitting area, fireplace and multiple windows to give a spacious and airy feeling. The master bathroom has a soaking tub, dual sinks and an oversized shower. Also upstairs is a centrally located second family room that serves as a gathering area for relaxation and play. Two additional bedrooms share a Jack & Jill bathroom w/ skylights and dual sinks. The 4th bedroom has an in-suite bath and a dedicated laundry room is located on the bedroom level. This well-laid out home has plenty of storage and an attached oversized 2-car garage.
