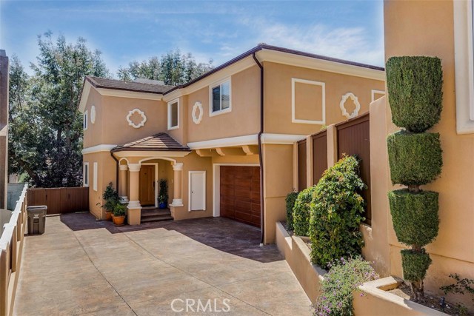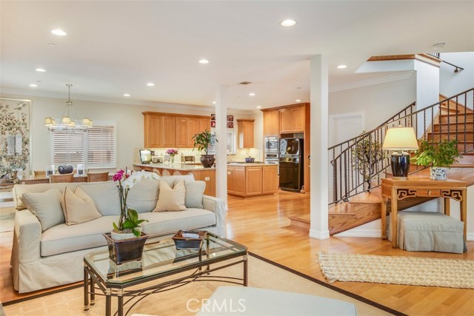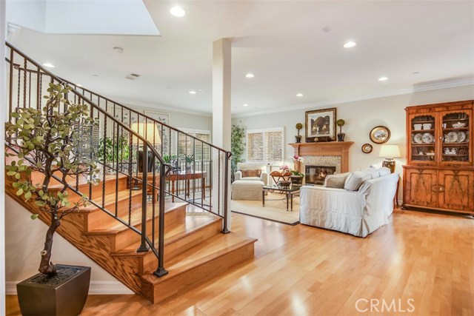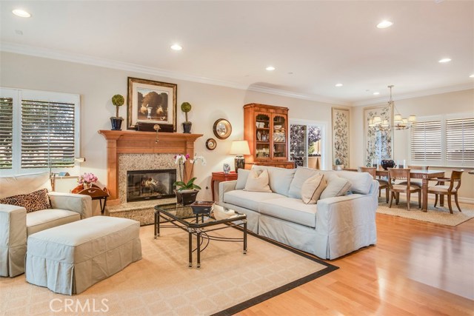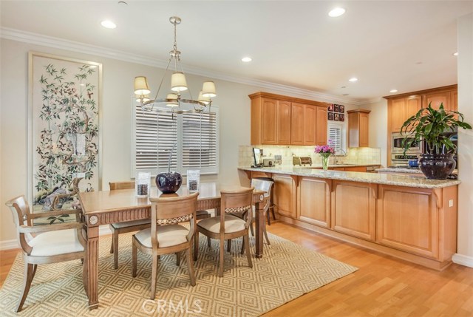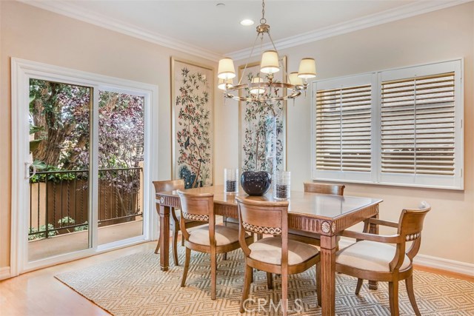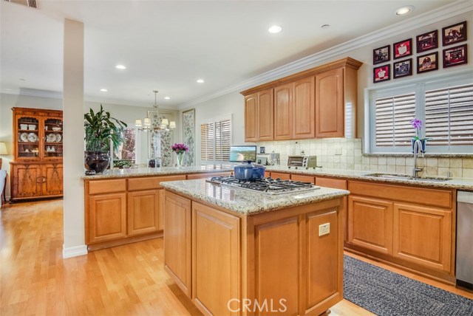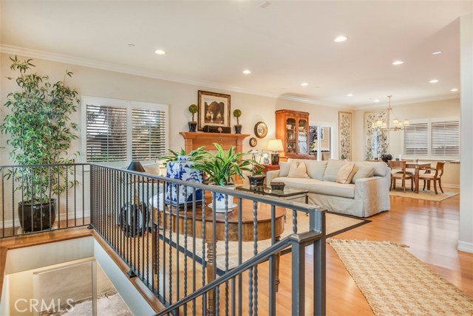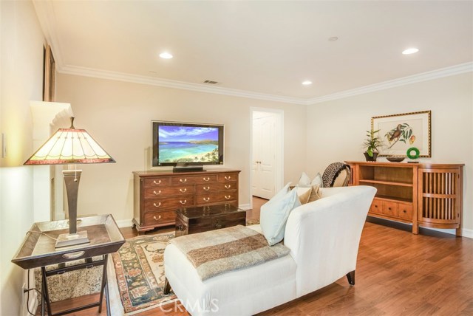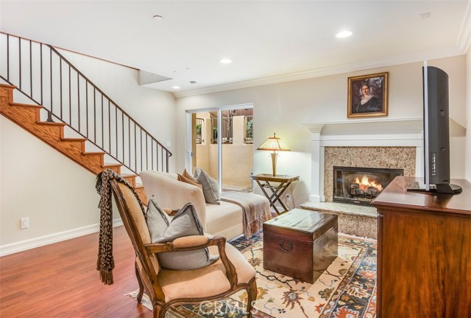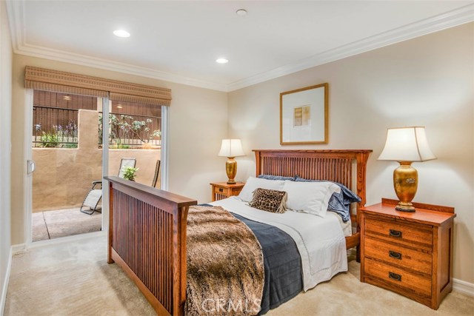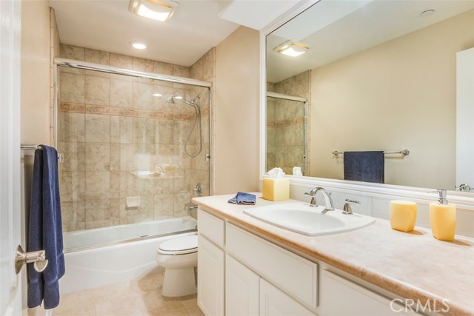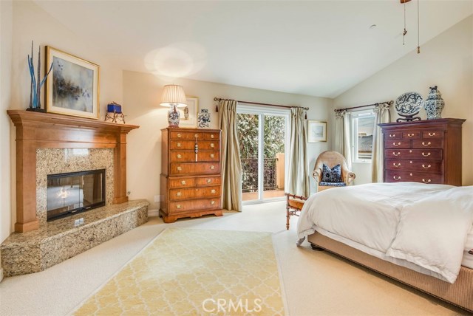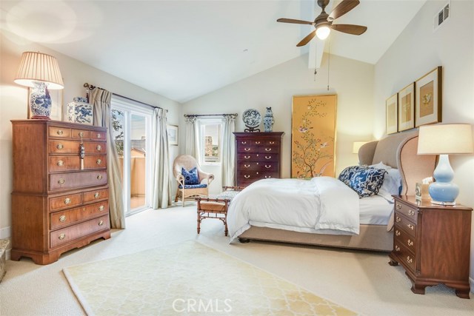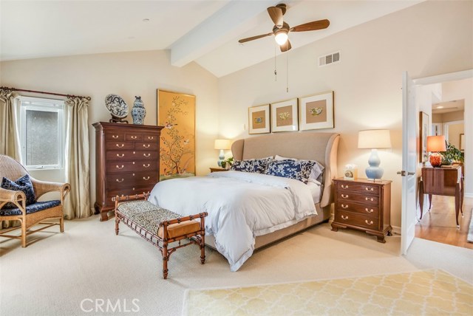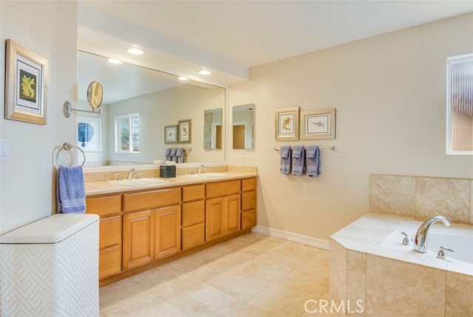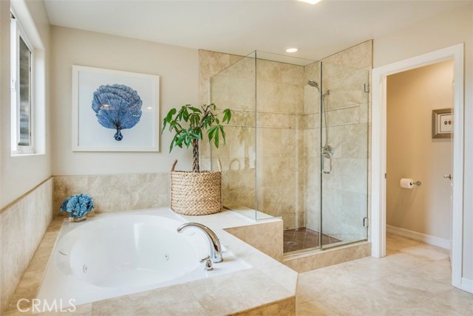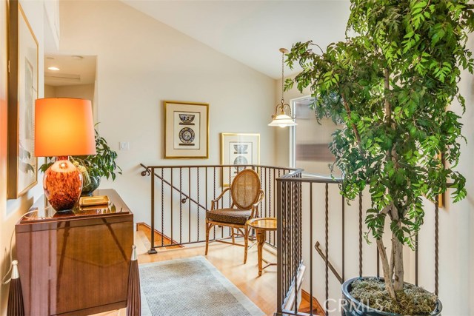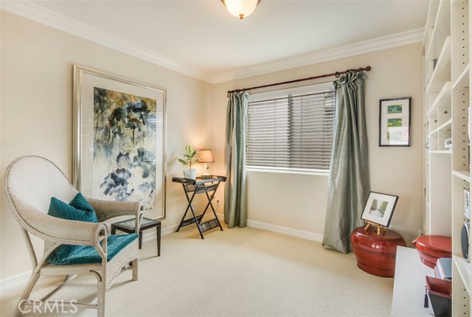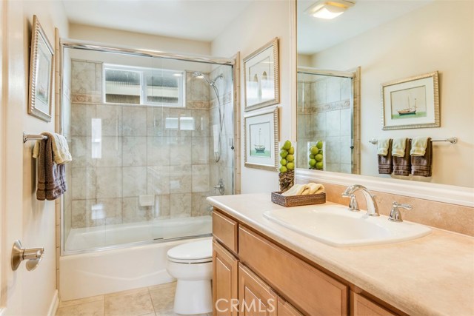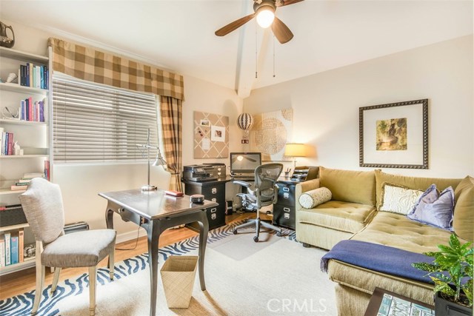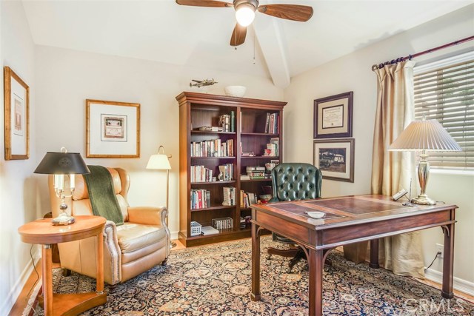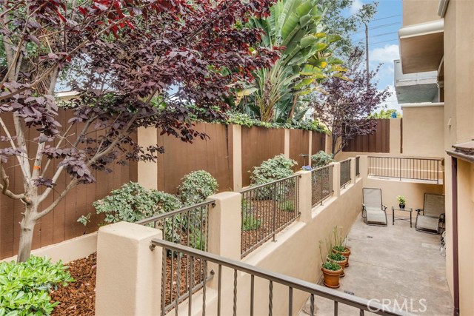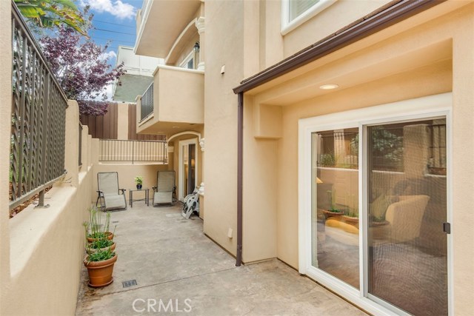This detached, rear unit is nestled in one of the best areas of N. Redondo. Walking into this private and quiet home, custom details are immediately apparent. A curving staircase, plantation blinds, wood floors and multiple fireplaces have all been meticulously maintained. The main entry level is an open floor plan concept which includes a living area anchored by a fireplace and a formal dining space which flows into a generous kitchen. Moldings, plantations blinds, wood floors, recessed lighting and granite counters give this substantial home a feeling of luxury. The oversized garage has direct access to the kitchen with custom cabinets and a generous center island. A breakfast bar offers a space for informal dining and entertaining. A sliding door opens to a balcony surrounded by mature trees which offer privacy. A gently curving staircase leads to the upper level with 4 bedrooms. The master suite has vaulted ceilings, a fireplace and a very private balcony with a nice breeze. The airy master bathroom has a soaking tub, dual sinks and large shower. Bedrooms upstairs have vaulted ceilings and lots of light. The lower level guest suite has its own living area and fireplace with a large bedroom and bath. A slider leads out to the secluded patio area which has plenty of room for patio furniture to enjoy the solitude. This well-laid out home has lots of storage, wall mount cable access over each fireplace, adjacent guest parking spot and an over-hood storage area in the garage.
