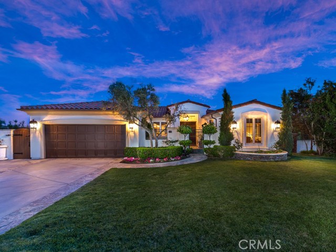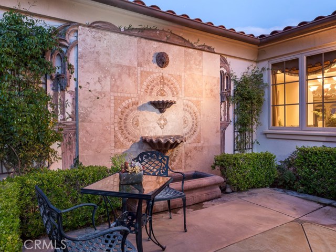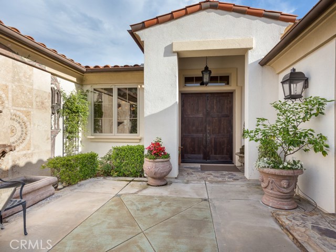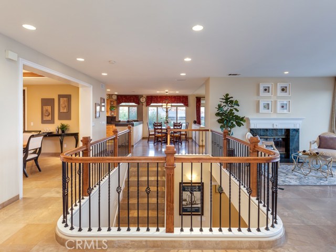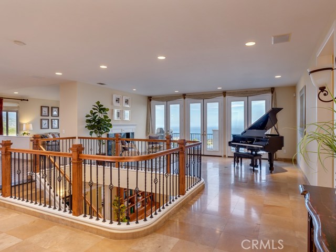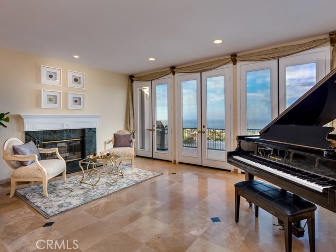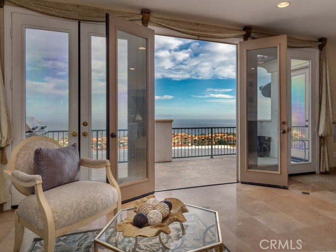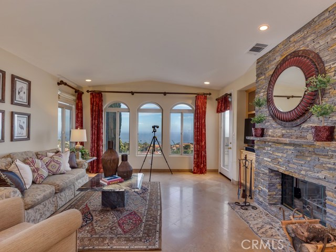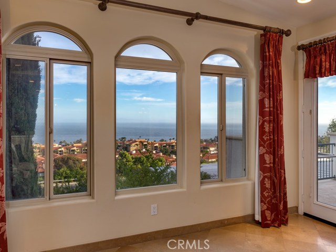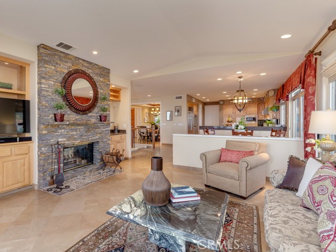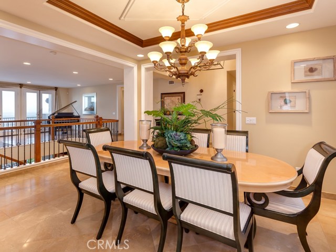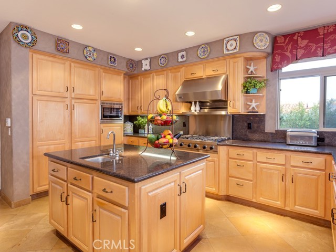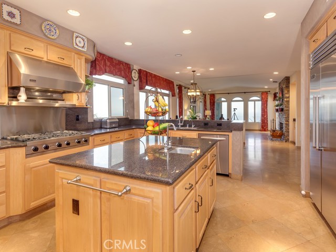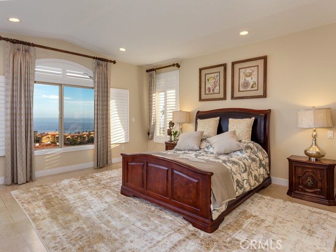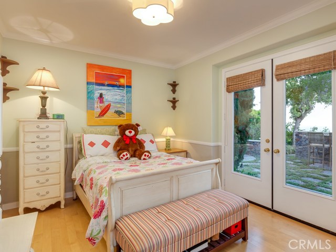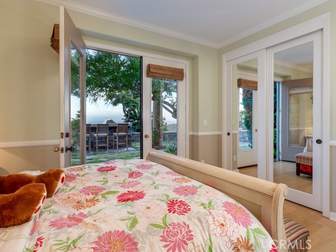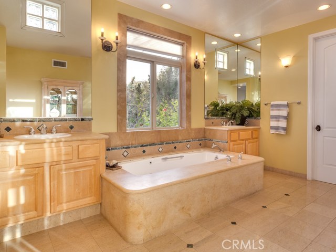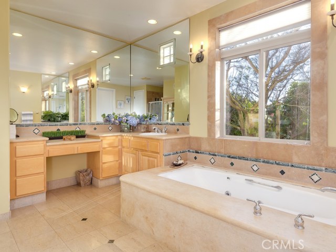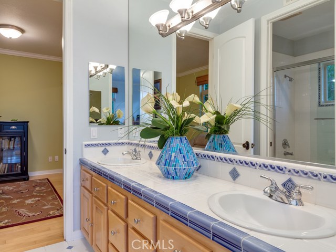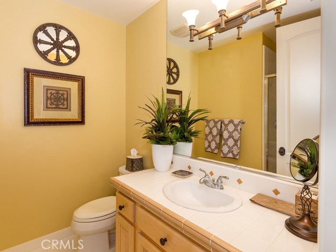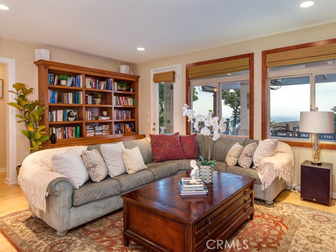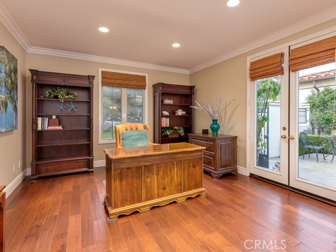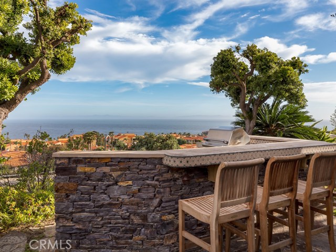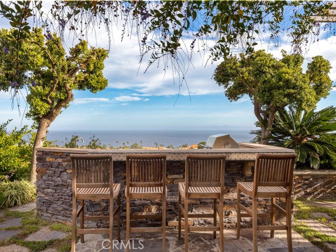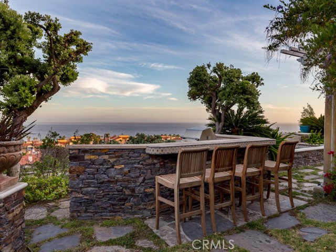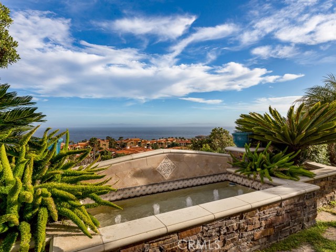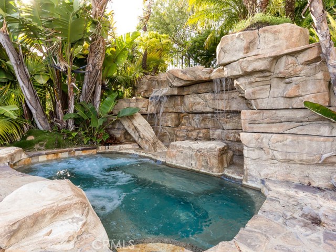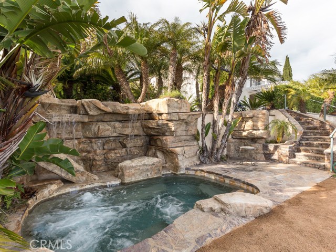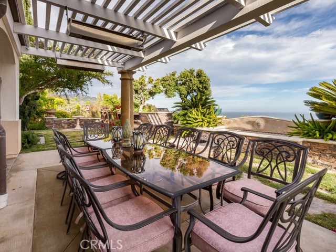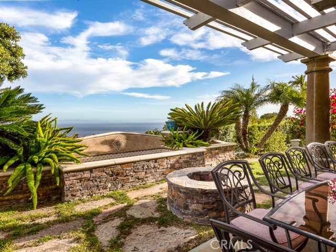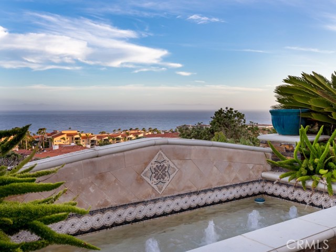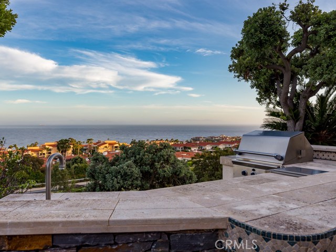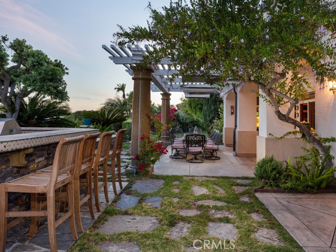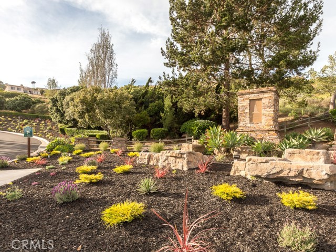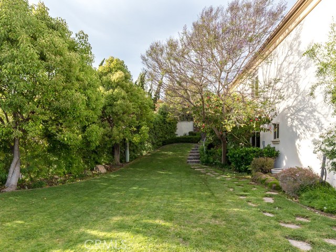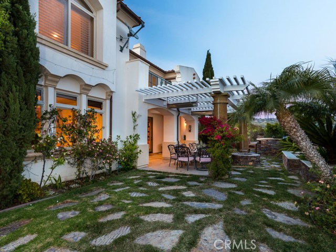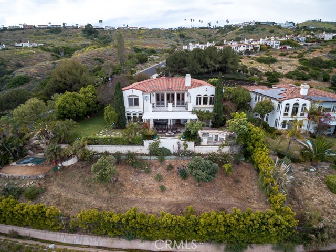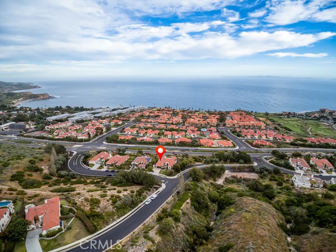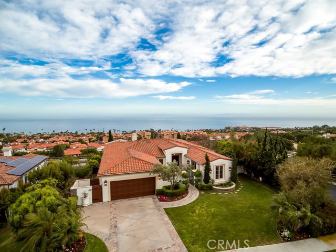AMAZING CATALINA & OCEAN VIEWS FROM AN ITALIAN STYLE HOME SITUATED IN A BEAUTIFUL COMMUNITY. Overlooking the Terranea Resort, minutes from TRUMP’S Golf Course, this absolutely GORGEOUS home boasts panoramic Views from almost every room. A serene and ornate front court with a water fountain will welcome you into luxuries that include a gourmet kitchen with a large island, black granite counters & stainless steel built-in appliances. You will enjoy the views from the kitchen the open & specious breakfast area & a family room with custom stone fire place. Upon entry, you will be enriched by the beautifully designed & open staircase with wrought iron & wood banister, hardwood floors, Tuscan style paint & an abundant use of windows & custom designed doors for natural light. Feel the sea breeze from the oversize balcony that opens to the family & living rooms & the master suite. The formal dining room has a high recessed ceiling with a beautiful chandelier while the separate living room has a custom stone fireplace. A master suite includes: an elegant bathroom with jet tub, double sink, vanity with ample space for her, desk level granite counter & a large shower. A large private office that opens to the front court. Downstairs are 4 bed 2 bath, a huge 2nd family rom .& a separate laundry room. The 2nd family room opens to the big grassy backyard which is great for entertaining. It has a SPA, water fountain, a large BBQ prep. area, slate patio & it also enjoys incredible views.
