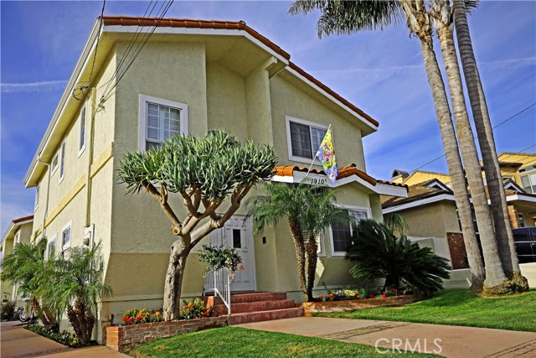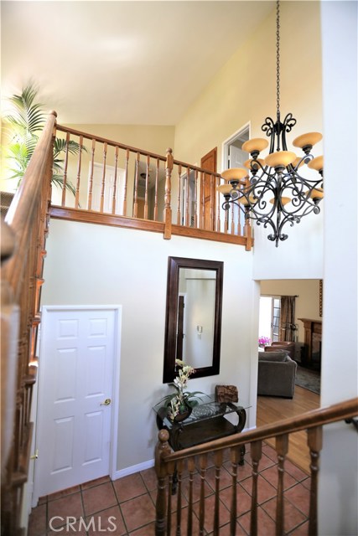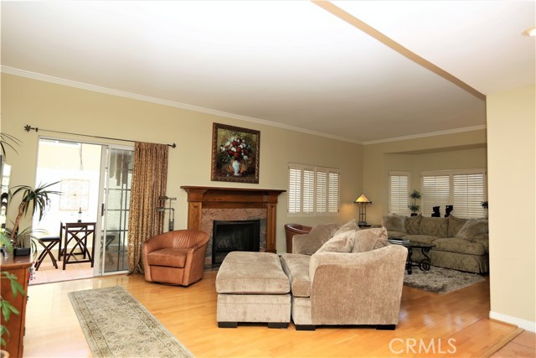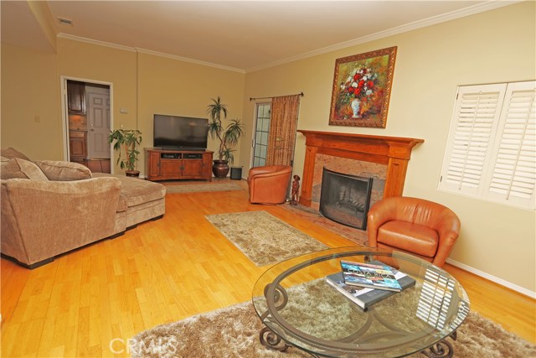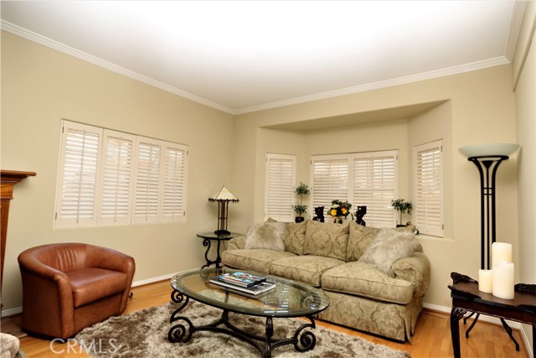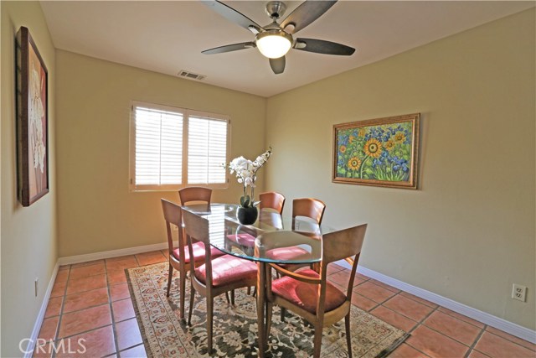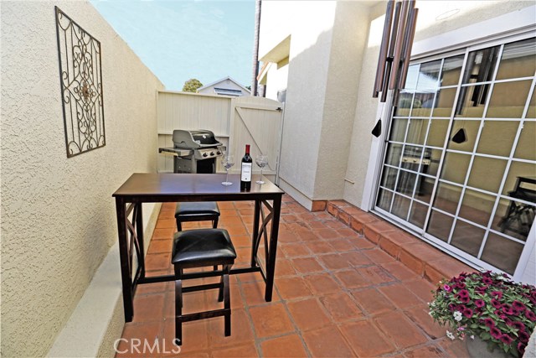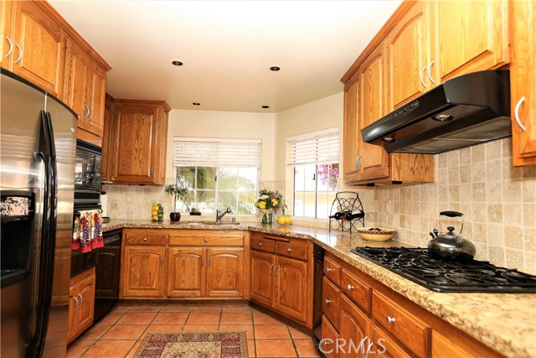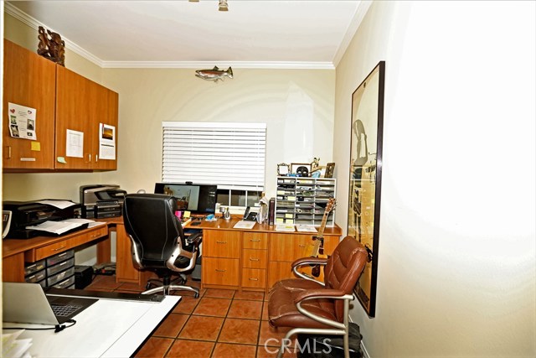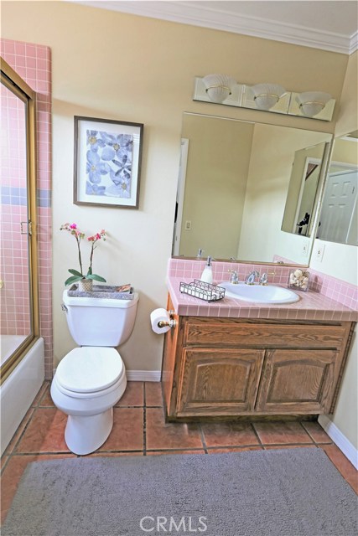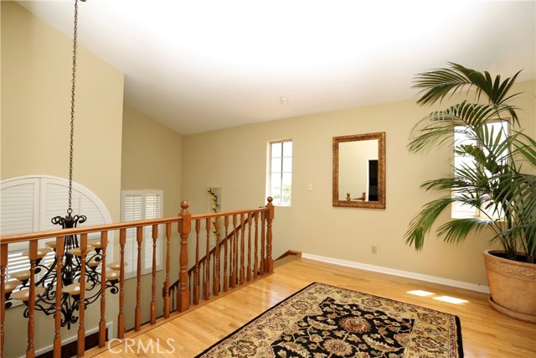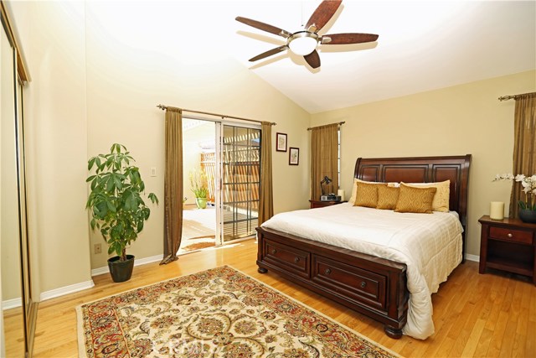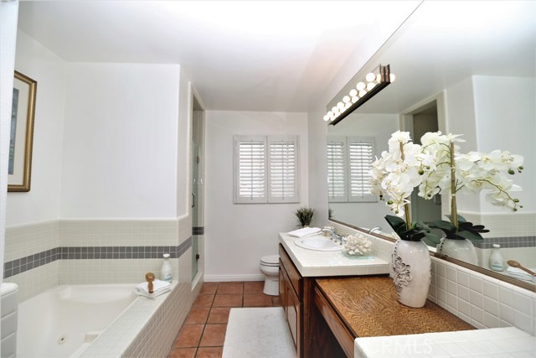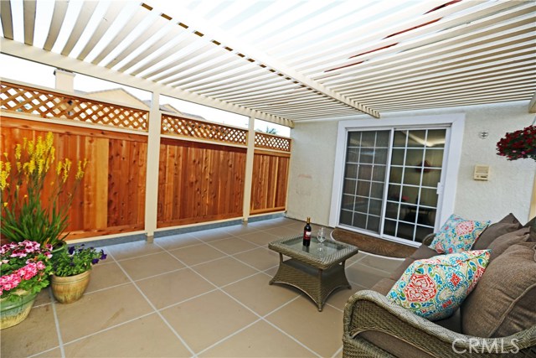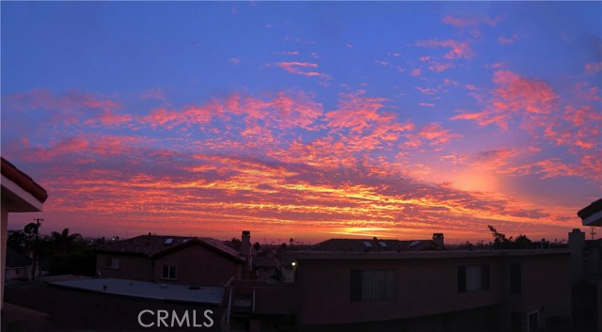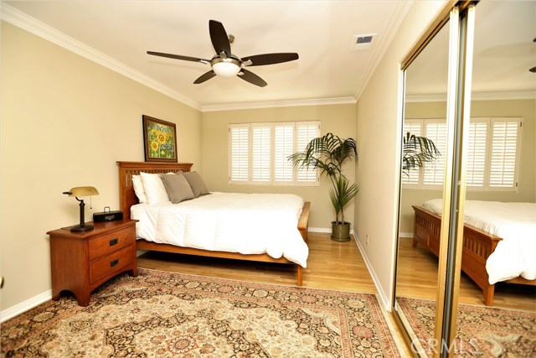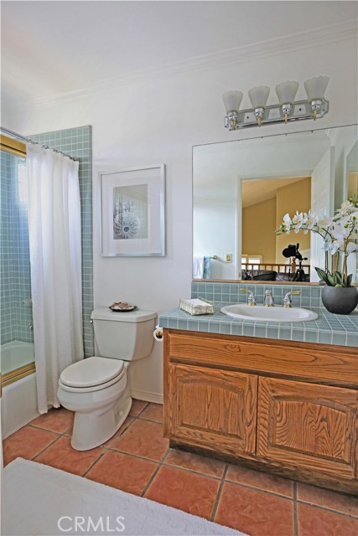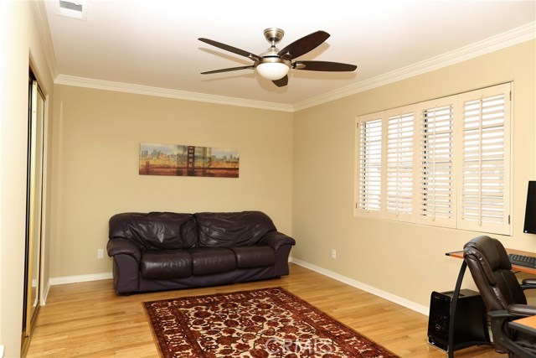This lovely home offers 3 bedrooms, den/office, 3 full baths in 2100 SF of living space. The attached 2-car garage has direct access. The foyer/entry boasts high vaulted ceilings … light, bright, open and airy! Exquisite hardwood and tile floors throughout. Gorgeous granite fireplace in the living room that is open to the dining room … great for entertaining! 2 private patios ideal for outdoor BBQ’s! The kitchen has beautiful refinished wood cabinetry, superb granite countertops with recessed and under-cabinet lighting. The den/office is on the lower level and could be used as a bedroom. All bedrooms are on the upper level. The master suite has grand high vaulted ceilings, two walk-in closets, an en-suite bath with double sinks, jacuzzi/soaking tub and separate shower. The beautiful garden patio off the master suite makes for a quiet retreat … perfect for watching the sunrise with your favorite coffee, or for unwinding in the evening with a glass of wine! The other 2 bedrooms are quite spacious with pretty white shutters and stately ceiling fans.
This house truly has it all! Walk to Trader Joe’s, Polliwog Park, Lincoln Elementary School and Wilson Park. 10 minutes to LAX and freeway-close. Front house of a 2-on-a-lot, ZERO HOA dues, all for under $1 million.
Come by and take a look … IT WON’T LAST LONG AT THIS PRICE!
