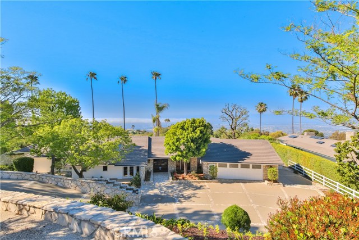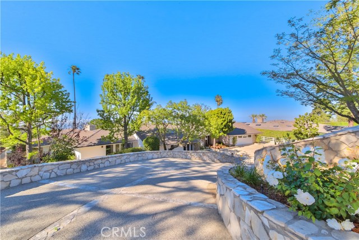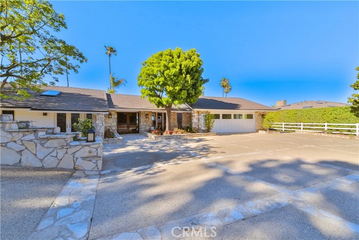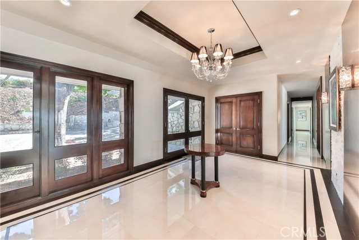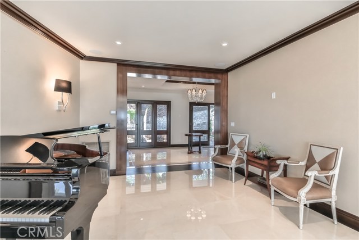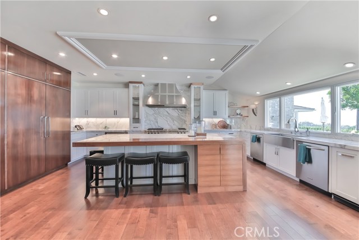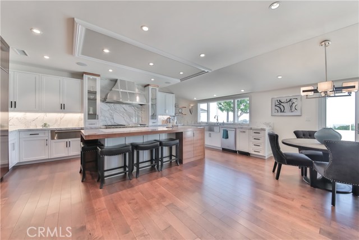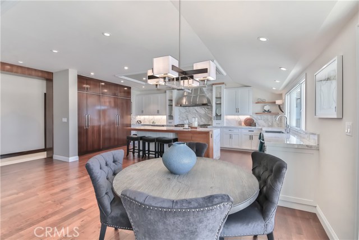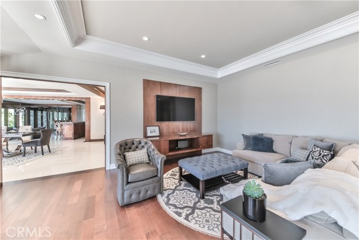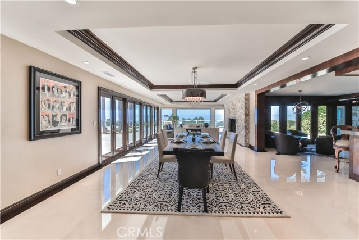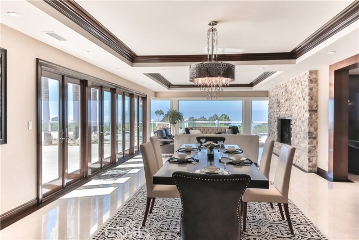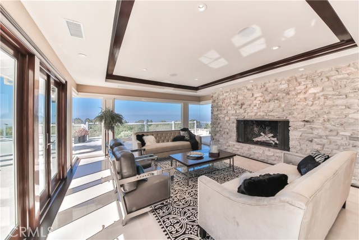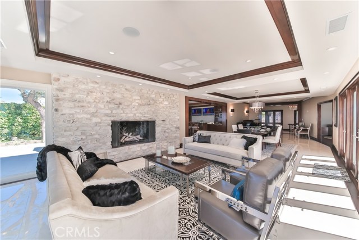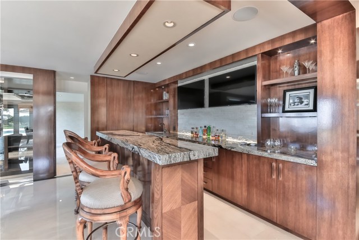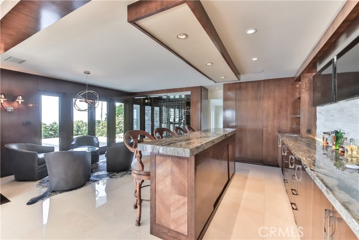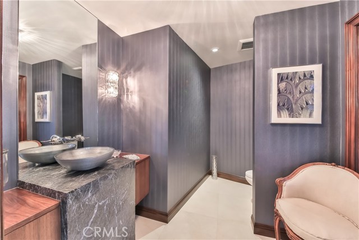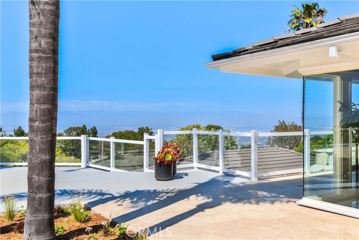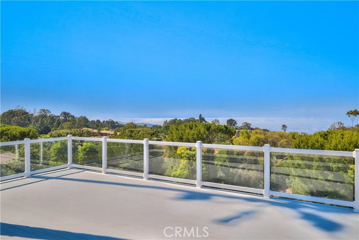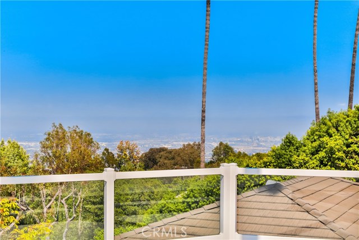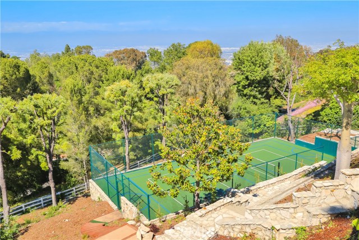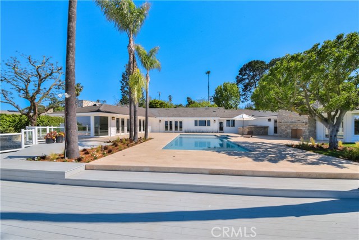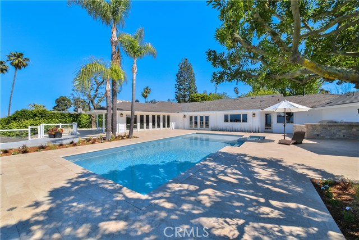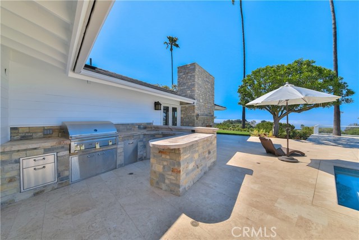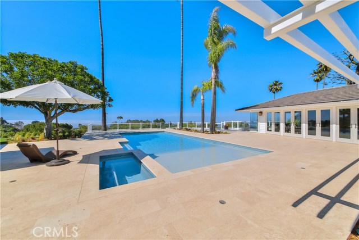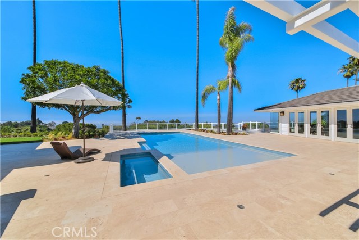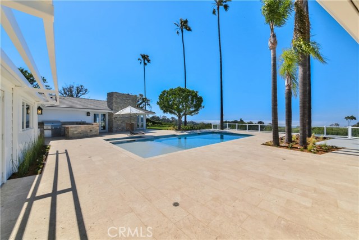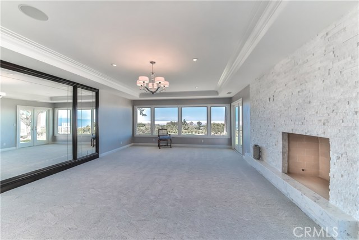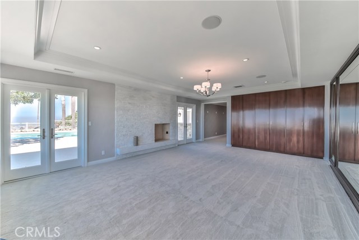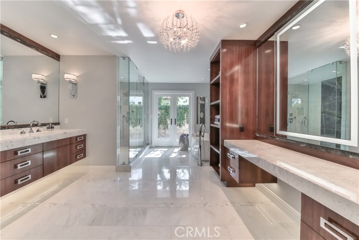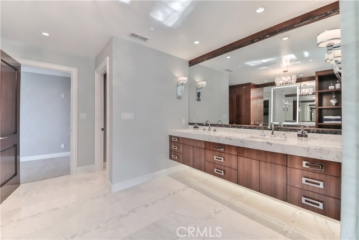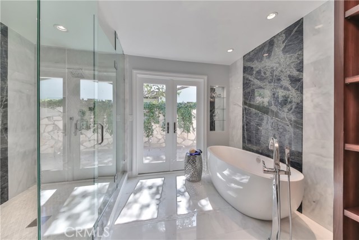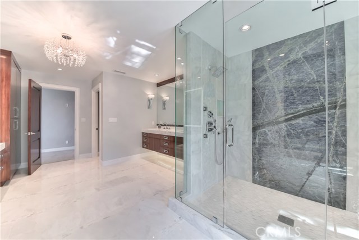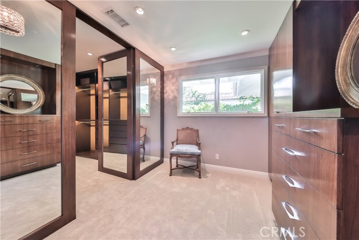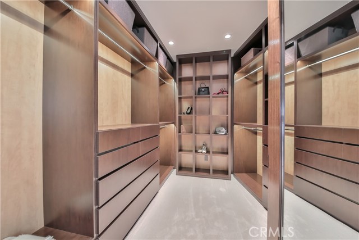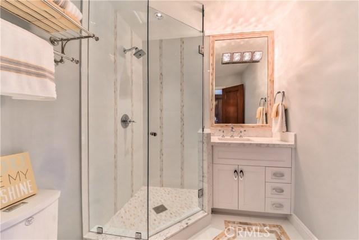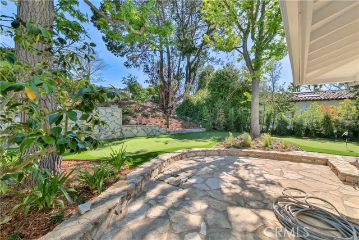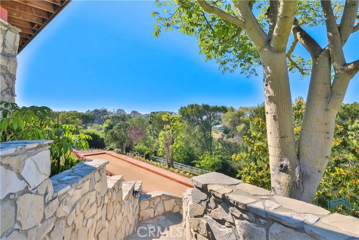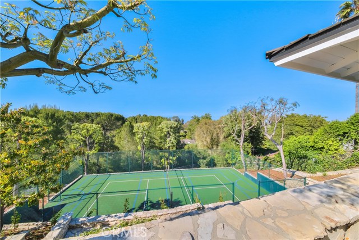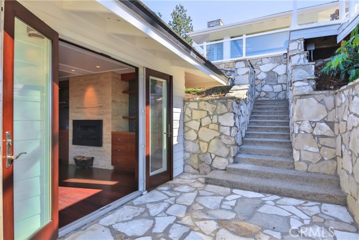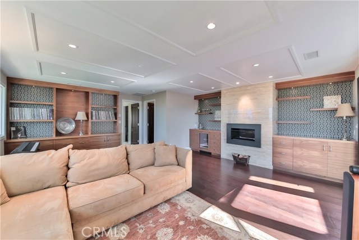Stunning views from almost every room in this completely renovated & luxurious gated modern home that offers a unique combo of comfortable family living & refined entertaining in an open floor plan w/ panoramic views from Long Beach to the Queen’s Necklace. Everywhere you look are unique, custom architectural & lighting details. Multiple picture windows & large French doors, marble & inlaid wood floors, coved & vaulted ceilings, custom wood moldings, trim & doors, a restored original PV stone fireplace & multiple stone walls create both drama & a sense of luxury throughout the home.The main house has 4 bedrooms on 1 level, including a huge master suite, each w/ its own in suite bathroom & walk-in closet. An add’l bedroom is located in a separate renovated guest house. Every bedroom provides access to the yard, offering a fantastic sense of both openness and seclusion. The gourmet kitchen & great room is a chef & family’s paradise w/ statuary marble counters & backsplash, enormous honed waterfall marble & wood center island, top of the line appliances & custom brushed & polished stainless steel hood, a sep. breakfast area, & a seating area w/ custom floating cabinetry & maple-paneled TV wall. The yard includes travertine patios, a pool w/ a Baja shelf & large spa, luxury outdoor granite & stone kitchen w/ Lynx appliances, stone outdoor fireplace & living area, regulation bocce court, a new sports court & a turf putting green, all surrounded by old plantings & fruit trees.
