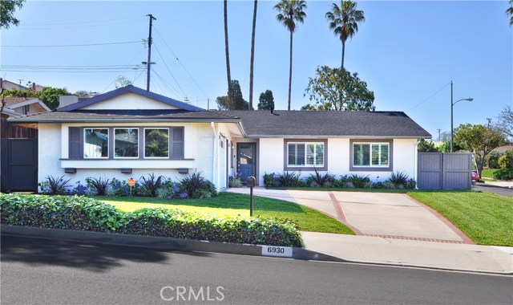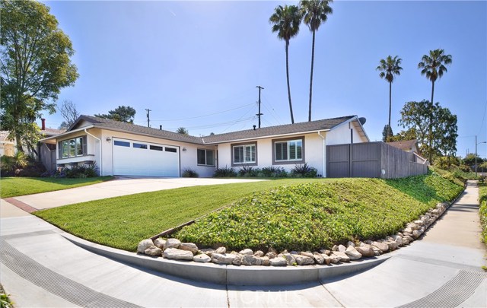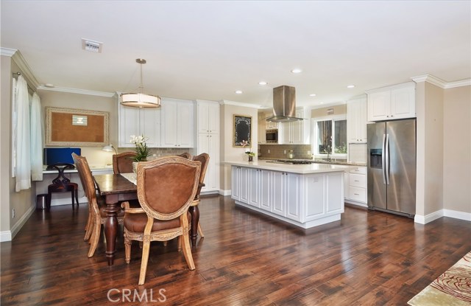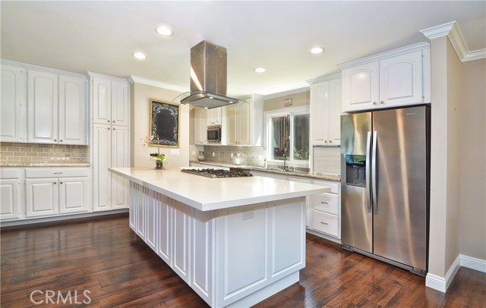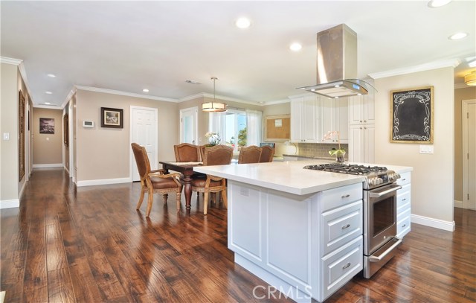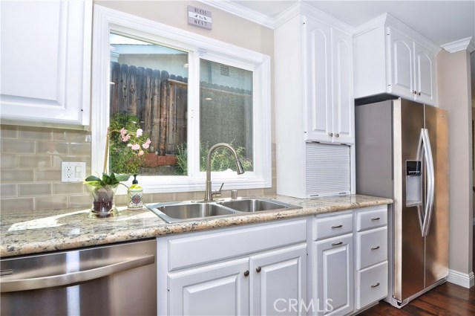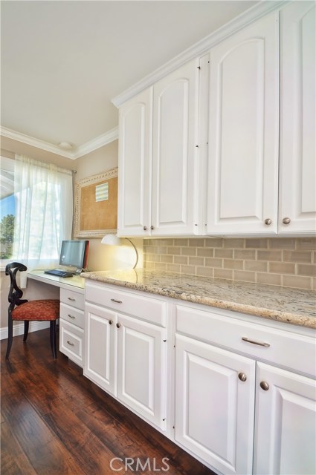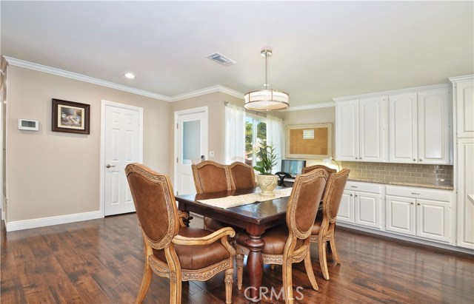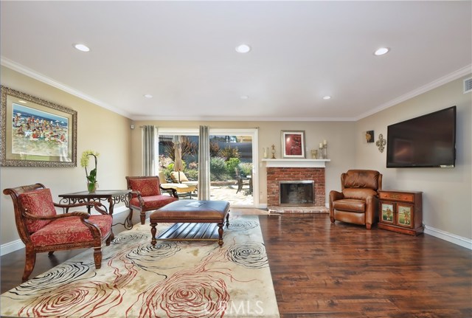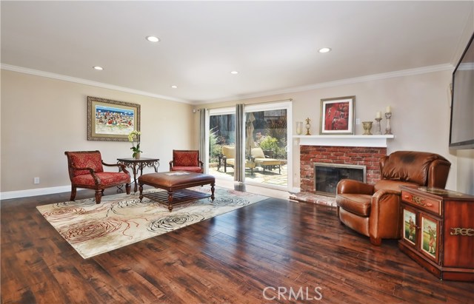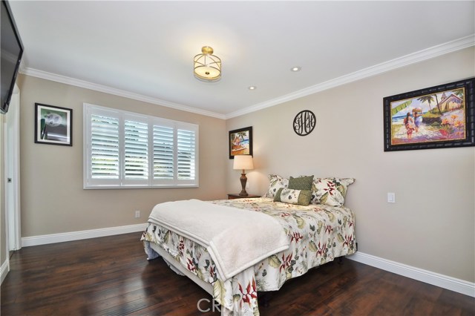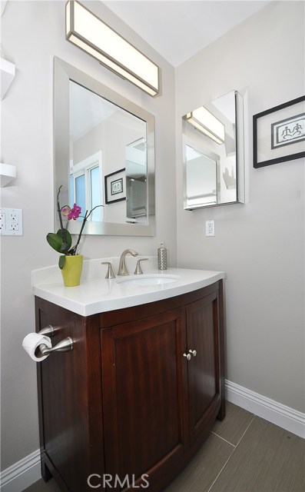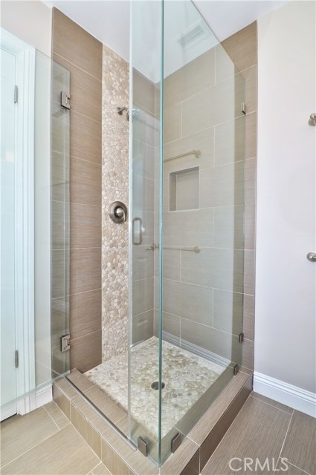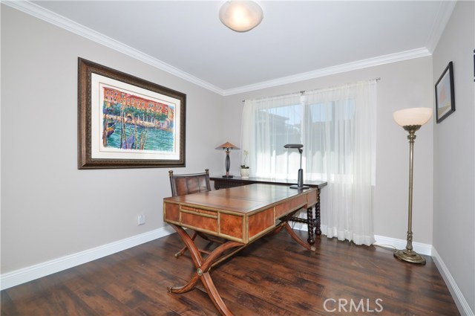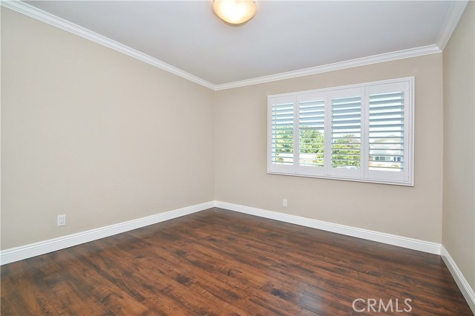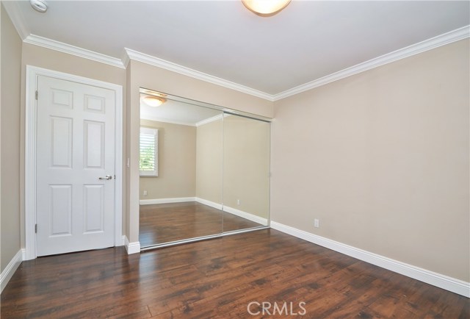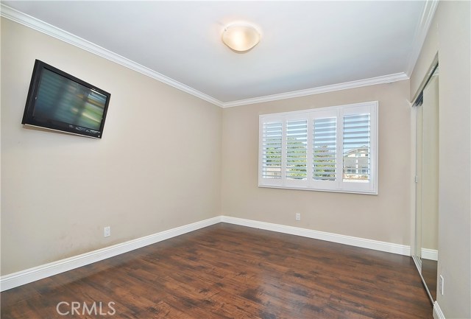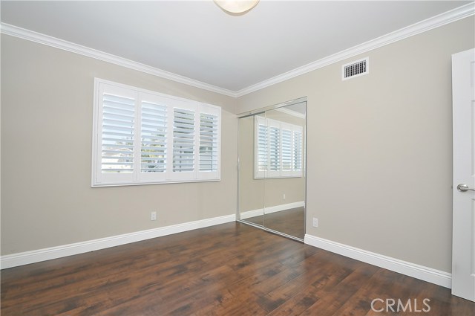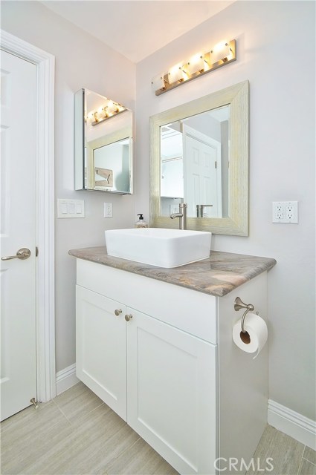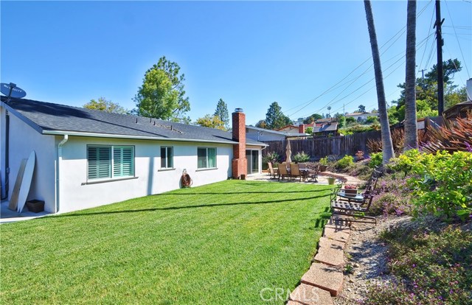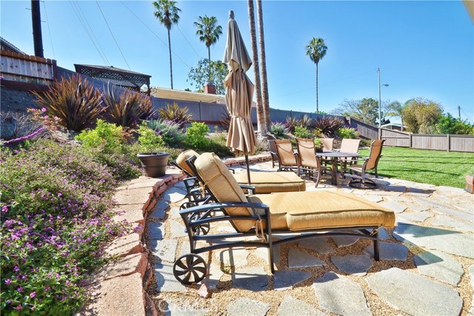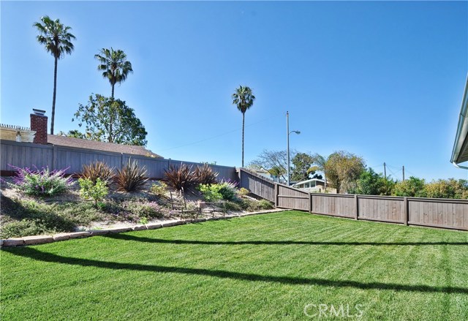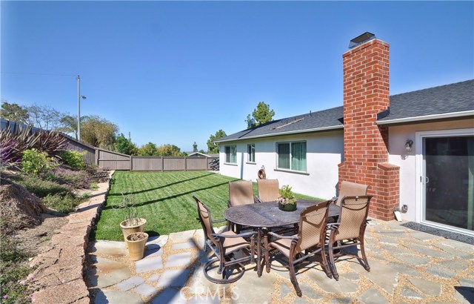A must see! No expense was spared to revive this 4 bdrm/2ba, 1,600+ sq ft Los Verdes home. Remodeled throughout with beautiful high-end laminate flooring, all new interior doors with raised panels, new Central Air Condition System with Electronic Filtration, vinyl windows, plantation shutters and crown molding. The free-flowing open floor plan brings the main living areas all together creating a great living space for the entire family. The attractive kitchen offers a large quartz counter top island, custom cabinetry with soft-close drawers, General Professional Stainless Steel Electric/Gas Range with 5 -burners, newer Whirlpool appliances and off to the side is a built-in desk with plenty of counter space. The bright and spacious living room has a brick fireplace that opens to a private backyard with a large grassy area. Other updates include roof, electrical and 200-amp electrical panel, forced-air heating, and don’t forget the garage with insulated walls, electrical throughout, insulated ceiling, Dakota Gray Epoxy sealed garage floors and newer garage door. You’ll feel safe at home with the alarm system with a monitoring service, and electronic wireless capabilities on a reasonable monthly fee. Ocean views can be enjoyed from the kitchen, dining area, front bedrooms, and fenced backyard. Seller has done lots of improvements after their ownership. Their loss is your gain! Welcome home!! *Please see attached SUPPLEMENT for further details regarding upgrades.
