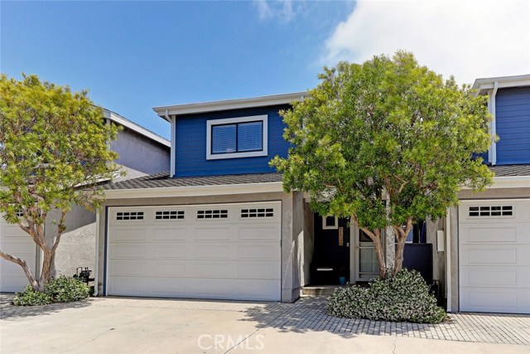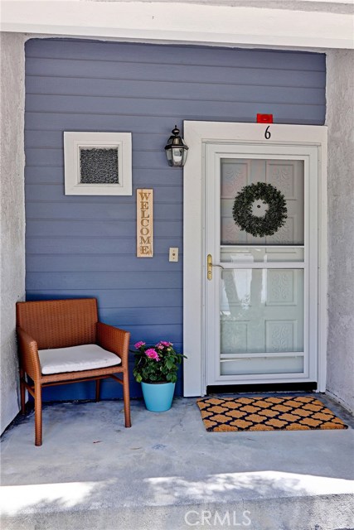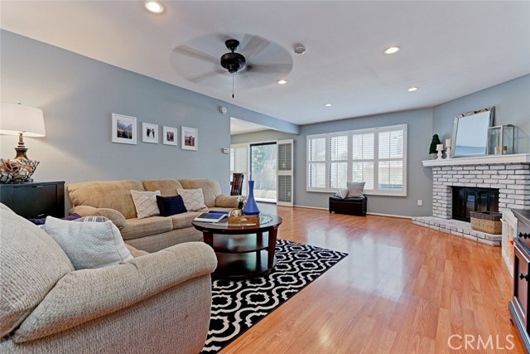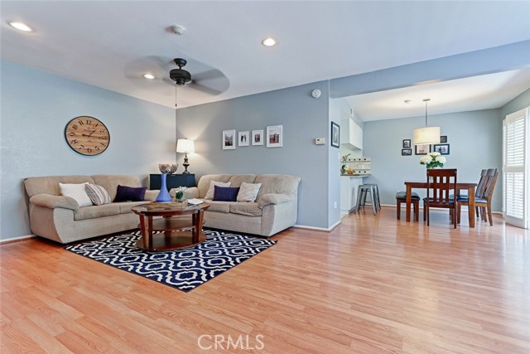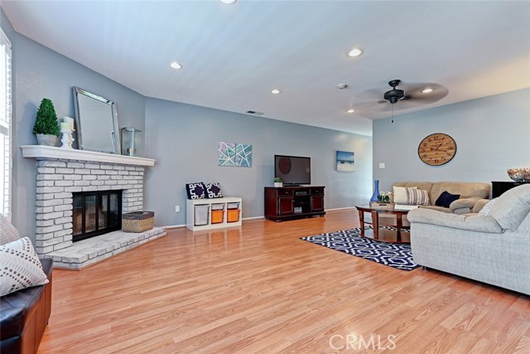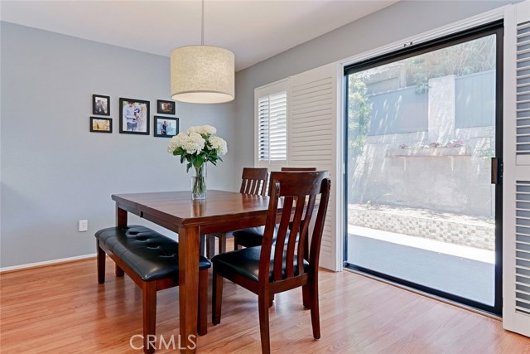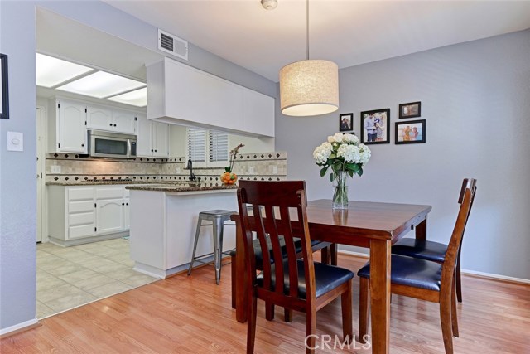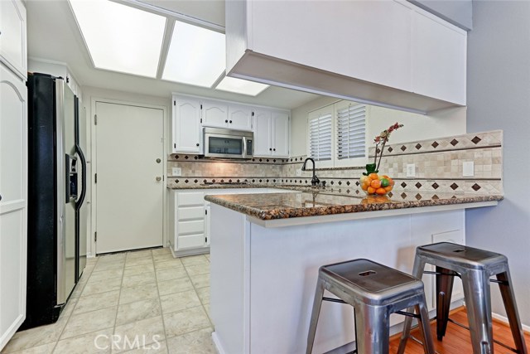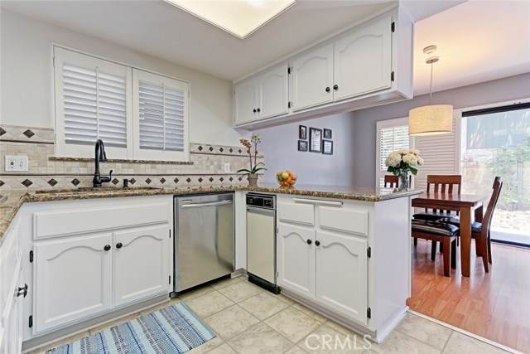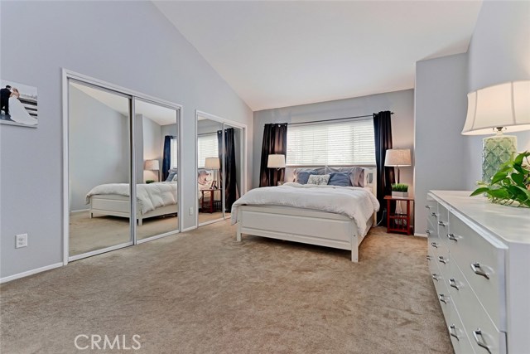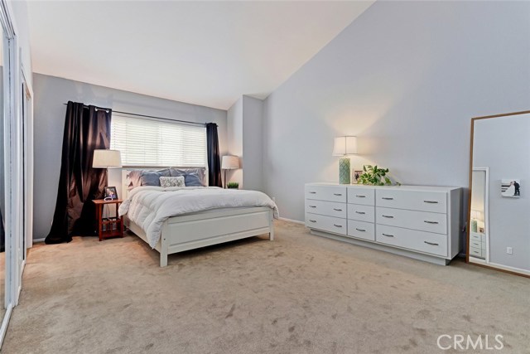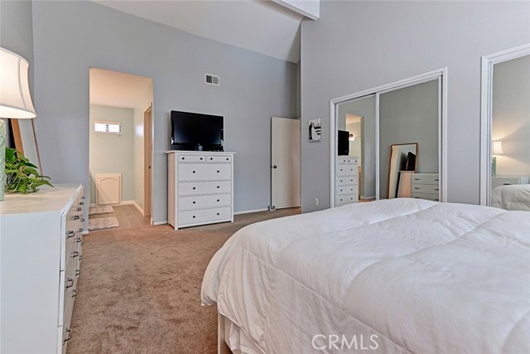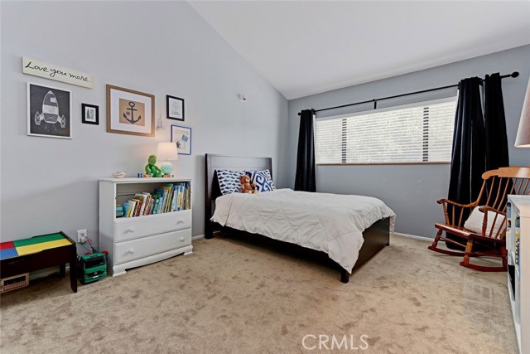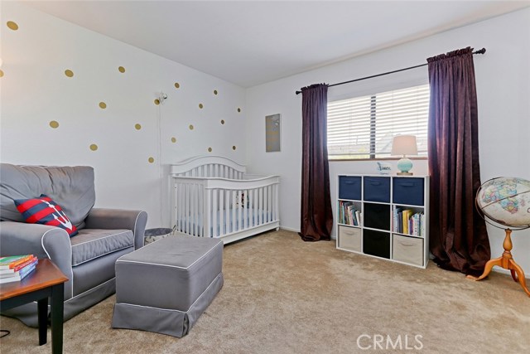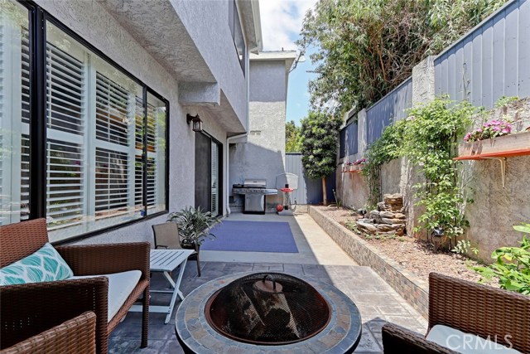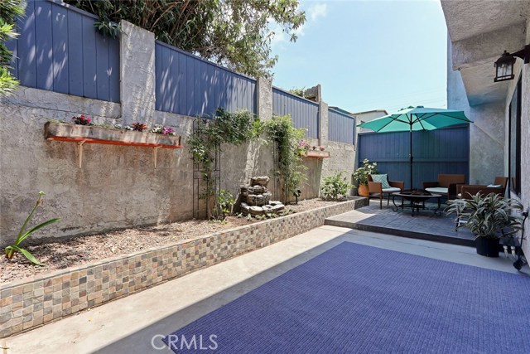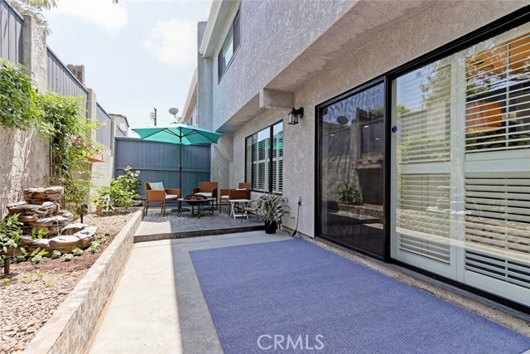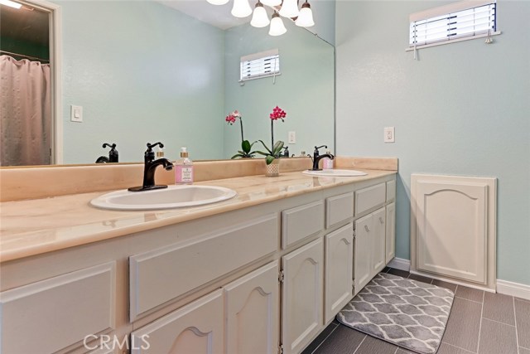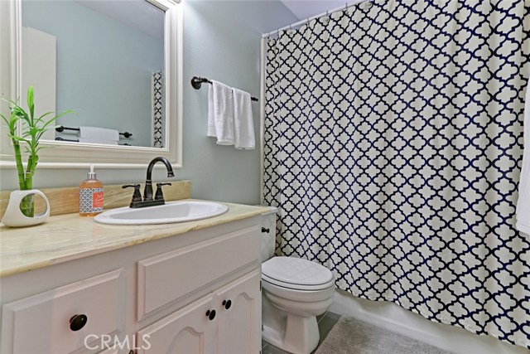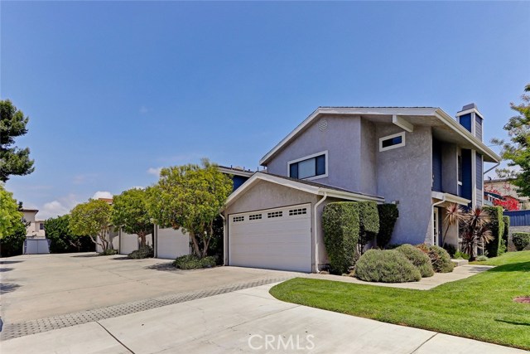Freestanding Cape Cod style townhome in a small complex – it’s like living on a private cul-de-sac! This wonderful home has a traditional floor plan with all three bedrooms upstairs and a spacious open floor plan downstairs. The living room with a gas fireplace is open to the dining room and kitchen. The kitchen is equipped with tumbled tile backsplash, granite countertops and plenty of cabinet space. Imagine entertaining friends and family here! Sliding glass doors off the living room lead you to your own private backyard that feels so serene. There’s space for your outdoor dining table – perfect for dining al fresco! Upstairs you’ll find the three bedrooms including a large master suite with vaulted ceilings and en suite bathroom. Don’t miss the bonus storage closet at the top of the stairs! This wonderful home is light, bright and ready for you to move in.
