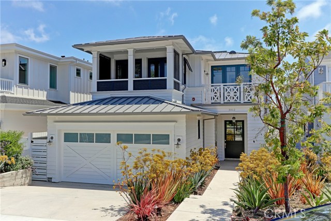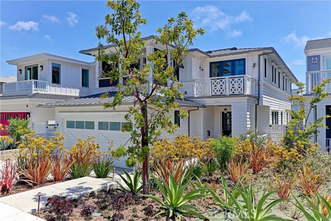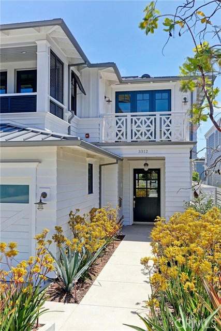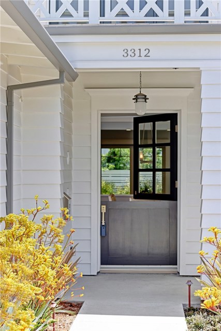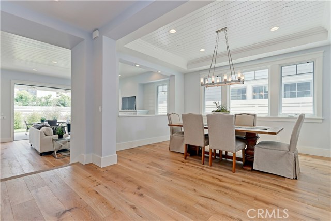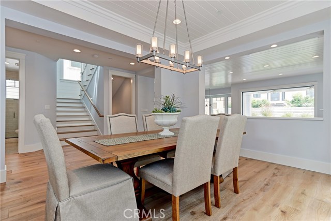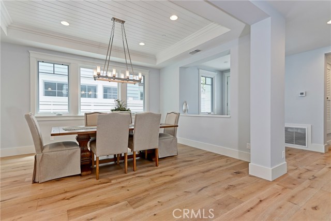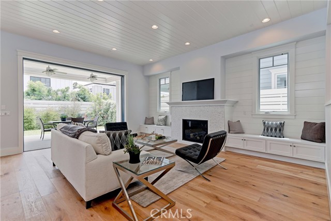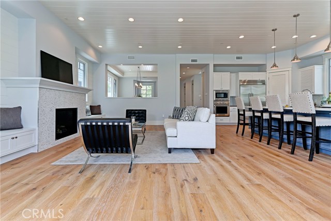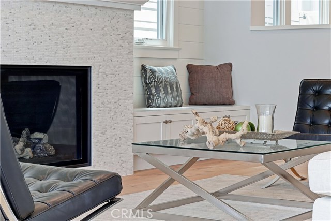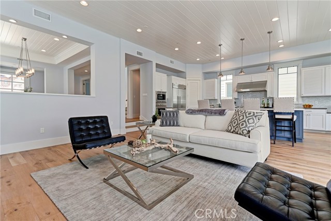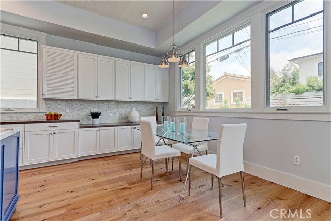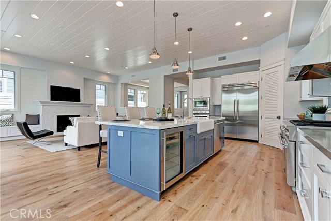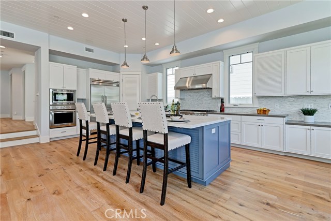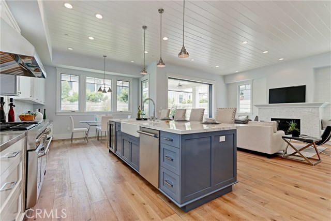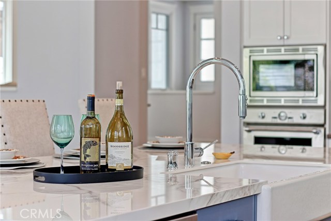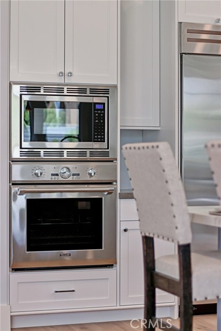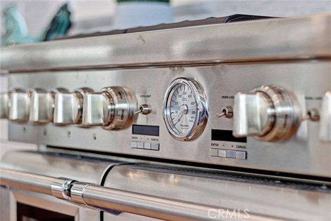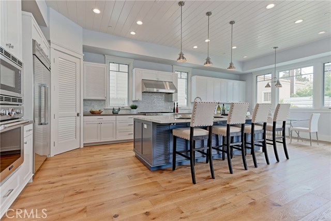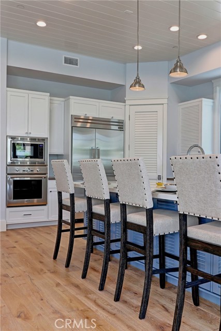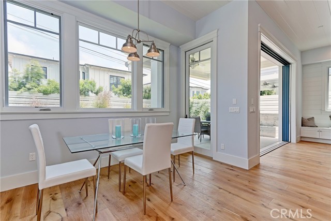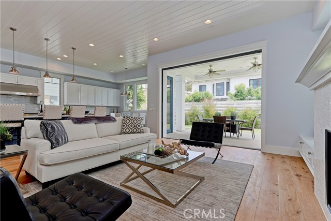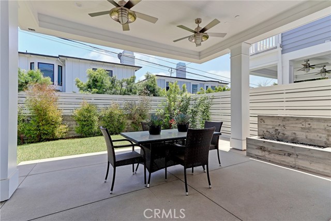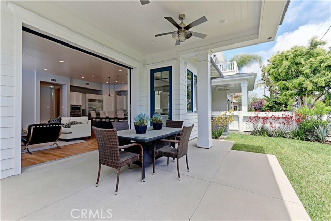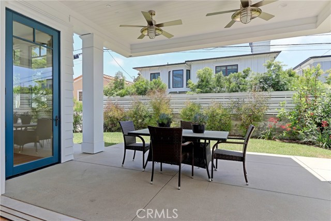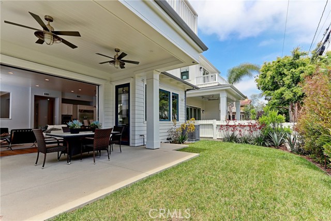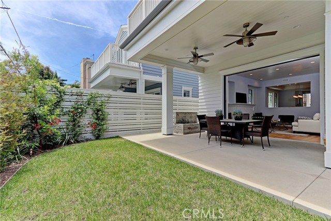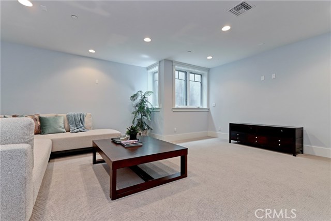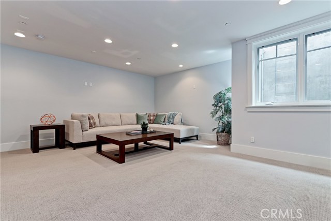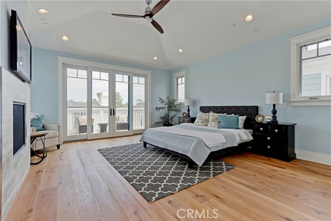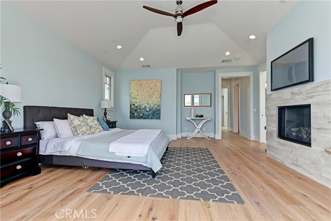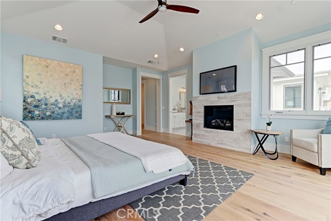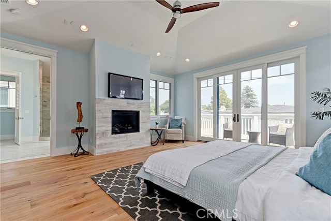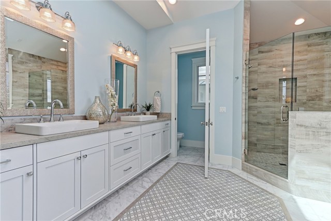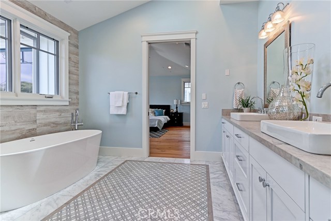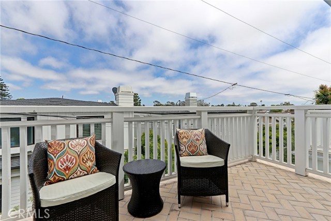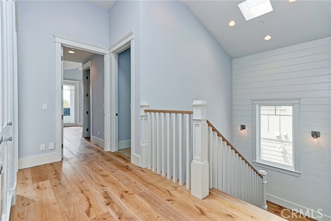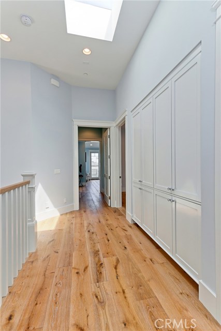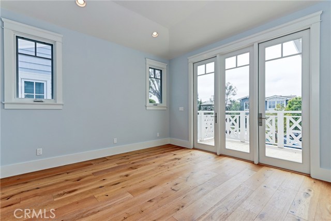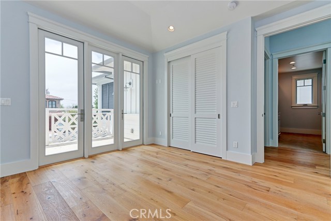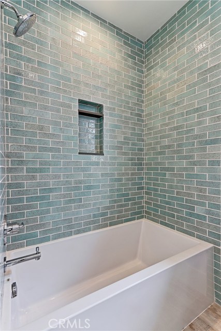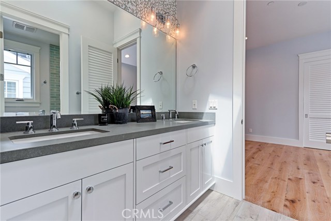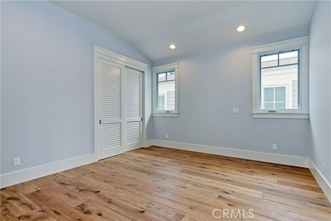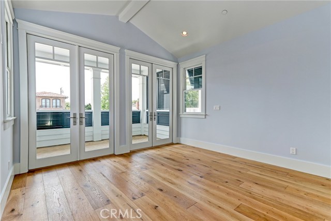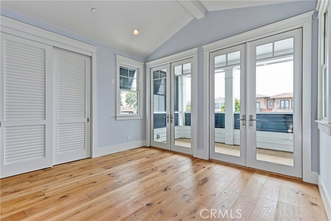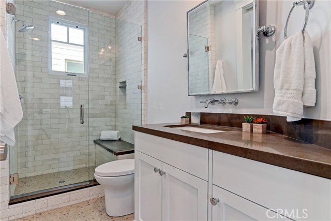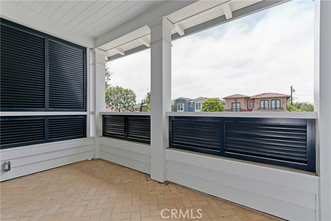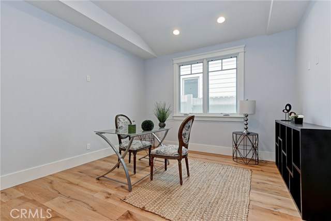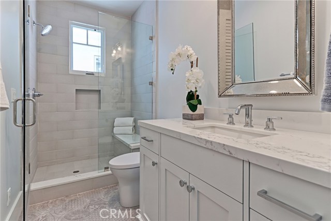This stunning new Coastal Plantation home designed by Doug Leach and artfully executed by First Light Development, is a modern expression of the casually elegant lifestyle of Manhattan Beach. Long, wide-plank white oak floors, and wood tongue and groove ceilings highlight the space. The great room is substantially larger than most and boasts an oversized island topped with Neolyth Calacatta. Grey limestone counters and cut calacatta marble backsplash adorn the rest of the sleek white cabinetry. A large walk-in pantry, and a complete array of Thermador Professional SS appliances completes the culinary experience. The breakfast nook is large enough to be the primary dining. 9’ pocket doors disappear into the wall and usher you into the pergola beyond, complete with a concrete fire feature, and high ceilings with two plantation fans. A spacious grassy yard lies beyond. The first floor includes a gracious formal dining room and the fifth bedroom makes a fabulous den. The beauty of this floor plan is the basement which is the perfect playspace for the kids or man-cave. The selection of finish materials and the attention to detail, are a cut above. The large walk-in closet in the master suite will be fully customized. Tasteful ceramic wood plank walls in the shower, inlaid stone floors and freestanding tub punctuate the bath. Stunning overviews of the trees from the walk out deck. You will absolutely love the covered deck off the bedroom suite at the front of the home. AC.
