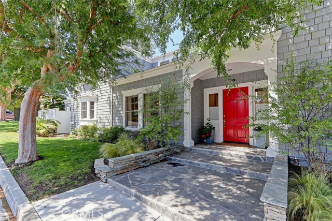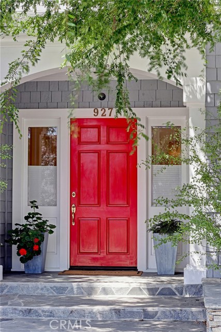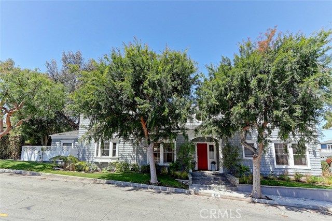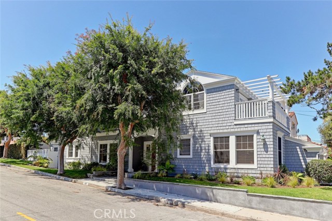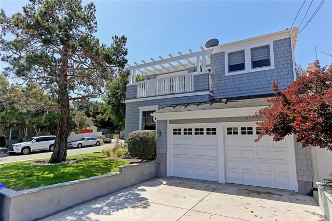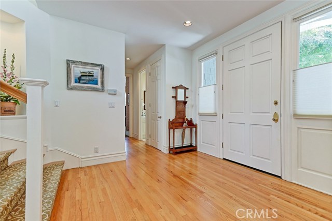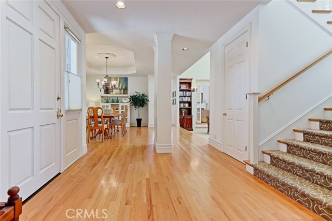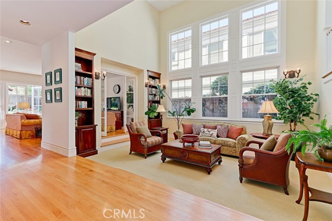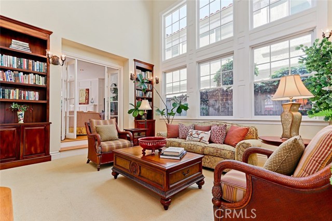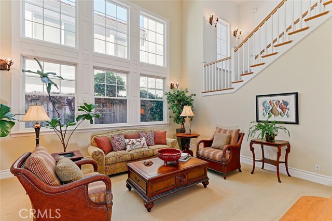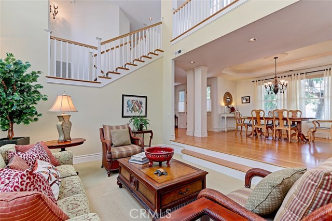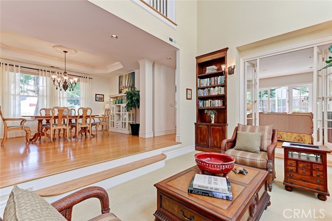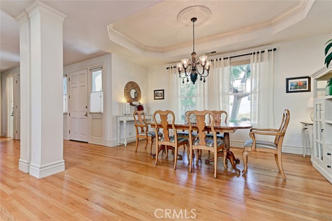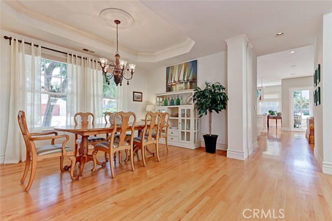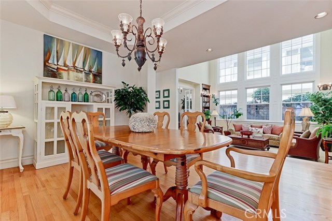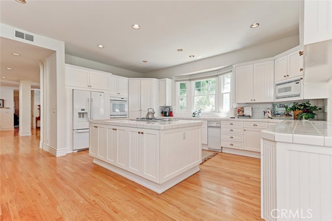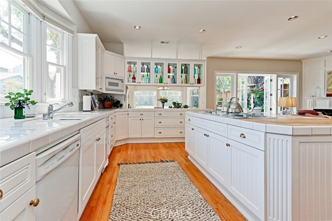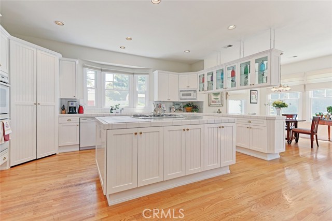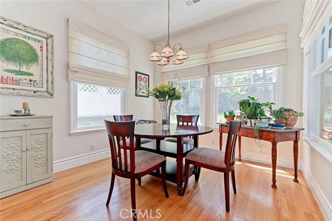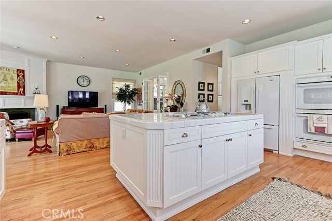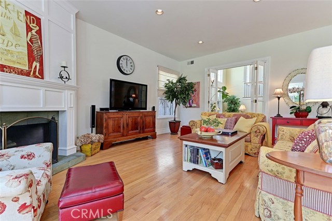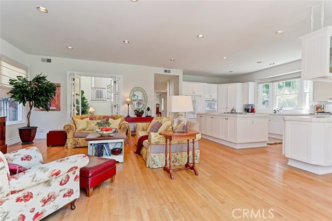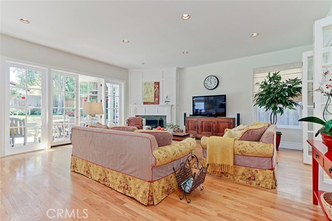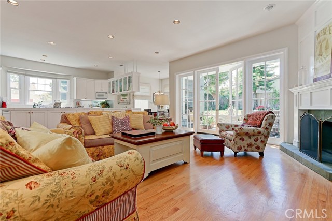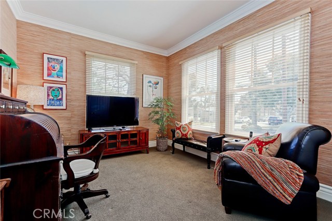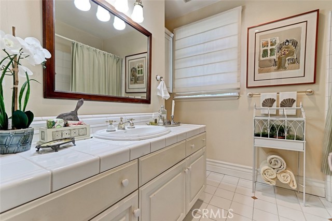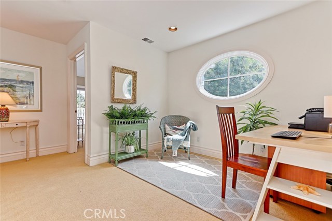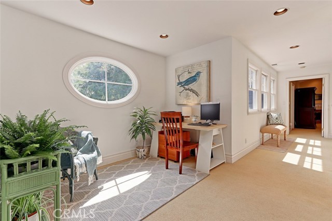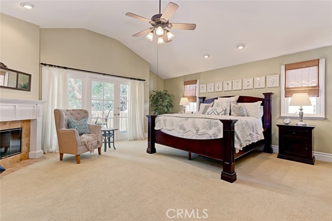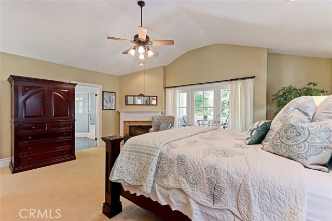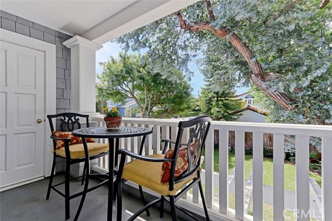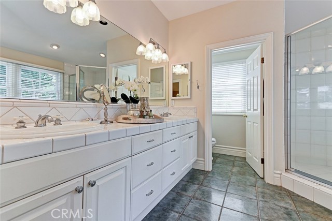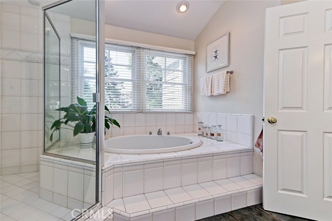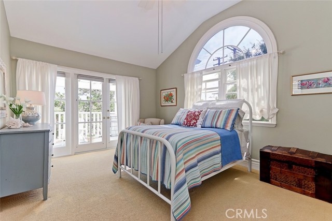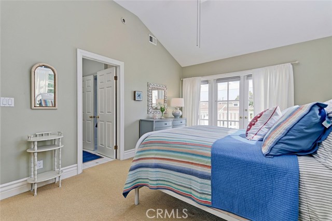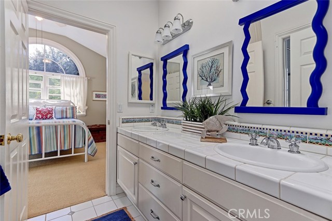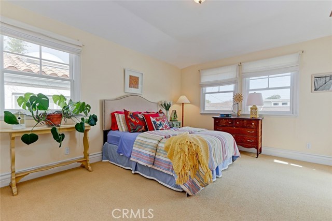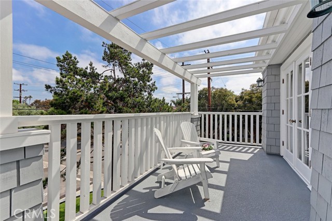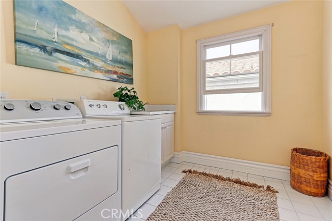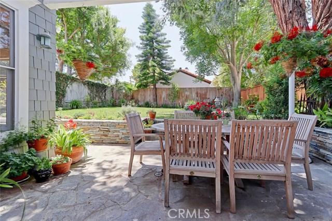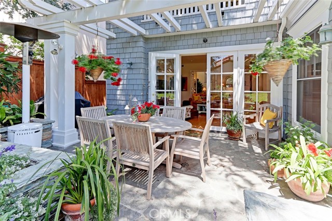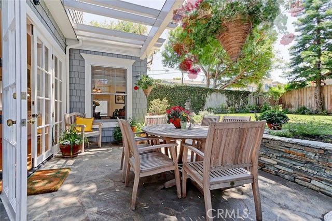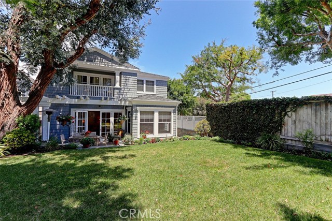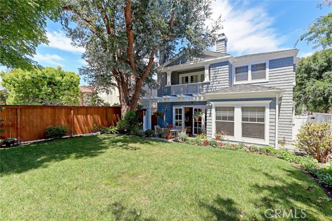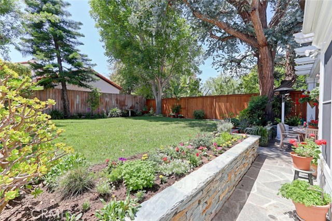Welcome to your picture perfect Hill section home! This charming custom-built east coast Nantucket-style residence was thoughtfully designed w/family living in mind by local architect Doug Leach. The traditional floorplan has a modern take w/a great room-like open floor plan from the grand formal living room area w/2-story high ceilings & windows, open formal dining room area, & adjoining family room. Enjoy hosting friends & family while cooking in the gourmet chef’s kitchen w/expansive counter space, an island cooktop w/built-in butcher’s block, walk-in pantry, double ovens, generous amounts of cabinet space & storage, & an adjacent breakfast nook area for casual dining. Main floor level includes a guest bedroom & full bath/powder room. Upstairs 2nd floor level has an enormous master suite w/fireplace, french doors to private outdoor balcony, & master bath w/separate bathtub & glass enclosed shower, & a dual sink countertop. 2 additional bedrooms share a Jack & Jill full bath, private balcony, & cozy open study nook. Private south facing backyard, beautifully landscaped w/french doors to spacious patio area & expansive grass area for the kids & dogs. Vaulted ceilings, recessed lighting, hardwood floors, & more! Attached 2-car garage w/workshop/storage area & direct interior access to mudroom. What better way to enjoy the Southern Calif. coastal lifestyle than easy access to schools, shops, restaurants, & beach! Don’t dream the dream, live the dream – this one
won’t last!
